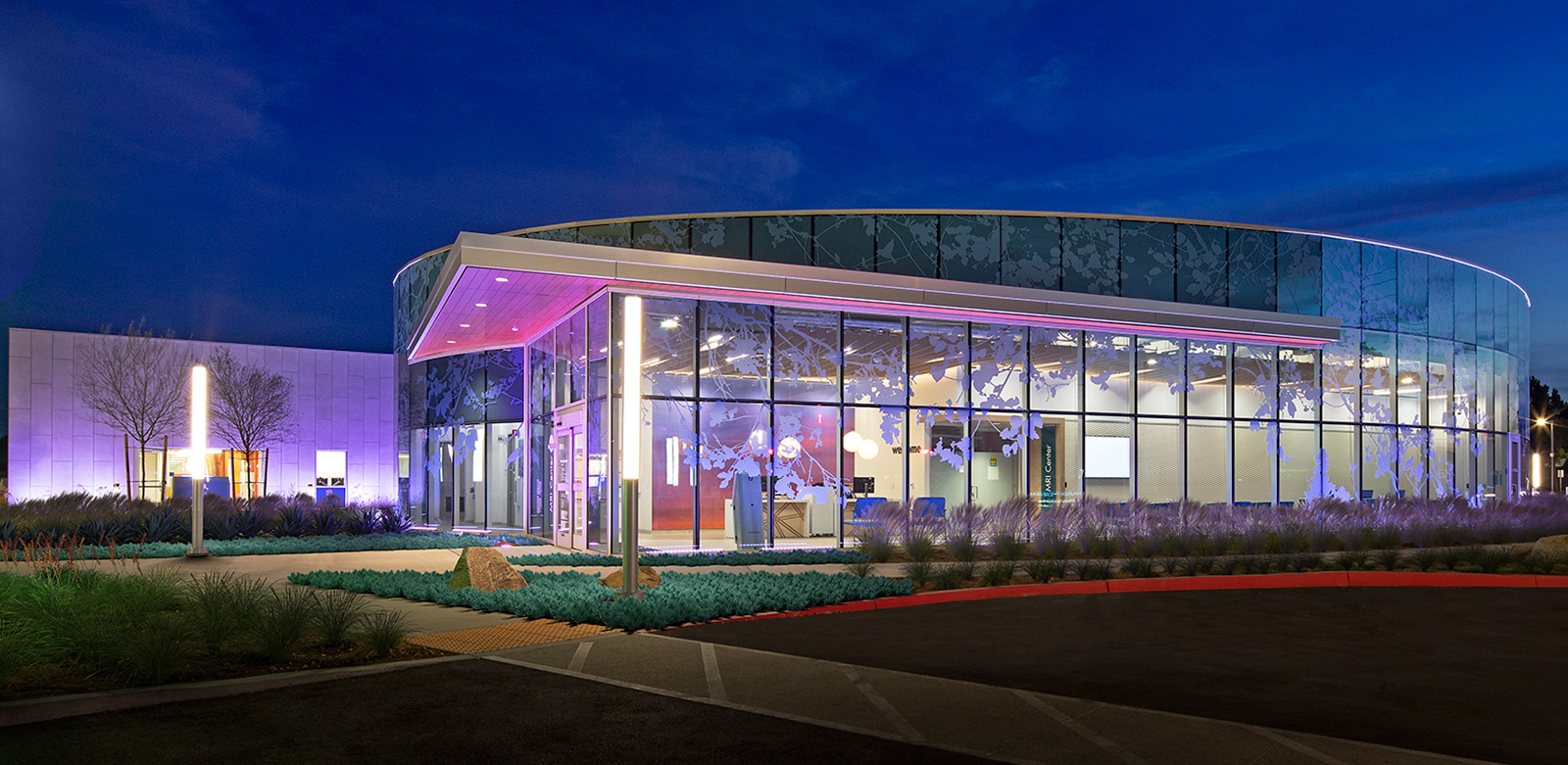
The design for this all-electric, LEED Gold cancer care facility was based on the emotional well-being of the patients. SLAM provided a peaceful yet inspiring exterior form and an uplifting and comforting interior environment that would provide hope to the cancer patients. Construction was expedited by using proprietary moment frame structural steel system and prefab exterior and interior walls.
![[logo]](https://slamcoll.com/wp-content/themes/sub151-SLAM/resources/images/logo-only.png) at-a-glance
at-a-glanceKaiser Permanente, a leading national healthcare provider, requested an iconic design to highlight their leadership in Radiation Oncology in Southern California.
The design for this cancer care facility is based on the emotional well-being of the patients. SLAM provided a peaceful yet inspiring exterior form and an uplifting and comforting interior environment that will provide hope to the cancer patients.
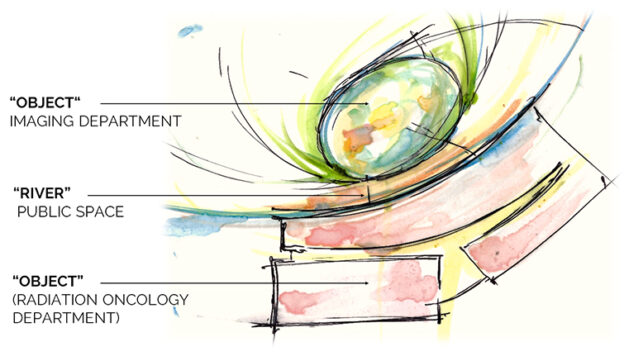
Concept: A public “river” space flowing through (2) “objects” / departments
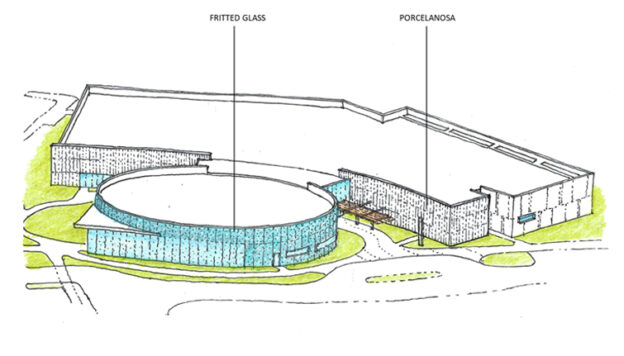
The central ‘river’ space is flanked by a white porcelain-clad Radiation Oncology Department on one side and a fritted glass clad Imaging Department on another side.
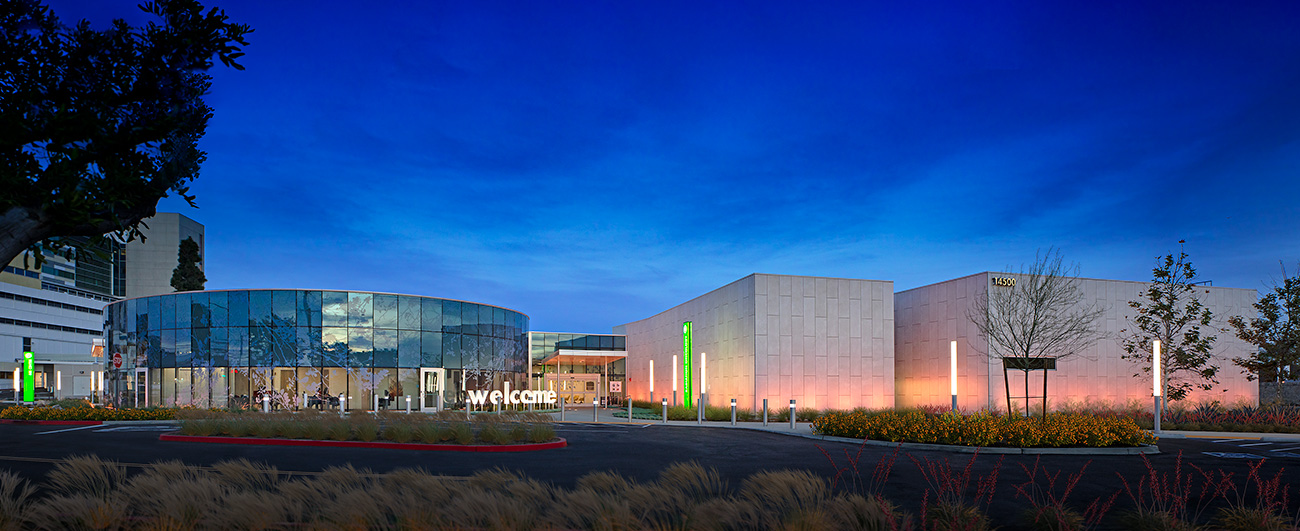
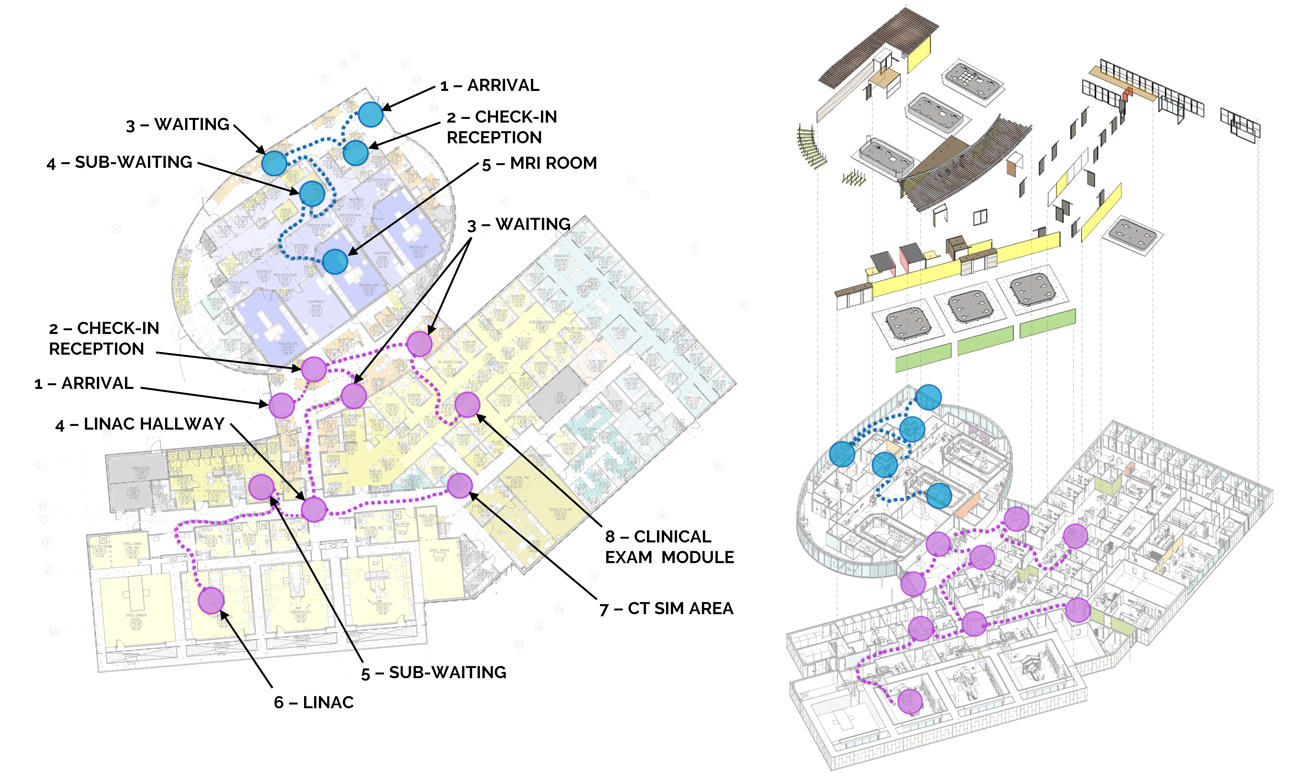
The patient experience is mapped, with highlighted nodes along the journey.
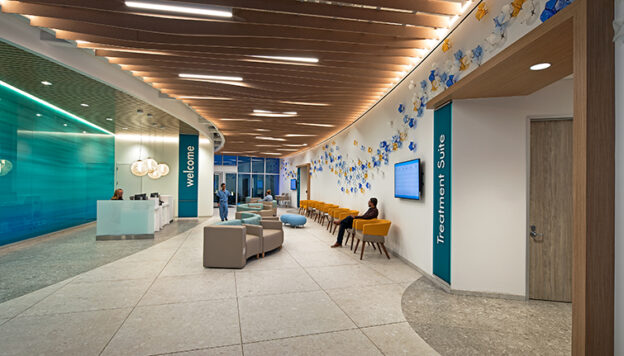
The Radiation Oncology Patient Journey – keyed in purple – starts with an undulating ceiling resembling the surface of the ‘River’ water.
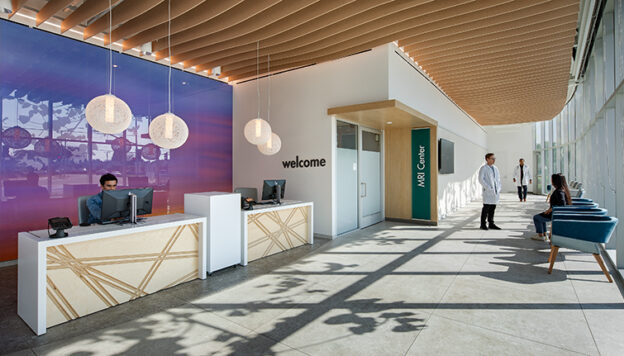
The Imaging Patient Journey – keyed in blue – starts with abundant natural light and views to the exterior to put patients at ease prior to the clinical appointment.
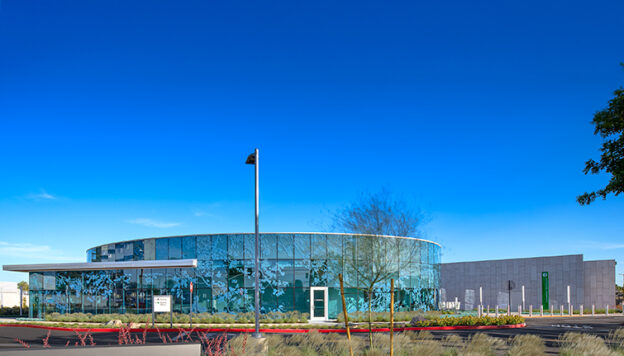
The nature based fritted glass pattern developed from the local “Belle-fleur” apple tree grounds the building in local context.
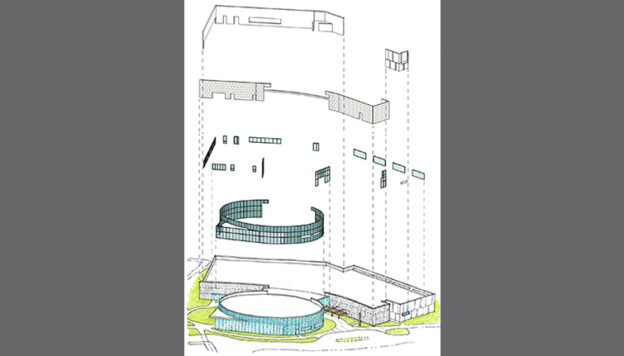
This all-electric, LEED Gold cancer facility targeted Net Zero certification. Construction was expedited by using a proprietary moment frame structural steel system and pre-fabricated exterior and interior walls.
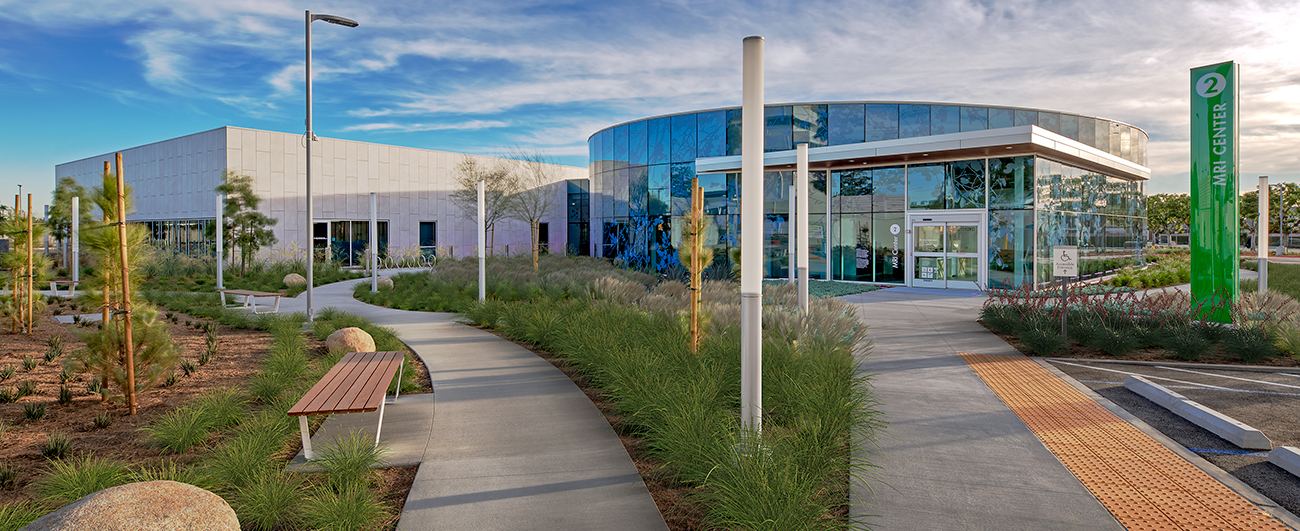
The central “river” space terminates in a “Healing Garden” that provides a calming space for respite.
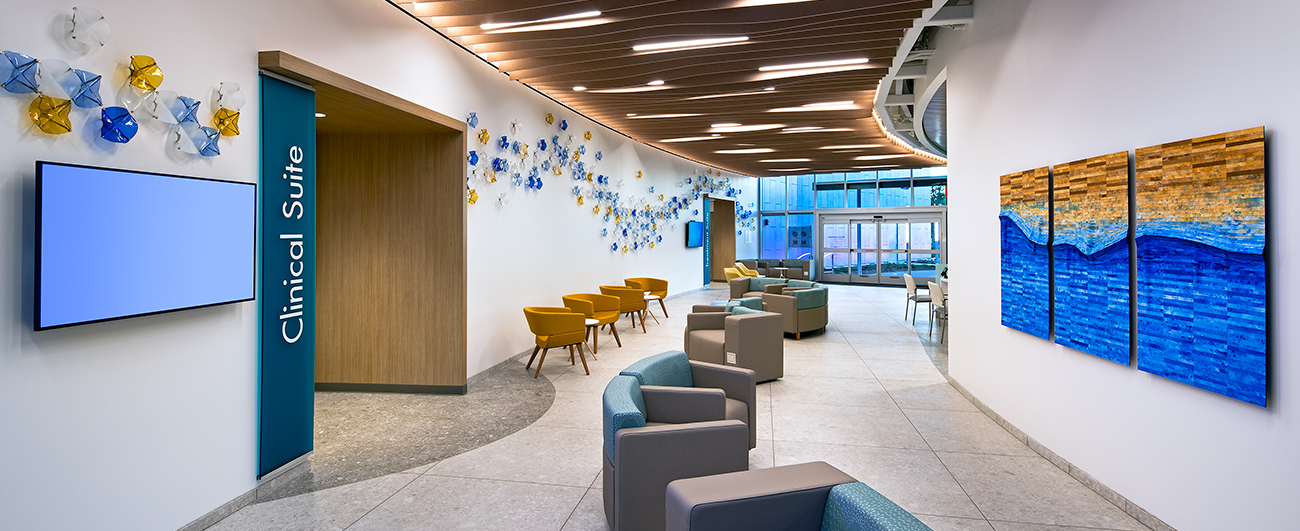
The river concept was carried forward in the public lobbies with fluid lines, flowing artwork on the wall, aqua blue wall graphics and undulating ceiling pattern
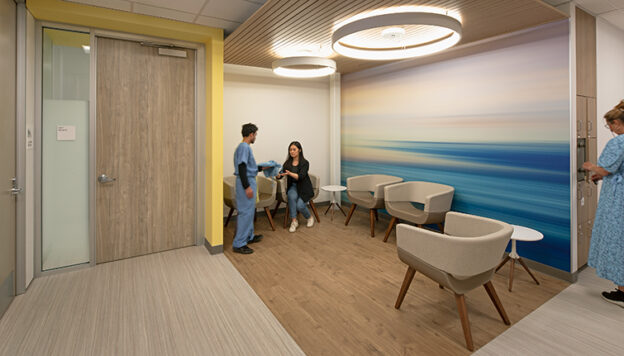
Nature based graphics in the Linear Accelerator sub-waiting help distract patients from the invasive Radiation Therapy appointment
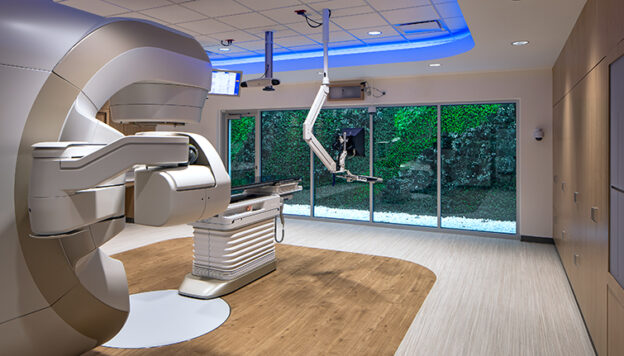
A connection to nature and the exterior environment is provided in the heavy concrete ‘bunker’ type Linear Accelerator structures.
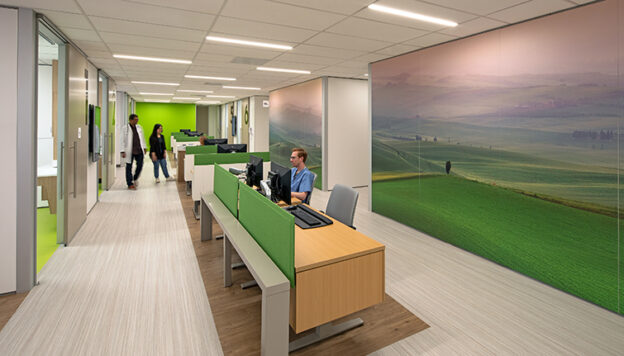
A nurse/medical assistant area is centrally located between the waiting and exam rooms.
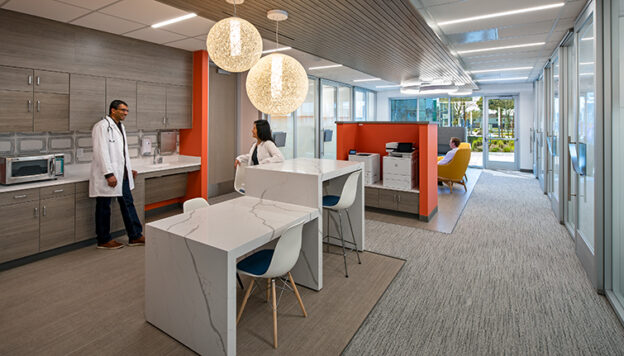
The provider enclave and doctor’s lounge area allows a relaxing break from hectic schedule.
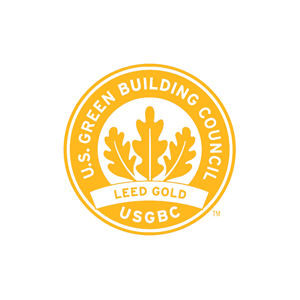
LEED Gold Certified and Net-zero Target

All electric building eliminated the use of natural gas.

Energy efficient envelope design includes low window to wall area ratio and high-performance glass.