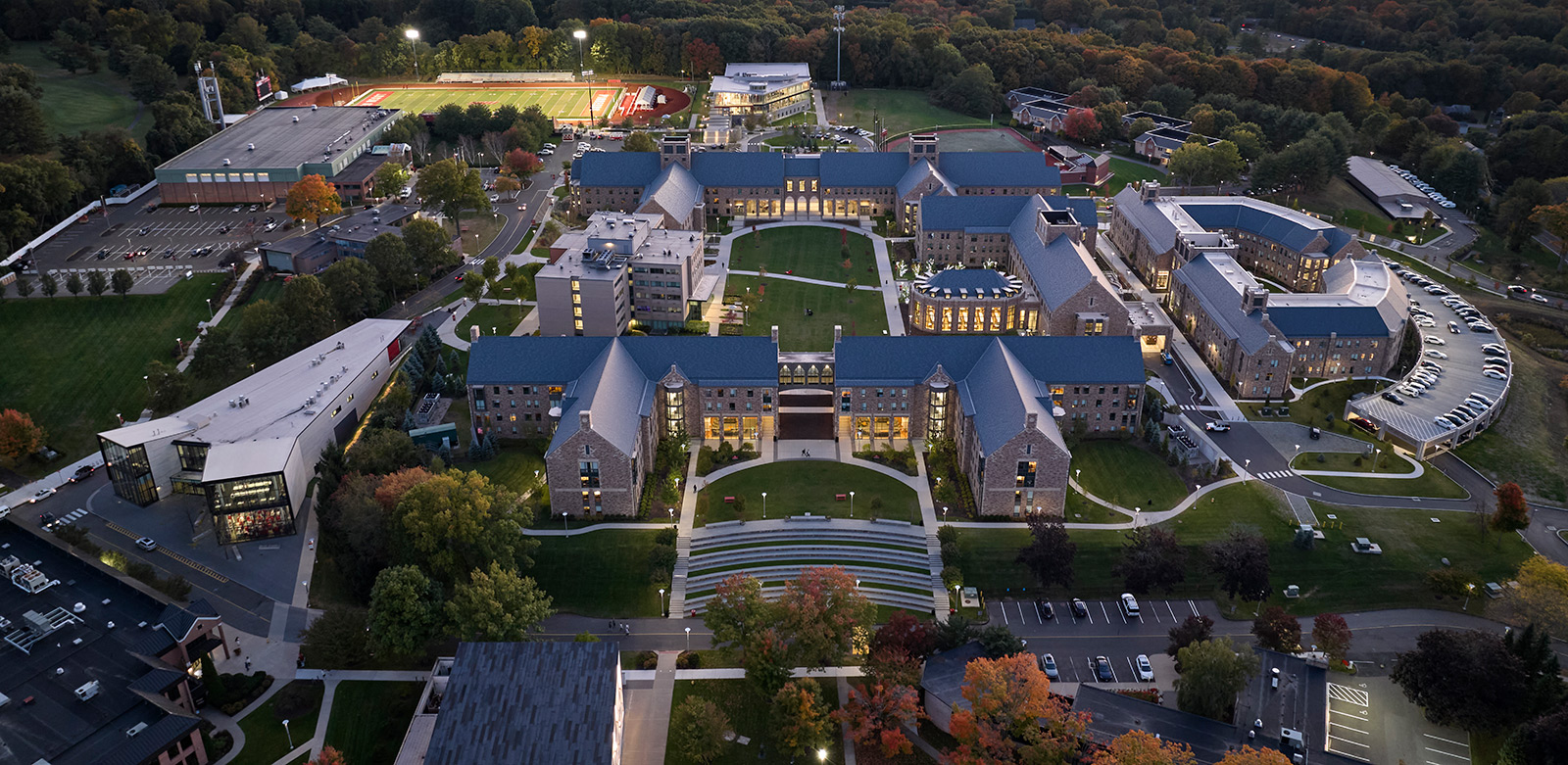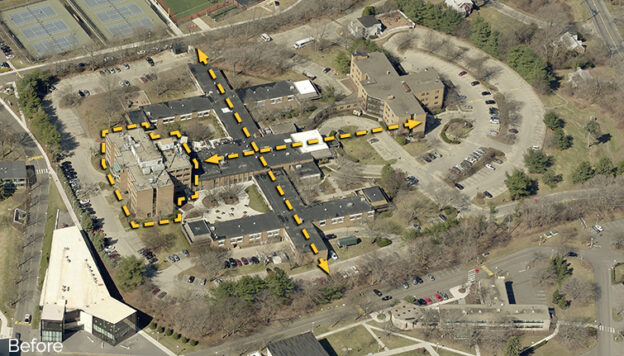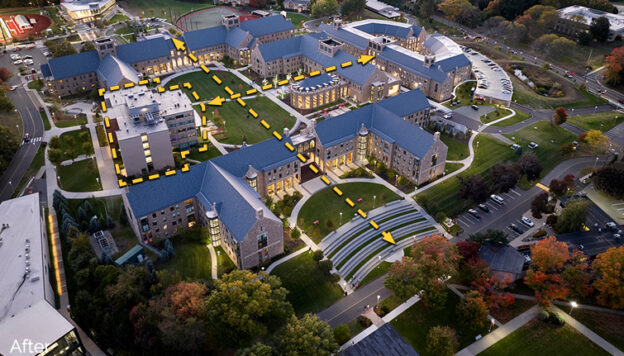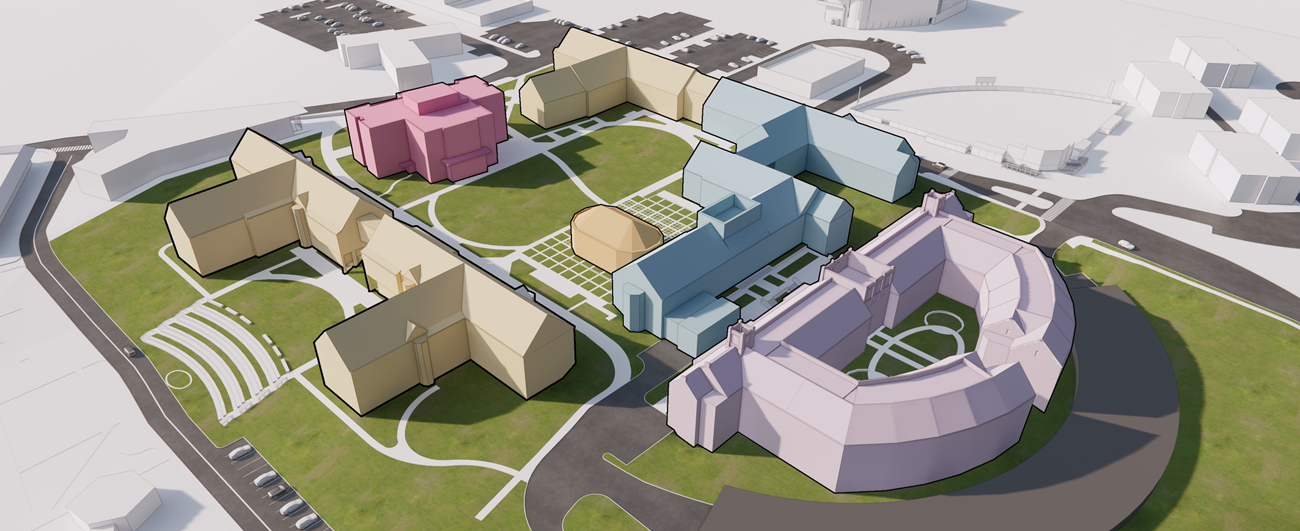
Founded in 1963, Sacred Heart University started as a commuter school, having converted from a Catholic high school that opened its doors in 1955. While over the years, new academic and residential buildings were added informally, they had yet to contribute toward making it a traditional campus atmosphere. However, when a neighboring assisted living facility relocated and put its land up for sale, Sacred Heart University took advantage of an acquisition that has since transformed the entire campus.
![[logo]](https://slamcoll.com/wp-content/themes/sub151-SLAM/resources/images/logo-only.png) at-a-glance
at-a-glanceWith many students living in off-campus apartment complexes, the university invested in the belief that by having more students living on campus, the door for elevating and enriching the student experience would open wider. Studies have determined that when stronger, more meaningful connections are made between students, and faculty members, the campus dynamic improves significantly.
Sacred Heart’s new 15-acre site encouraged a coherent master plan for development based on creating a “social armature” for students that prioritizes personal interaction and the development of friendships. By starting at the bedroom level, efforts to link interior facilities with outdoor spaces helped to expand the network of social engagement opportunities.
Christened as “Pioneer Village,” the development now provides 900 beds and a dining facility in eight buildings, constructed over four phases. The new land also allowed for the creation of a dominant, centrally-located quadrangle, giving organizational structure and spatial hierarchy to the overall fabric of the campus.

A five-story nursing tower from the assisted living facility has been adaptively re-used for freshman suites. The remaining one-story areas were replaced by the Quad and six new residence halls.

The six new residence halls include four- and five-bed apartments with full kitchens, designed for more mature students with established networks of friends; and four-bed suites without kitchens, suited for younger students.




Redevelopment of the 15-acre property nets a 3.5-acre reduction in impervious surfaces, replaced by usable green space.

Adapting the Phase One assisted living facility to a five-story dormitory saved ~70% in embodied carbon, compared to new construction.

The newly added buildings surpass exterior envelope energy codes, with careful detailing to mitigate thermal bridging and infiltration.

The visually prominent roofscape is clad with roofing tiles, featuring 80% recycled content.

A window-to-wall ratio of under 20% and low-E glass, with high VLT and low SHGC, combines with mass walls and continuous insulation to reduce HVAC loads.

Ventilation is provided by a DOAS system with total energy recovery.