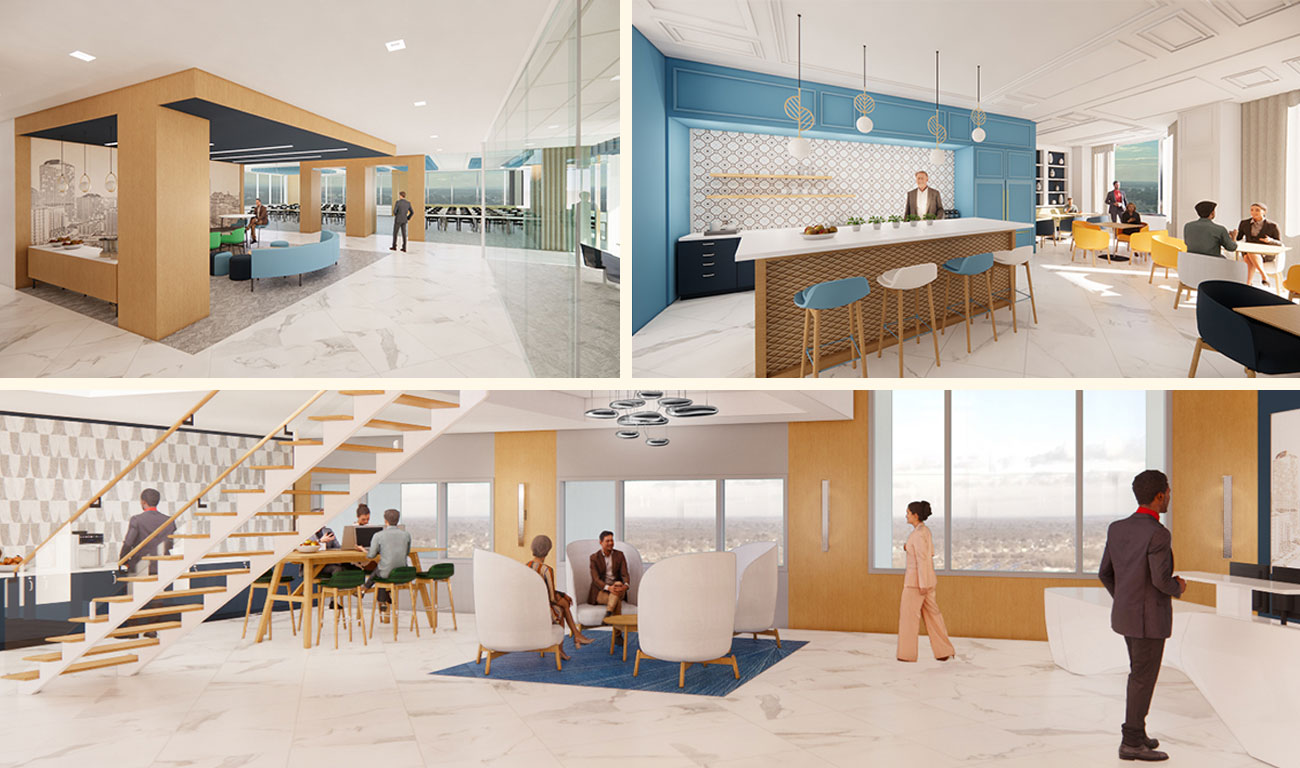
Let’s start with a simple question: what is the purpose of the office for the 1.3 million lawyers practicing in the United States today?
For most, the response might be that it is a place to manage and grow their craft, mentor junior associates and legal staff, meet with co-workers, clients, and prospects, and when time permits, socialize with colleagues at lunchtime or around the water cooler.
That was the law firm of the past.
It’s time to examine the law firm of the future. Today’s law firm is a quickly evolving landscape striving to catch up with the changing workplace practices that may become permanent. The physical place has become an essential role as a recruitment tool, a collaboration hub to support team dynamics, a place to mentor and develop future lawyers, a physical expression of the firm’s brand and values, and a destination that makes one feel pride and joy.
The demand for where-to-work flexibility is real. As a leading factor in recruitment and retention, it is driving interior designers’ approach to design. We find that law firm design trends are fueled in large part by a hybrid schedule strategy. However, for most lawyers, it is about mobility options, not giving up their office. Nonetheless, some firms are likely to adopt these Top 5 Trends, signaling a commitment to their workforce and creating the best environments:
SLAM’s pioneering design approach has transformed many workplaces, including its process, progress, and opportunities, over the past 40 years. However, the past two unprecedented years have left the design industry, as well as many business leaders, contemplating the whirlwind of options to shape the future of the workplace and workforce.
We approach this challenge by striking the right balance between physical space design and operational protocols to redefine the post-pandemic workplace experience and optimize business goals.
It starts with a critical, holistic overview and analysis of this dynamic and exciting place-in-time opportunity. We have the decision to either adapt via subtle or dramatic ways which may lead to necessary structural changes to break the molds of traditional law firm design.
How can we carry forward the positive aspects of the recent evolution of how work gets done?
A few pre-pandemic design trends to preserve include:
The Connecticut-based firm, Murtha Cullina, LLP, made radical changes to their office space in downtown Hartford in 2019 (pre-Covid-19) that leveraged the insights of multi-generational preferences and priorities resulting in a modern, efficient and technology advanced office that incorporates trends facing today’s law firm design that directly relate to firmwide practices. The biggest transformation was their move to a single-size office. Adapting a single standard footprint of 150 square feet, demonstrated a novel democratic approach to space regardless of title or tenure between levels of partners and associates.
Our design approach arrives at innovative, yet practical solutions that future-proof office environments by tailoring to each client’s priorities and goals. The steps for more conservative firms to change may be incremental, beginning with a single-size office and smaller legal assistant workstations. More progressive law firms may take more dramatic steps, implementing hybrid work schedules and office sharing, or making large investments in new locations with a focus on a “super experience” via shared amenities and less single occupant space.
What is a super experience, you ask? It’s a “workplace destination” that conveys pride and curiosity— a design that lures employees back to the office. The physical space reflects the firm’s brand, authentic character, and core values, yet delivers an office that is better than home. While no two firm designs are equal, the components that make up a desirable destination are constant — beautiful, inviting, efficient, and unexpected.
A bolder design statement unusual to the conventional workplace and synonymous with a resort hotel will make you forget about working from home.
We are witnessing the legal workplace in transformation and believe asking the right questions and listening to a client’s honest answers renders the best path forward. Many have a vision for the future office, with distinctive needs and guiding principles that also remains adaptable to push the boundaries of law firm design and inspiring exciting new trends.
This article was published by Work Design Magazine. Read more here.
