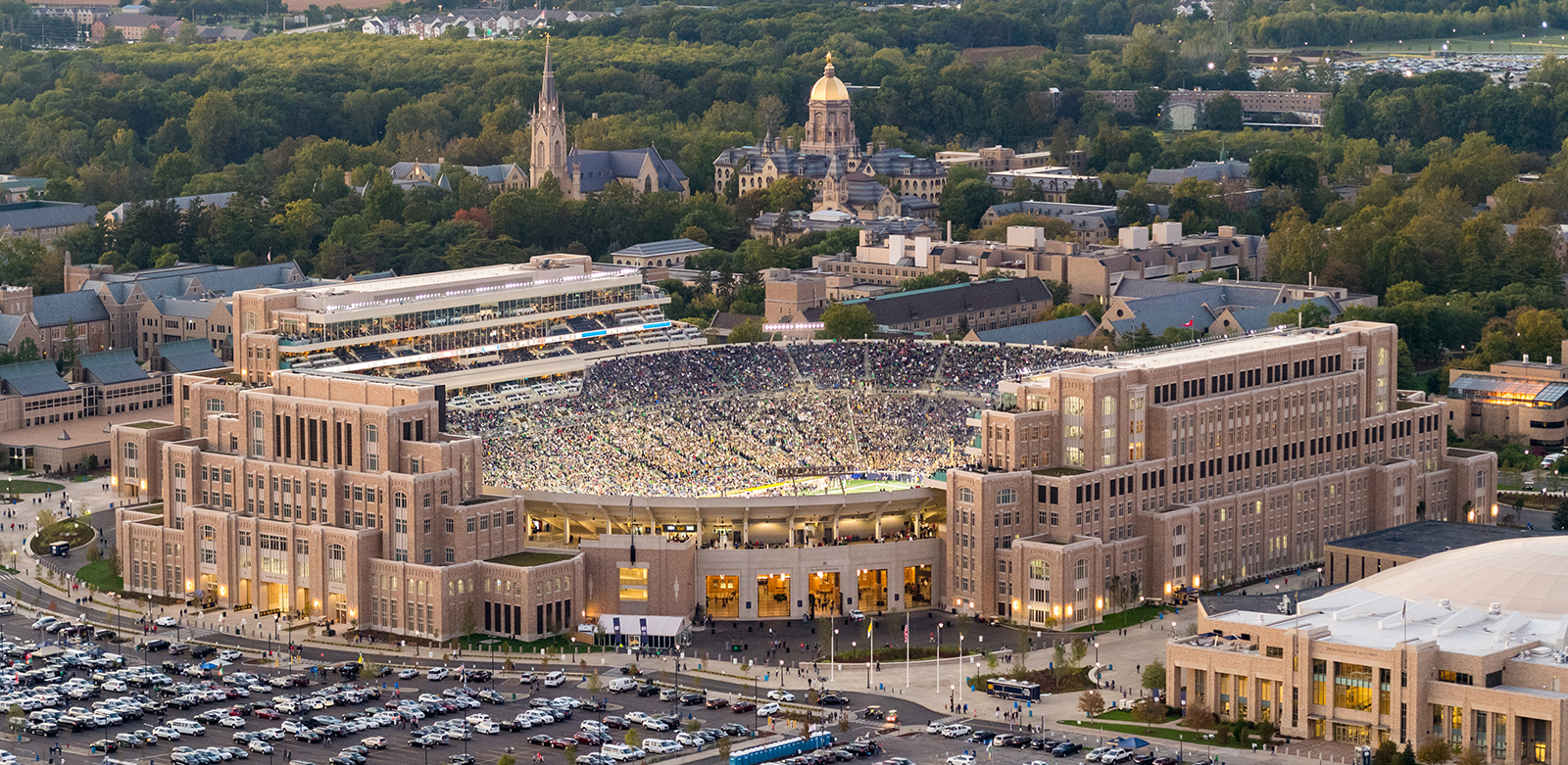
Four years in the making, the University of Notre Dame (UND) has completed its largest construction project in the school’s 175-year history. The Campus Crossroads Project, which opened in fall 2017, is made up of three adjacent buildings anchored to the south, east and west sides of the stadium—O’Neill Hall, Corbett Family Hall, and Duncan Student Center. The project is an integral and vibrant new face to the southeast side of the campus, while inspiring a collaborative and multidisciplinary approach to education and research amongst students and faculty. These new buildings add more than 800,000 SF of classroom, research, student life, fitness, digital media, performance, meeting, event and hospitality space, strengthening the stadium’s connectivity to the surrounding campus and drawing students in year-round. Upgrades to the stadium included widening of bowl seats, new team locker rooms, postgame media areas, and renovations to the traditional tunnel entrance for the Fighting Irish squad, as well as addition of a new visiting team tunnel.
![[logo]](https://slamcoll.com/wp-content/themes/sub151-SLAM/resources/images/logo-only.png) at-a-glance
at-a-glance
Three years ago, we embarked on an audacious plan to combine academics, athletics and student life to invigorate a part of the campus year-round beyond seven Saturdays a year.

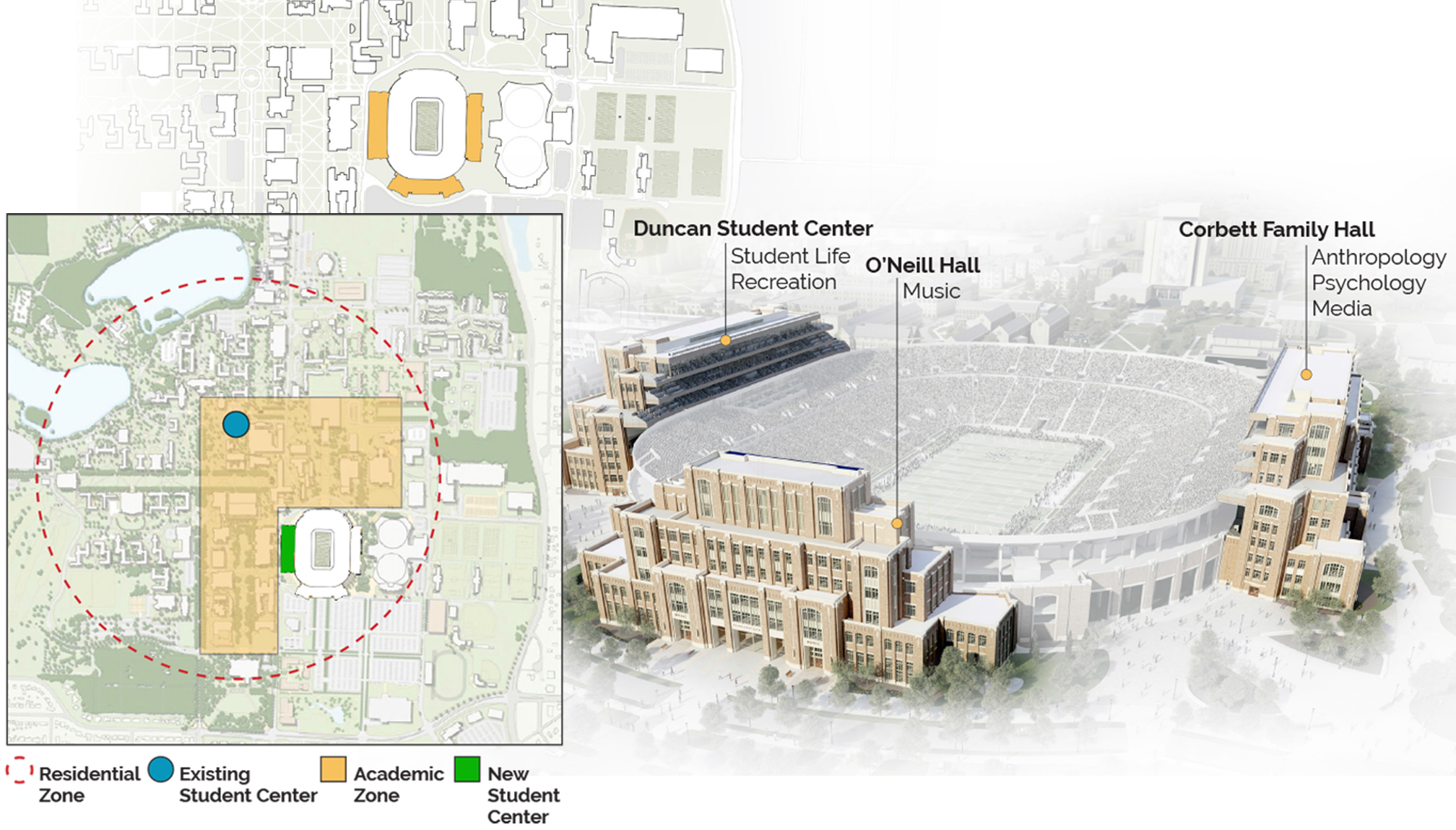
Prior to the opening of Campus Crossroads, the Notre Dame stadium was used eight days each year for football home games and commencement. The gates were then locked, and the building was empty. This bold new facility, consisting of three buildings surrounding the stadium on the south, east, and west, now serves as a center of athletics, academics and student life, infused with increased energy and a new legacy that will be defined by the experiences shaped by students, faculty and community year-round.
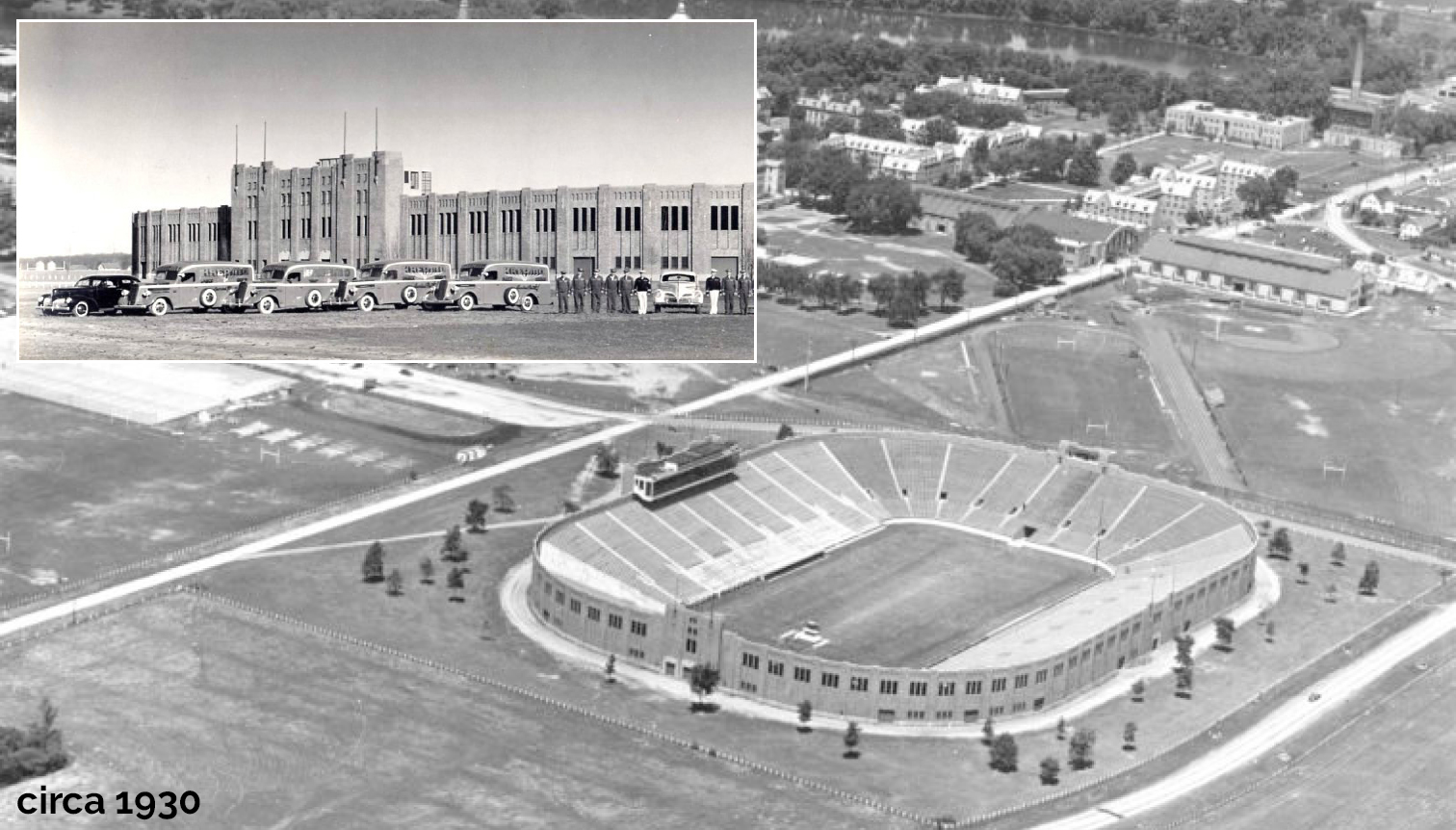
University of Notre Dame is one of the most iconic campuses in the country. UND football has one of the most storied programs in the nation. This new facility was designed to fit into the vernacular of the campus while achieving a unique expression to reflect its purpose. Inspiration is derived from the original 1930 stadium, the house that Rockne built, the original façade remains visible and celebrated in the stadium’s main concourse. The architectural massing, detailing and exterior finishes were carefully designed to accomplish these goals.

The Campus Crossroads project required structures to be up to nine stories tall. SLAM maintained the human scale appropriate to a campus of mostly three and four-story buildings. To respect the original stadium and campus, a three to four-story base was developed for the new buildings. Entrances are marked by tower elements with a subtle evolution of the typical bay details seen in the rest of the structure and are consistent with the original Rockne stadium. The upper stories of the Crossroads buildings progressively step back from the buildings’ base and are meant to appear as if they unfold from those lower stories.
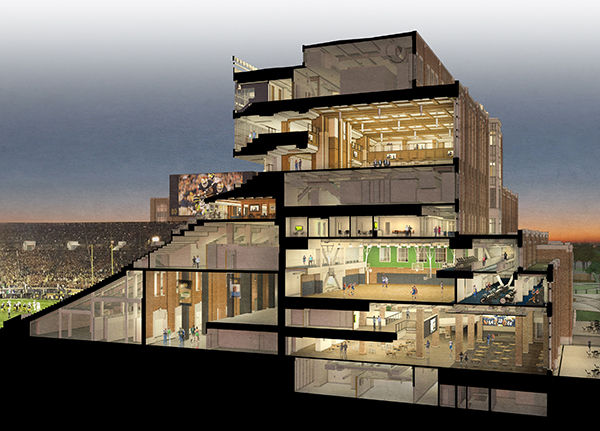
The Duncan Student Center stands nine-stories and includes a variety of student life and hospitality spaces:
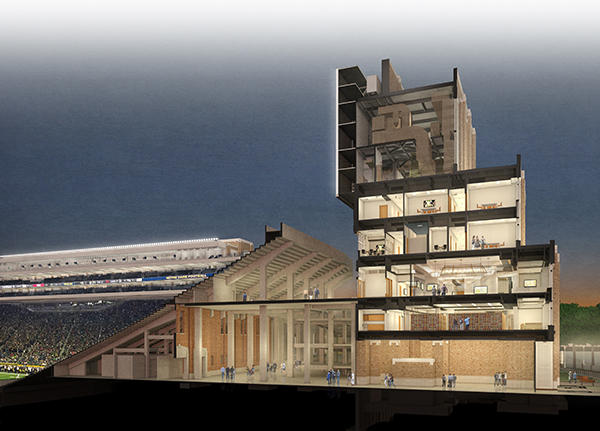
O’Neill Hall is a six-story, state-of the-art academic facility devoted to music and includes:

Corbett Family Hall is a nine-story academic building and includes:
Duncan Hall is designed to integrate the new Student Center, Recreational Sports, Career Services and a Student Affairs Ballroom organized vertically over seven floors. Bringing these diverse elements of Student Affairs together in one building will serve to enhance the activities and visibility of each within the University. The Notre Dame community, as well as the community at-large, will engage with the facility and each other for academic pursuits, music performances, conferences, student life and, of course, gameday.


Music has operated in an antiquated facility that presented many challenges in recruitment of talented students and faculty. Also, the Sacred Music department had no home. O’Neill Hall houses these two departments, who will now share new Recital and Interdisciplinary Performance Halls, a Music Library as well as teaching, practice and faculty spaces.


The University of Notre Dame is steeped in a rich history and deeply rooted traditions, many time-honored on gameday at Notre Dame stadium. Whether it’s students standing throughout the entire game, dancing the jig, wearing The Shirt, doing push-ups matching the Fighting Irish score on every touchdown, or the team approaching the student section to sing the Alma Mater together, each season the University builds upon its positive momentum to continuously improve the gameday experience.
The Campus Crossroads Project brings new enhancements to the stadium that combine history and innovative technology, making an already extraordinary weekend for 80,000 Fighting Irish fans, students, alumni and visiting guests, an even more memorable experience.


“This has truly been a collaborative and inspiring project that begins a new chapter in the University of Notre Dame’s history.”