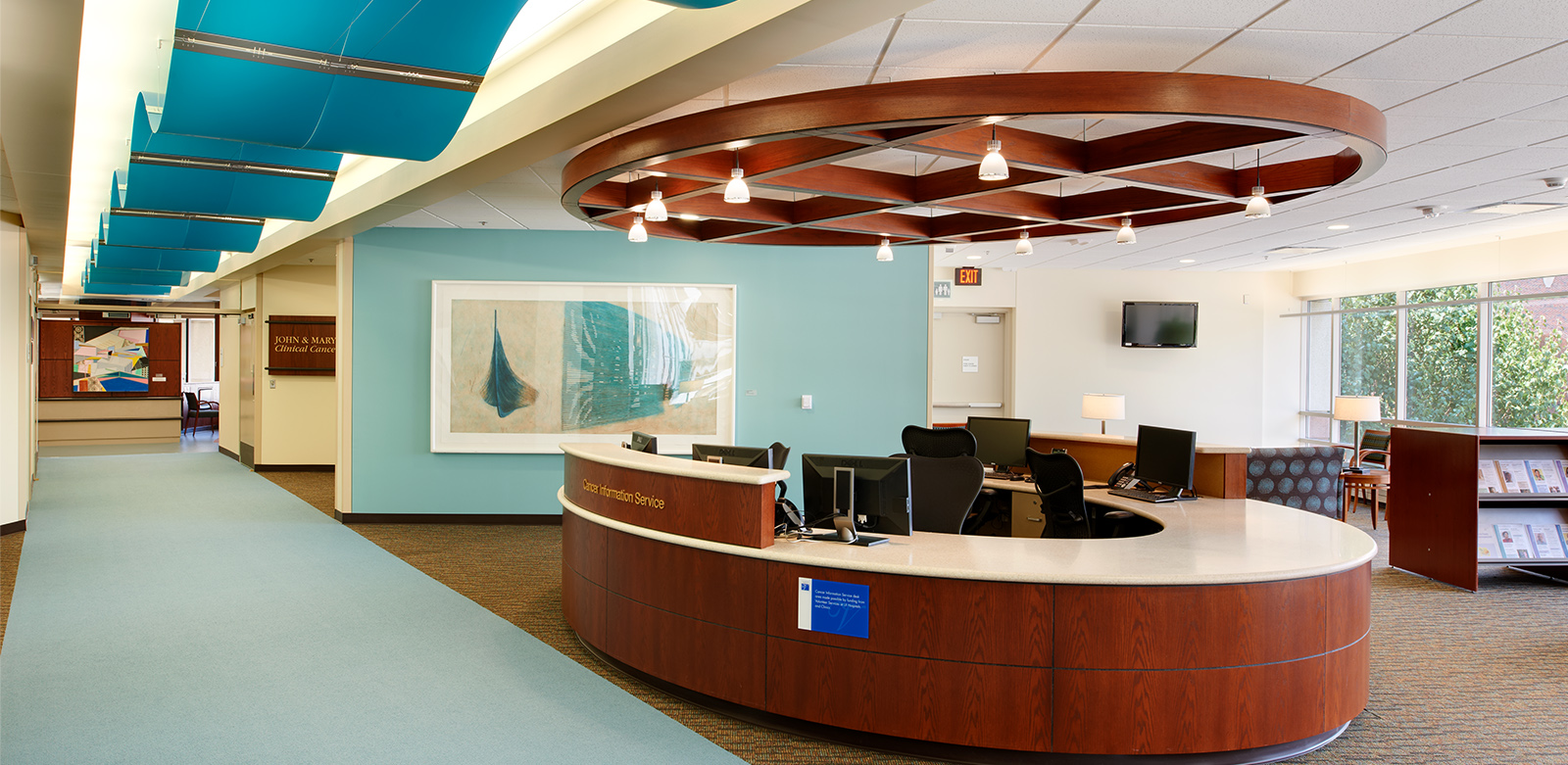
The Holden Comprehensive Cancer Center offers state-of-the-art care in 64,000-square-feet of renovated space across two floors in the Pomerantz Family Pavilion. Previously occupied by IT offices and conference rooms, the project transforms an existing dark space into a vibrant new healing environment. Floor designs feature flexible modules for maximum efficiency and direct access of natural day light. Patients and their families have access to a variety of settings from private rooms to open and subdivided areas on the treatment floor. A floor dedicated to cutting edge technology affords five therapy vaults with uniform application of stereotactic tumor localization; enhanced integration of diagnostic imaging for treatment planning using such modalities as MRI and PET; and linkage of radiation oncology treatments to biologic and gene therapy treatment advances.
![[logo]](https://slamcoll.com/wp-content/themes/sub151-SLAM/resources/images/logo-only.png) at-a-glance
at-a-glanceThe quality of daylight and outdoor views was inadequate for cancer patients spending long periods of time in the center. The goal was to deliver world-class care in an naturally day lit healing environment that is comfortable and comforting, safe and efficient, and truly designed to put the patient at the center.

Patients are often very sensitive to cold temperatures during infusions, so we’ve installed individual electronic shading controls they can use to make themselves more comfortable. The infusion bay walls are only half height so patients, who are often there for hours, can see and chat with other patients or their family, or close a curtain if they prefer privacy.

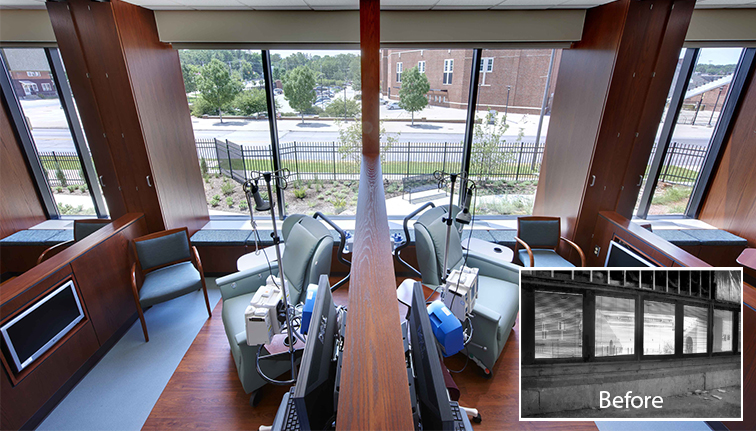
After studying how light might be streamed more effectively into the building, the design team enhanced the façade, replacing the small integral-blind windows with larger banks of glazing that allow light to penetrate into the space. High transom glass was also installed above the doors of private infusion rooms to accommodate patient privacy needs, without sacrificing access to the natural light flowing from the more communal infusion area.
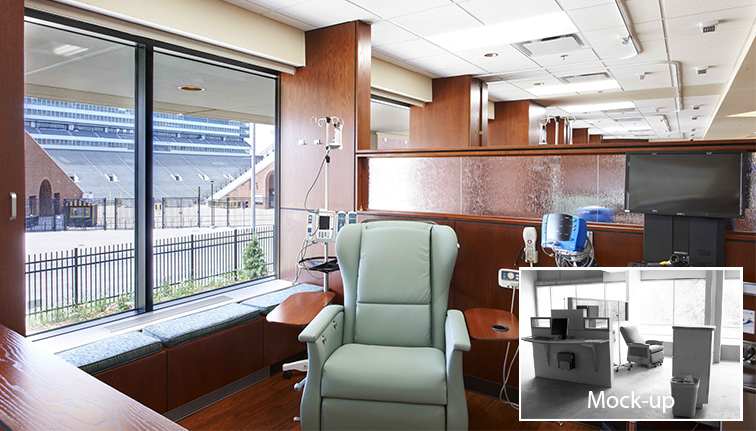
Recognizing that end-user input was critical to the project’s success, mock-ups of a typical infusion bay and exam room were constructed. A diverse group of cancer survivors, medical professionals and support staff reviewed them and provided suggestions. This enabled the team to locate spaces and equipment for maximum function and efficiency. This community also played a role in selecting fabrics, finishes, and artwork.
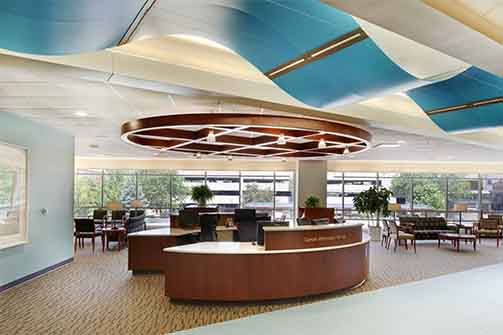
Given radiation therapy’s adjacency below, the design team had to blend existing and new construction elements. An “earth, land, and sky” concept was conceived to unify the project’s aesthetics.
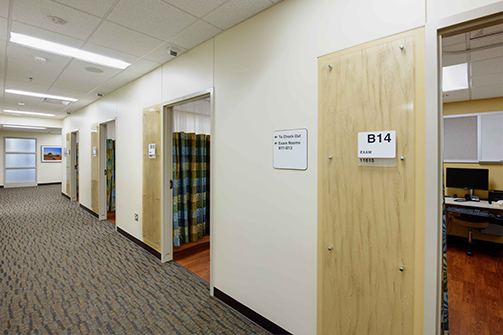
Architectural elements such as grass-infused panels and a contemporary, curvilinear ceiling treatment enhance the concept by representing the expansive prairie and blue sky.
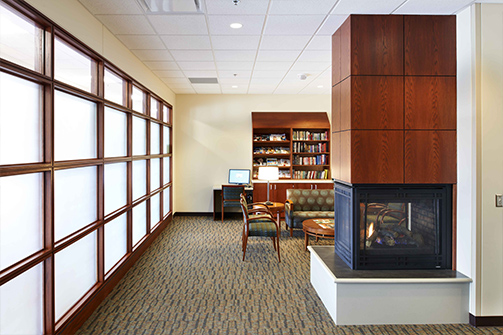
The design team paid close attention to evidence based design principles, incorporating elements such as natural light, garden views, homelike sensibility, warm toned woods and individual treatment spaces.
The Holden Comprehensive Cancer Center provides enhancement in the quality of care and capabilities for providing life saving radiation therapy to patients through the introduction of luminary technologies and advanced approaches to treatment.
The design promotes a welcoming, accessible, and healing environment.

