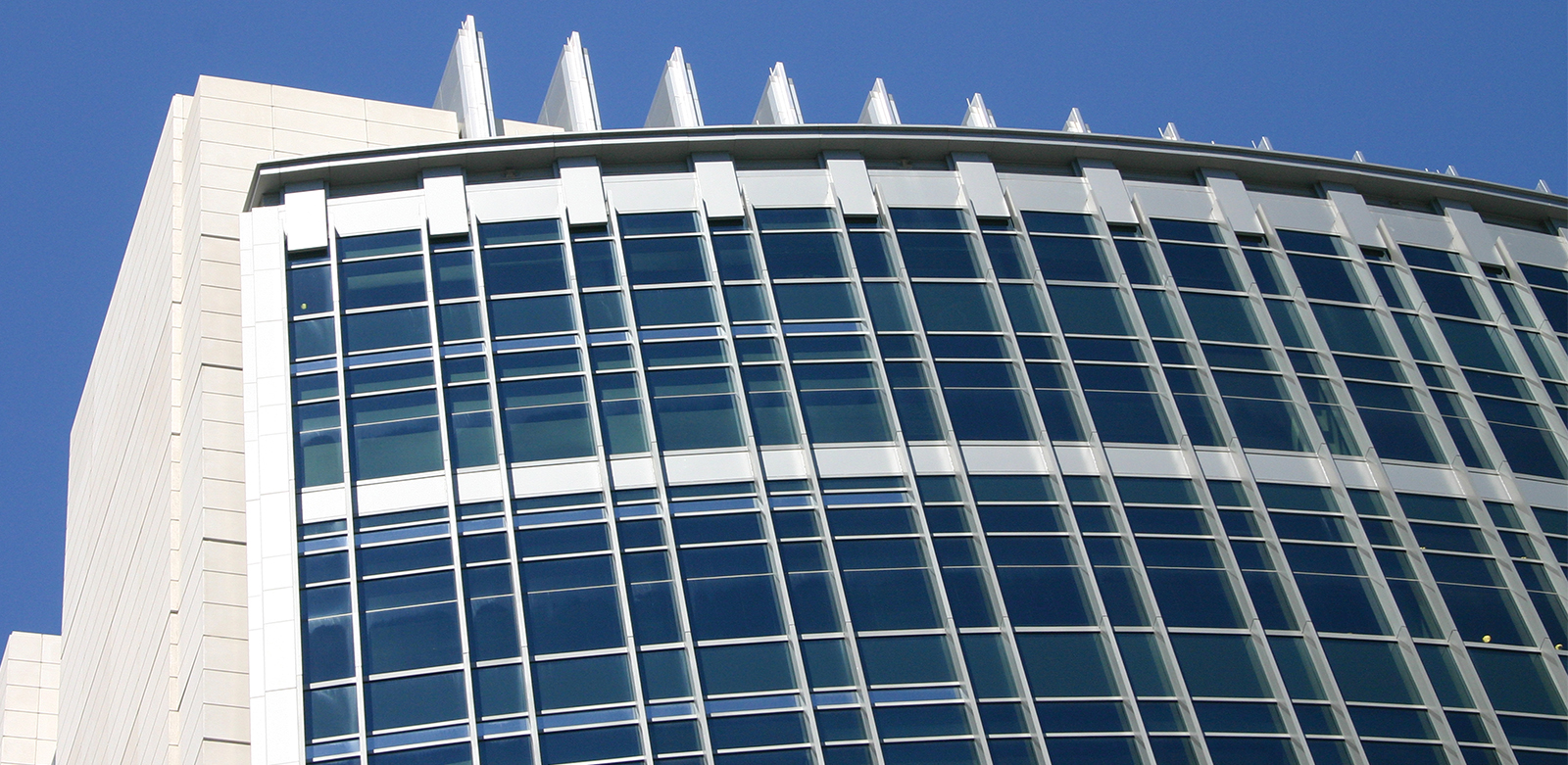
When the General Services Administration decided to construct a new federal courthouse to accommodate judicial system growth in Jacksonville, it selected a site that was nestled between the old 1930’s federal courthouse and historic Hemming Plaza. The Hemming Plaza area was gradually being redeveloped into a new government center for the city, with a new city hall and library being planned. The new federal courthouse would become an integral part of this revitalization.
![[logo]](https://slamcoll.com/wp-content/themes/sub151-SLAM/resources/images/logo-only.png) at-a-glance
at-a-glance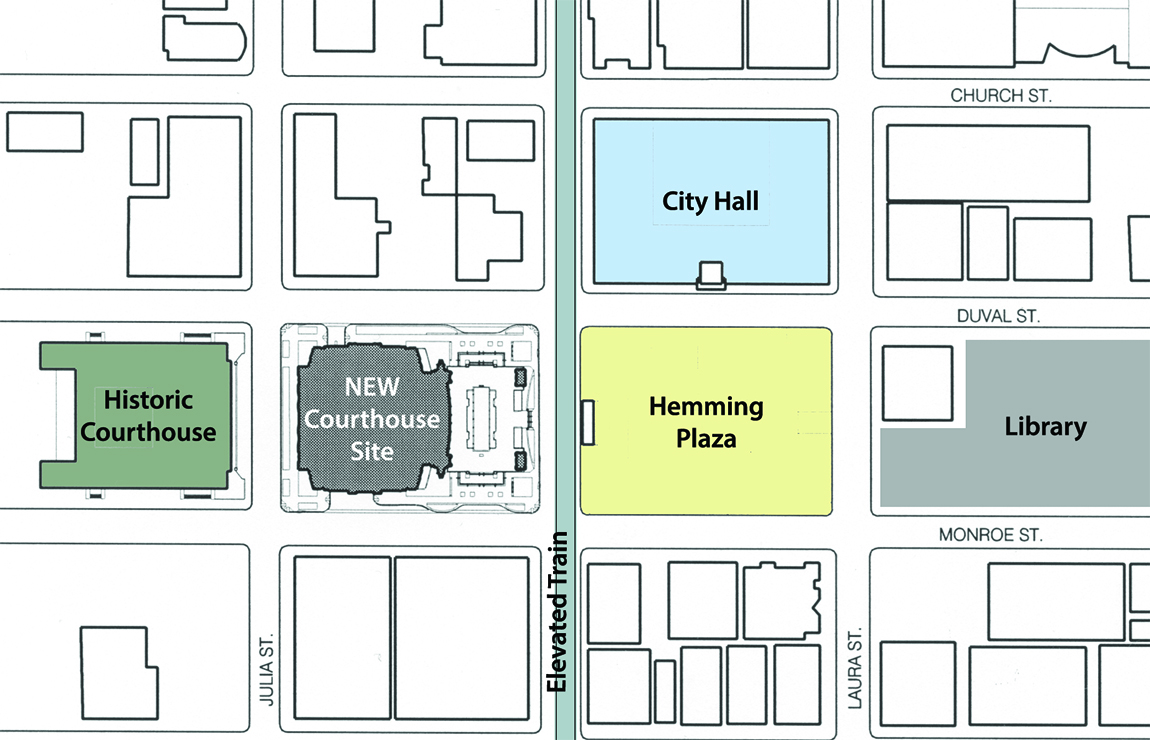
Key to the new courthouse design was our design team’s ability to blend with and complement the existing 1930’s Federal Courthouse across the street. SLAM was also faced with the challenge of designing within a tight site constraint, located adjacent to an elevated train station and across from a historic plaza and security issues stemming from Oklahoma City Federal Building tragedy. With the design well underway, the Oklahoma City Federal Building tragedy occurred. This created a host of new security design criteria that would ultimately have a great influence on the final building design. The elevated train station suddenly became an object of concern from a security standpoint. The design of the new courthouse would have to respond to these new security issues.
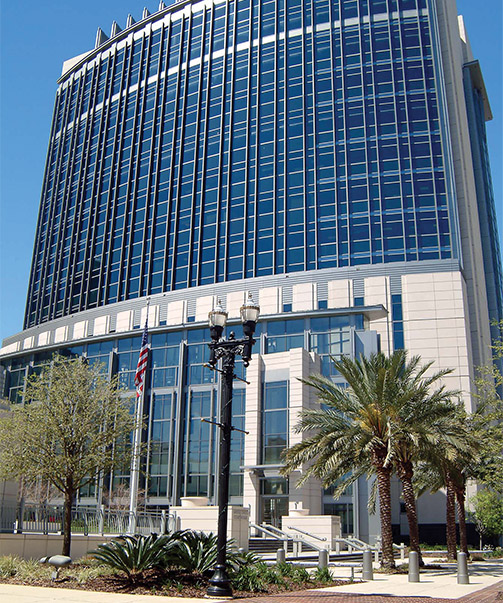
To maintain visual continuity with Hemming Plaza and ensure the building was an integral part of a larger urban assemblage, SLAM’s design maintained the paving material and pattern and continued the species of trees and other landscape elements.
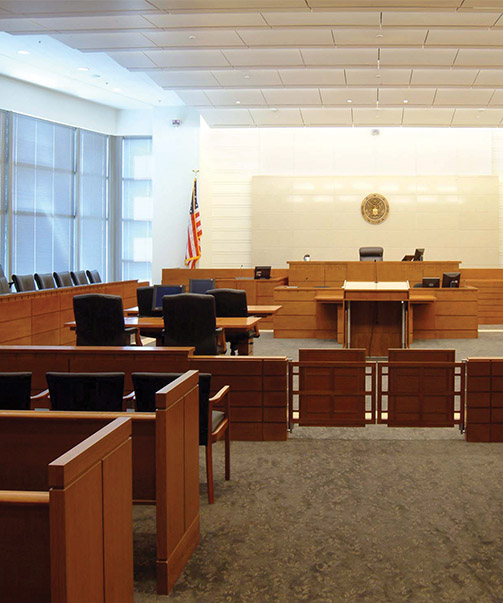
Challenged by the constraints of a tight site, the design utilizes a modified collegial floor organization. The district and appeals chambers are co-located on two common floors allowing a reduced building footprint and enabling the building to achieve a greater set back on the site.
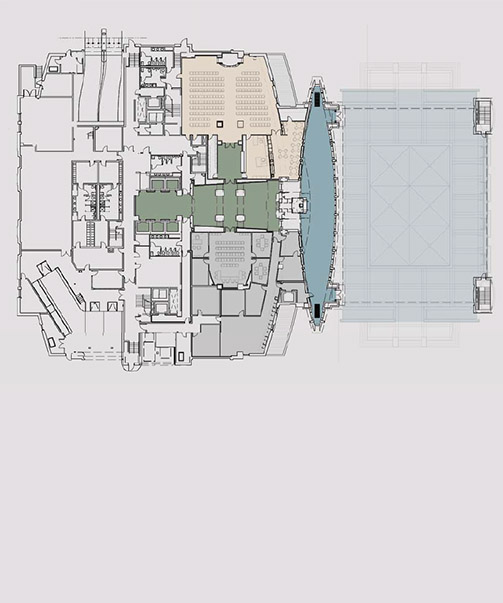
With heightened security concerns, the 14-story building was organized with the highest volume office functions and courts on the lower floors of the building, reducing unnecessary visitor travel throughout. The mass of the building was also pushed to the western edge of the new site, providing a cushion from the elevated train station.
The design team worked closely with the General Services Administration to successfully deliver a secure, state-of-the-art courthouse, that became a vital piece of Jacksonville’s vision for a government center within the historic Hemming Plaza area.

