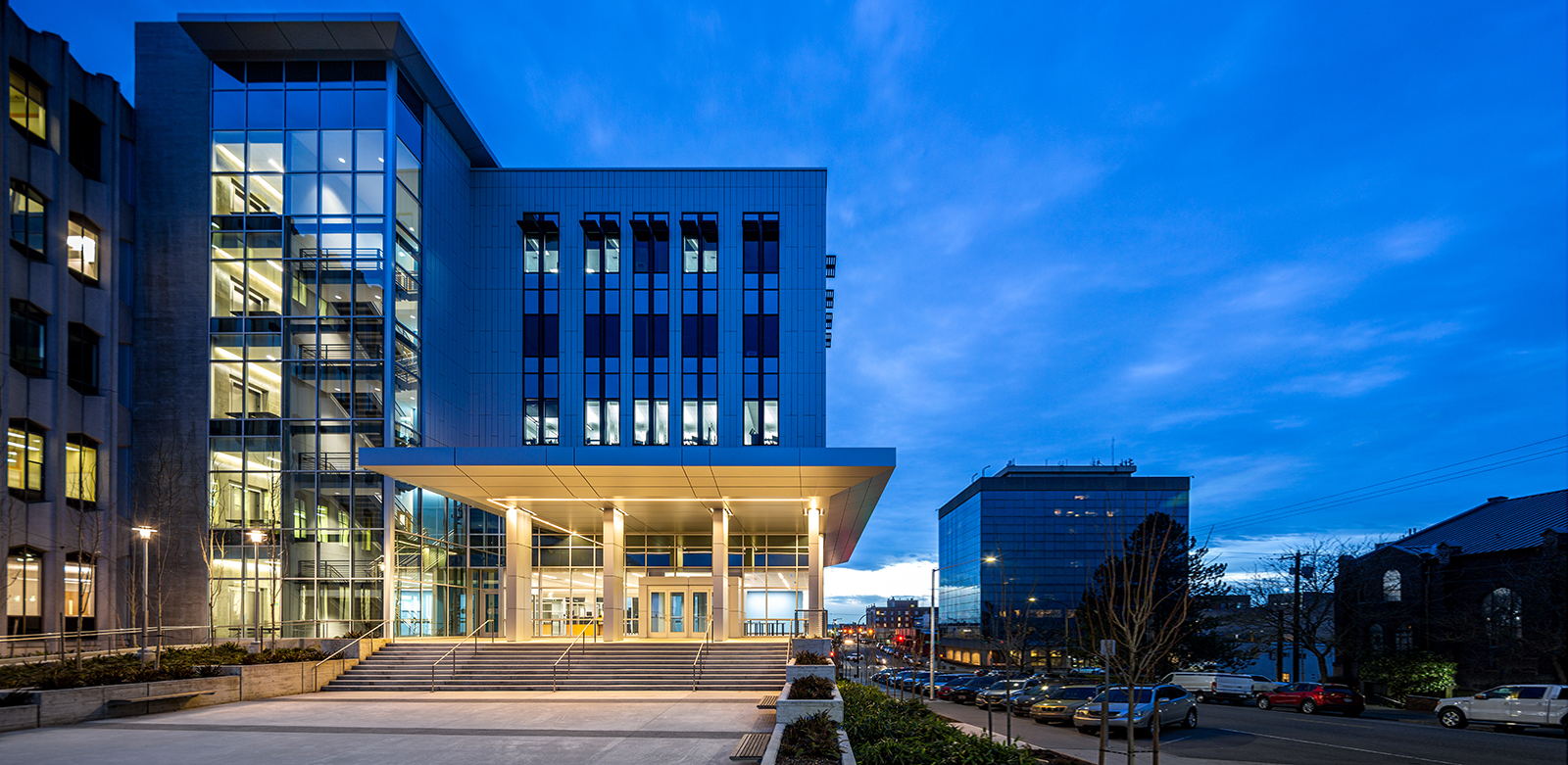
This tower addition to an existing Courthouse is located on a government campus with a well-developed civic plaza unifying the block. The addition defines a five-story edge and creates a new civic scaled entry that bridges the street and the campus plaza.
Renovation to the existing Courthouse includes seismic upgrade, fire suppression system, enhanced security and accessible access to all aspects of the court system.
![[logo]](https://slamcoll.com/wp-content/themes/sub151-SLAM/resources/images/logo-only.png) at-a-glance
at-a-glanceThe existing courthouse building, built in 1967, provided little space for security screening, had unreliable elevators, asbestos hazards, and outdated plumbing.
The new courthouse design uses contemporary planning standards to improve operations, security and circulation by separating populations within the building through separate circulation systems. In addition to “right-sizing” the functional spaces to meet today’s standards, the design adds layers of circulation for secure access and movement within the building, replaces 20 existing courtrooms, and provides administrative departments critical to the operations of the courts.
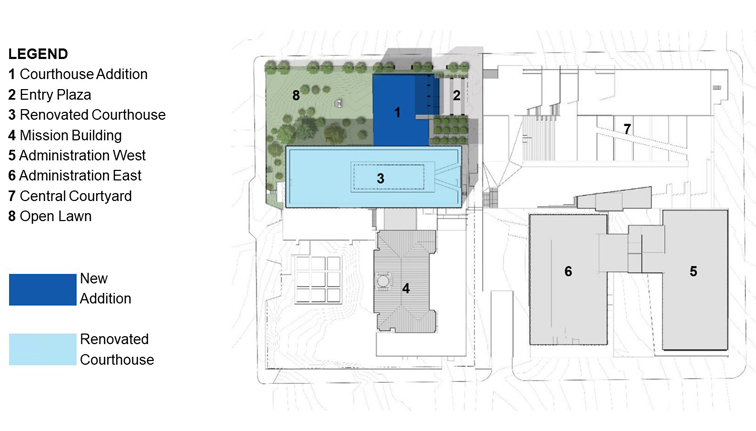
The new addition to the court’s facility compliments the existing campus planning and forms a visible colonnade terminus for the procession into the courthouse. The placement of the new tower balances the historic Mission Building which served as the original courthouse
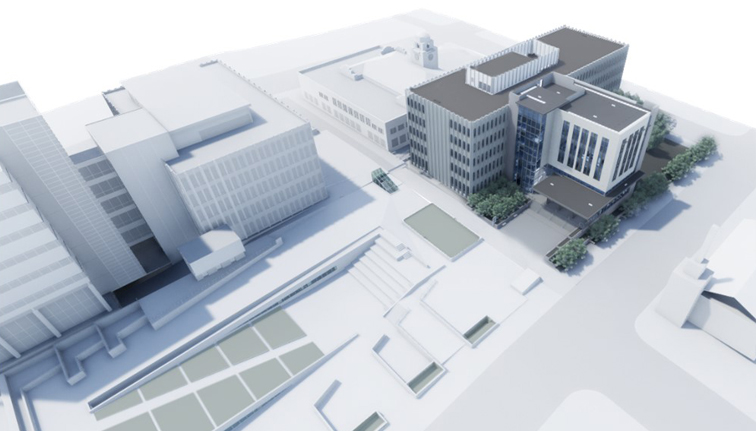
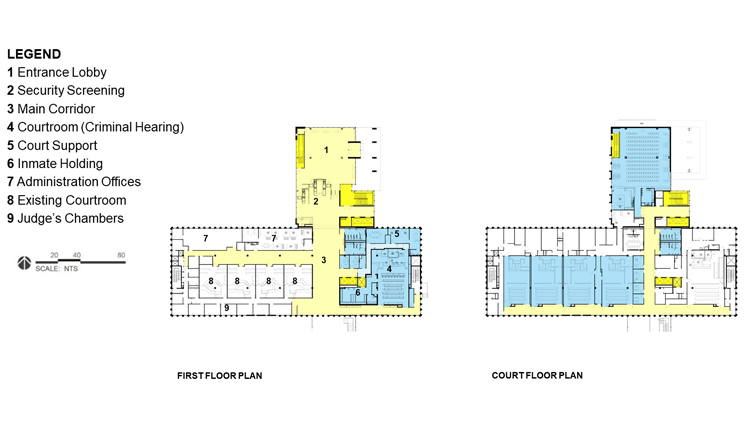
The plan is anchored by a new vertical circulation tower that provides a glass staircase and ADA compliant elevator access to all levels of the existing building. This new element also provides seismic bracing for the existing structure. The existing building circulation is connected to the new public lobbies with access to natural light and views of the historic Mission Building bell tower.
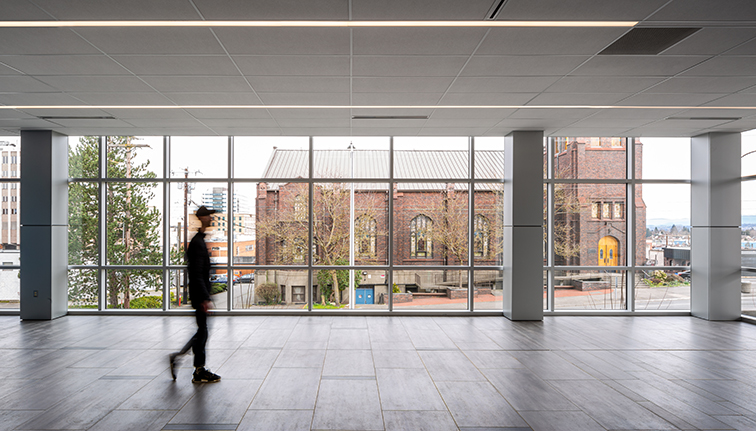


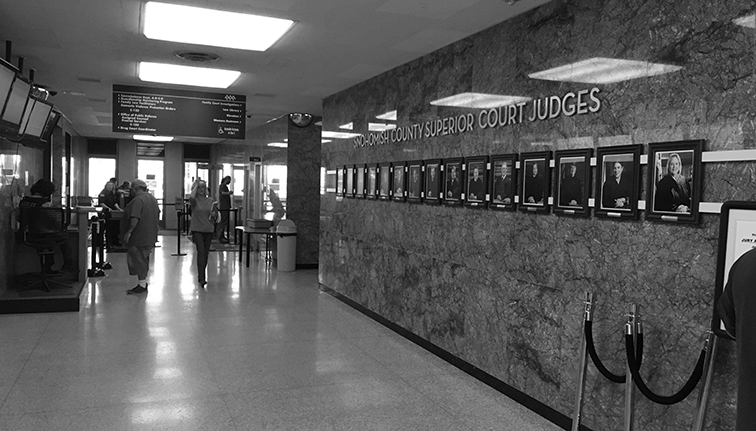
Previous Public Entrance Lobby
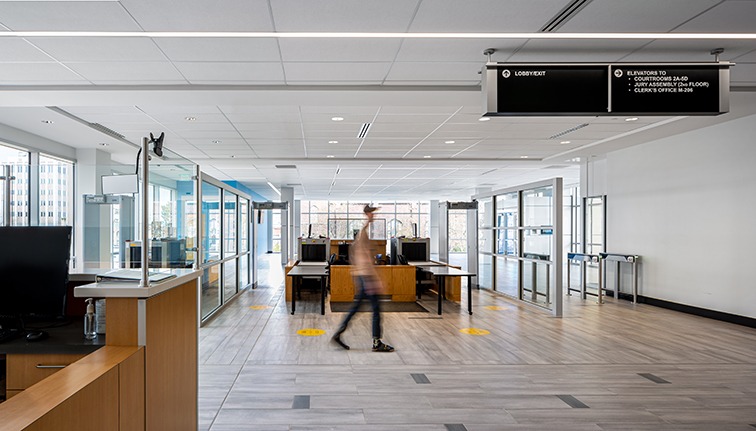
The openness of the plan allows visitors to orient themselves to the new security screening and provides diverse views to the Cascade Mountains to the north and downtown glimpses of Peugeot Sound to the south.
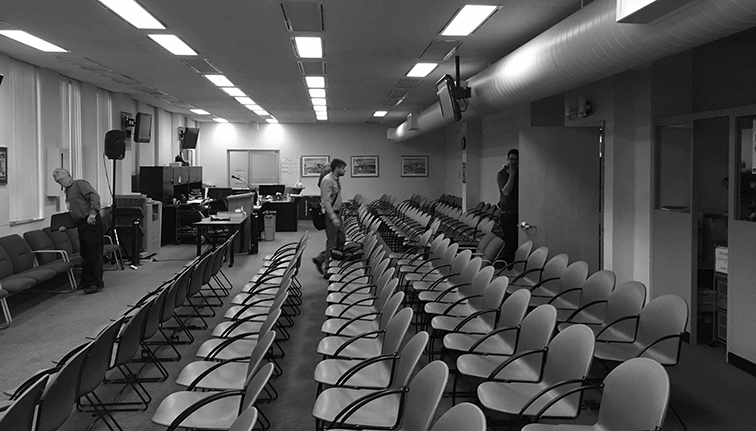
Previous Jury Assembly
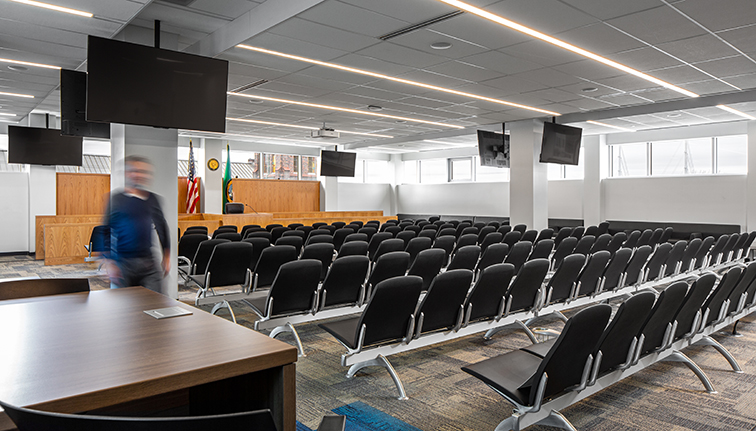
The Jury Assembly space serves as an extension of the public realm as a multi-use space that will accommodate up to 200 people. The protected clerestory views to the horizon and the downtown make this a dynamic, naturally-lit environment for daily jury service, ceremonial court events and community meetings.
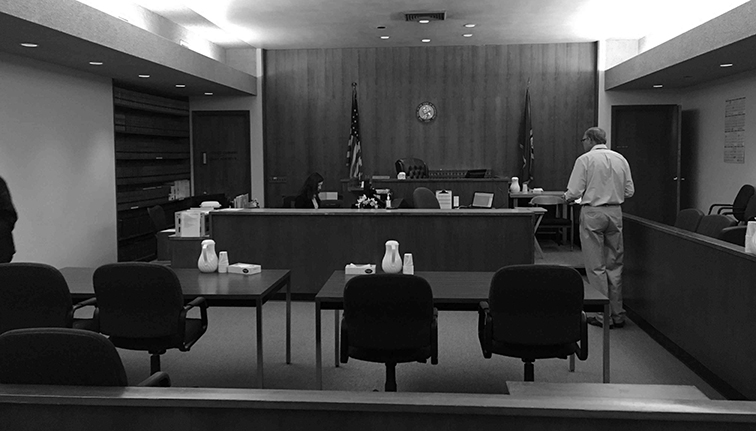
Courtroom Before

Both new and renovated courtrooms address accessibility issues and incorporate new lighting, security and technology. The room composition emphasizes the strong center bench and introduce variegated wood paneling to warm the space. The interiors borrow natural light from the corridor through glazed sidelights at the courtroom entries behind the spectator seating.