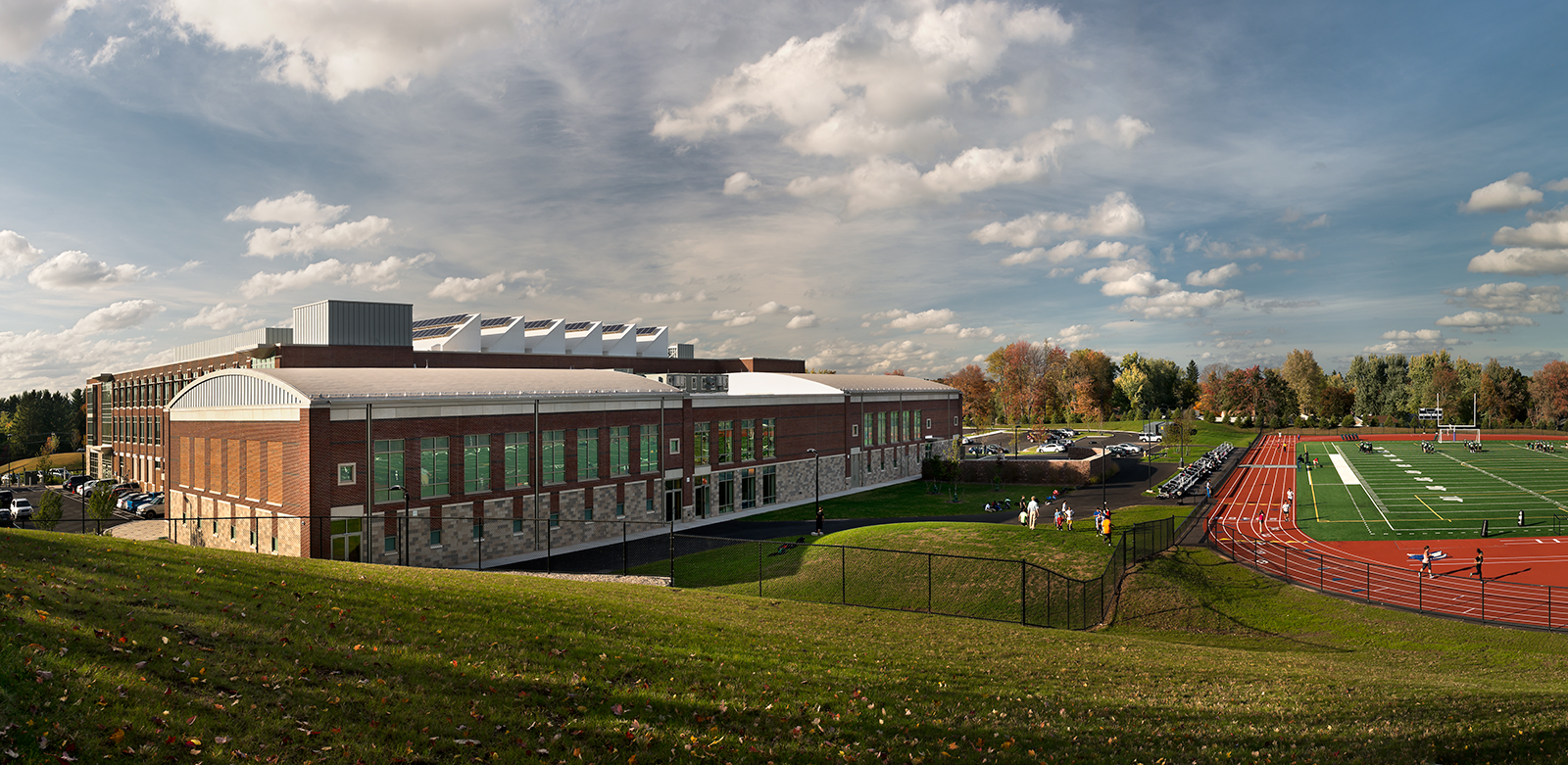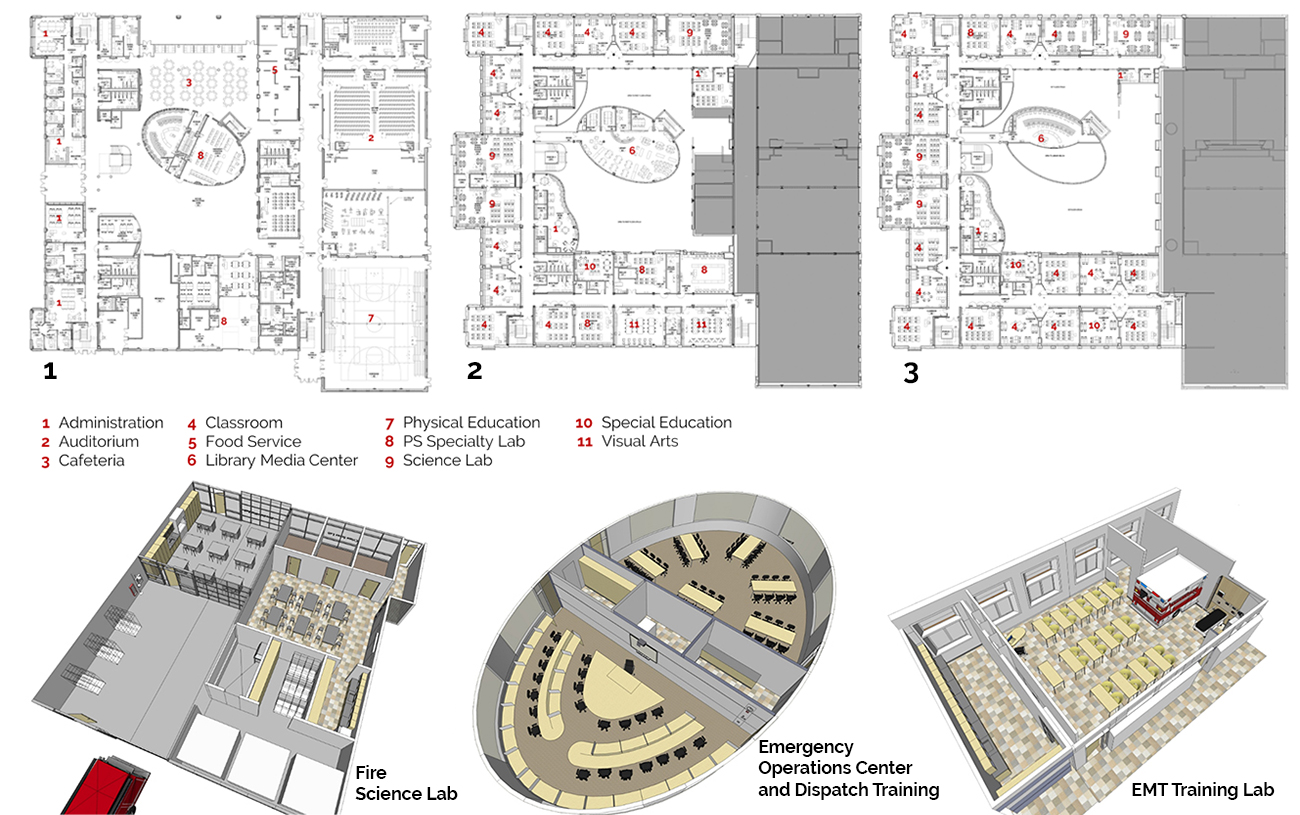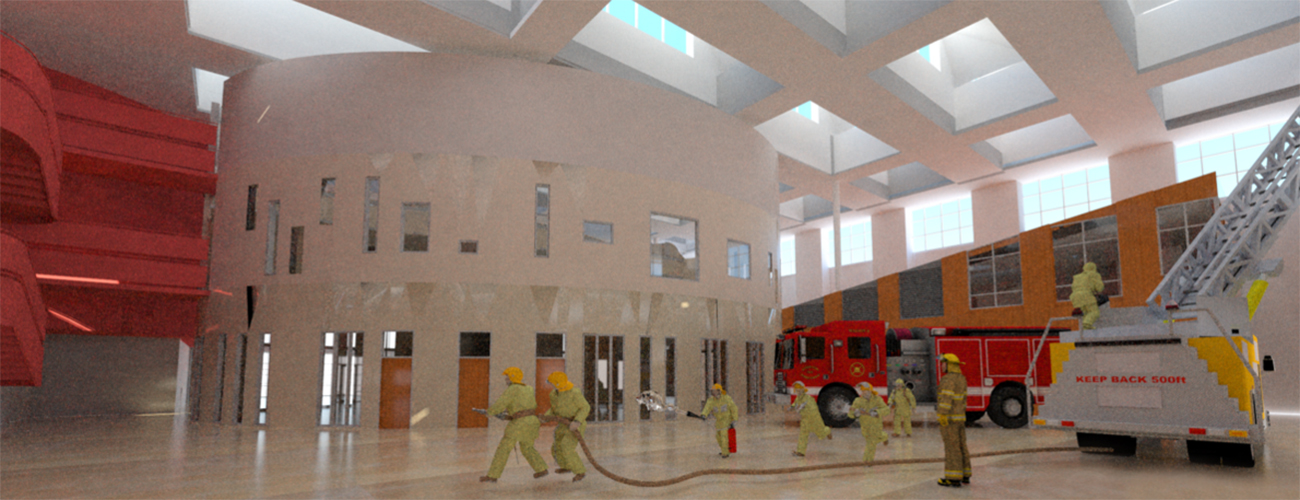
SLAM provided extensive programming, site analysis, and design services to develop a path forward for this specialized school located in the greater Hartford area. The resulting facility consists of a new state-of-the-art, 145,000 SF school for 700 students in grades 6-12. The school focuses on providing the necessary training and experience to prepare students for a career in public safety and community services, including police, fire, and emergency medical services. The variety of spaces in the building provide a great outlet for creative thought. There is a real ambulance in the EMT classroom, a beautiful durable atrium that allows vehicles to drive in, spiral staircases that connect teachers lounges for easy collaboration, and a state of the art Operations Center that was functional for community use during an emergency.
![[logo]](https://slamcoll.com/wp-content/themes/sub151-SLAM/resources/images/logo-only.png) at-a-glance
at-a-glanceTo help meet the demand for emergency personnel, while increasing the number of qualified women and minorities in these fields, SLAM was hired to provide extensive programming, site analysis, and design services to create a new specialized “public safety” school to be located in the greater Hartford area
The major components of the school’s mission statement was to not only provide a core academic middle/high school curriculum, but also to prepare students for specialized curriculum and training; providing field experience; developing leadership, cooperation, and communication skills; and preparing students for a career path in public service or further training and higher education.
The new public safety facility provides space for 700 students in grades 6-12 allowing an integration of the core curriculum using concepts and examples from the public safety programs.

The planning and design team held workshops with professionals and toured real command centers to learn about the spaces and technology necessary for a comprehensive education program. SLAM also formed a community advisory committee which included active police, fire, emergency medical, hospital, and emergency management professionals. Each of these organizations continued to provide feedback while planning and designing the facility, truly creating a community effort in decision-making for the new school throughout the process.

The program includes a number of specialized educational environments including spaces for Fire Science, Emergency Operations, Dispatch Training, Emergency Medical Treatment, Crime Scene Lab, Digital Photography, Specialized Physical Fitness, Specialty Wet Labs with Sprinkler Testing Booths, Simulated Rescue Stations, and a Moot Courtroom.
Because it is important to capture student interest early on while also retaining it throughout the program, the building was designed in a three-story scheme. Many of the unique hands-on learning facilities are located on the first floor and visible from the multi-purpose atrium. The middle school facilities are located on the second floor, and the high school level facilities are located on the third floor of the building. This allows the design of the building to align with the progression of the school’s program by level and grade while enticing students to experience more spaces as they progress through the school’s curriculum.

The size and shape of the atrium addresses unique requirements and activities such as special drills or gatherings. It is also a large vehicle deployment space, into which specialty vehicles, such as fire ladder trucks, can be brought into the atrium through an instructional area and drive-in bay. The ladder can then be extended, and the truck’s apparatus can be operated for demonstration and training.

The facility includes a 400-meter all-weather track with competition field as well as outdoor activity areas for fitness and professional training exercises, one of only a few of its kind in the country. Public- and after-hours facilities (auditorium, gym, fitness center) are accessed via a concourse with separate entrances from the two parking areas. These amenities can be used without the rest of the school being open. As it was important to design a facility which supported a formal program of instruction, students are restricted to entrance through the ‘Student Entrance’ until the day they graduate. The ‘Honor Entrance’ is only used for the ceremonial event of graduation, symbolizing growth and achievement. All programmatic elements and spaces were planned in relation to the symbolic placement of the entrances.

