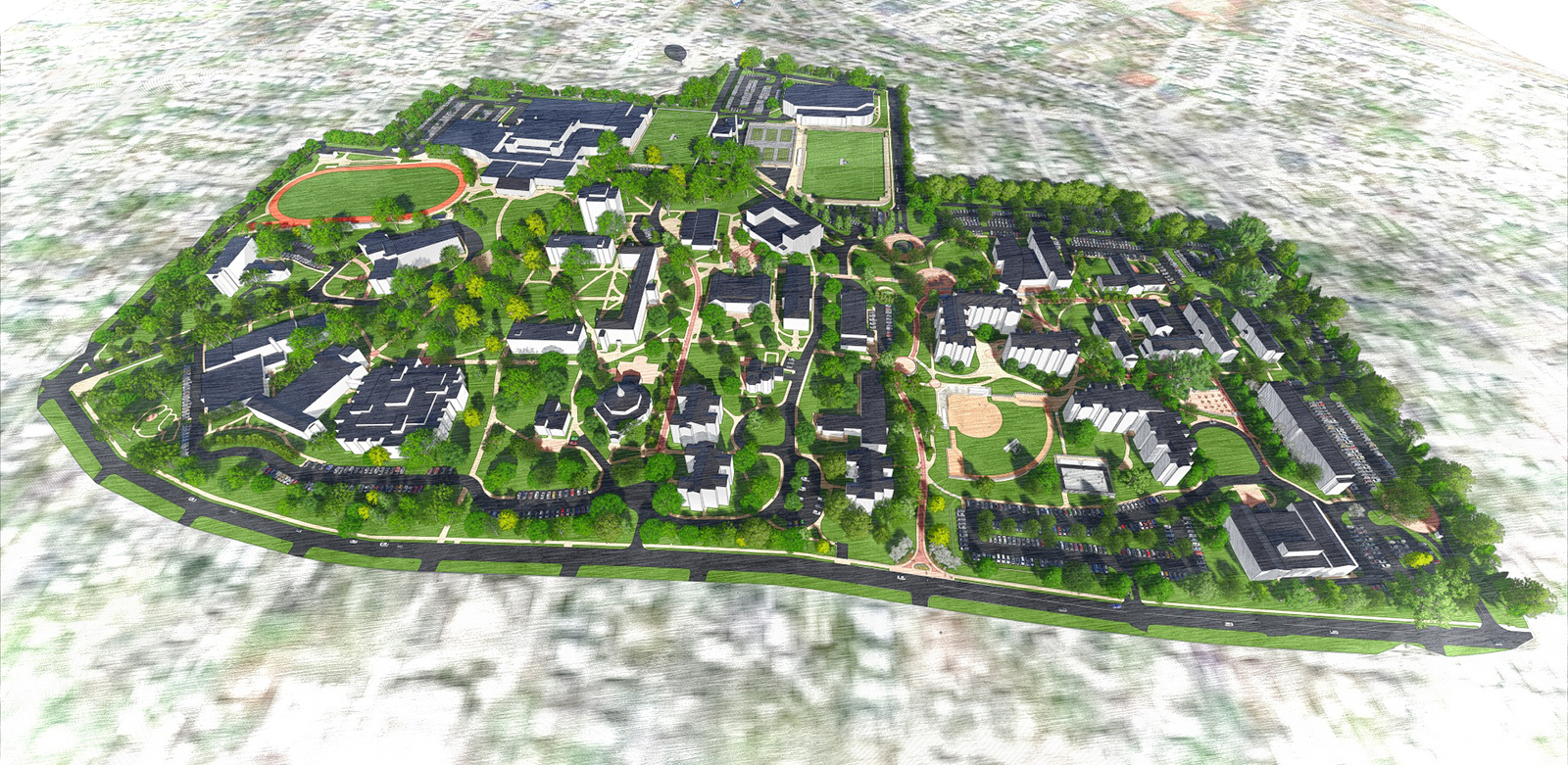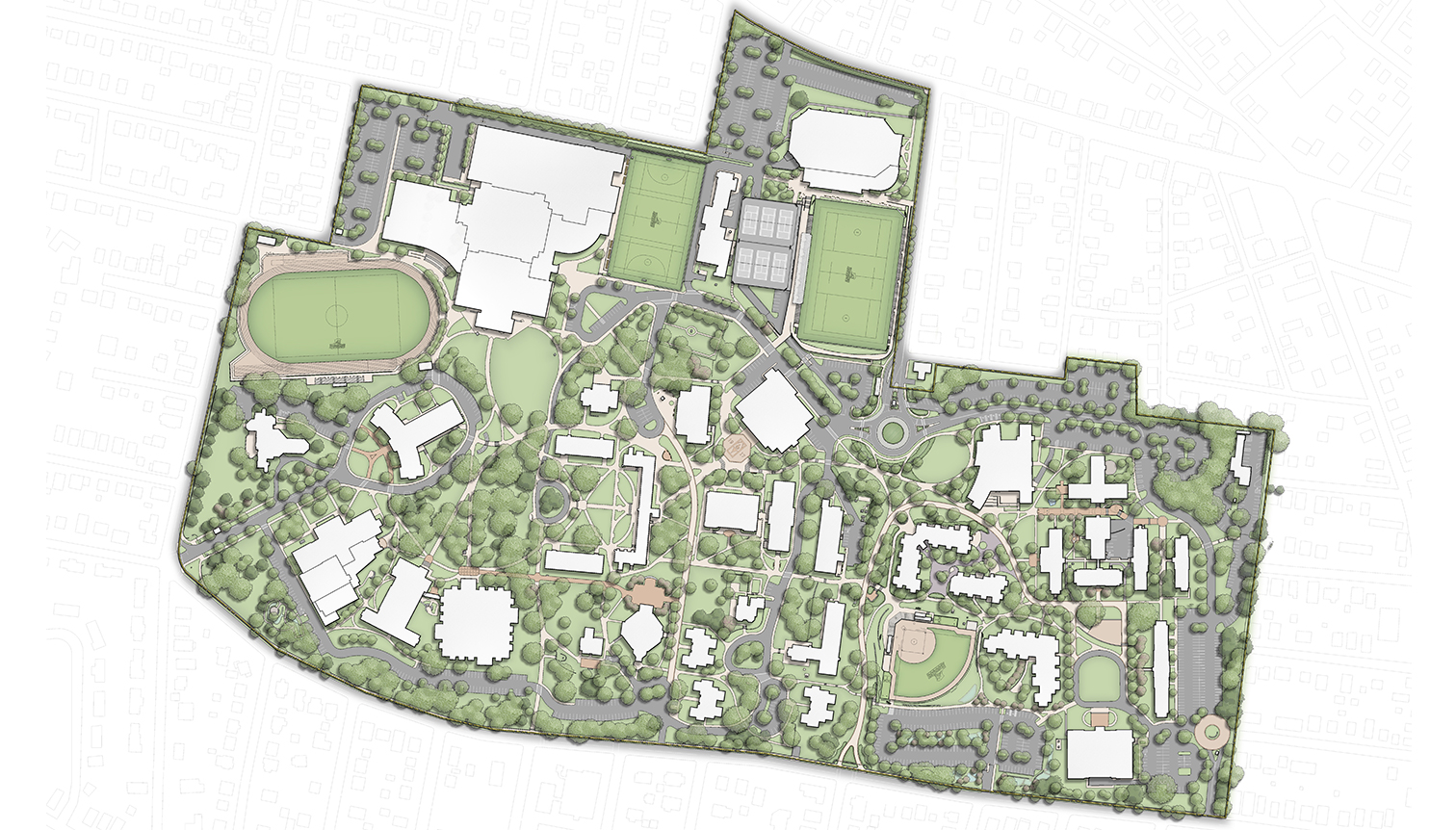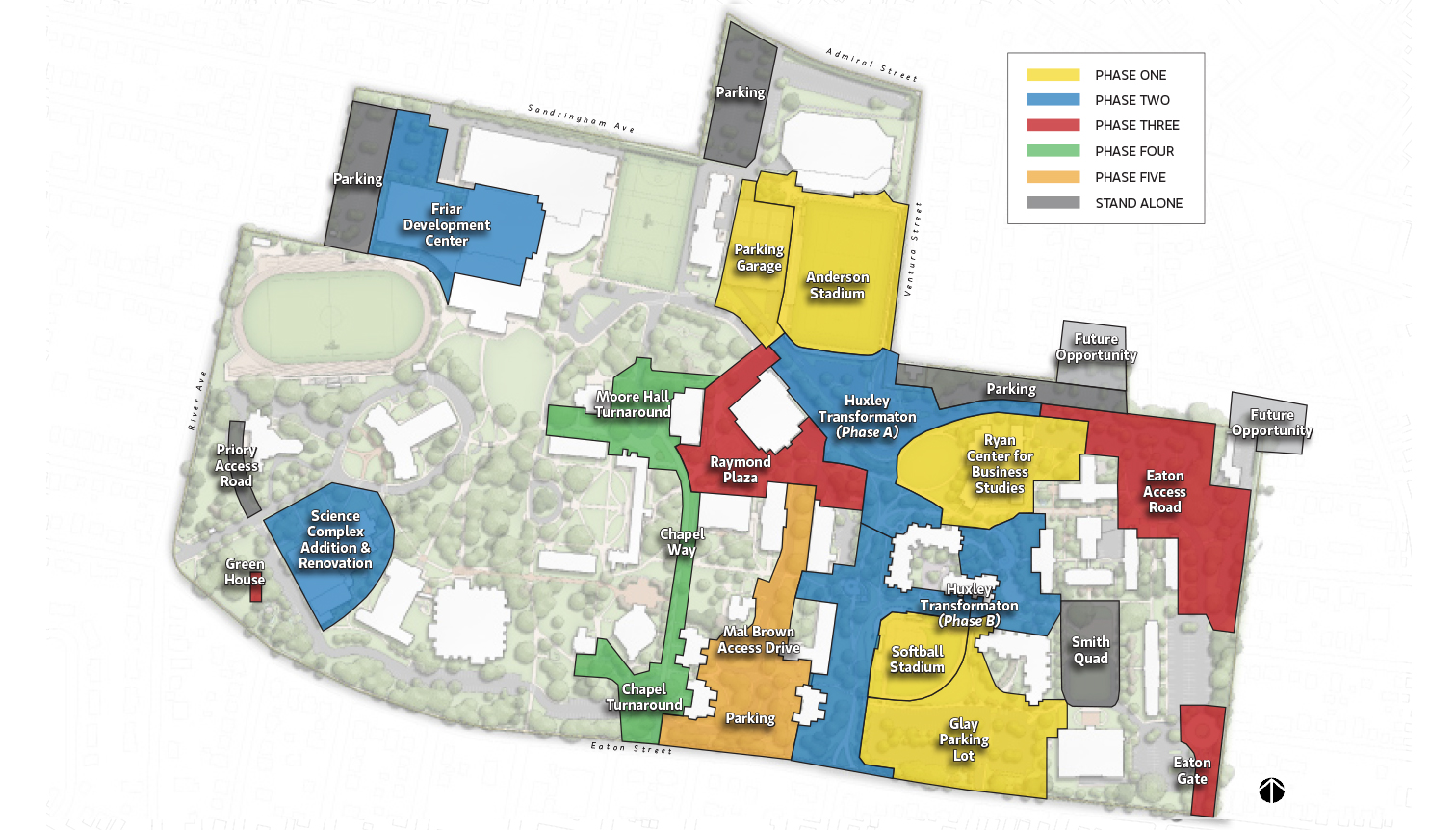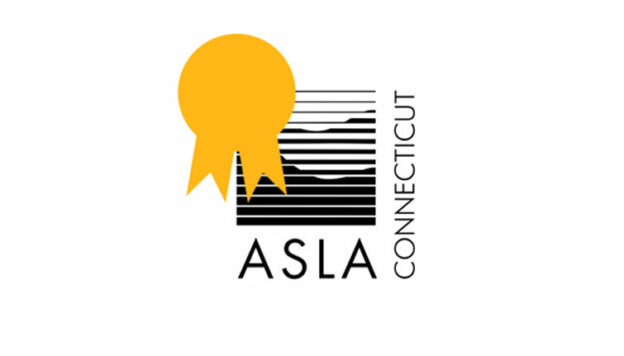
The Campus Transformation plan for Providence College reveals a comprehensive framework for future campus development and campus-related decisions. The plan aspires to utilize the existing campus facilities to their full potential, while adding new facilities that relate to a greater overall concept of campus development. It envisions space reserved for possible future changes and that the campus functions as a unified campus setting, no longer divided by a municipal street. The comprehensive plan has reimagined vehicular and pedestrian circulation system and enhanced open-space framework aligning campus facilities and open space with the high caliber of academics and unique culture.
![[logo]](https://slamcoll.com/wp-content/themes/sub151-SLAM/resources/images/logo-only.png) at-a-glance
at-a-glanceA busy city street had long bisected the campus and created a real partition between upper and lower, east and west. Acquiring the street offered the college a once-in-a-generation opportunity to merge the campus into a cohesive whole and enhance overall function and beauty throughout.
Comprehensive analysis and campus community dialogue led to a clear understanding of the entirety of the existing campus, with an extensive subjective and technical evaluation of opportunities and constraints. Inclusive community dialogues between administration, faculty, staff and students, provided planners a broad point-of-view that directly informed the plan.

The plan, when fully realized, will unify the campus with improved circulation for pedestrians and vehicles, enhance the open space network, and align new facilities with PC’s exceptional academics and unique culture.

The street closing interrupted ingrained historical patterns and requires a phased implementation approach.

The first phase of implementation focused on removing the city street that had long bisected the campus and enhancing the arrival and surrounding green space. A new campus gateway features a traffic roundabout, guard house and bus shelter, creating a welcoming entrance at the terminus of the street, as it comes to the campus edge, providing a transit stop, circulation organizer, and security presence. The second phase of implementation continues where Phase 1 left off. The remaining section of the city street was removed, transforming the closed street into a unified campus landscape. A new serpentine walk replaces the street and utilizes rolling topography to improve the experience of moving through campus.

“The S/L/A/M Collaborative took a busy city street and made it into a pedestrian heaven with green space, garden-like grounds, improved campus accessibility, and a dramatic overlook of downtown Providence. The project has woven the two sections together to make one beautiful campus.”




Awarded an American Society of Landscape Architects
Merit Award

Recognized by American School and University
2015: Campus Transformation Plan
2017: Huxley Avenue Phase 1
2018: Huxley Avenue Phase 2