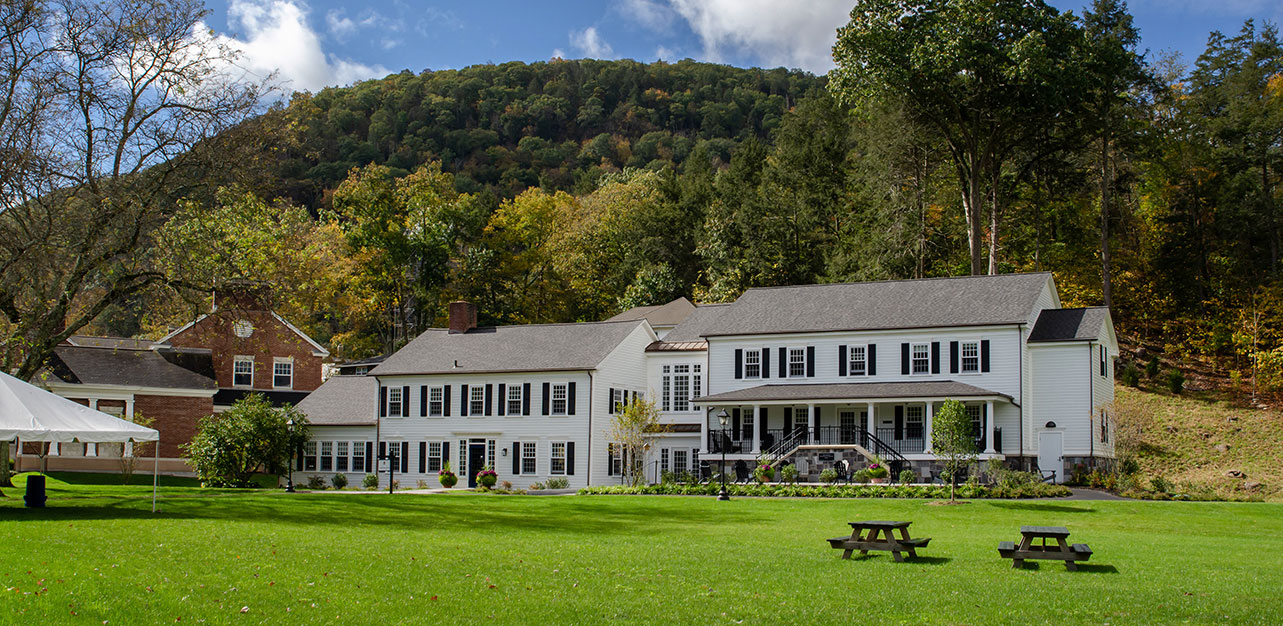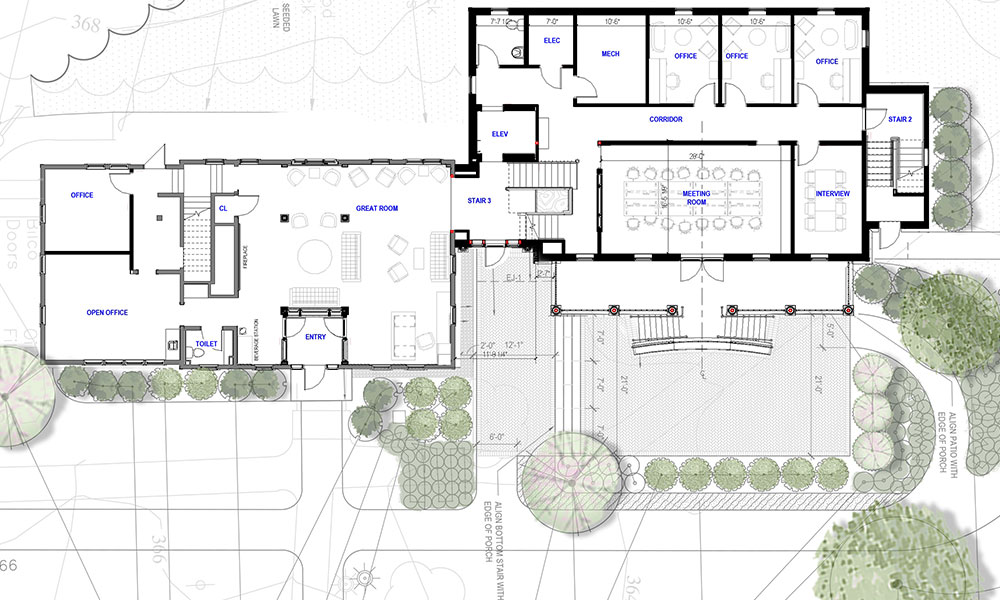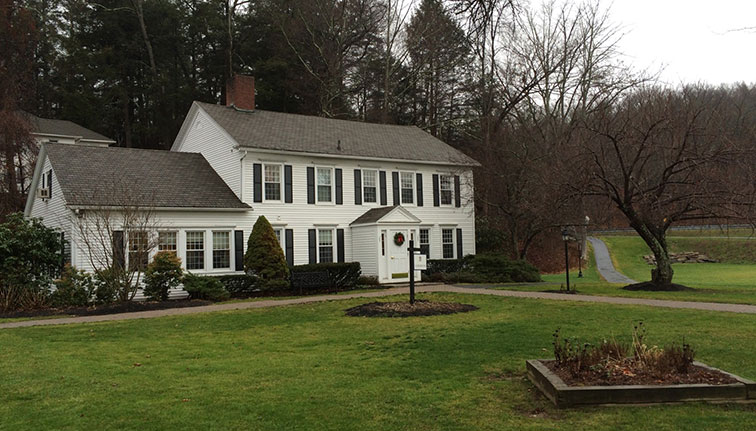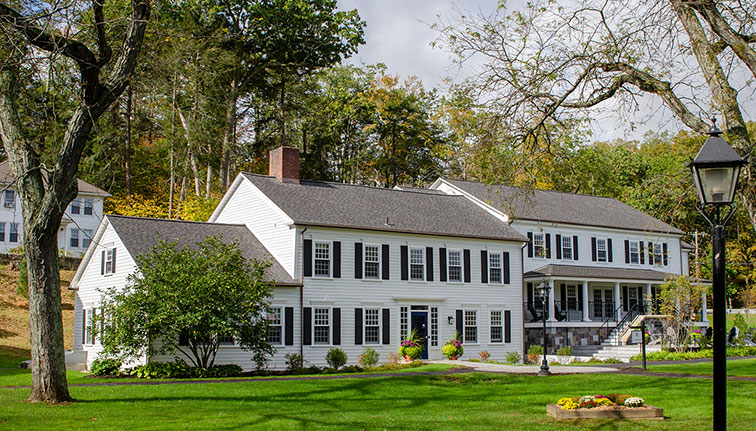
Referred to as “Old Main,” the admissions building was the original farmhouse on the property when the school was founded in 1906. Over the years the house has gone through a series of renovations and a relocation to the main entrance of campus. The renovation and addition to the 1906 Admissions Building marked the 17th shovel in the ground of Kent School for the SLAM Collaborative design and construction team.
![[logo]](https://slamcoll.com/wp-content/themes/sub151-SLAM/resources/images/logo-only.png) at-a-glance
at-a-glanceThe original farmhouse, or “Old Main” building was home to the entire school of six students in 1906. Over the years the house has undergone a series of evolutions; originally it formed the core of a wood framed, white clapboard campus complex that was subsequently replaced by the brick Georgian campus, initiated in the 1920s and continuing to the present day. In 1960, the building was moved down the hill to its current location near the main entrance to the campus.
SLAM’s integrated design and construction team worked with the school to meet programming, design and budget criteria for an addition to the historic structure. The team developed construction logistics to ensure safety on an occupied campus and was quick to respond to unforeseen structural conditions in the field during demolition of the historic structure.


BEFORE: During the demolition of the Old Main building, the need for structural reinforcement was revealed. After years of renovations and additions, the building needed new framing, restructured floors, and new MEP systems.

AFTER: SLAM’s expansion and design of Kent’s Admission Building nestles into the hillside and respects the original building height. The SLAM on-site and in-house structural teams worked out solutions during the construction phase within the original budgeted cost for the Old Main building.
As part of the renovation project, the SLAM team has updated the front façade replicate the original front entrance. This entry level ties the two structures together and blends into the hillside and surrounding campus.


The renovation to the original 2,500-square foot Admissions Building includes new windows, siding, roof, insulation, interior finishes, and sprinklers. The renovated space features a welcoming new waiting area, a large new conference room, a new multi-level open stairway and elevator. The new 2,500-square foot two-story addition connects to the existing building with an elegant porch and patio, reflective of the school’s period architectural style.

