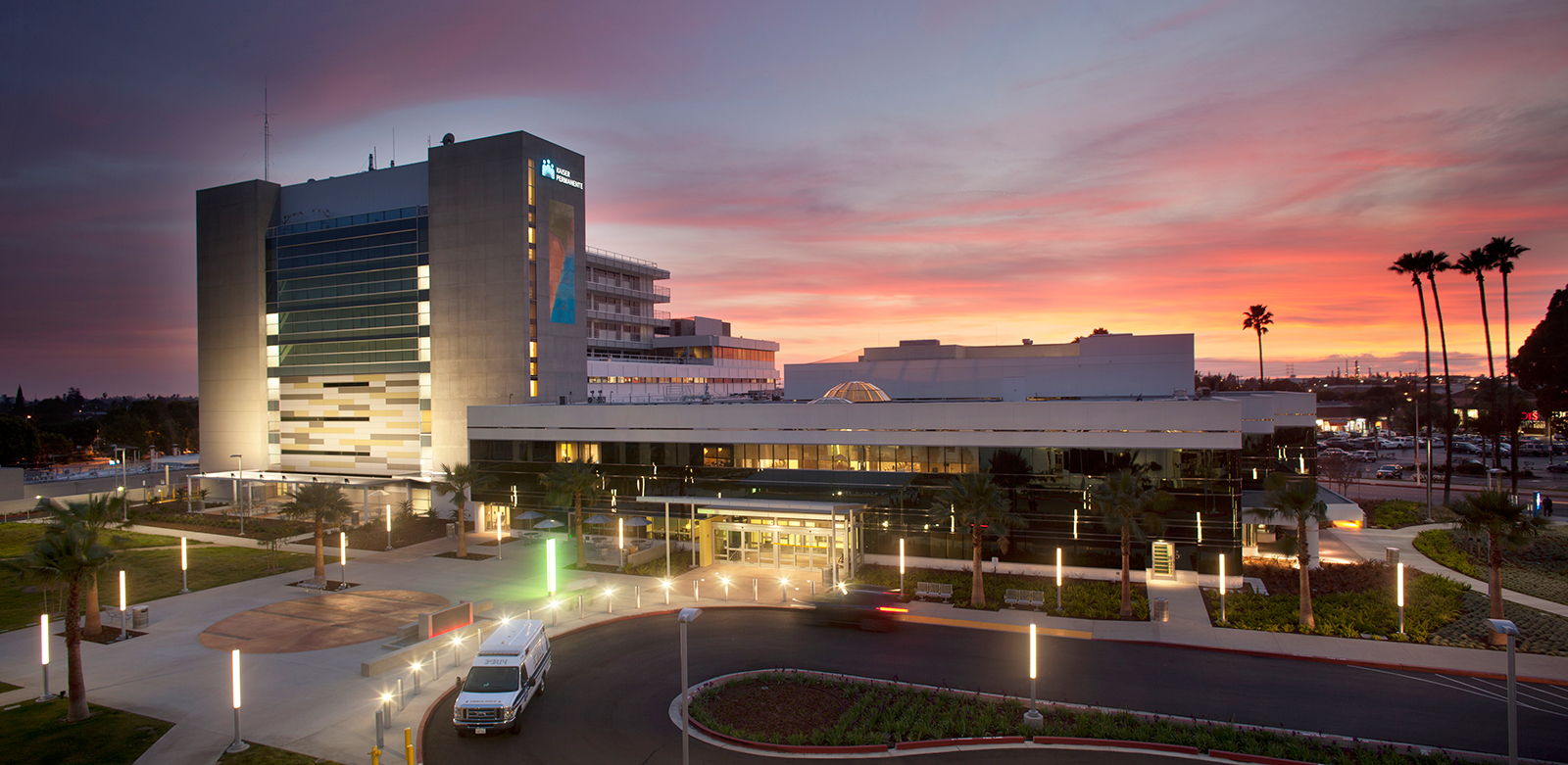
The Bellflower Medical Office Building Exterior Transformation gave an outdated 300,000 SF facility a much needed rejuvenation and refreshed brand identity. Completed in 2 phases, the first phase of the project included the exterior renovation of the West Tower, the build-out of the East Facade after demolition of the existing East Tower, main lobby renovation, new main entry canopy, new drop-off area, new staff patio and approximately 2.25 acres of site landscaping. Phase two included renovation of the upper facade of the North, West, and South elevations.
![[logo]](https://slamcoll.com/wp-content/themes/sub151-SLAM/resources/images/logo-only.png) at-a-glance
at-a-glanceThe existing Bellflower Medical Center East Tower was built in 1961, with a subsequent West Tower addition in 1971. The aging medical facility was showing significant signs of exterior deterioration.
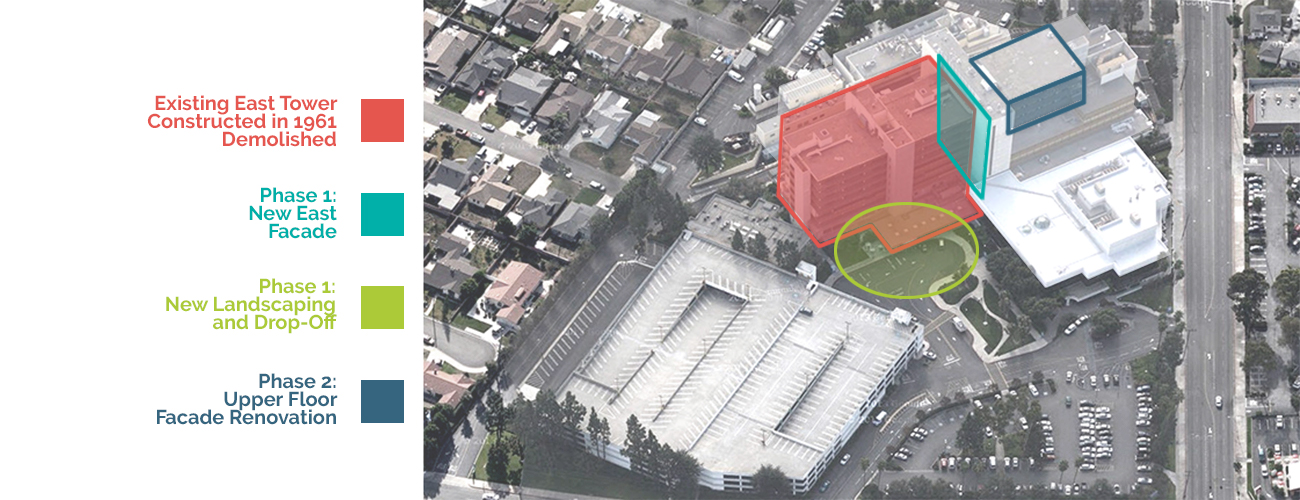
The existing ‘seventies’ aesthetics of dated dark brown and yellow exterior elements was replaced with a refreshing contemporary material palette highlighted with bold ‘super graphics’ and new energy efficient façade. Improved site circulation and sustainable landscaping provide a positive patient experience and the perennial flowering garden offers the patients a place of respite.
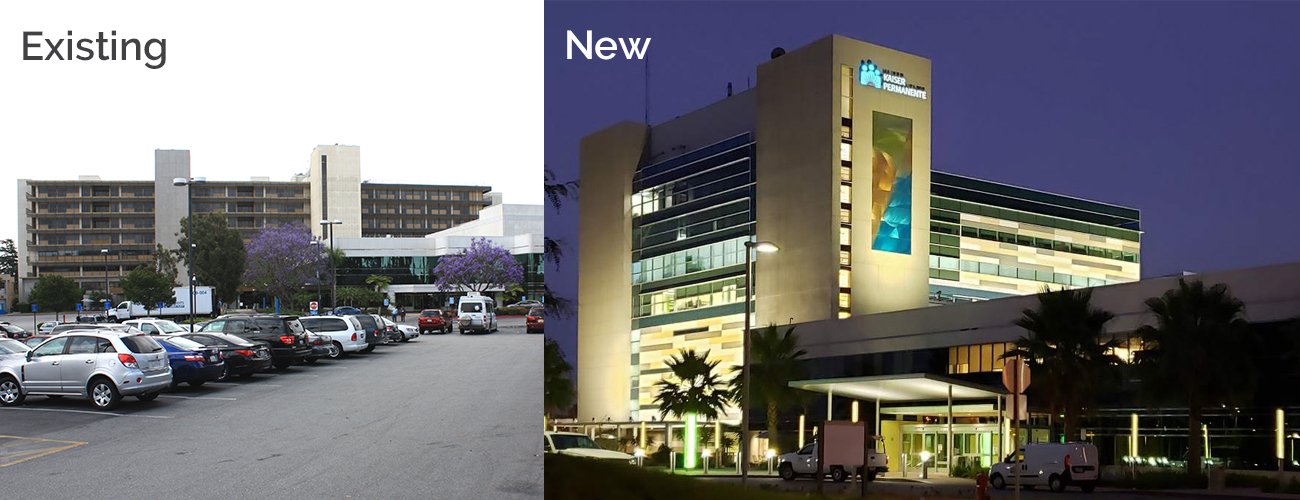
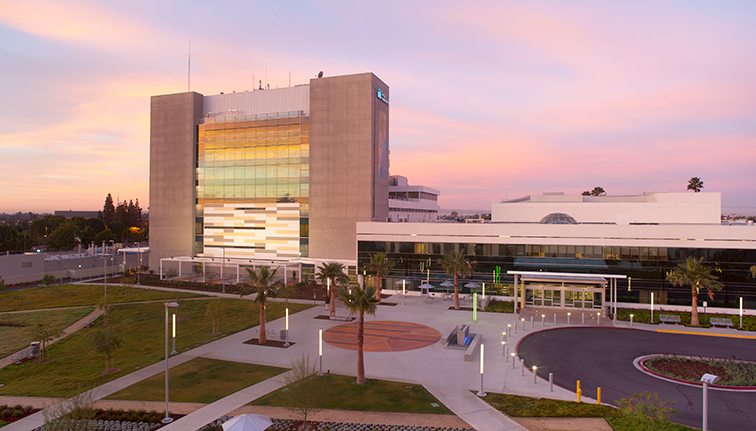
A vibrant new energy efficient façade exceeded the City’s Climate Action Plan requirements by 15%. The design of the new East Facade involves horizontal bands of blue green glazing and horizontal anodized aluminum mullion features for the upper floors 5 through 8 allowing views to the outside. On floors 2 through 4, the existing shear walls adjacent to the exterior building envelope were visually concealled with a composition of cement board panels. A new exit passageway was strategically located between the West Tower and North Tower to improve and streamline patient circulation.
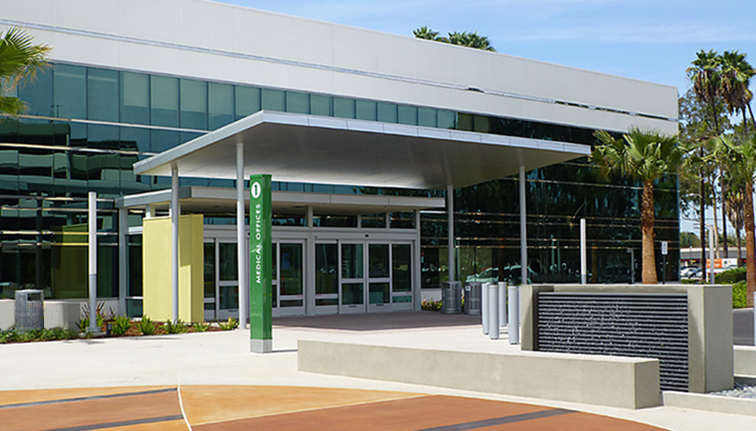
The new entrance canopy and new drop-off significantly improved the site circulation and reduced the existing conflicts between drop-off vehicular traffic and pedestrian traffic.
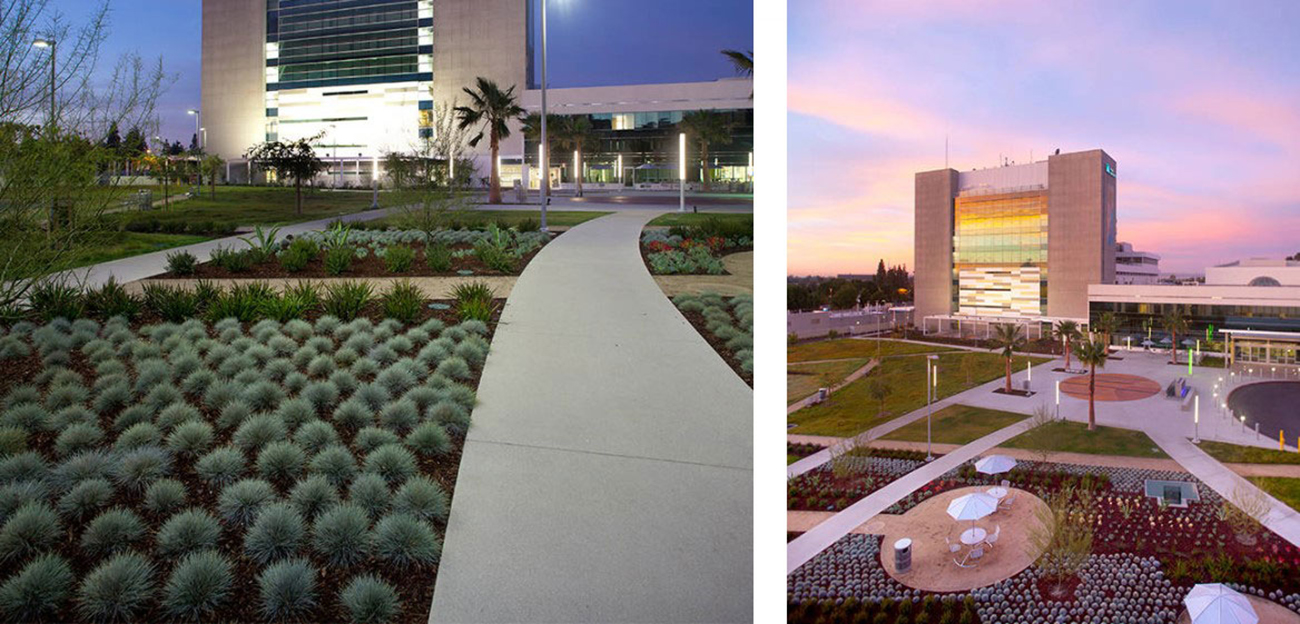
Sustainability features include increase in green open space and number of on-site trees, specification of low water use plants, use of efficient irrigation systems, high efficiency LED site lighting, high SRI paving and diversion of construction waste. The new site landscaping includes a perennial flowering garden with patient seating and was located between the parking structure and main entrance to offer the patients a place of respite. Other elements of site landscaping include a water feature near the main entry; plaza for outdoor activities, informal education events and occasional farmers market; a large ‘meadow’ area with natural grasses and landscaping; and a pedestrian ‘thrive’ path which allows the patients and staff to reconnect with nature.
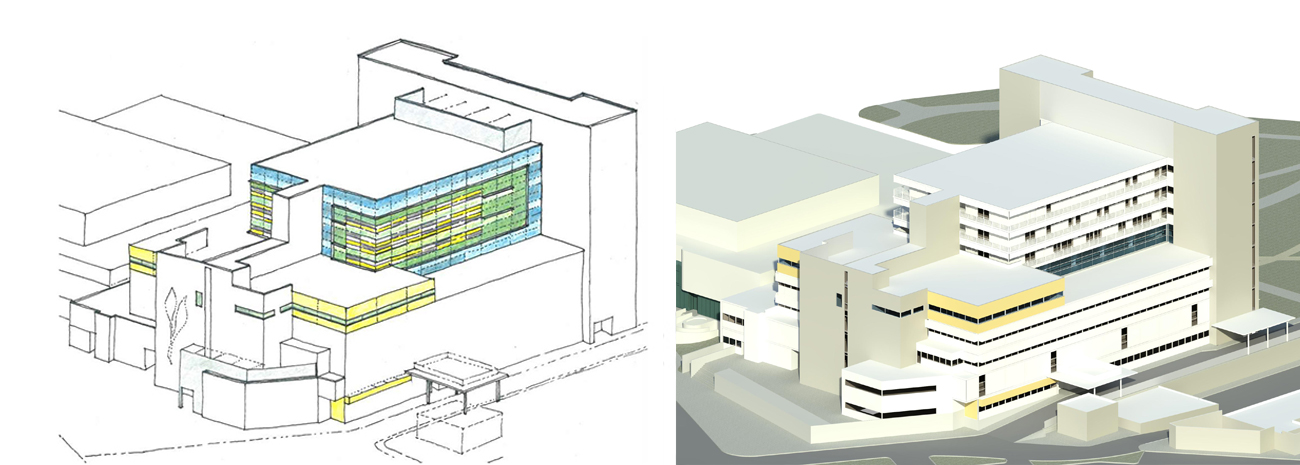
Phase 2 carries forward the contemporary material palette used on the new East Facade to the upper floors of the West Tower with a sensitivity to the existing materials on the North Tower.
