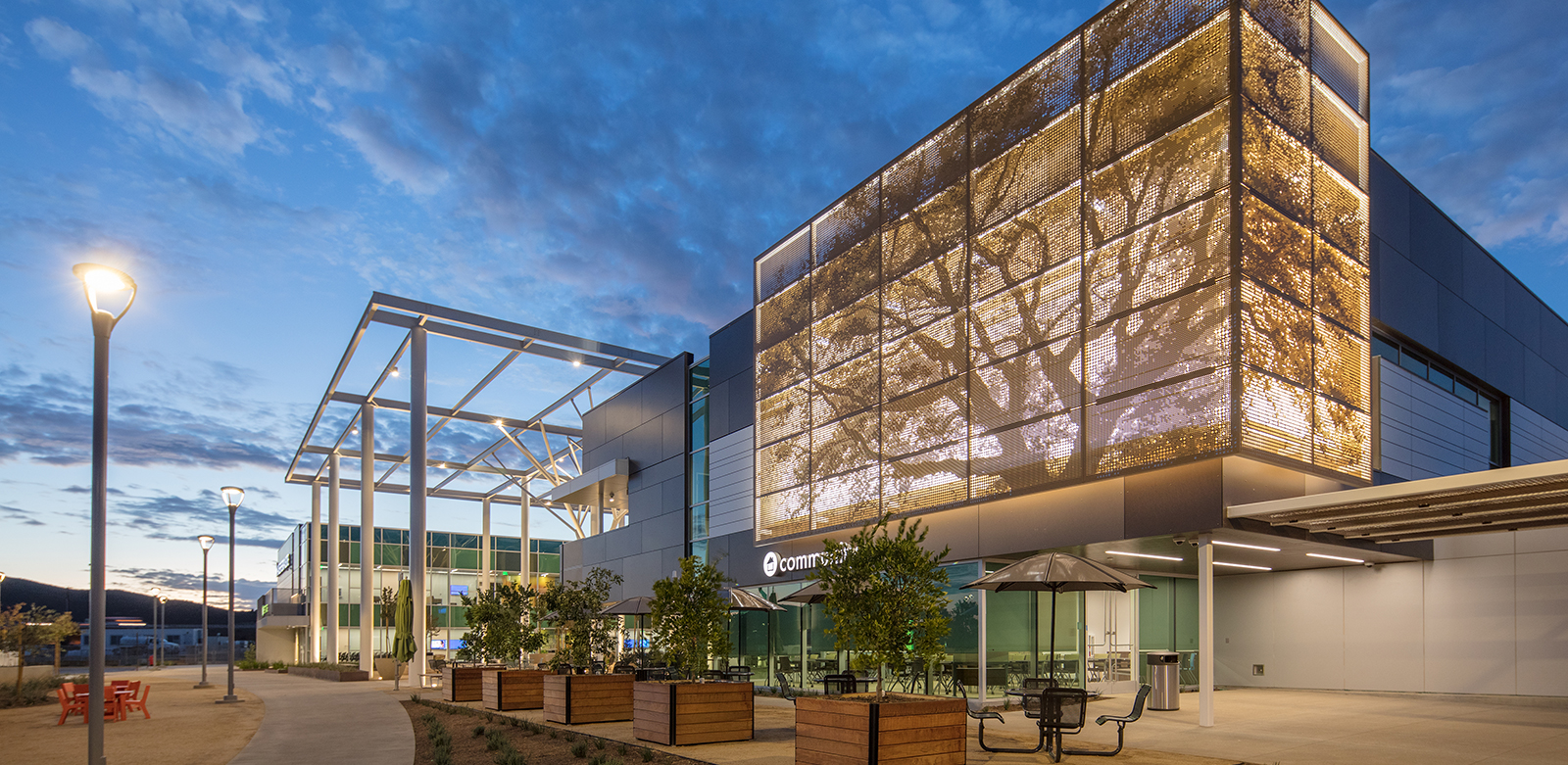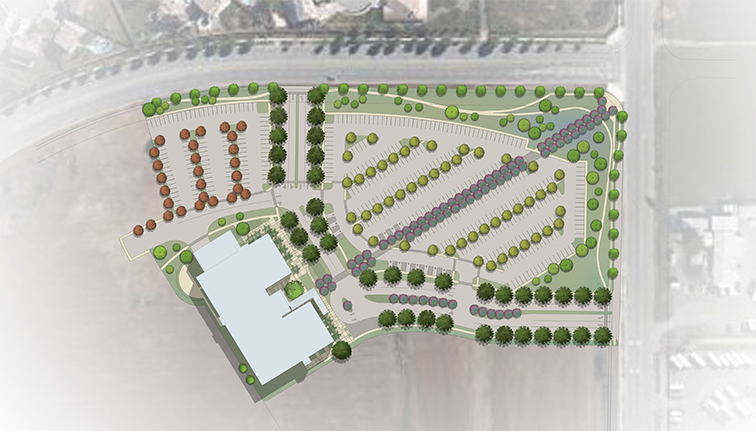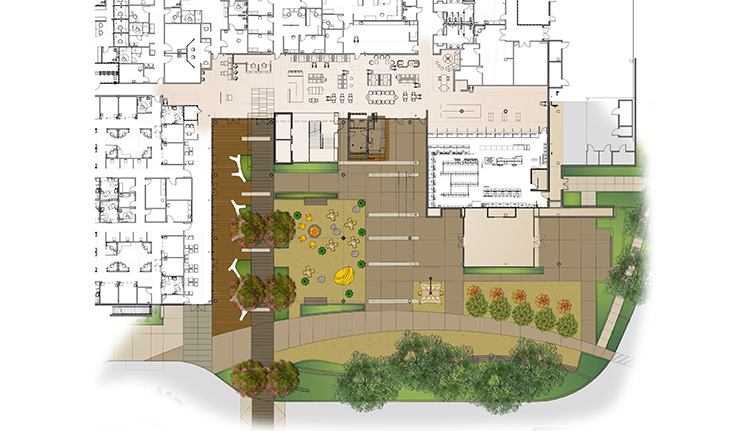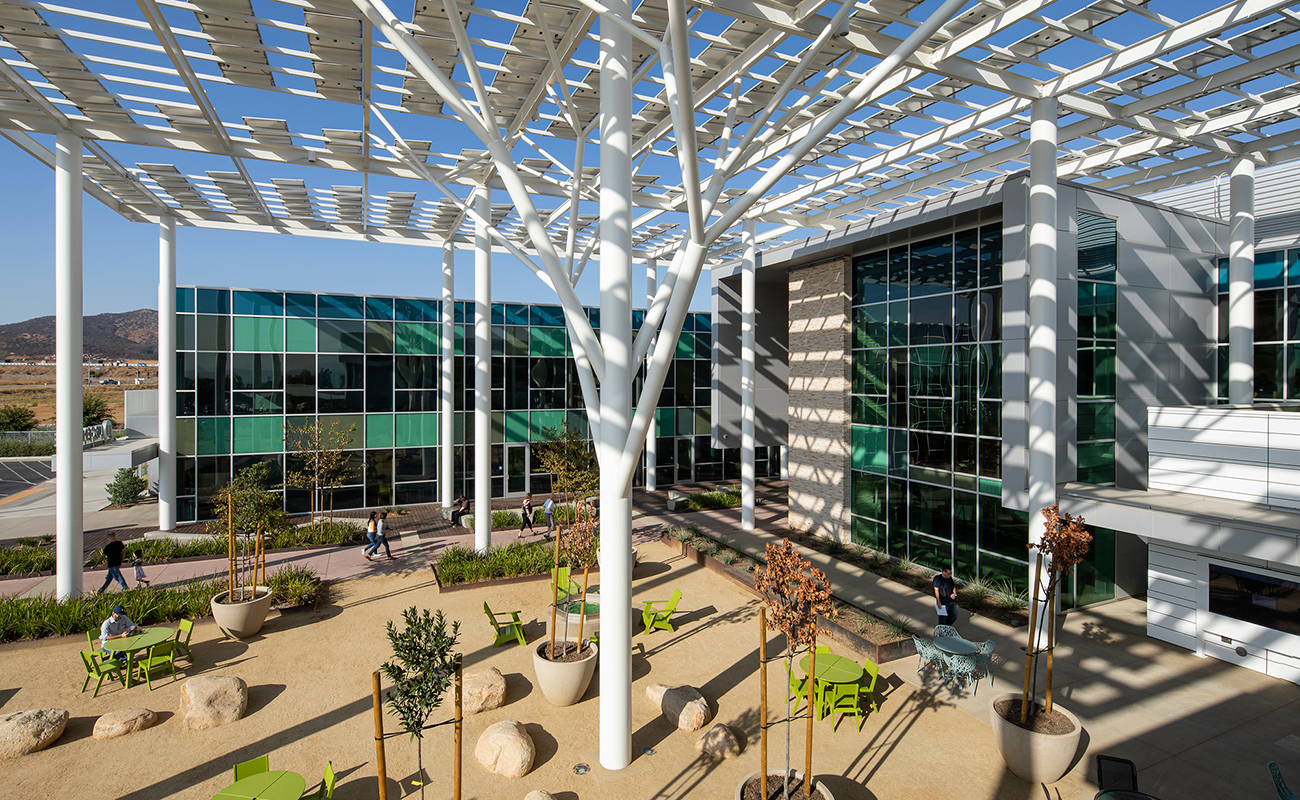
SLAM coordinated with a team to work on a 5 phase master plan including this project as well as a 2 phase hospital, an Hospital Support Building (HSB), CUP, 2 more MOB’s and 2 parking structures. This new 82,750 SF medical facility provides outpatient services to Southwest Riverside County. Services include Primary Care, OB/Gyn, Ambulatory Surgery, Urgent Care, Specialty Services, Laboratory and Pharmacy. Additional benefits to the community include a “Thrive” walking path that encourages mind body connection to nature and a community garden where educational seminars are held. Siting and design took into account the plan for an adjacent 80,000 SF Ambulatory Surgery Center as well as the preservation of a blue line stream to the west and south.
![[logo]](https://slamcoll.com/wp-content/themes/sub151-SLAM/resources/images/logo-only.png) at-a-glance
at-a-glancePankow Builders was brought on as the general contractor very early in the conceptual design stage. Together with Kaiser Permanente, applying lessons learned from previous and similar projects, the team established a responsible target budget that was validated prior to completion of schematic design documents. This target-based design approach offered a solution that was both well designed and affordable.

The building is ‘C’ shaped in plan and is sited diagonally to the southwest intersection of Mapleton Avenue and Keller Road. The main public entrance to the building passes through a landscaped plaza created by the ‘C’ shaped plan configuration.

This “public square” is the focus of the building with a steel ‘solar’ canopy that provides shade from the hot desert climate while simultaneously harvesting energy. The space offers the community opportunities to reflect, socialize, or observe demonstrations.

Aromatic plantings enhance the public square. Electrochromic glazing systems control glare for occupants and mitigate solar heat gain while maximizing opportunities to bring daylight to the interior.



Achieved LEED Gold Status

Kaiser Permanente
Design Excellence Award Winner

Lean Building – Almost NetZero