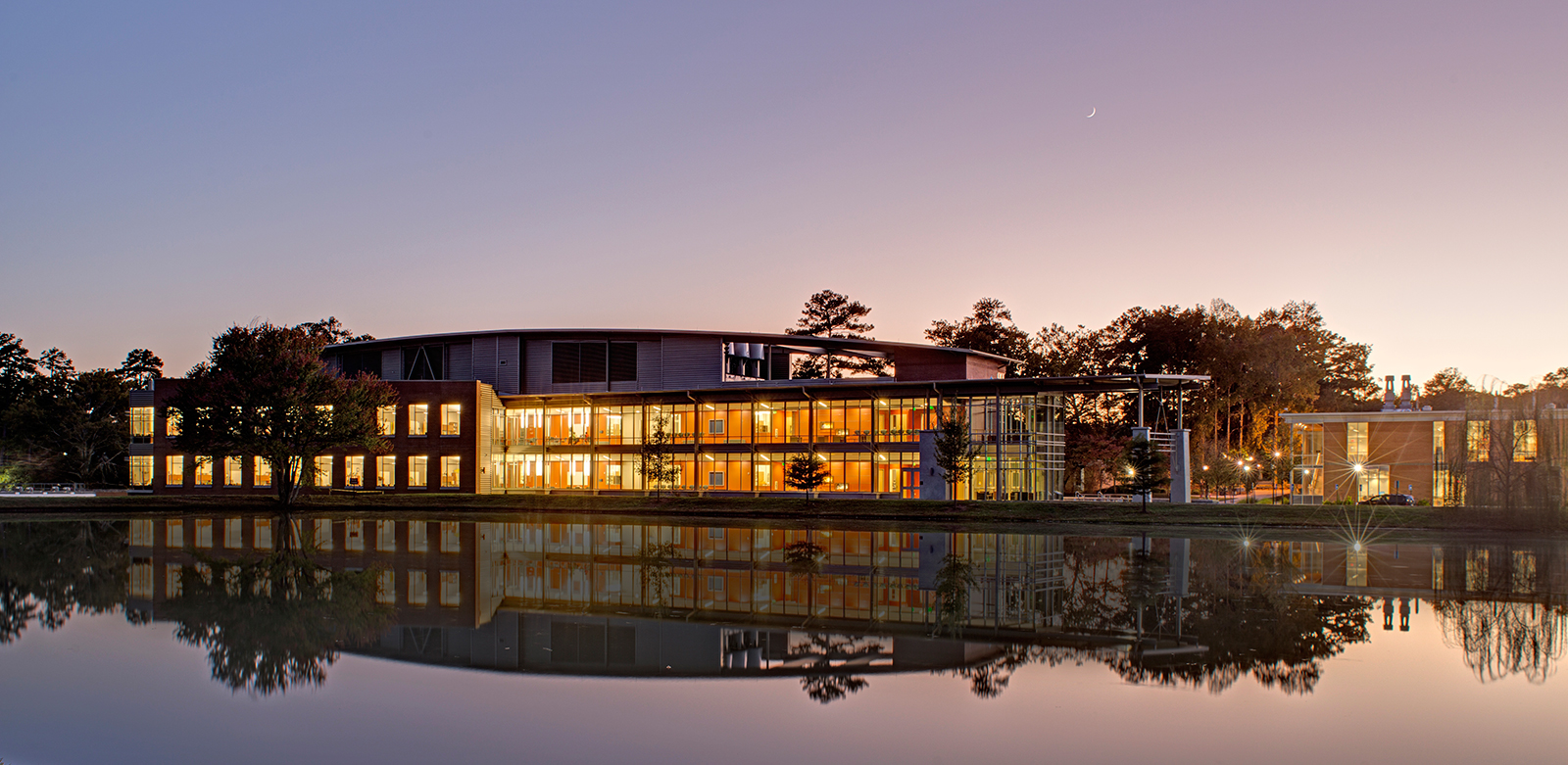
Sited on the eastern edge of a lake on the rolling hills of the Clayton State University Campus, the Lakeview Discovery and Science Center’s form unfolds towards the water, taking advantage of its beautiful natural setting. The building serves as a literal “gateway” to an expanding campus, framing vistas of the lake and trees from various spaces within the building. The three-story lab building is designed as a modern home for STEM education (science, technology, engineering, math), featuring stacked biology and chemistry suites, each integrating research, prep, and teaching labs.
![[logo]](https://slamcoll.com/wp-content/themes/sub151-SLAM/resources/images/logo-only.png) at-a-glance
at-a-glanceThe University grew from 4,675 students in 2001 to more than 7,200 students in 2015, making additional lab and classroom space critical for the University’s Natural Sciences Department. The site, adjacent to a major pedestrian axis of the campus, needed to take maximum advantage of the visual and environmental amenity of a small lake, forming both a visual and pedestrian gateway to future campus development across the lake.
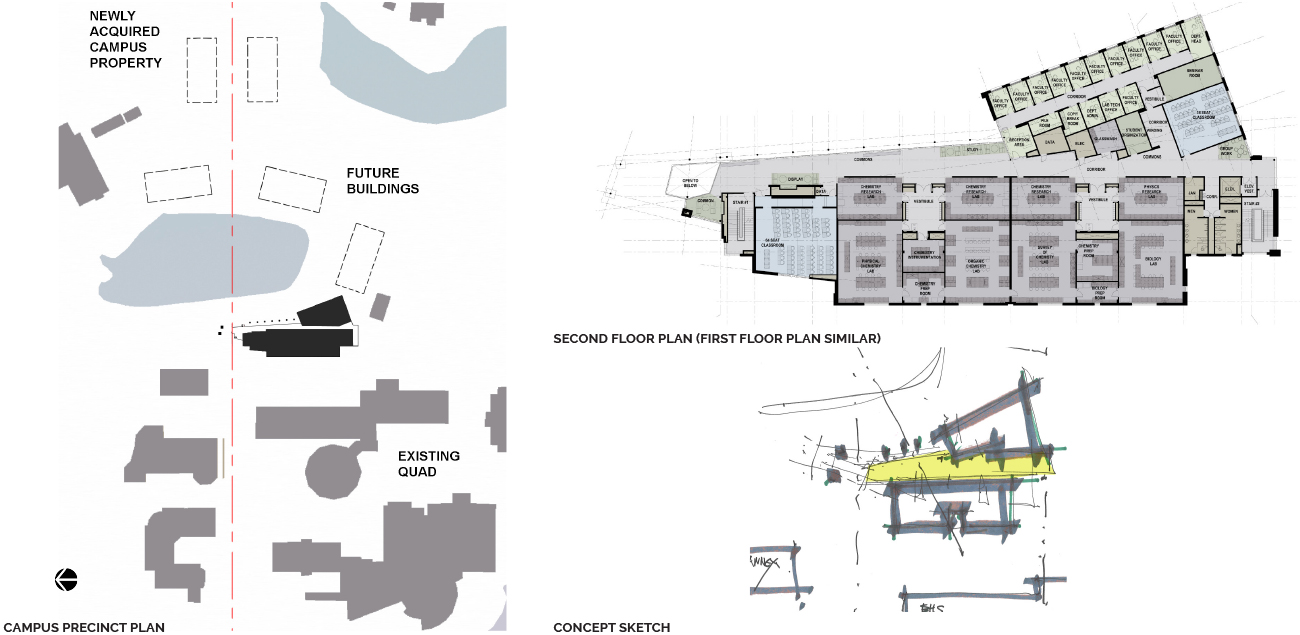
The building presents a more solid façade toward, and in keeping with, the existing campus to the south, and a more transparent elevation toward the lake and future campus expansion. The floor plans are organized along a single-loaded corridor, lined by a transparent wall on the lake side, and research labs to the west.
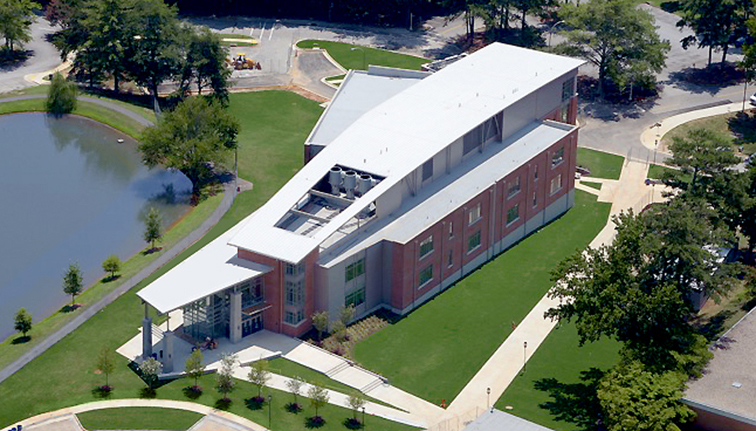
Deriving its form from the University context, a dramatic, curved roof runs the full length of the building, forming the backbone of the massing composition. Its heights are driven by taller mechanical equipment clearances towards the building center, and lower clearances at fire stairs on the ends.
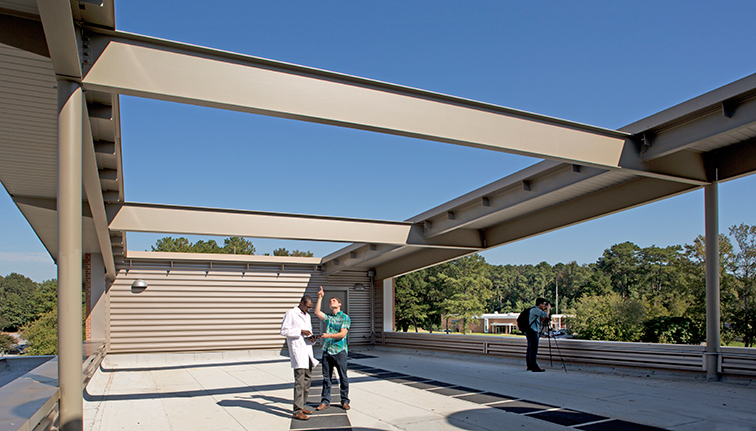
The building’s structure is envisioned as an instructional tool, with roof beams framing an evening observation deck for astronomy students. Exposed steel structural members throughout, express the building’s construction method, striving to help students understand compressive and tensile forces.


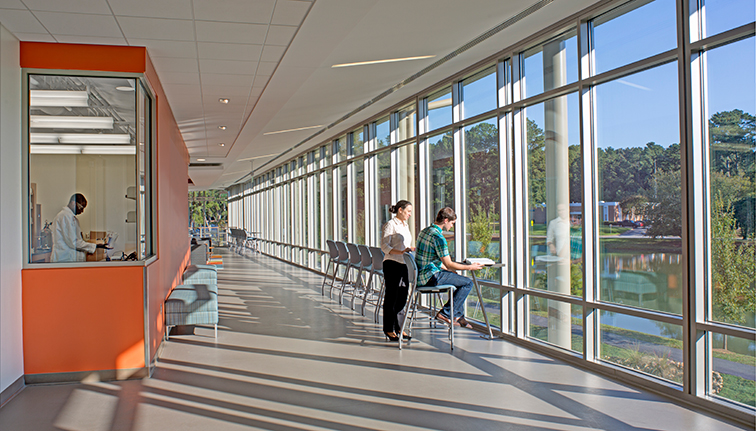
The corner windows within the research labs afford an inside/outside view, achieving a project goal of placing ‘science on display’.
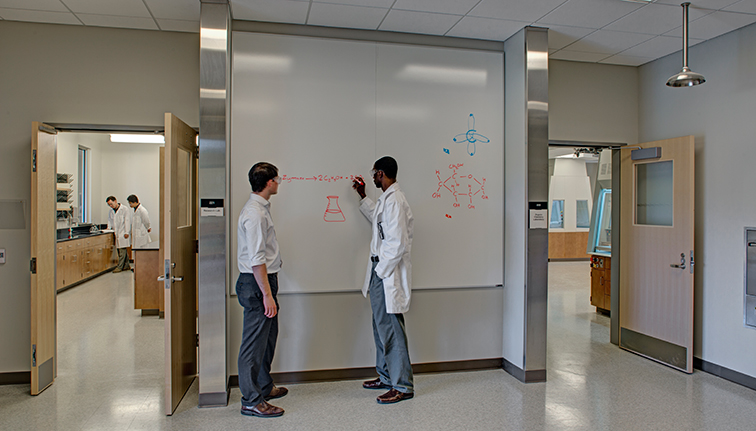
Two lab pods per floor radiate around oversized ‘vestibules,’ which allow for spontaneous collaboration and views between labs.

The new building has given the university first class, laboratories, research space and classrooms and had a substantial impact on the way faculty teach and students learn. We appreciate the collaboration that occurred on this challenging but extremely rewarding project.


AIA Georgia Design Award Winner

Associated Builder’s and Contractors, Inc. Georgia Chapter Award of Merit CMAA South Atlantic Chapter Project Achievement Award
Sustainable initiatives on the project include an overall reduction of site’s impervious surface. The site was previously covered by a 200+ car parking lot.
“It was a gratifying experience for SLAM to design a project that deployed high design, economy, and functionality to meet an urgent need on campus for a building that provided students with the laboratories they needed to earn the prerequisites necessary to graduate from college. This project was also a great exercise in overcoming unexpected obstacles to achieve our shared goals by working collaboratively and harmoniously with the project team.”