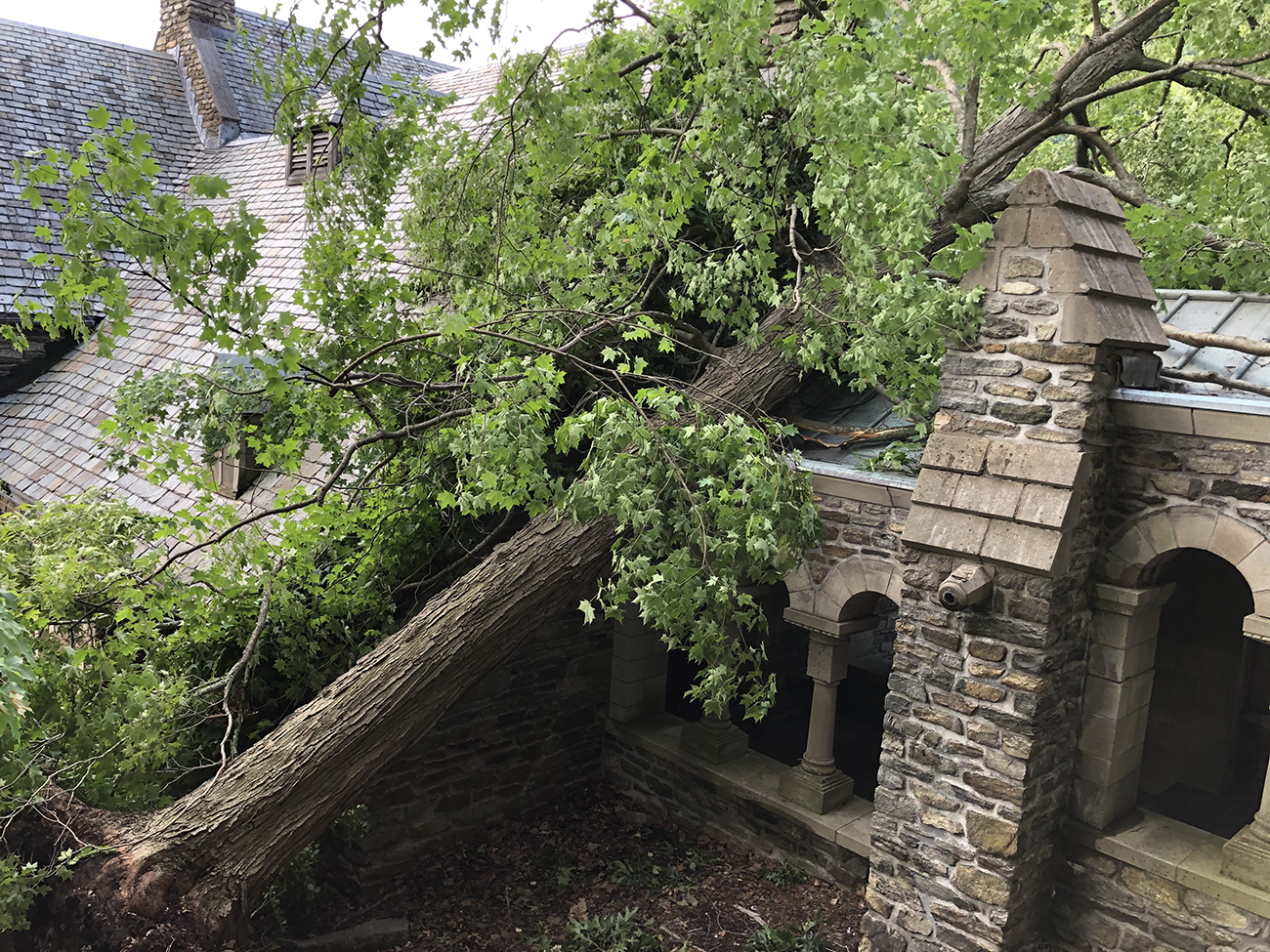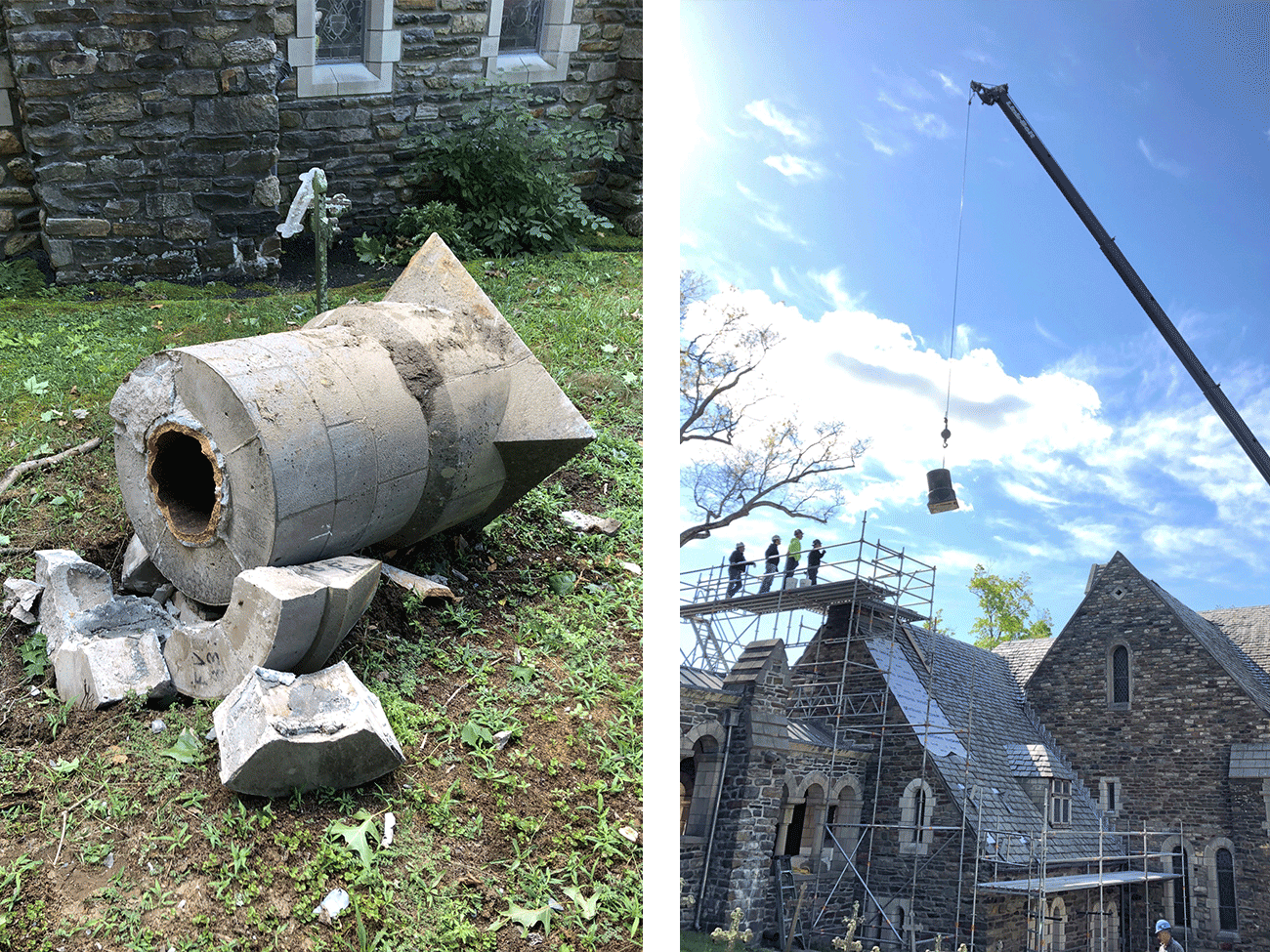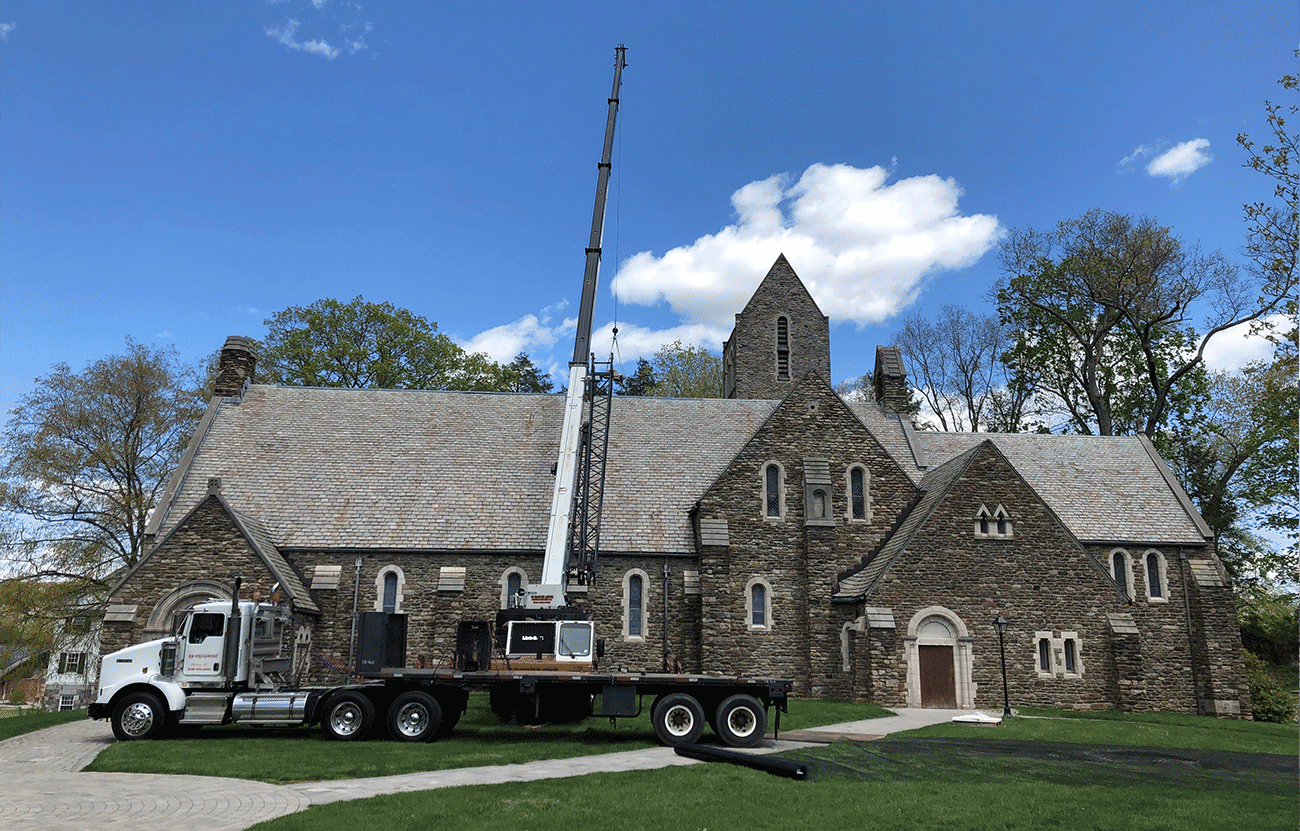The historic St. Joseph’s Chapel on the campus of the Kent School in Kent, Connecticut, was damaged during tropical storm Isaias in August 2020. High winds downed a large tree, causing damage to the Chapel roof, cloister roof, roof rafters, limestone archways, and knocked down the masonry chimney.

The massive chimney cap’s descent smashed two large holes in the slate roof, broke three of the 2 x 12 roof rafters, and destroyed several grave markers dating back to the early 1900s.

The SLAM team supported the restoration efforts by evaluating the damage, working with the insurance adjustors, designing, and estimating the cost of repairs, and constructing the repairs including the replacement of roof support members, part of the slate roof, and a masonry chimney. Restoration efforts incorporated materials required to maintain the nature of the 1930’s structure.
The area of damage was particularly challenging due to the Chapel’s location at the heart of the campus, nestled within rock outcroppings with limited access points. In addition to the special order and design of materials, site logistics was carefully sequenced to minimize damage and disruption, including the use of a large crane set up on one side of the Chapel to boom over the roof to lift the two-ton restored chimney cap into place.
St. Joseph’s Chapel is at the center of campus and campus life. Students occupy the Chapel on Tuesdays and Thursdays for both morning and evening prayer and every Sunday. Kent School strongly upholds their Episcopal identity, especially through community service and religion curriculum.
A landmark in northwest Connecticut, St. Joseph’s Chapel was designed in the Norman style by Roger Harrington Bullard of the firm Shreve, Lamb & Harmon (Empire State Building), built in 1930-31 and consecrated by the Bishop of Connecticut. The Chapel is faced with fieldstone and has a slate roof. The 6,500-SF building features historic stained-glass windows that portray the Holy Family and Biblical and monastic figures. They also tell the story of school life, including the School’s Latin Motto: Temperantia, Fiducia, Constantia (Simplicity of Life, Directness of Purpose, Self-Reliance).
The High Altar at the east wall is in memory of those lost in World War II. At the west wall are the pipes and console of a monumental Hook & Hastings Organ, dating from 1906. The Cloisters connects the Chapel to a magnificent Bell Tower, which houses 10 change-ringing bells cast by Whitechapel of London. The bell is rung 19 times before each service in honor of the first 19 students to attend Kent School in 1906.
The Baptistry opens out into a Garden and Cemetery behind the Chapel, the resting place of the school’s founder, Rev. Frederick Herbert Sill, an Episcopal brother from Holy Cross Monastery in New York and the School’s first teachers and their families.
Today the Chapel stands tall and its history untouched. Restoration of historical buildings require a sensitivity to context and material. SLAM’s more than 30-year partnership with Kent School brought a keen eye and understanding of the architecture and value they place on preservation of original structures.

