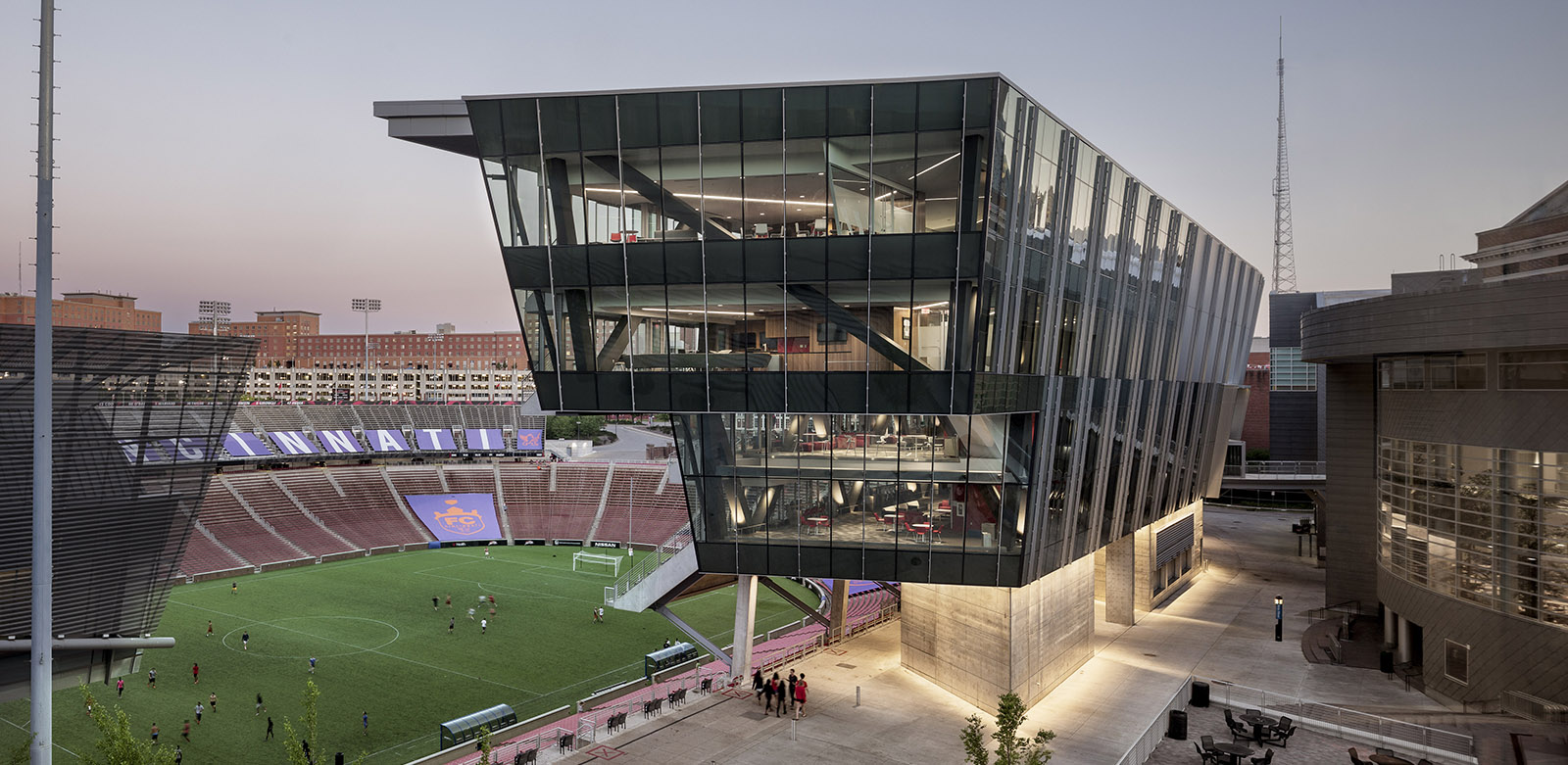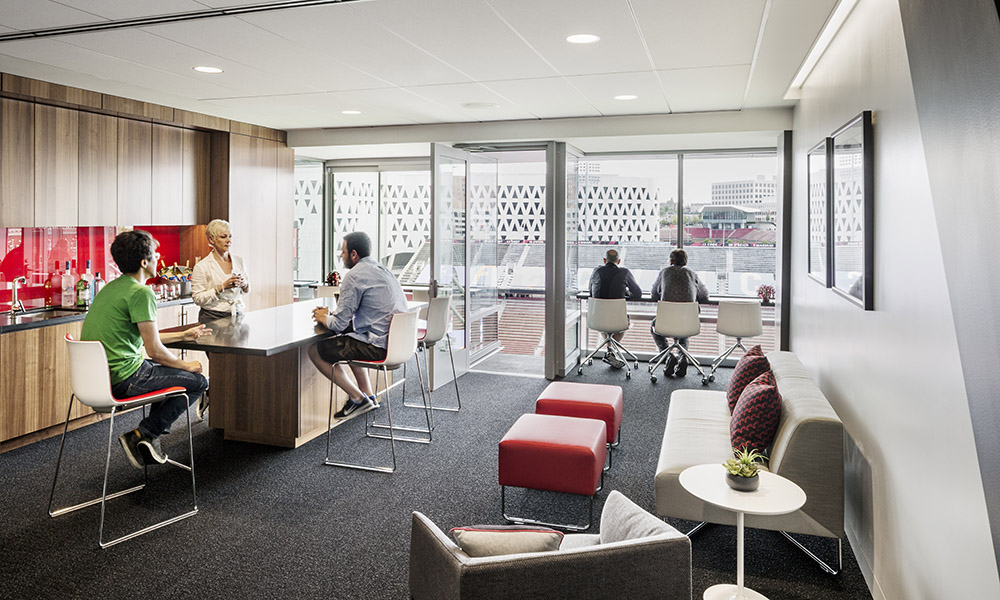
The new 130,000 SF West Pavilion at Nippert Stadium, a collaborative effort between Heery Design – a SLAM Studio, serving as architect of record and design architect, and associate architect Architecture Research Office (ARO), provides significant improvements and enhancements to the University of Cincinnati campus for students, fans, and athletics. It maintains and enhances existing campus uses and circulation patterns, and boldly and respectfully inserts itself into the life of the campus.
![[logo]](https://slamcoll.com/wp-content/themes/sub151-SLAM/resources/images/logo-only.png) at-a-glance
at-a-glanceThe new West Pavilion provides a gateway that is an extended covered walkway and ties into the existing daily pedestrian paths. Located on a constrained site, the building comes within 8 feet from the adjacent student center. To preserve the gateway, the curved geometry of the lower bowl, the gateway cantilever, and the increasing size of the upper floor plates (creating a tilt to the west) all led to a diagonal structural system, which is freely expressed inside the building, and reflected in the parallelogram geometry of the glass and metal panel exterior skin on the north, west and south sides.

The glass stadium facade provides significant light and views to the playing field and surrounding campus buildings.

The team clicked from Day 1 and never looked back. SLAM remained responsible for the entire project, and the team acted with a single-minded purpose that belied its newness and geographic separation. The entire team always felt “local” and close-at-hand, never remote, preoccupied or lacking in enthusiasm.

The 7-level, 130,000 SF press and VIP tower enhances fan amenities with 1,100 new club seats, 30 new loge boxes, and 21 new private suites. The new stadium facility takes advantage of the confined site restrictions with floor to ceiling glass on almost every interior or exterior wall parallel to the field.
Major project components include:
An enhanced concourse and pedestrian access, an outdoor roof terrace for pre-game activation, a 50-seat President’s suite and private suites for Athletics Directors, meeting and dining rooms to host 120+ events annually, and press and broadcast facilities.



2016, SCUP/AIA-CAE Excellence in Architecture for Building Additions or Adaptive Reuse

2016, AIA South Atlantic Region, Honor Award for New Construction / Substantial Renovation

2017, AIA Georgia, Excellence Award for Built Project

SLAM’s collaborative attitude and team-centric focus made this all possible. We could not have been better served!
