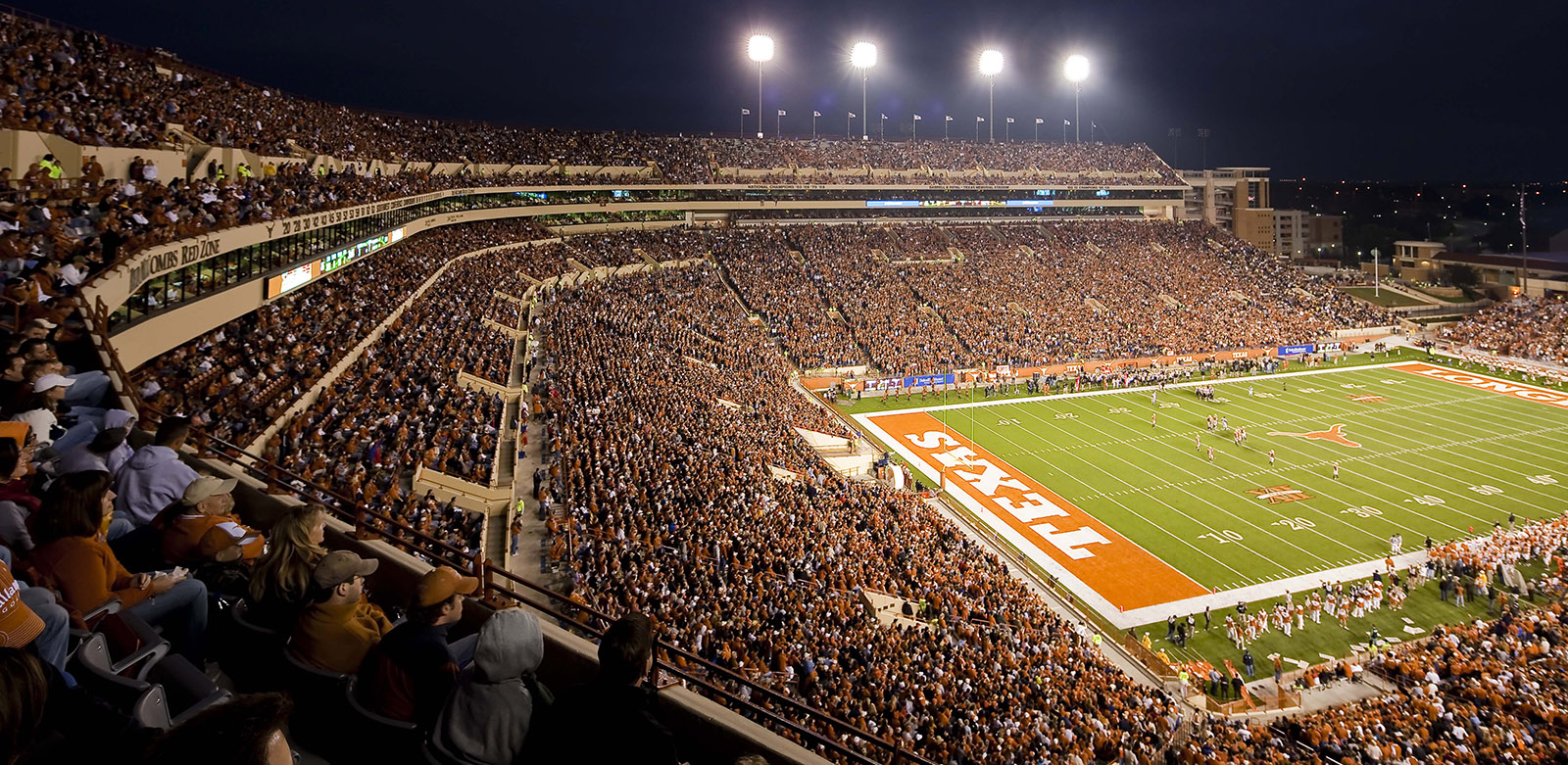
Heery Design, a SLAM Studio, has a long-standing relationship of athletic enhancements at the University of Texas. The design team has successfully delivered 36 projects to date, including complex, multi-phased projects at DKR-Texas Memorial Stadium, Erwin Center and Cooley Pavilion, Myer’s Soccer Stadium, the Volleyball Development Center, and the Indoor Football Practice Facility.
![[logo]](https://slamcoll.com/wp-content/themes/sub151-SLAM/resources/images/logo-only.png) at-a-glance
at-a-glanceThe design team was engaged by the University of Texas to establish a new benchmark for stadium excellence through increasing the capacity of the stadium from 75,000 seats to 115,000, enhancing player amenities to help with recruitment and retention, and expanding fan amenities, high-end suites, and club seats to help generate revenue.
The major design components of the athletics expansion and renovation projects have touched and enhanced every part of the stadium, from seating, suites and high-end locker rooms to team and practice facilities, food courts, and more.
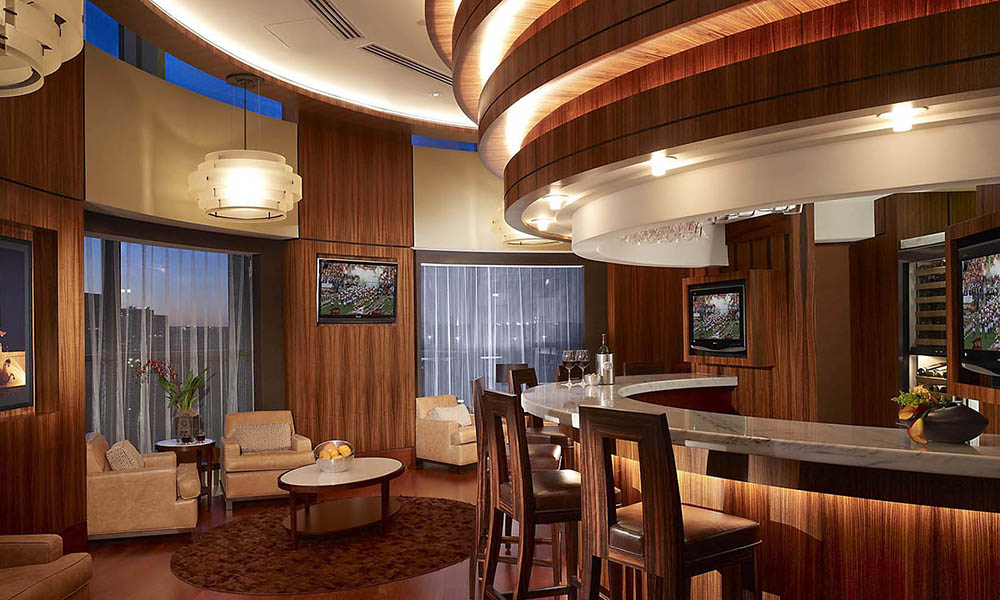
Expansion of the west grandstand included the addition of new suites that were retrofitted beneath the overhang of the upper grandstand.
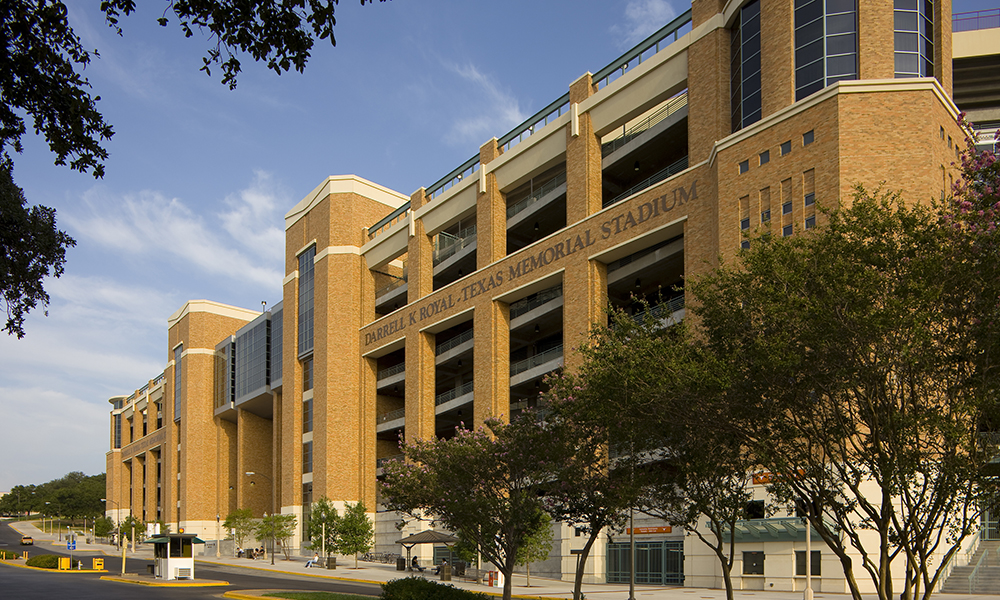
The east grandstand’s development had multiple facets. 5,100 new seats and 52 luxury suites, converted bench seats to 1,200 club chair seats, brought online a club lounge and grill with full-service kitchen.
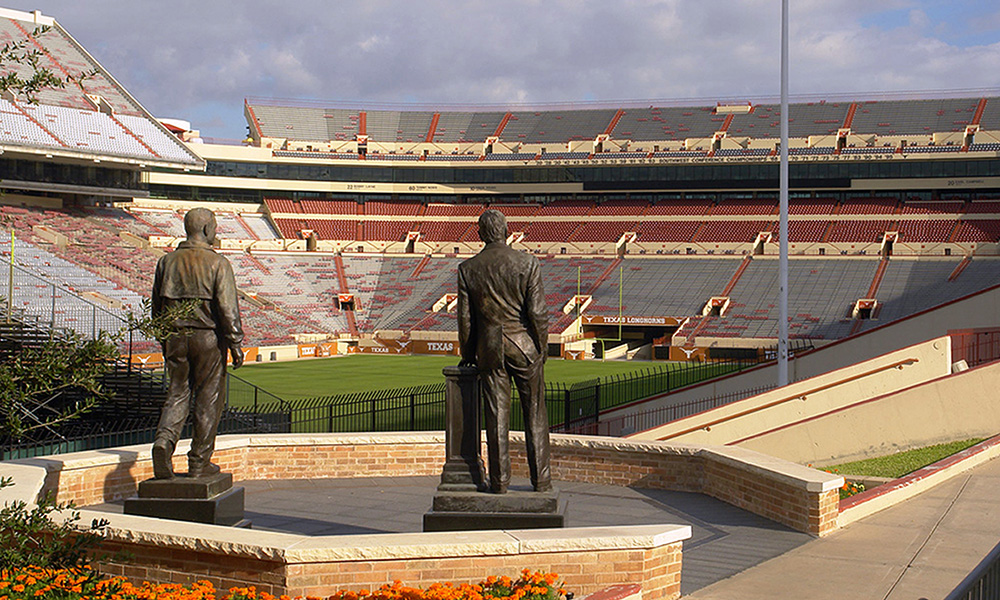
Renovation and expansion of the Moncrief-Neuhaus Field House was a two-phase project involving UT’s existing team facilities building in the south end zone.
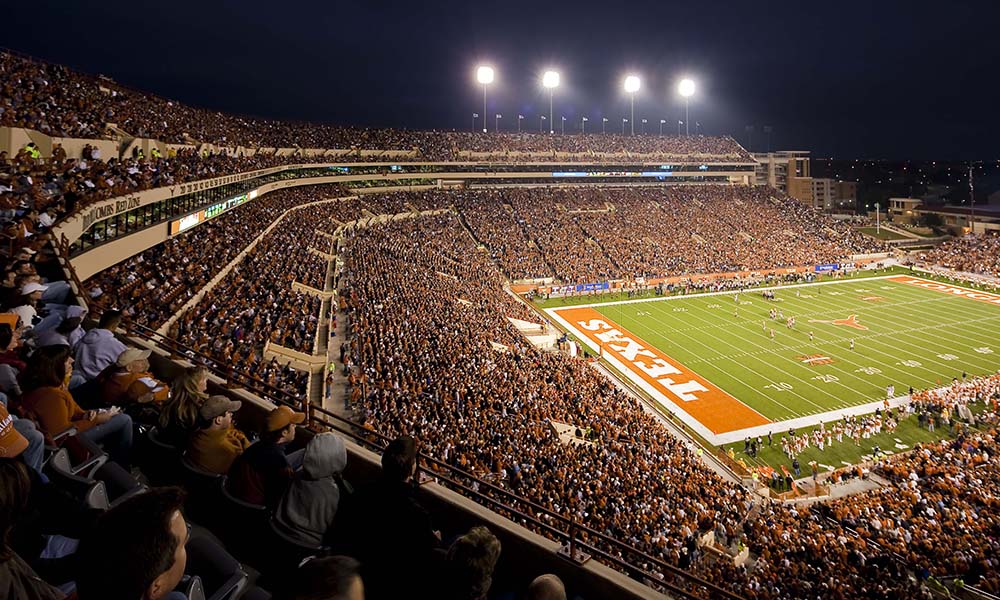
The 10-level expansion of the north end zone includes 22,000 new bench seats, 47 suites, a 2,500-person club, and a year-round food court.



2016 IIDA Georgia bob Award of Merit, Volleyball Development Center

2016 ASID Design Excellence, Volleyball Development Center

2013 ASID Georgia Gold Design Excellence Award, Level 7 Renovation

2012 HUB Award, Stadium Suites

2011 ASID Georgia Gold Design Excellence Award, Stadium Suites

2009 Texas Construction Magazine, Best of 2009, NEZ

“One significant factor in our positive experience with SLAM’s design team has been the ability of their staff and ours to effectively communicate which in turn allows everyone to work well together. SLAM does an excellent job of listening to our ideas and needs; thoroughly exploring and explaining all options; and translating those into masterful construction projects.”
