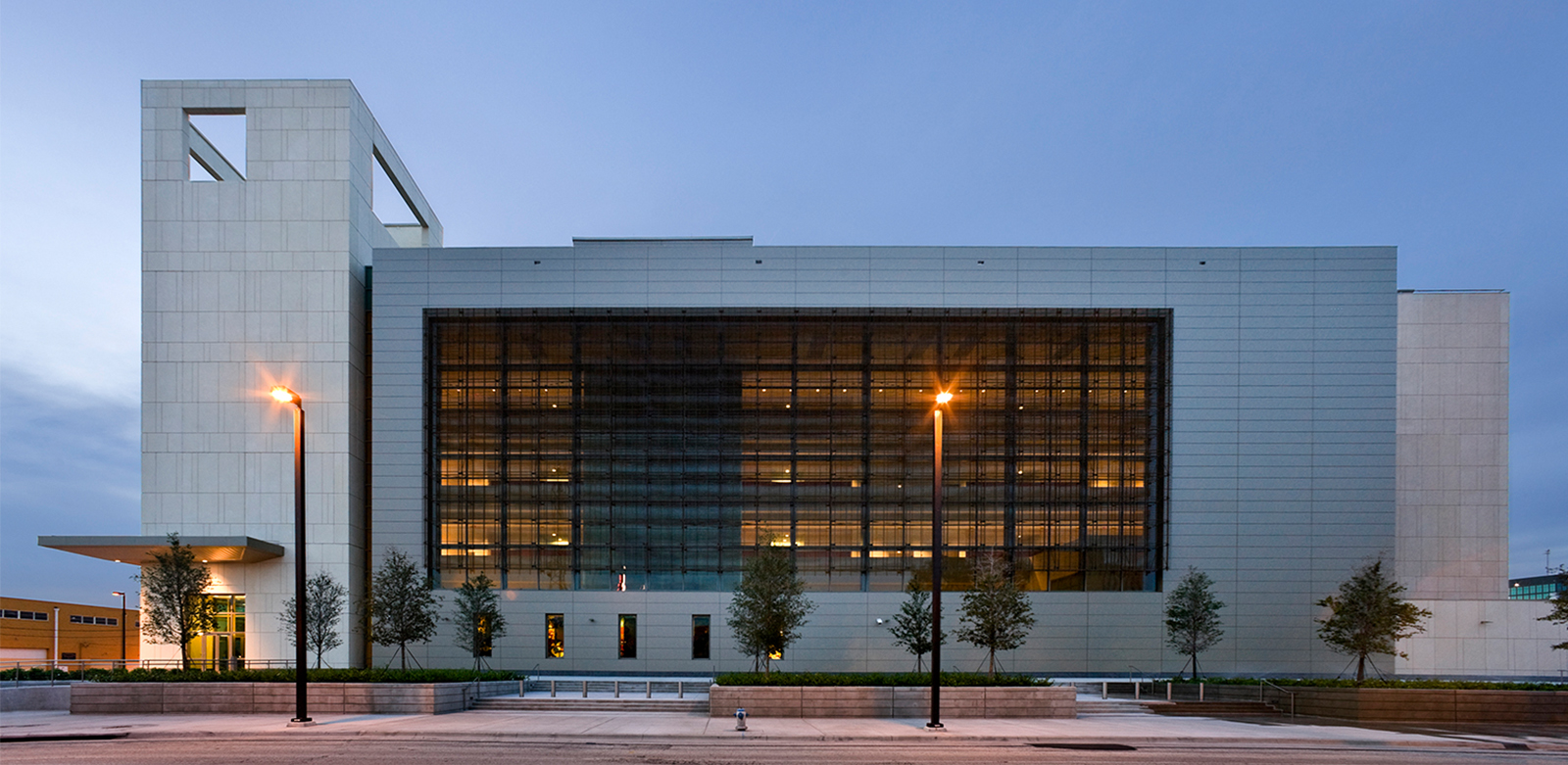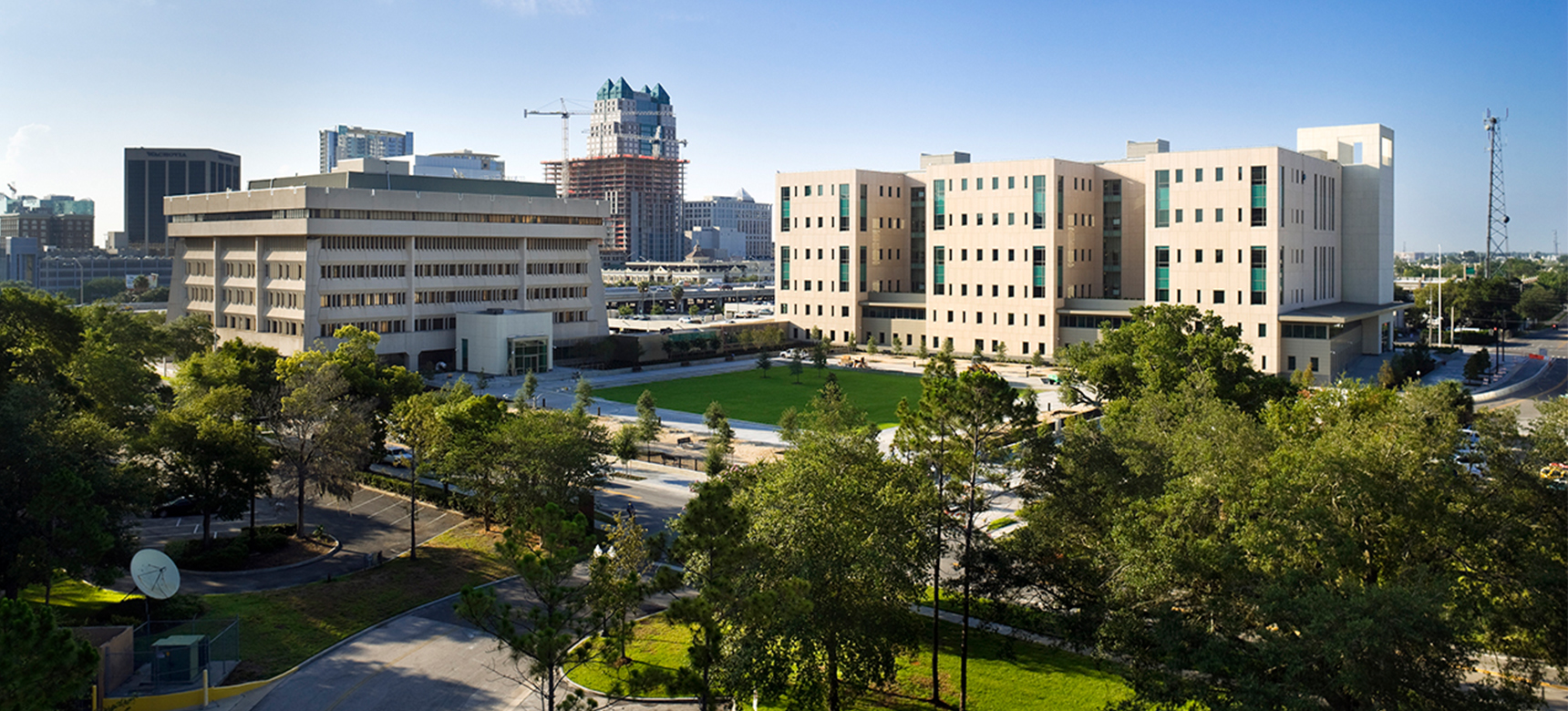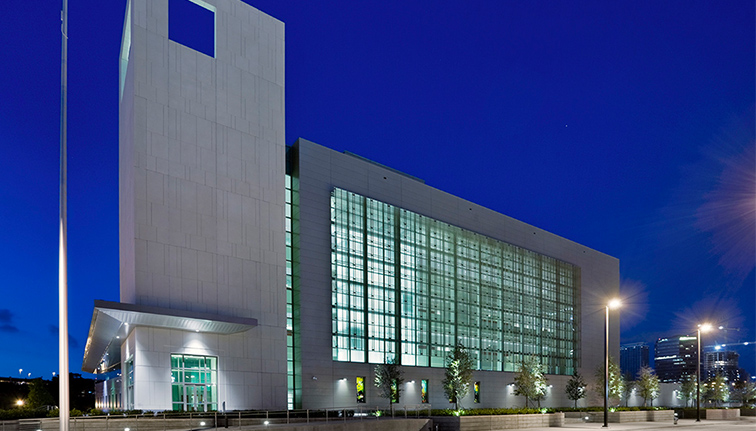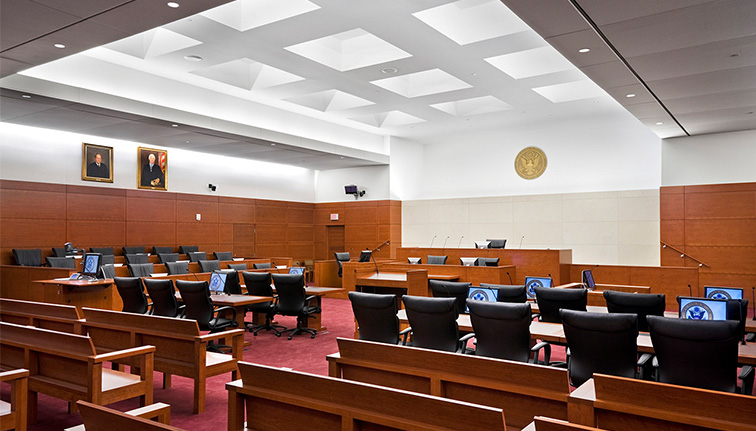
Located in one of the busiest court districts in the nation, the new courthouse and federal annex building in Orlando, FL, establishes a civic magnet for future urban redevelopment in this tourism-driven city. The 304,000 SF building and newly created two-acre park, together with the adjacent 1973 Courthouse and Federal Building, occupy an entire downtown block. This well-ordered complex of buildings and open spaces creates an eight-acre campus for justice that serves as a public amenity for the neighborhood.
Our SLAM team served as architect of record for the project, in collaboration with Leers Weinzapfel Associates.
![[logo]](https://slamcoll.com/wp-content/themes/sub151-SLAM/resources/images/logo-only.png) at-a-glance
at-a-glanceThe site of the new courthouse, known locally as “Governmental Plaza”, occupies a highly visible, critical location within downtown Orlando. A notable challenge of the site is the presence of the elevated highway, which forms a formidable barrier between the site and the rest of downtown. It is positioned between the city’s business district to the east and a residential neighborhood to the west and, as a civic precinct, needs to more effectively serve as an important transitional point between these two distinct areas.

Key to the design of the courthouse was respecting the urban street grid and reorienting the federal complex away from the freeway. The new courthouse, therefore, presents its main public face to Central Boulevard, Orlando’s primary east-west street, which extends under the interstate. Buffering this six-story structure from the highway is a two-level parking garage. By expanding and reorienting the existing courthouse, the precinct integrates the federal presence into the city by linking the two sides of a downtown, divided by a freeway.

Design inspiration for the courthouse, in part, came from Orlando’s legacy of postwar public buildings. In keeping with this late 20th-century context, the new courthouse is modernist in its planar architecture of concrete, glass, and metal, yet clearly expressive of today.

To help understand judges’ layout and siting preferences, the design team constructed an off-site mock-up courtroom to develop flexible courtrooms capable of easy furniture and IT reconfiguration.
The facility’s design accomplished four specific goals: to create space to accommodate growth; maximize facility and staff security; enable judges to function in the most efficient, effective manner; and transition a burgeoning downtown corridor to the smaller scale surrounding neighborhood.
The resulting contemporary monolithic pre-cast concrete and stone building, with its variety of materials, textures and colors, creates a feeling of stability and solidity that is appropriate to its purpose.



“This letter is to formally congratulate your firm for the first rate job you have once again delivered to GSA…the Orlando Annex project experience has been the most enjoyable of our professional careers…it is our sincere pleasure to be again linked with your firm on upcoming projects.”
