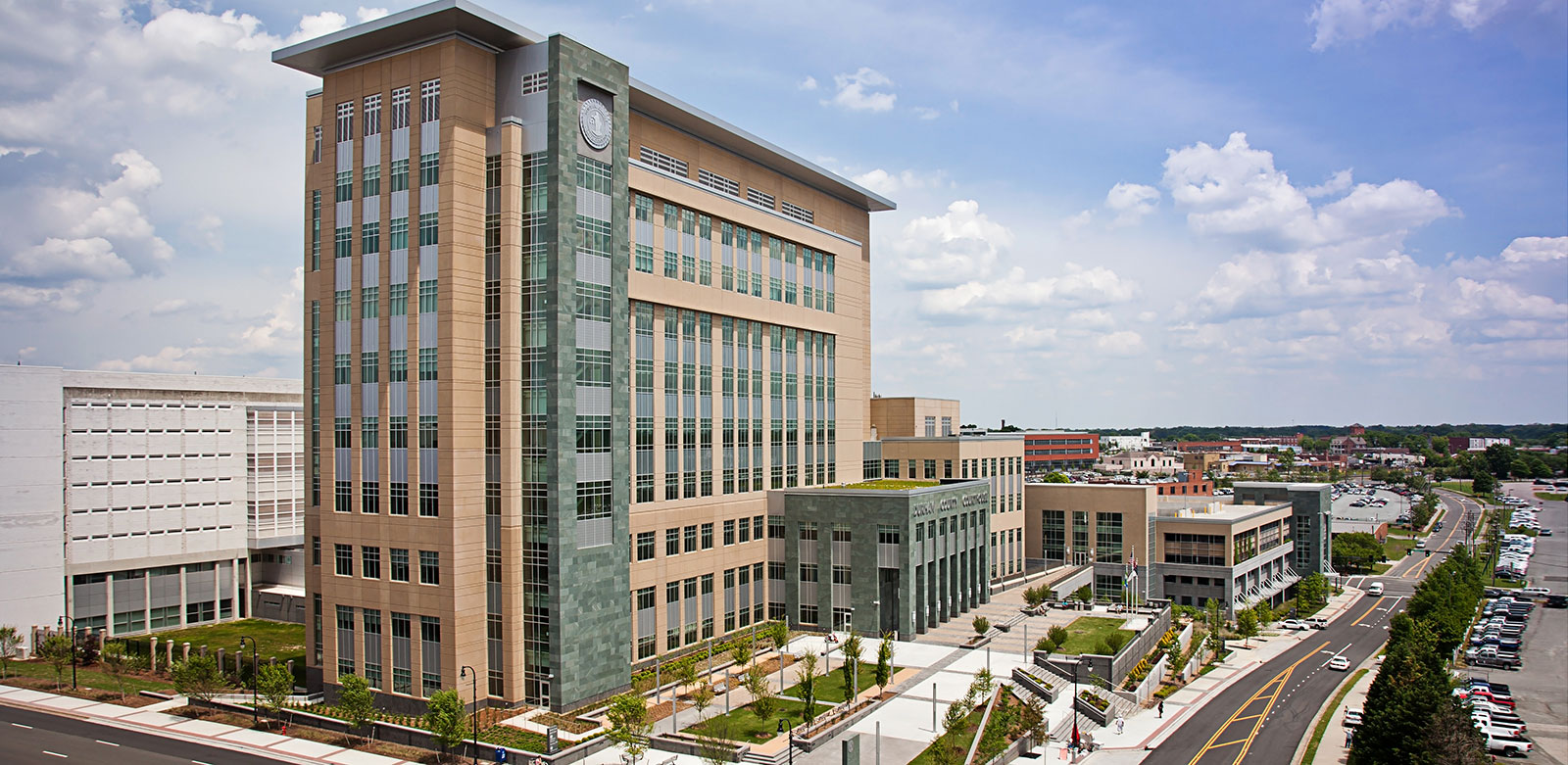
The new 11-story Durham County Courthouse effectively consolidates all judicial functions into one central location creating a cohesive judicial campus in downtown Raleigh, NC. The design incorporates an array of features focused on efficiency, functionality and energy use. SLAM (formerly Heery) collaborated with local architects and engineers O’Brien Atkins Associates.
![[logo]](https://slamcoll.com/wp-content/themes/sub151-SLAM/resources/images/logo-only.png) at-a-glance
at-a-glanceThe county of Durham desired a building that would serve as the keystone for a complex of government buildings that straddle the rail line along the edge of southern downtown, as well as a central location for all dislocated judicial functions.
On the primary approach to downtown Raleigh, NC, the new stately courthouse, with a terraced public plaza, stands tall in the foreground of the existing jail building, providing a formal setting and space in the procession of other government facilities.
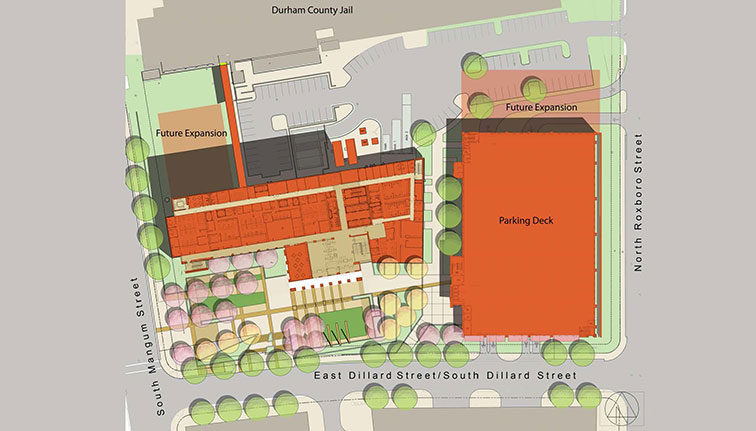
The courthouse site is organized around existing conditions and constraints, including grade change, solar orientation, relationship to the existing jail, and vehicular and pedestrian circulation patterns.
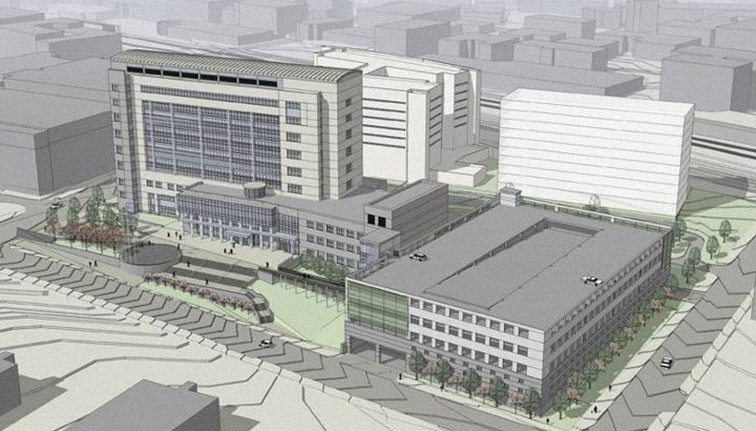
An elevated pedestrian bridge reconciles the grade between the parking deck and courthouse entry plaza. Holding the southwestern edge of the site, this plaza allows the courthouse tower to step back from the street and to take advantage of natural light.
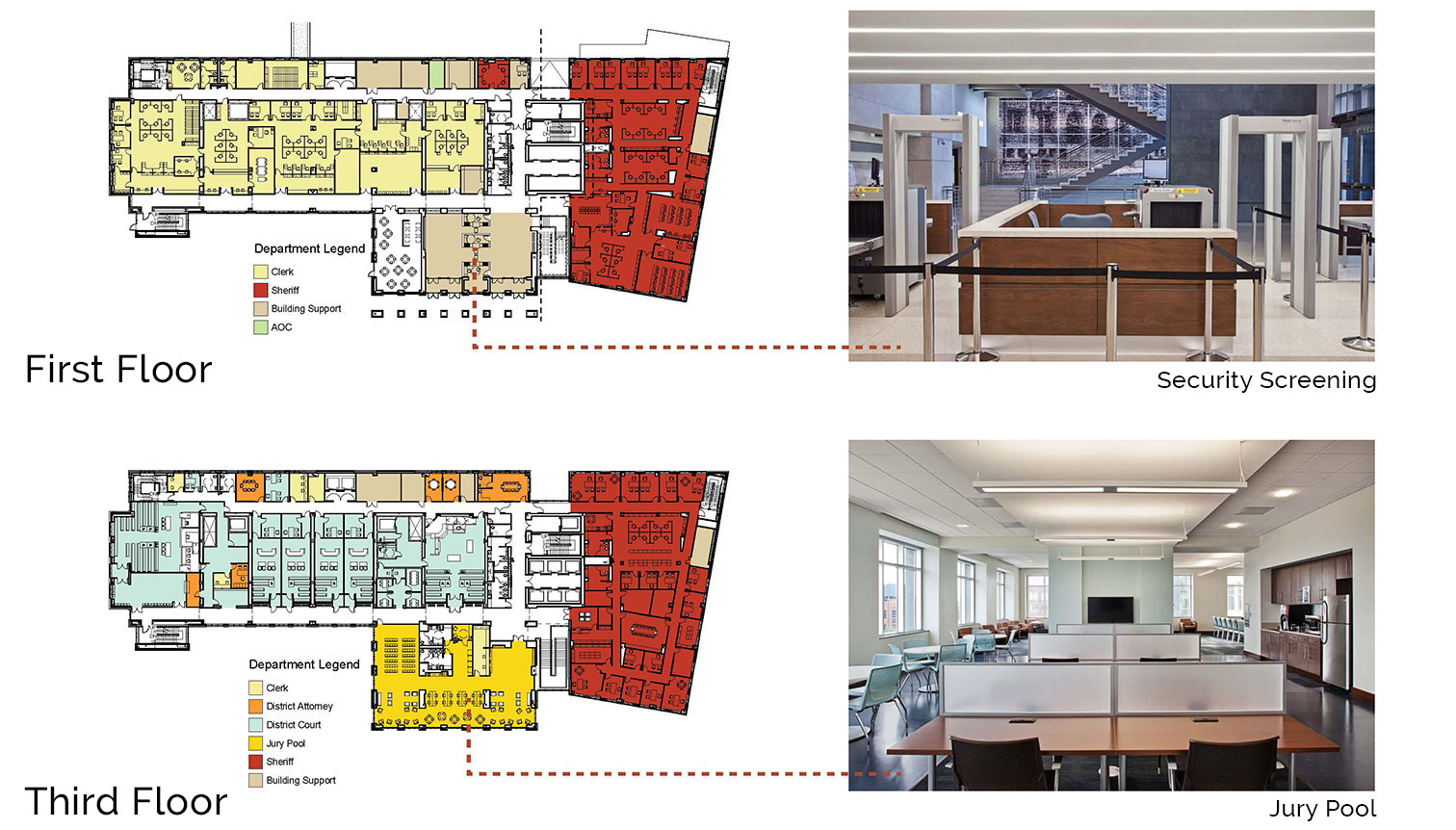
The building planning organizes the public spaces on the lower floors.
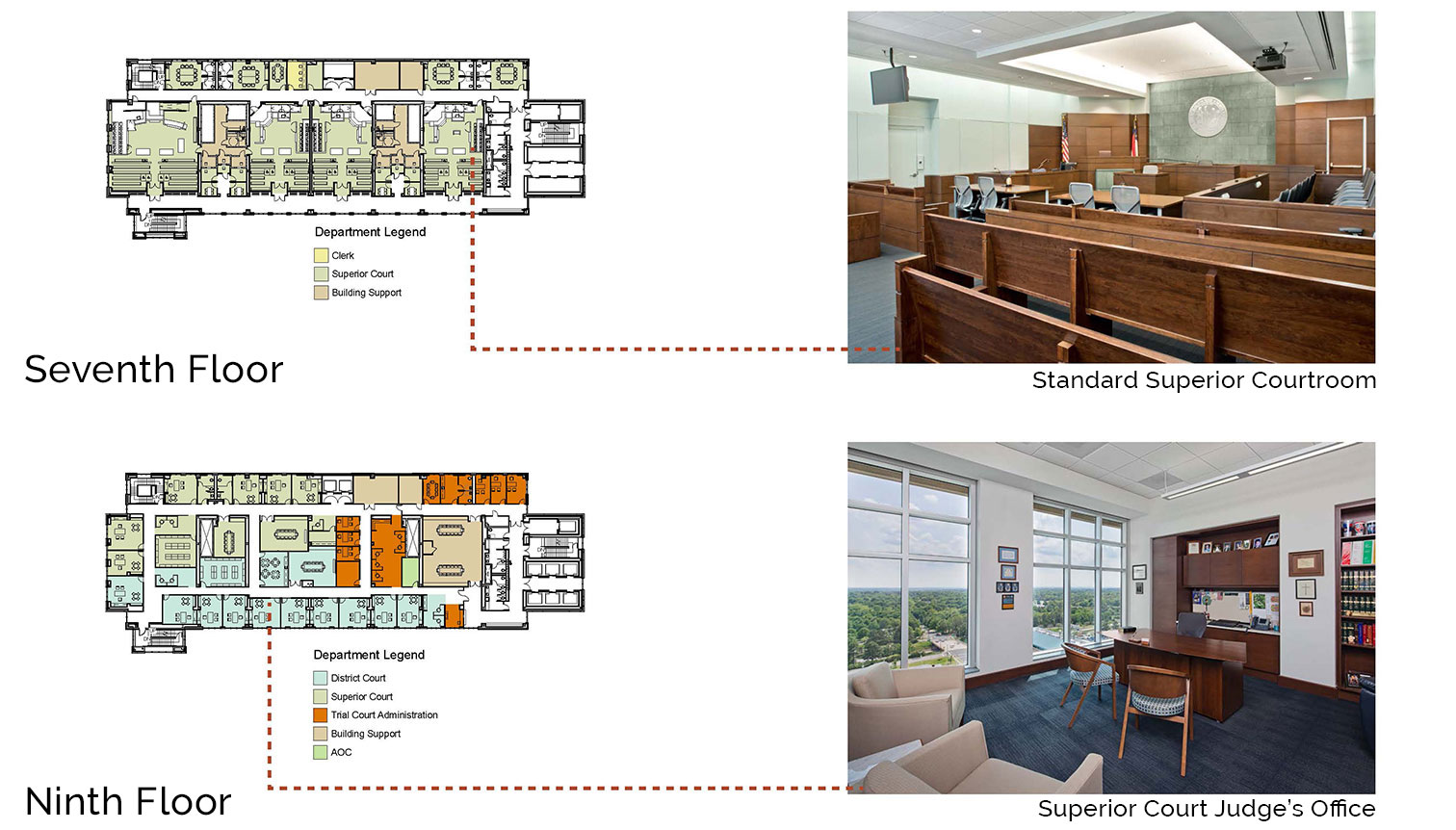
Secured courtrooms are located on upper floors in the building.
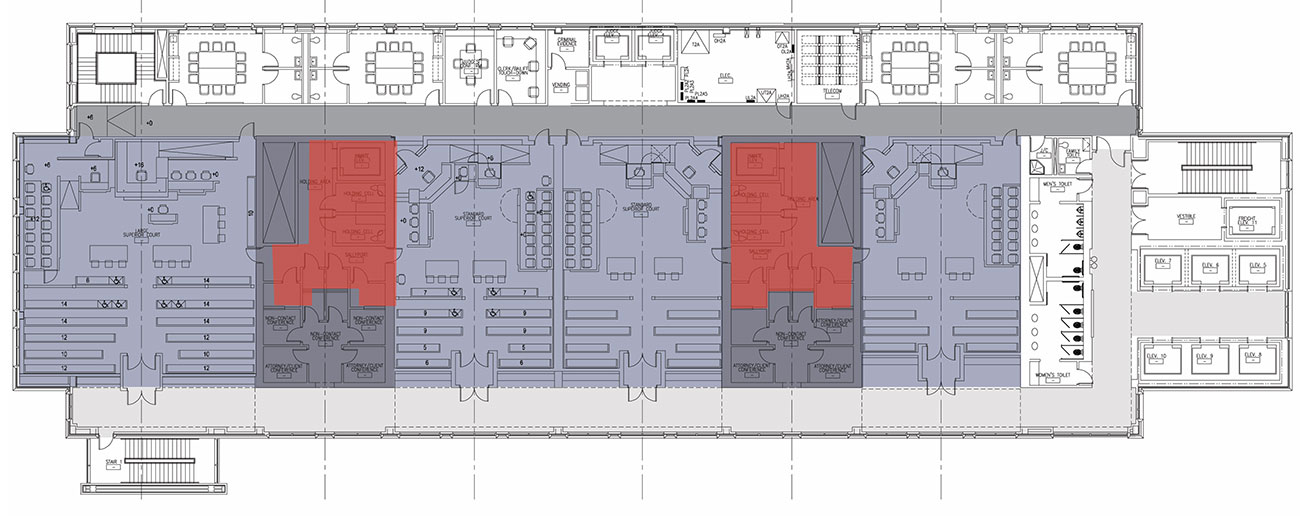
The court floor is organized as pairs of courtrooms served by a secured inmate holding area. This linear plan provides four courtrooms per floor.


The project achieved LEED Gold certification. Features include hundreds of south-facing windows that allow for natural light in courtrooms, significant use and access to public transit, a bicycle parking area, green roofs and ultra-efficient fixtures and equipment.

The ceremonial staircase features a collage of historic and current local photography and serves as homage to the Historic courthouse and a vertical referential space serves to orient visitors to both the civic purpose of the building and their own civic responsibilities as participants.

The new courthouse contributes to a civic complex that includes the Durham Performing Arts Center, the Durham Bulls Athletic Park, and the adaptive-reuse American Tobacco Campus.

The challenge and subsequent success of combining judicial and government functions into a multi-use, high rise, state of the art civic structure rests entirely with having the right team. The collaborative team approach exceeded expectations in quality construction, schedule, and financial stewardship. The result is an outstanding, iconic facility whose elegance and grandeur will serve Durham County citizens for the next century.
