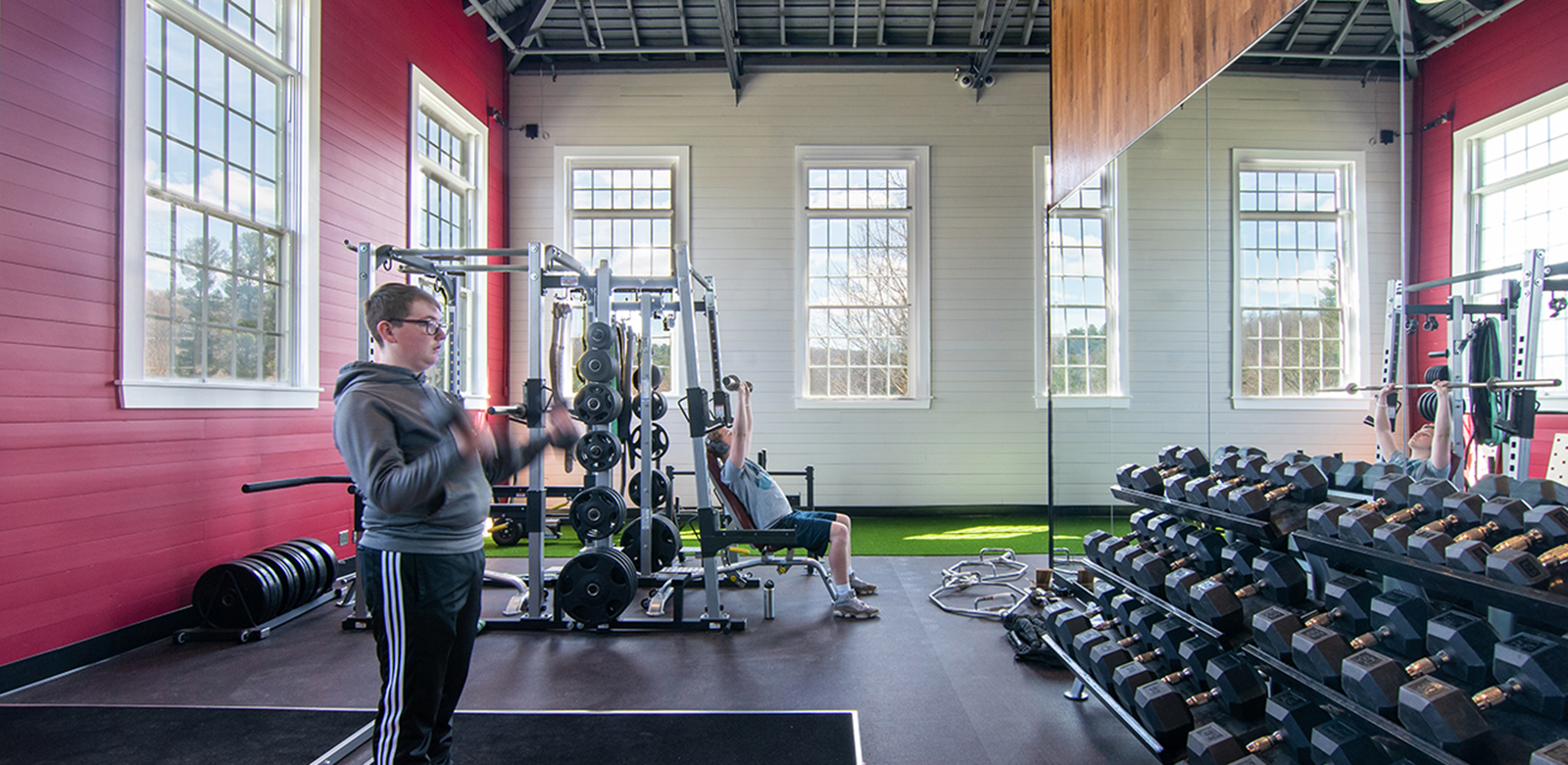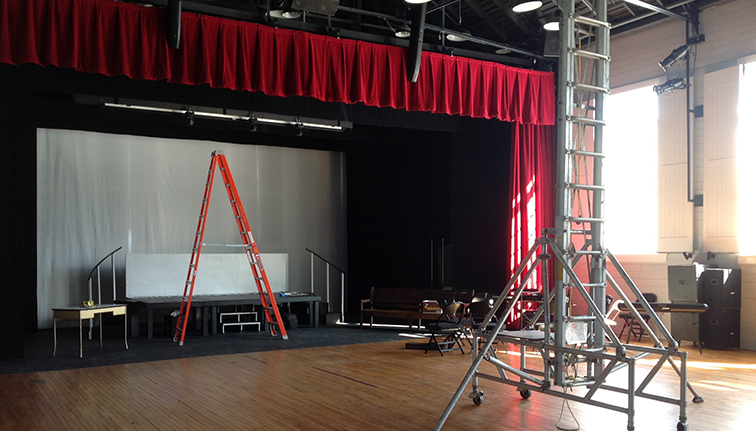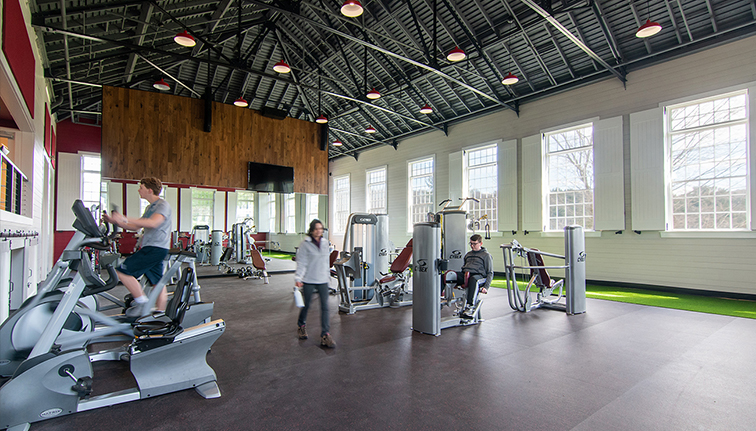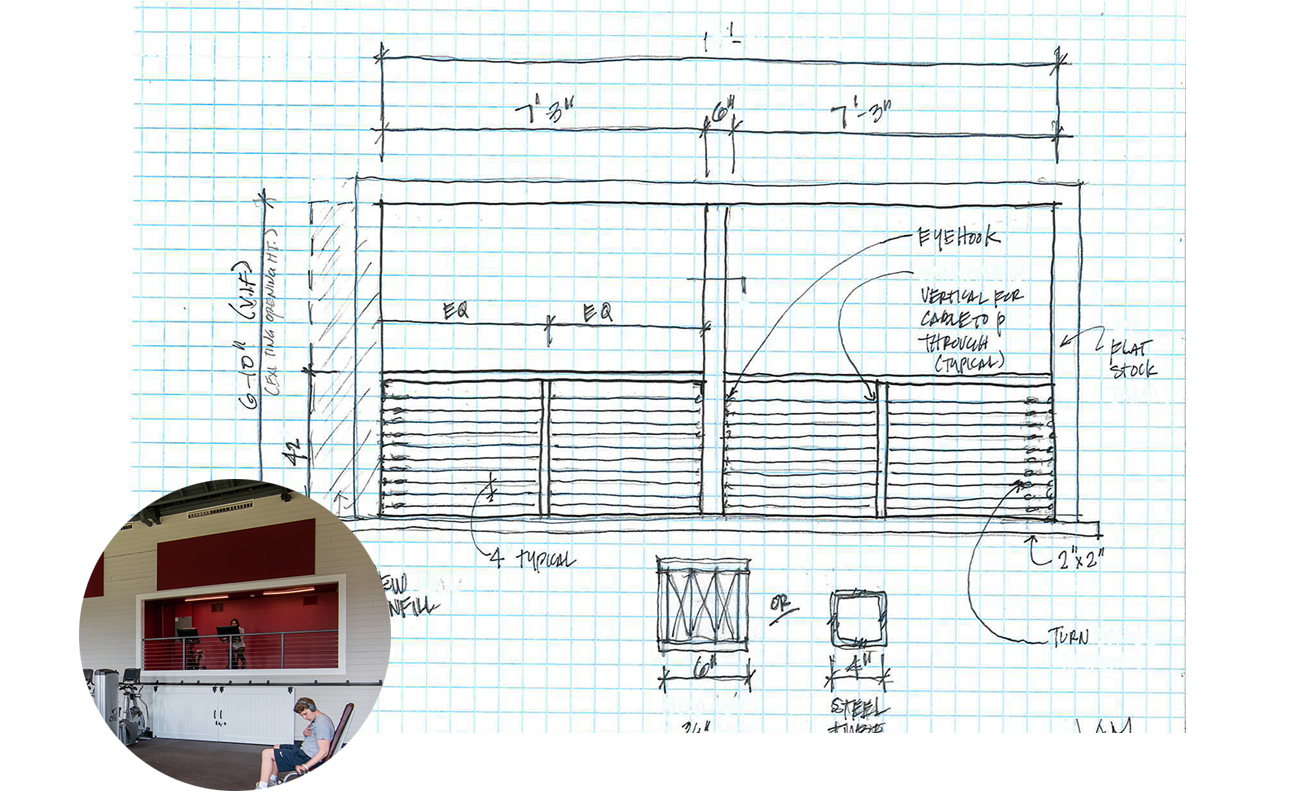
The SLAM design and construction team developed a program to transform an existing 3,000 sf theater building on the campus of the Gunnery School into a new fitness center. The double height wood frame structure with exposed ceiling steel truss work, situated near the athletic complex, was an ideal location for athletic weight training and fitness needs of the student population. Design and pre-construction included program development, reconfiguration of existing space, conceptual imagery of the proposed space, development of the project budget and phased logistics for construction work on an occupied campus. Interior renovations included new flooring, new lighting, wall treatments, a new mirror wall, and a mezzanine space for Peloton bikes that opens on to the fitness space.
![[logo]](https://slamcoll.com/wp-content/themes/sub151-SLAM/resources/images/logo-only.png) at-a-glance
at-a-glanceThe Gunnery School relocated its existing theater program to a newly completed community arts building. The former theater building, located near the athletic fields, was identified for use as a new fitness and athletic training center for the student population. The school needed a team to develop a program and renovation scope within a limited budget and schedule.
SLAM was asked to help the school re-imagine the existing space within a tight budget and schedule. As a multi-disciplined firm, SLAM was able to design a program, reconfigure the existing space, specify material selection within budget and compete the renovation within a limited time frame. The SLAM project team worked closely with the school to successfully meet the initial goals.

The original space was a performance theater.


What was originally intended for storage in the new athletic space was rethought and repurposed into a mezzanine space for Peloton bikes that opens on to the fitness space.
The Fitness Center renovation was a successful project, repurposing an existing building on campus for current needs. The refurbished space is a bright and warm environment for the students and staff to utilize into the future.

