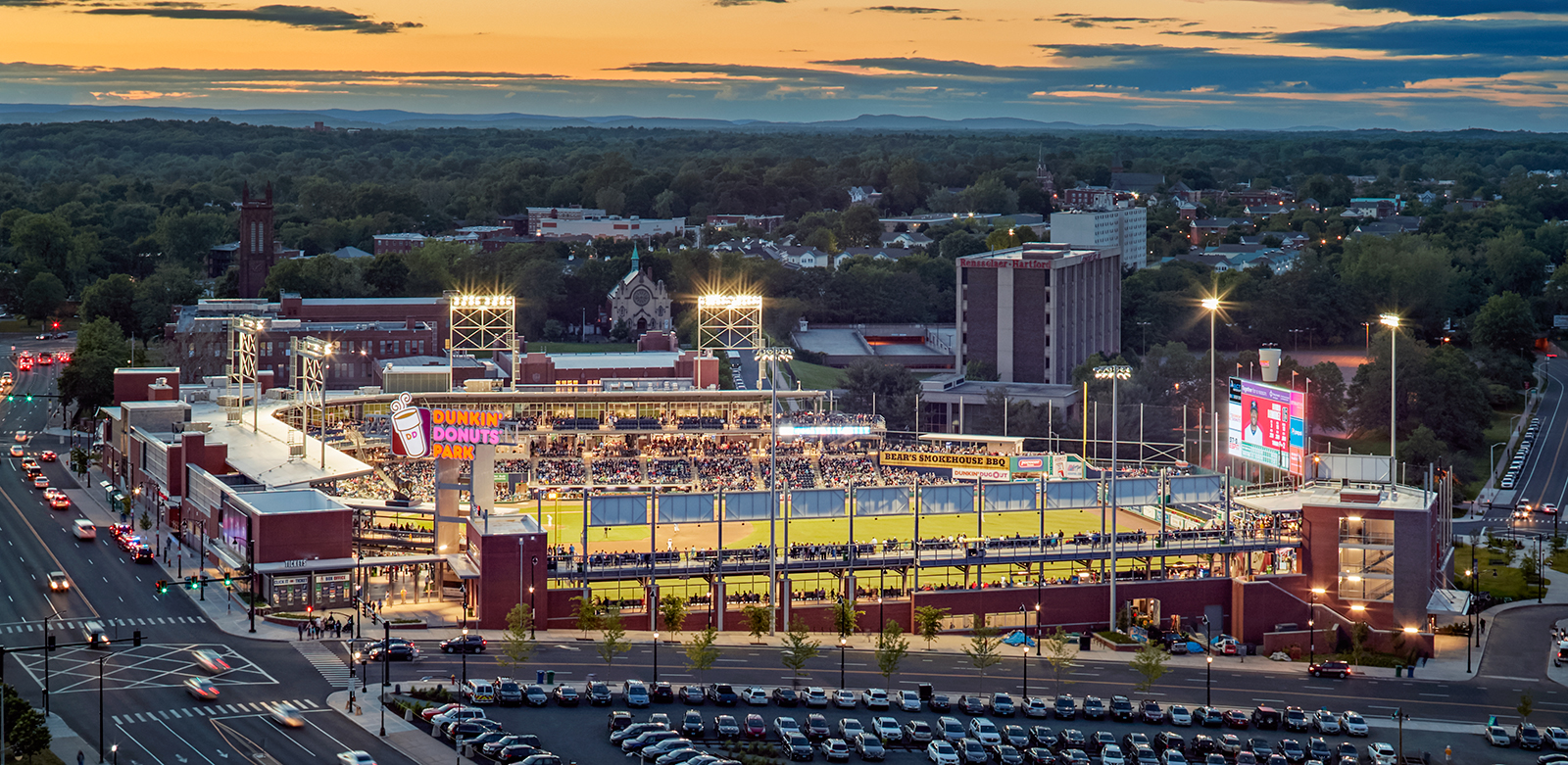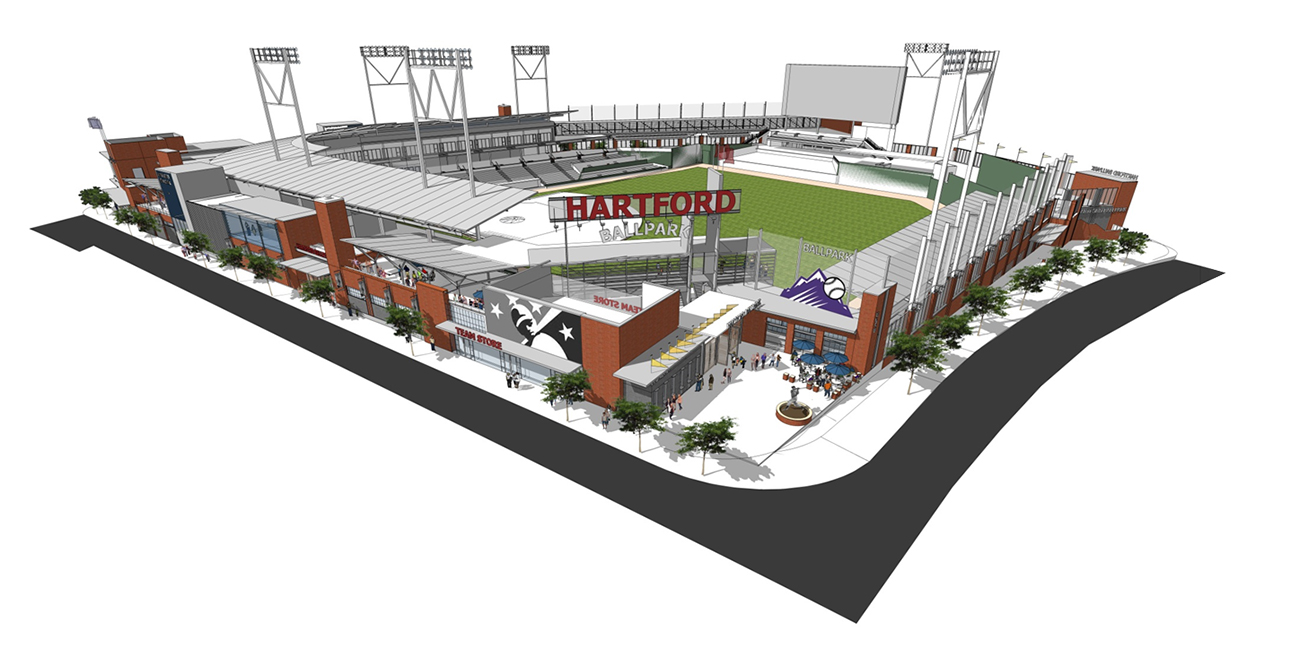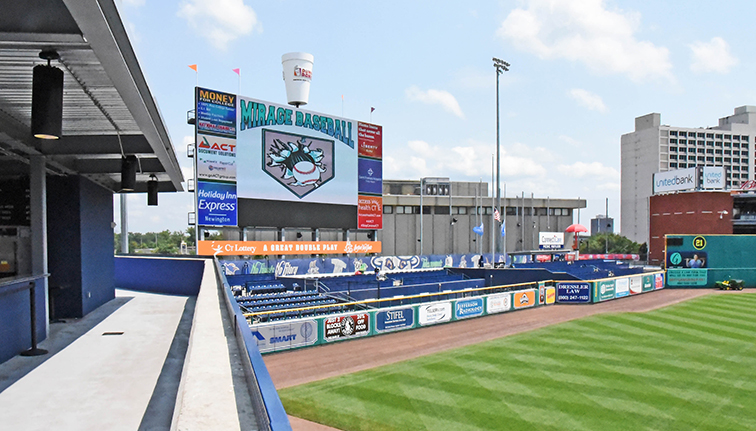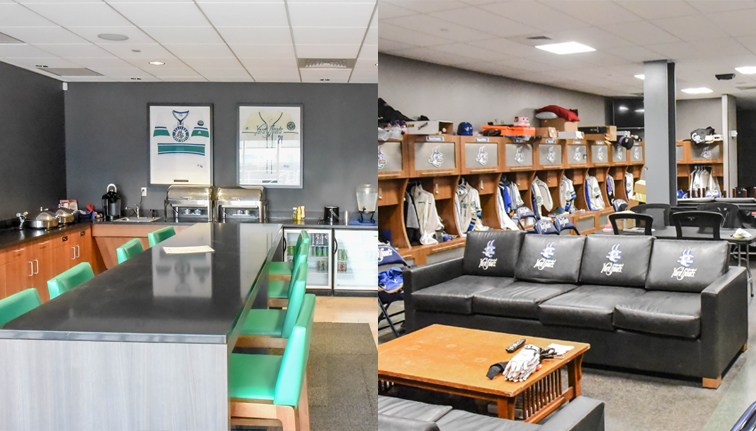
The design team of this new 6,000+ seat baseball stadium in downtown Hartford was led by Kansas City, Mo.-based Pendulum, with local architect SLAM, providing architectural design services, in addition to serving as the Engineer of Record for the structural design of the project and overseeing construction administration. Newman Architects designed the exterior façade and BVH provided mechanical and electrical design services. Located at the intersection of Main and Trumbull Street, in a currently stagnant section of the City, Dunkin’ Donuts Park serves as an anchor tenant and catalyst for proposed new development that will include housing, retail, and commercial uses. The state-of-the-art 200,000-SF, $71 Million ballpark features team offices, athletic training facilities, press boxes, luxury suites, several dining and entertainment options, and a team store.
![[logo]](https://slamcoll.com/wp-content/themes/sub151-SLAM/resources/images/logo-only.png) at-a-glance
at-a-glanceWith the Rock Cats (now named Yard Goats) ballpark home in New Britain nearing the end of its second decade, there were renovations and modernizations that needed to be made. Building a brand-new park, without having to leave the metro area, was an interesting opportunity for team management. Hartford Mayor Pedro Segarra agreed, citing that it would aid in an effort to keep the franchise from moving out of Connecticut and revitalize Hartford’s downtown.

“Pendulum’s partnership with The S/L/A/M Collaborative is an example of what is possible when like-minded organizations willingly share creative space with no preconceived notions about size or background, strictly good people collaborating in a business space that they are passionate about.”



Original structural designs support the main entry signage, outfield signage, and The Hartford’s Stag statue that stands on the roof.

The structural team designed support for the scoreboard with the Dunkin’ coffee cup on top that releases steam when a Yard Goats home run is hit.

The SLAM team coordinated with food service designers in the concession areas, aiding in coordination and design of the dugout suites and home team locker room.

The team personally tested each and every seat in
the ballpark before opening day!

Ballpark Digest’s “Best Double-A Ballpark”
Two Consecutive Years in a Row

In 2019, the Yard Goats became the fastest minor league club in New England to attract over 1,000,000 fans, and have twice led the Eastern League in attendance since opening Dunkin’ Donuts Park in 2017.
