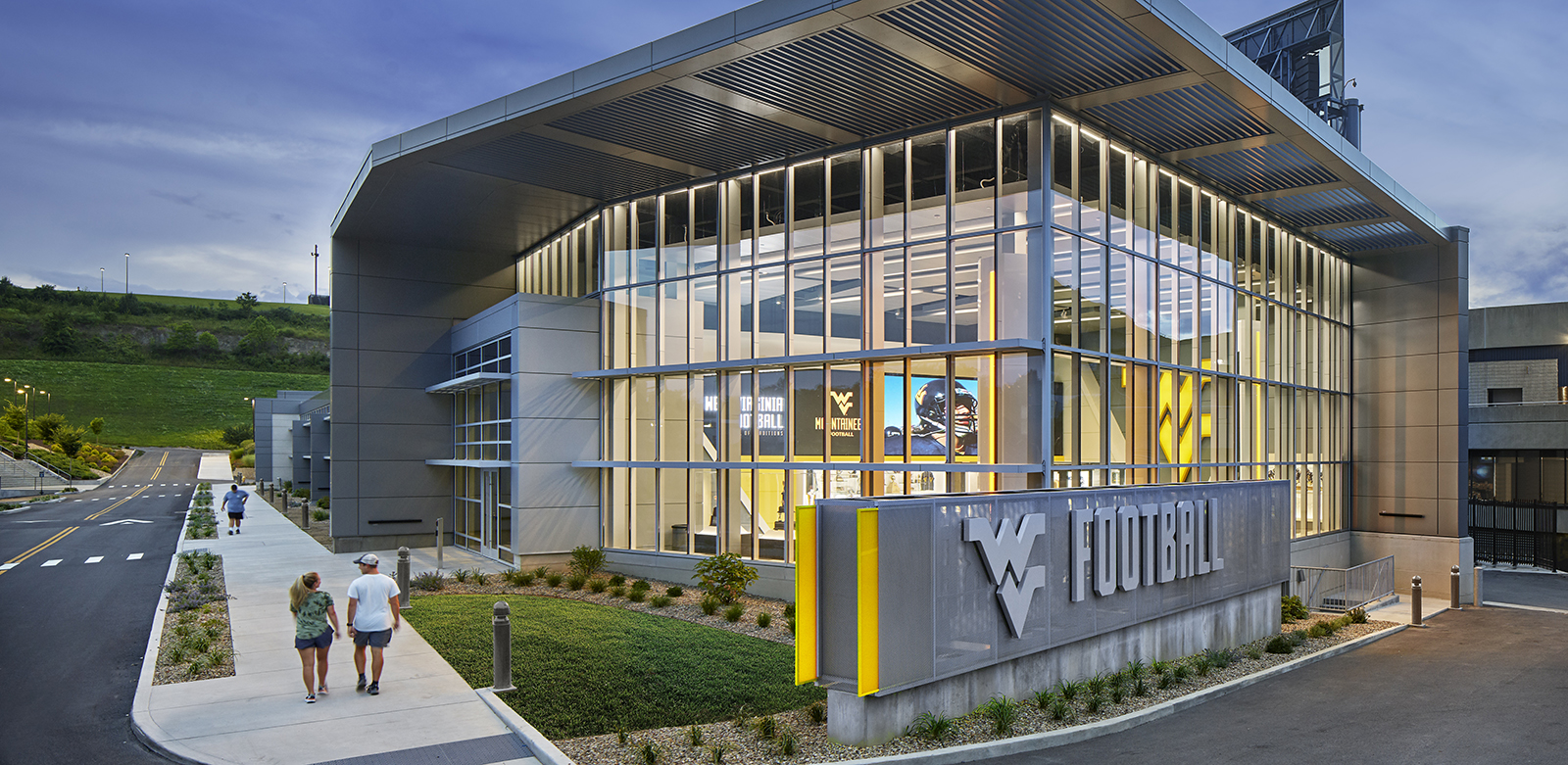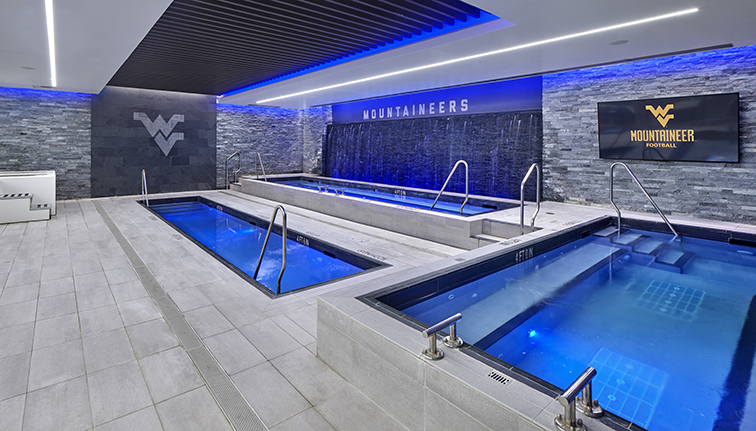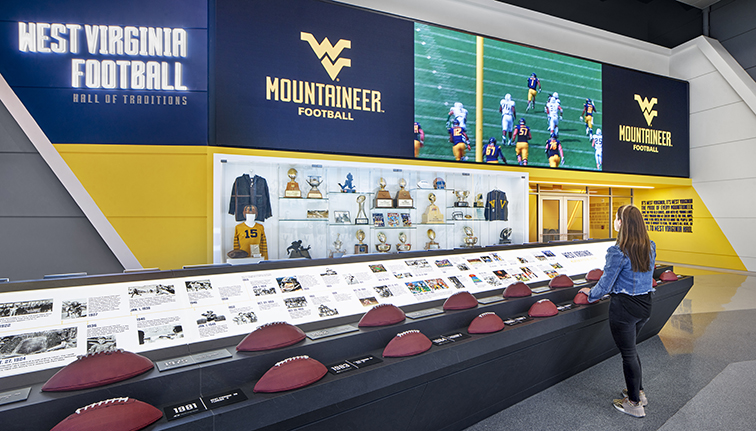
The Puskar Football Center Renovation and Expansion Project furthers the West Virginia University (WVU) brand and SLAM partnership. The project scope includes 72,000 SF of renovation and 13,700 SF of expansion space that offers functional improvements to their locker room, lounge, mudroom, athlete recovery and hydrotherapy, nutrition, meeting rooms, coaches’ offices, and hall of traditions. The modern upgrades drive home the WVU brand to recruits and fans alike, building on a previous $50 million renovation project at Puskar Stadium that included new concourses, entry gates, concessions, box seating, branding, and broadcasting.
![[logo]](https://slamcoll.com/wp-content/themes/sub151-SLAM/resources/images/logo-only.png) at-a-glance
at-a-glanceSeeking to strengthen West Virginia Football’s opportunity to recruit, retain, and train the best student-athletes, WVU called upon SLAM to provide state-of-the-art branded facilities at the existing Puskar Center. The renovation and expansion project called for a multi-phased plan to keep the existing facility operational with minimal impact to coaches and student-athletes in their daily activities.
Our team was faced with the challenge of keeping the hospital operational during the renovation of four floors over multiple sequential construction phases, coupled with Yale New Haven Hospital’s unexpected change to key hospital staff and restructuring of the NICU’s operational processes. Significant design revisions were developed collaboratively to keep the construction moving.

SLAM’s design team carried this project from infancy to occupancy with master planning of 6 phases, and follow through of each phase to project completion. The team developed design concepts that focus on representing WVU’s brand and provides WVU with a recruiting advantage.

Balanced, high-impact design provides the needed “wow” factor with functional multi-use spaces in an efficient footprint. Our experts brought knowledge of programming, benchmarking, costing, and design – all within the collegiate athletic marketplace – and these same experts coordinated the complex project phasing, delivering each phase on-time and within budget.

SLAM’s efficiency and professionalism allow them to complete projects in a timely manner while still meeting budgetary needs. They are a firm that can meet the needs of any collegiate athletic program looking to expand or enhance their venues, regardless of size or scope.




SLAM’s team is able to present state-of-the-art facility design based on their inherent knowledge about trends in college athletics today. Their background includes understanding the needs of Division I Athletic Programs to design facilities that support coaches, staff, student-athletes, donors, and fans alike.
