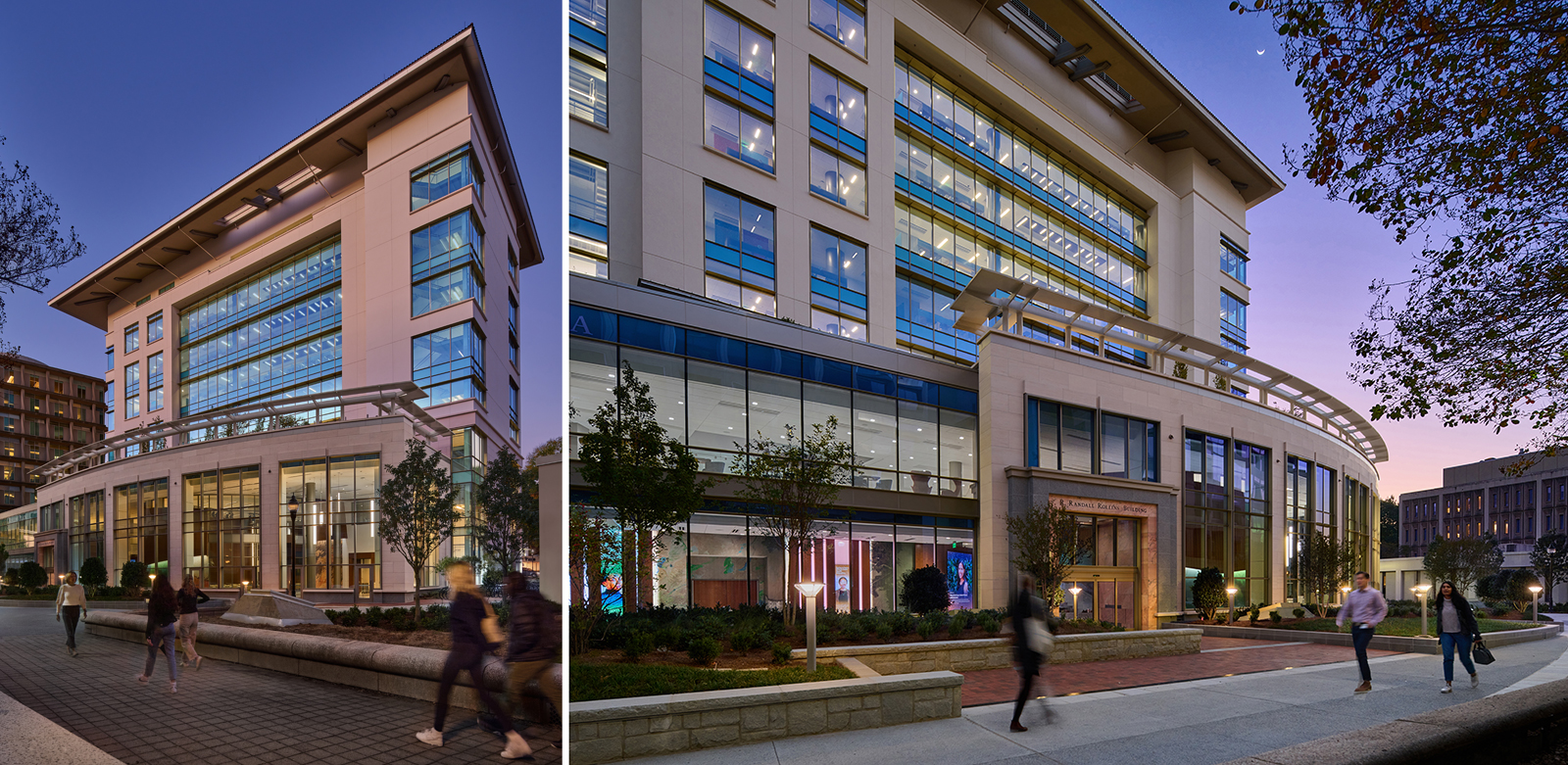
Seeking to elevate worldwide wellness, Emory University’s Rollins School of Public Health displays the accomplishments of its learners and researchers in a new facility dedicated to becoming the global destination for public health expertise. Showcasing their initiatives with global partners, students and faculty engage with the broader community in a variety of settings. A green belt activating the street edge, gardens that soften and enrich the campus experience and open collaboration areas energizing the building’s “social edge” all transform the tight site into a world stage, embracing the core of their culture: the health and wellbeing of our communities.
![[logo]](https://slamcoll.com/wp-content/themes/sub151-SLAM/resources/images/logo-only.png) at-a-glance
at-a-glanceEmory’s top-tier Rollins School of Public Health (RSPH) was housed in two interconnected buildings -Grace Crum Rollins (GCR) and the Claudia Nance Rollins (CNR) Building. In 2008 SLAM designed the Claudia Nance Rollins Building along with renovations to the original GCR Building. Ten years later the school’s growth had continued to outpace the capacity of GCR and CNR and the University re-engaged with SLAM to design the R. Randall Rollins Building, the third and largest addition, intended to complete the Rollins complex.

PROJECT ESSENCE From it’s earliest stages, the project was envisioned as the completion of a collection of buildings meant to connect people to place and serve as a global destination.
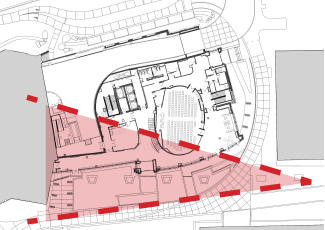
PRESERVATION Building placement and stepped massing promote the preservation of a critical existing view corridor.
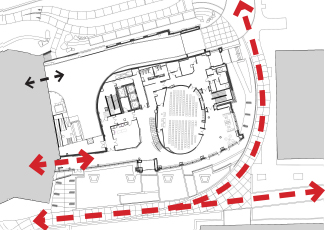
CONNECTING TO THE COMMUNITY Leveraging social activity to animate campus connections and strengthen community outreach.
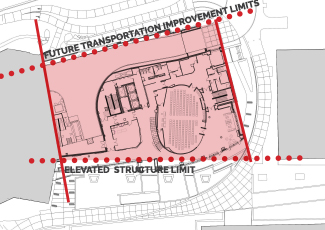
BOUNDARY DRIVERS A variety of site boundaries defined the buildable area, informed the programmatic distribution, and drove building form.
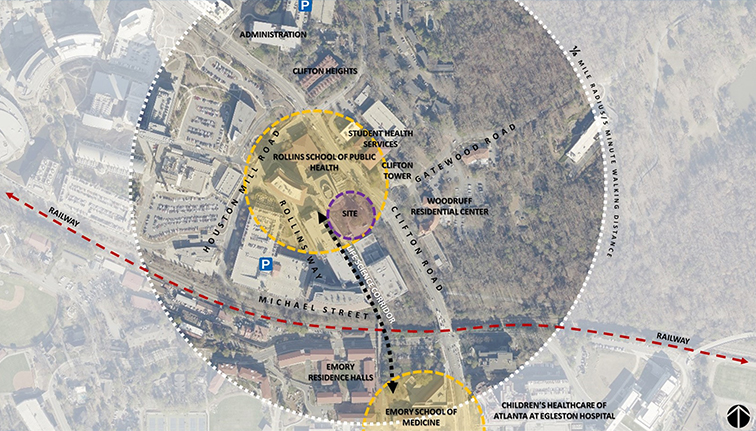
Together the Grace Crum Rollins (GCR) Building, the Claudia Nance Rollins (CNR) Building and the new R. Randall Rollins (RRR) Building work as an integrated complex along Emory University’s existing Life Sciences Corridor.
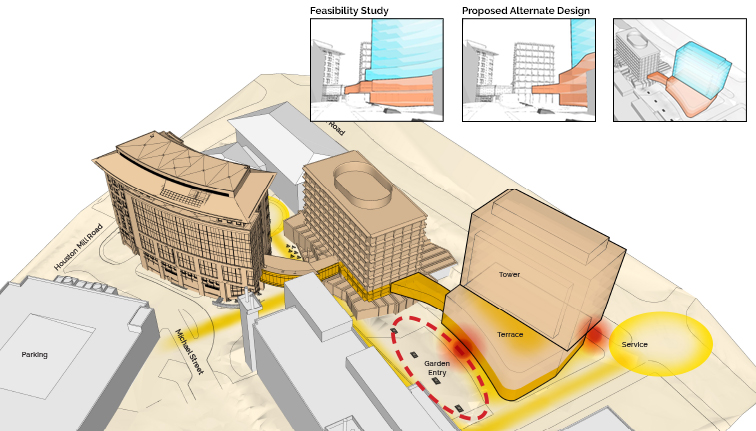
The placement of the new 185,000 SF facility on a compact site required an exceptionally tailored response. Envisioned as an academic and office tower organized over a social base, the building aligns parallel to Clifton Road. The base is seen as a pedestrian organizing device, allowing ample plaza level space for the broadening of the Life Sciences Corridor. The tower is organized in an offset manner from the base to allow for the green roof and terraces that accentuate the pedestrian experience below. The base also responds to the intersection of Clifton Drive and Gatewood Road in a manner which invites pedestrians into the complex and campus.
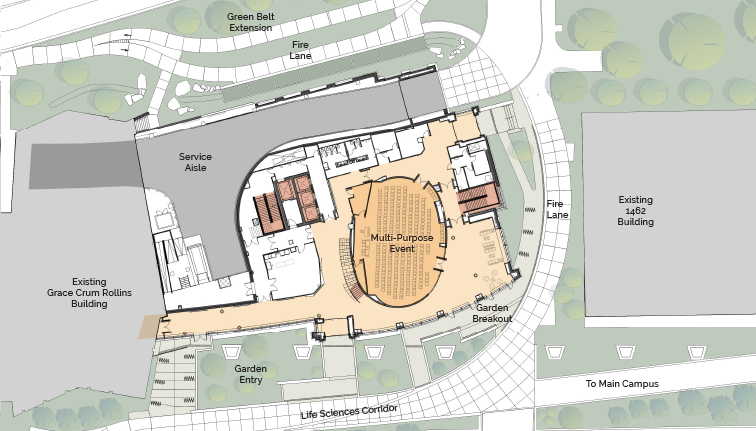
Along the campus interior, the school’s social culture is highlighted with socially active program spaces placed along existing pedestrian corridors.
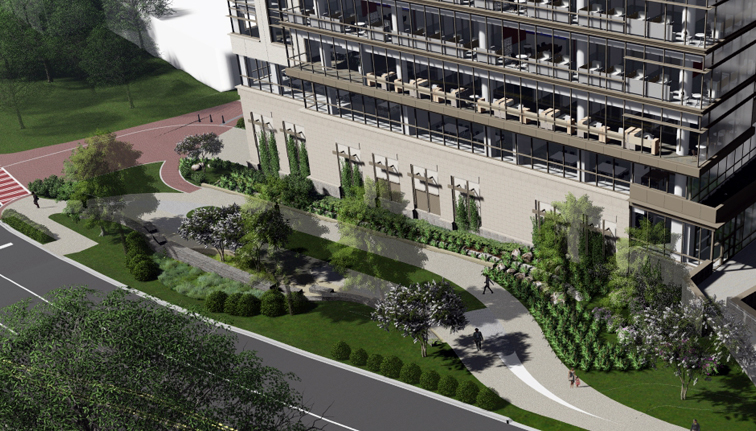
At the campus edge, the pedestrian experience is heightened through the inclusion of a green belt extension made possible by locating building service beneath the tower.
Breaking the traditional bounds of silo based pedagogies, the school partnered with the university to provide collaboration space dedicated to open usage by all university students regardless of school association. This social initiative creates opportunities for cross pollination and ultimately yields more well informed solutions campus wide.


A physical reflection of the school’s brand and global reach, Pulse is a highly dynamic and interactive experience of digital displays and motion-triggered lighting sequences that engage students, staff and visitors. Used as a storytelling tool, the customized, digital exhibit showcases the important work of the school, as well as highlights the legacy of the school’s main benefactor, the Rollins family. Satellite images of Earth serve as the backdrop to Pulse and reinforce a connection to nature and reflect the global impact; past, present, and future of the school and university.


Throughout the complex, connections to nature promote wellness by bringing a sense of warmth and calm to an urban edge campus environment. Whether inside or outside, a number of opportunities are available to find oneself within a nurturing space. Representing a variety of scales, these spaces take shape as group learning, individual study, or repose based social interaction.
A departure from conventional faculty departmental space planning, private offices were strategically located away from the windows to provide access to daylight and views for building occupants.
Active-learning classrooms have exterior views to enhance performance, retention, and well-being. These spaces are favorites among the student body who make great use of the flexibility of furnishings to recreate student lounge environments outside of scheduled classroom usage.



The project has a predicted EUI of 32 kbtu/SF.

The predicted EUI is a reduction of 71% from its baseline
Sustainable strategies included passive shading provided by the signature campus hipped roof form, exterior shading fins, and spectrally selective glass with additional solar and bird-friendly fritting to mitigate solar heat gain and reduce glare.