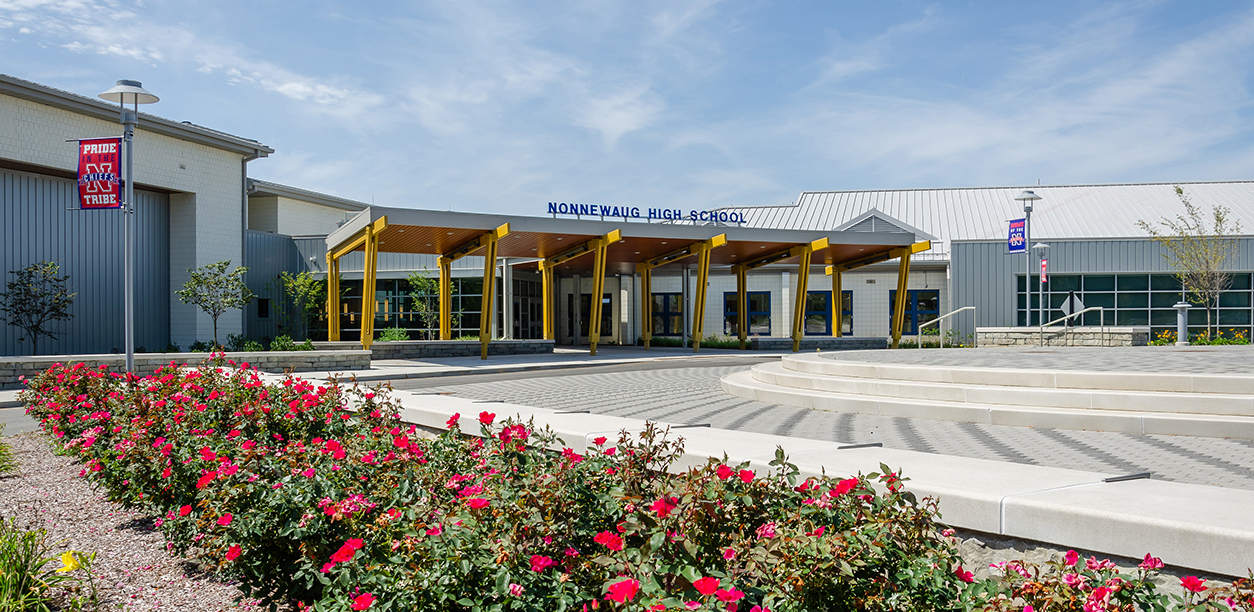
Nonnewaug High School was a 150,000 SF renovate-as-new project designed for 740 students. The construction of the renovated Nonnewaug High School was completed in 7 phases while the school remained in use.
![[logo]](https://slamcoll.com/wp-content/themes/sub151-SLAM/resources/images/logo-only.png) at-a-glance
at-a-glanceNonnewaug High School tasked our team with major project goals:
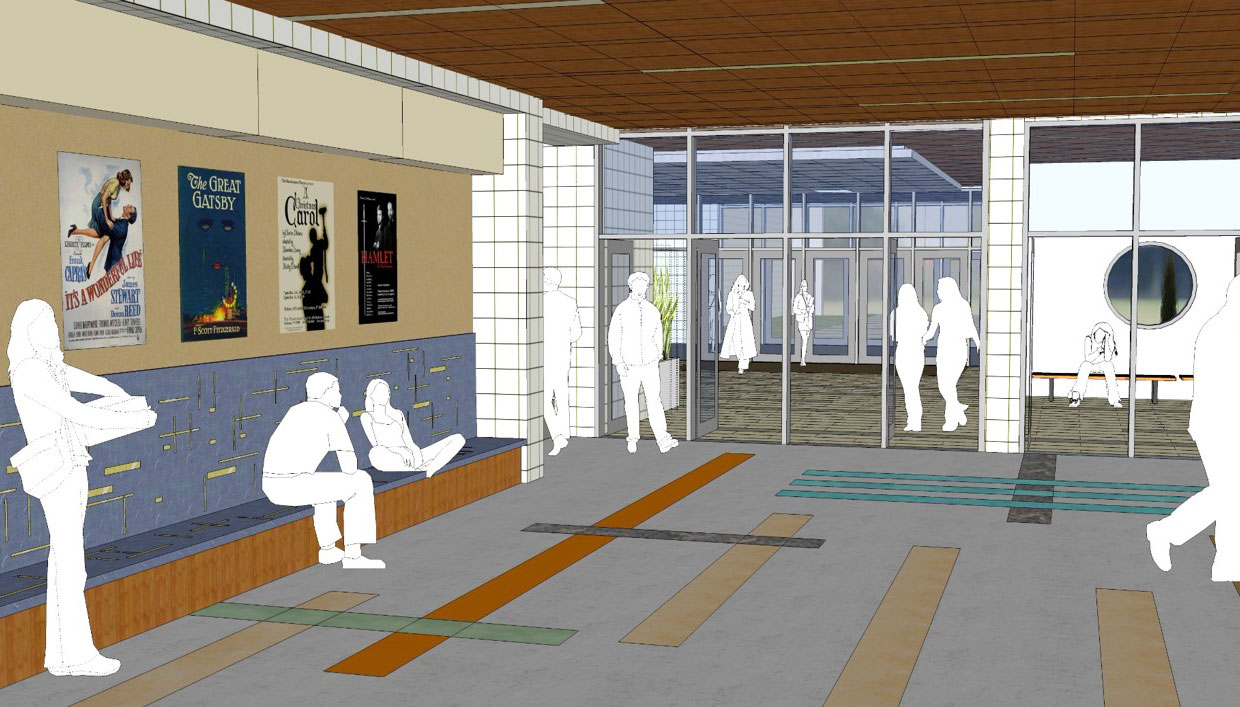
SLAM renovated Nonnewaug High School with their goals in mind.
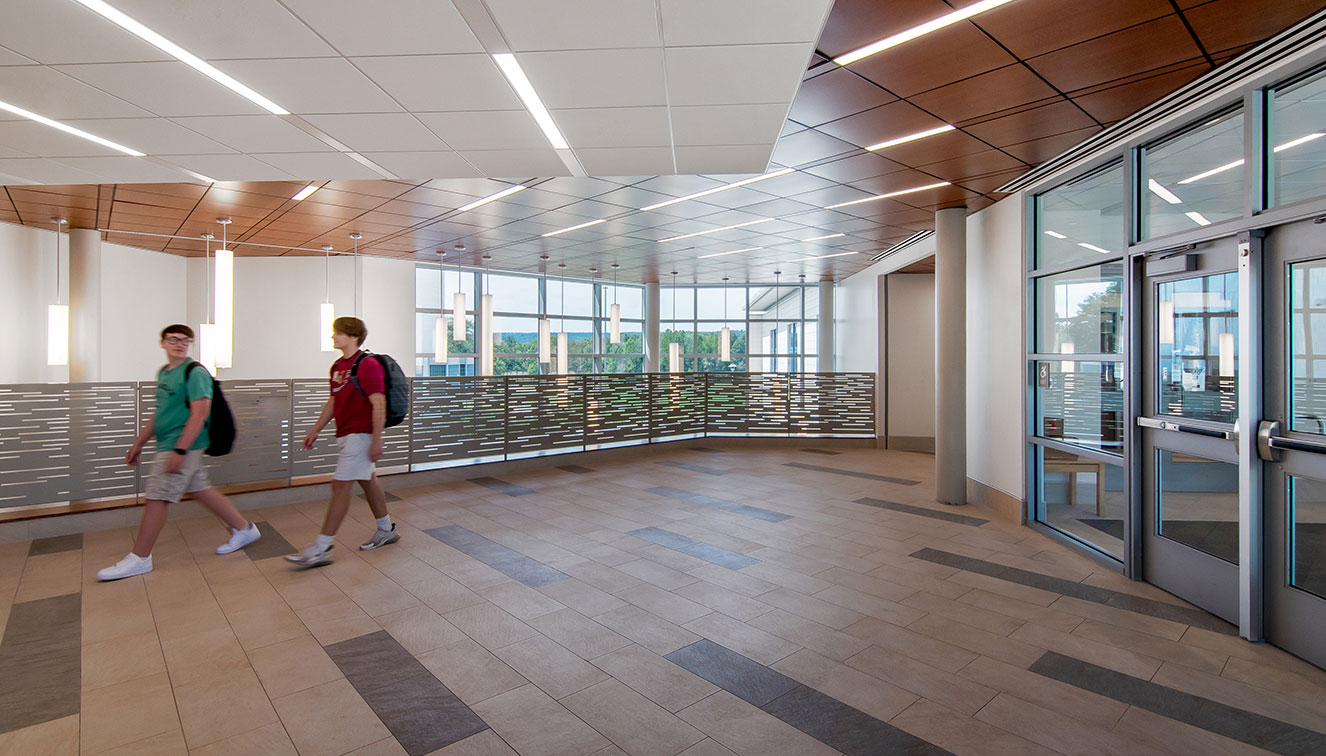
The new 2-story addition provides visible and secure new main entrance and connects existing buildings on the campus with an inviting, light-filled volume.
The overall project will renew the entire inpatient service network at the Norwalk Hospital site. Either by relocation into new or renovated space, or through reconfiguring existing nursing units featuring conversions of 2-bed rooms into singles. By reducing quantity and increasing quality of the existing nursing units bed count, the services provided will improve. The defining factors of this improvement will take shape though an increase in ability for care and the allocation of staff and support space per bed.
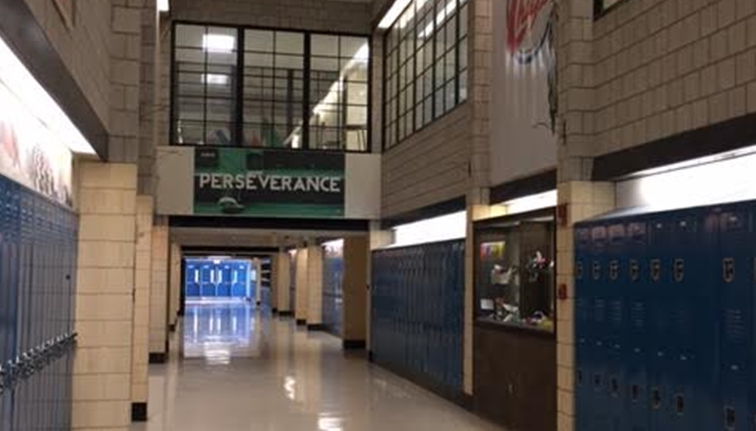
BEFORE: The original 2-story corridor had been closed between floors in a previous renovation, was dimly lit and harsh in its finishes.
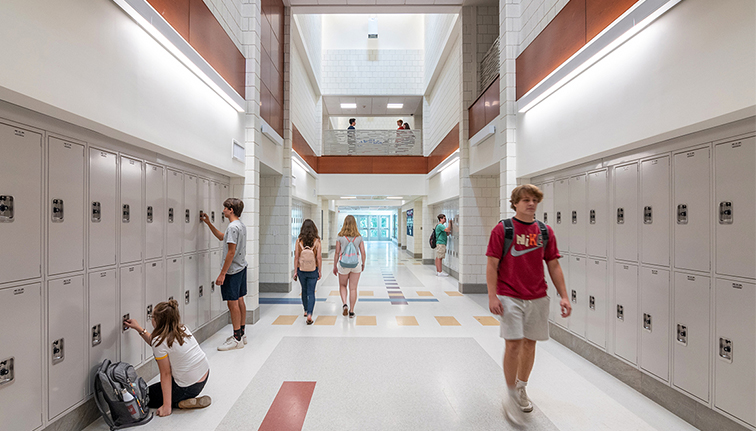
AFTER: The updated design reconnects the 2 floors, provides natural light in the form of solar tubes, and new lockers and finishes such as the wood accent to become an inspirational space.

BEFORE: The original auditorium was outdated with 3 different colored seats due to various remodels and asbestos flooring.
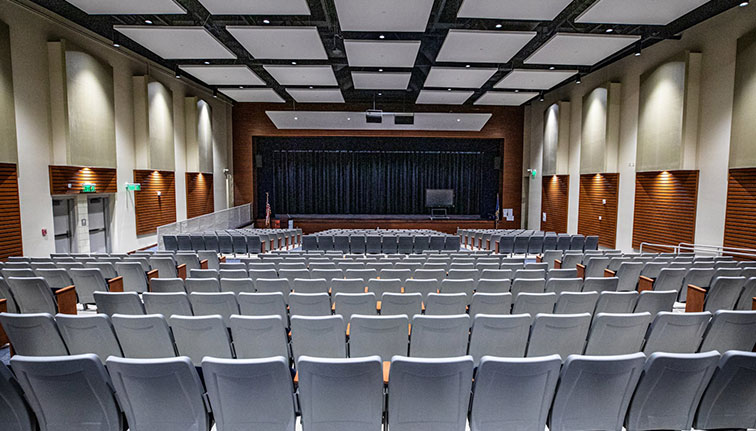
AFTER: The renovation of the high school’s performance stage including all new flooring, curtains, theatrical lighting, and sound system.
SLAM worked with administration and staff to assess space needs, balancing factors of enrollment, operations and safety. The renovation included the replacement of science labs and classrooms with new state-of-the art learning environments; installation of new hands-on learning labs; the renovation of a dated auditorium with all new audience seating, acoustic wall and ceiling treatments, and appropriate accessibility. The renovation of the high school’s performance stage including all new flooring, curtains, theatrical lighting, and sound system; renovation of the existing gymnasium by replacing the wood athletic floor, all gym equipment, spectator bleachers, and wall padding; renovation of library media center to include a maker space and updated technology; all new finishes and furniture in the cafeteria, kitchen, offices and conference rooms.
SLAM’s updates to Nonnewaug High School created a more comfortable space for its students, staff and community.

