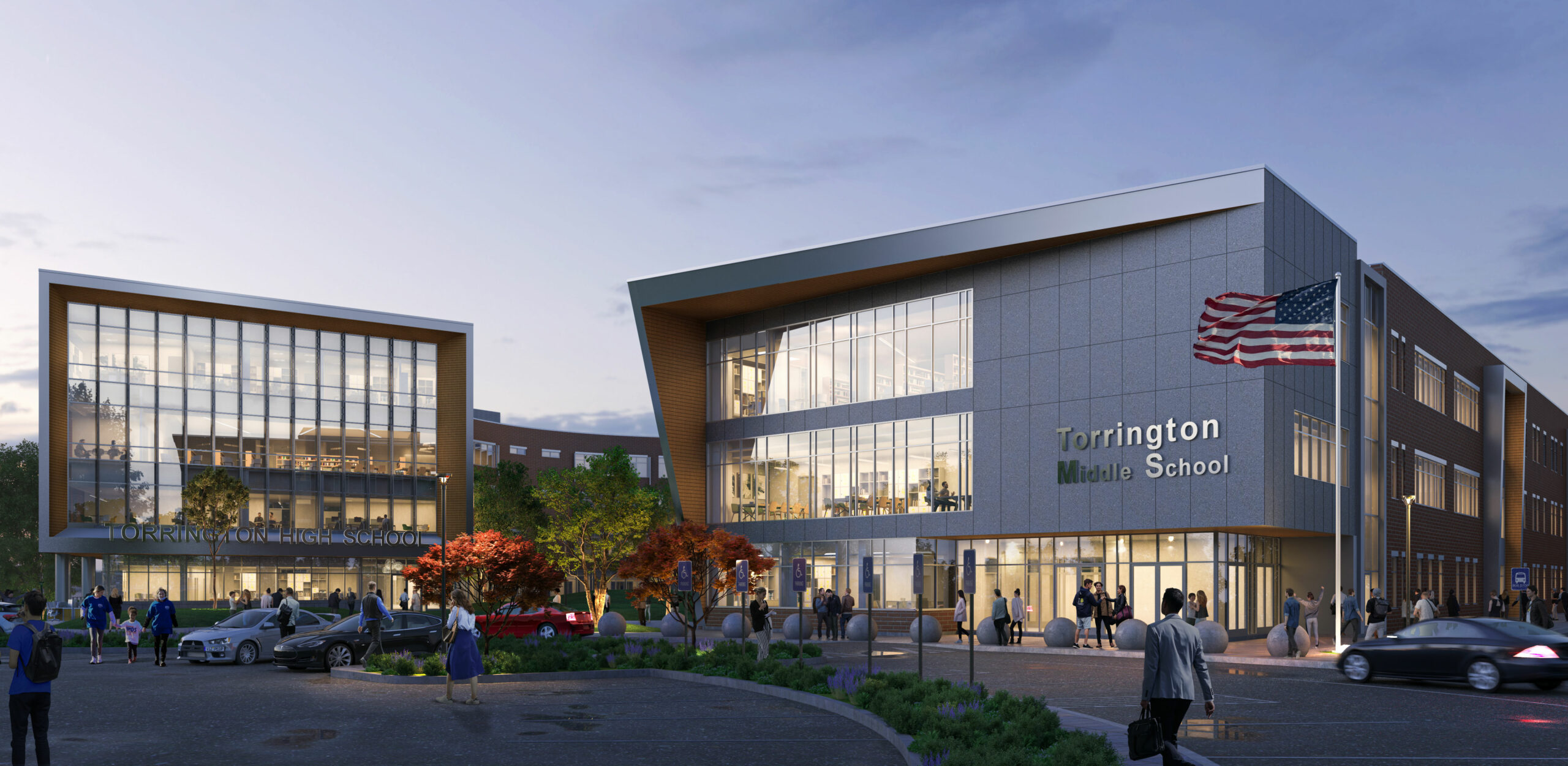
The city of Torrington aimed to consolidate their middle school, high school, and central administration offices into one dynamic facility that represented Torrington’s past, present and future on the existing 31-acre high school campus. While operating as separate entities, a key driver behind combining the two schools together was to introduce the middle school students to the high school’s pathways at an earlier age, helping to inform their choices for the future.
![[logo]](https://slamcoll.com/wp-content/themes/sub151-SLAM/resources/images/logo-only.png) at-a-glance
at-a-glanceSLAM worked closely with Torrington Public Schools, the Board of Education, and the Building Committee to ensure that the learning environments and configuration of the new school reflect the needs and expectations of the Torrington community. Integrating two schools under one roof presented opportunities for efficiency by sharing common facilities, but ensuring each school had their own individual identity remained a top priority for the project.
The new 310,000-SF school is designed to support 1,650 students, an increase from what the original enrollment stated due to an influx of residents during the Covid-19 pandemic. With separate entrances and wings for a three-story middle school and four-story high school, the two are connected by common facilities at the main level which include a premier auditorium and performance stage, two separate student-dining commons, two gymnasia, and support spaces for athletes. Consideration of the student’s social and emotional well-being informed the planning and layout of the facilities, ranging from the placement of social worker offices near the student-dining commons for easy drop-ins to the mix of special education environments to support their THRIVE, VOICES and Life Skills programs.

“We are honored to serve the Torrington community as the architect of this landmark project that will provide them with a new, vibrant, modern, educational facility. The new building will support rigorous 21st century curricula, including flexible spaces that will accommodate current and future academic pathways at the middle and high school levels and performing and visual arts facilities worthy of Torrington High School’s celebrated arts programs.”

The middle school will feature specialty environments supporting programs with two STEM makerspaces and a computer coding lab that are examples of spaces they will encounter in the high school.
High school students with an interest in automotive technology, manufacturing, and high tech, will be exposed to an automotive shop, construction technology lab, and engineering labs with CNC machining, 3-D printing, robotics, and drones. The school’s commitment to the applied visual and performing arts is augmented by a new 480-seat auditorium and complementing outdoor courtyard to enhance the music and performing arts program. In addition to a band room for up to 125 members, shared by both schools, there will be creative environments including an orchestra room, chorus room, and two music technology labs, video production, art, and ceramics, for developing musicians and artists.

“The industrial and performing arts culture of Torrington was an inspiration for our design. We enjoyed working with the community and sharing their passion of designing spaces for students where exploration, openness, and creativity will flourish. The new building is a place that offers that and much more.”


