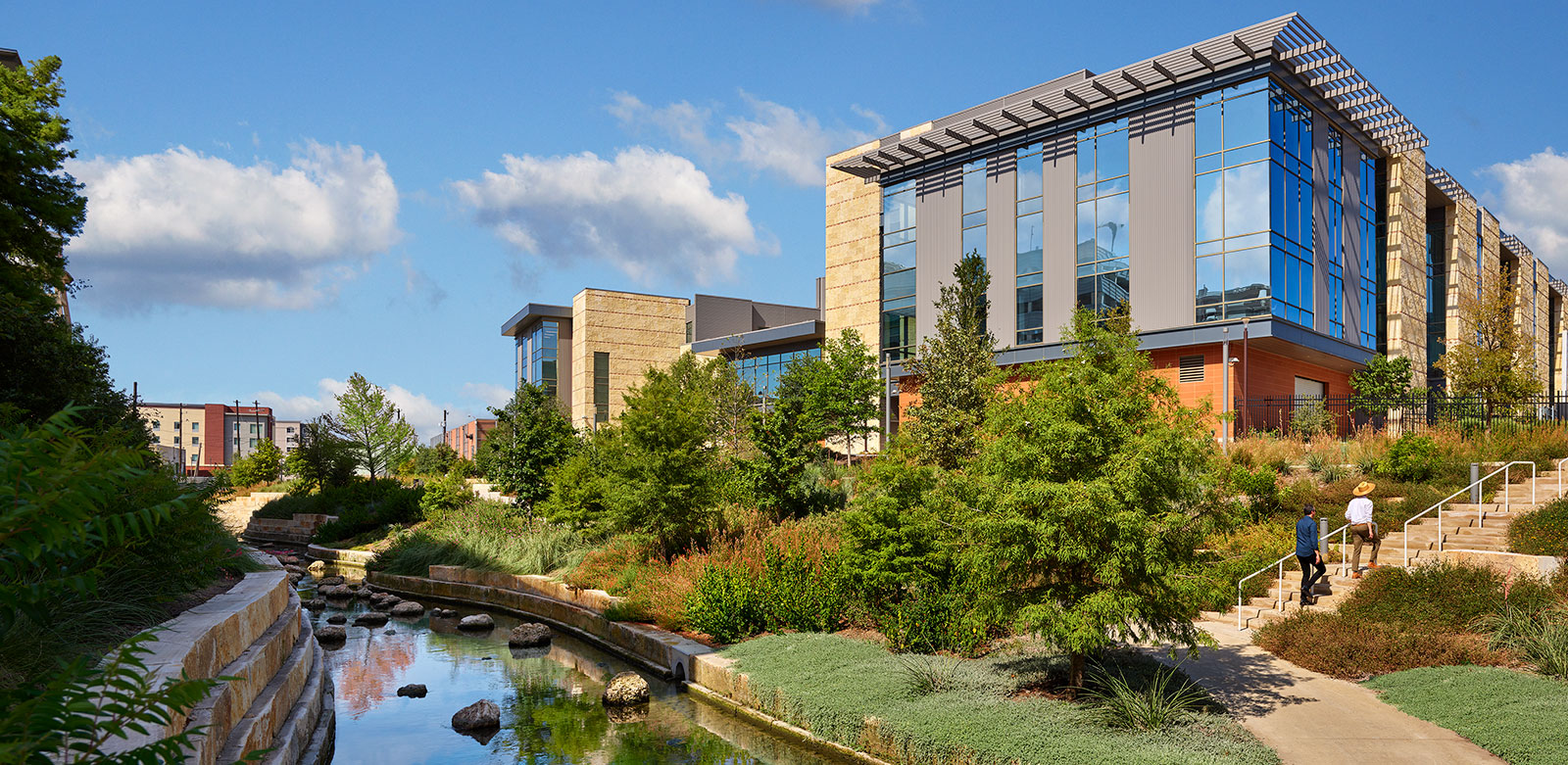
SLAM served as the Architect of Record, collaborating with Lake Flato Architects who developed the criteria design for the new three-story San Antonio Federal Courthouse. This new building replaces a courthouse that was originally constructed as a theater for the 1968 World’s Fair and reconfigured into a courthouse in the 1970s. The new courthouse features eight courtrooms and 13 chambers, also housing the district’s probation and pretrial services offices, federal defender office, U.S. marshal’s office, and U.S. attorney’s office.
Dominating the design are two three-story building wings flanked to define an interior atrium which acts as the central unifying element, linking all the public areas and visually connecting all the court floors. The interior atrium “courtyard” is a reference to the Camino Real – the historic road that once connected Mexico City to the Spanish-colonial Missions, presidios, and other governmental centers which ran right through the site.
![[logo]](https://slamcoll.com/wp-content/themes/sub151-SLAM/resources/images/logo-only.png) at-a-glance
at-a-glanceThe existing John H. Wood Jr. U.S. Courthouse had been constructed as a theater for the 1968 World’s Fair and reconfigured into a courthouse in the 1970s. It had lead pipes bursting, foundation and heating and cooling issues, and the layout of the building was a concern for security. There were very few windows or opportunity for natural light.
The new Courthouse promotes cultural connectivity and a sense of place through the Courthouse’s relationship to its site and surrounding context.
Scattered administrative and training functions previously found in multiple buildings are now consolidated into a safe, secure facility with a welcoming public presence and an abundance of natural light.
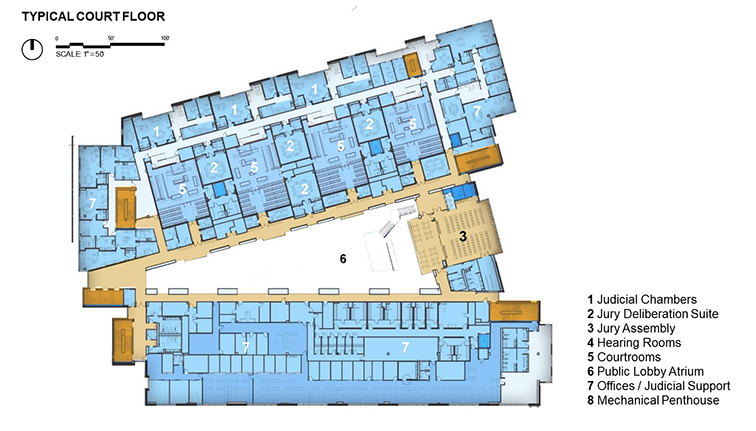
The new courthouse is composed of two linear “pavilions”; one containing courtrooms and chambers while the other volume houses support spaces on the three floors.
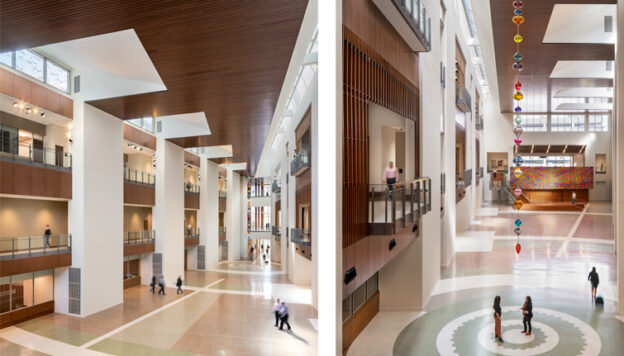
The two bars are tied together by a quieter, simpler yet elegant connective open atrium. The interior atrium acts as the central unifying element, linking all the public areas and visually connecting all the court floors.

The openness of the central atrium helps with wayfinding and easily directs public visitors to the vertical circulation of elevator and stairs found between the two three-story pavilions.
This circulation zone contains visual connectivity between the levels and helps encourage secure openness in the public zone while harkening back to the grand staircases of historic government and public buildings. Abundant natural light in the public realm is provided through generous glazing and skylights.
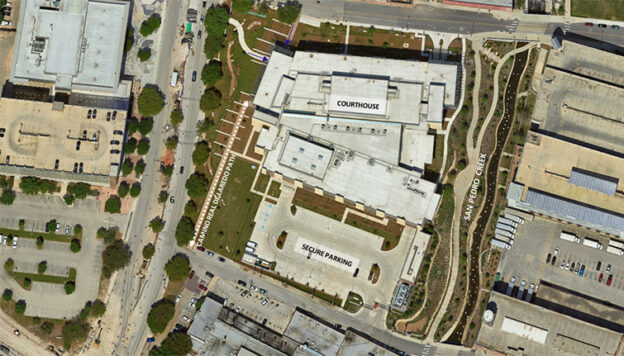
To the west of the new courthouse a linear landscape and hardscape depict the historic path of the Camino Real de Laredo which creates a public space in which visitors to the courthouse process prior to or after their visit.
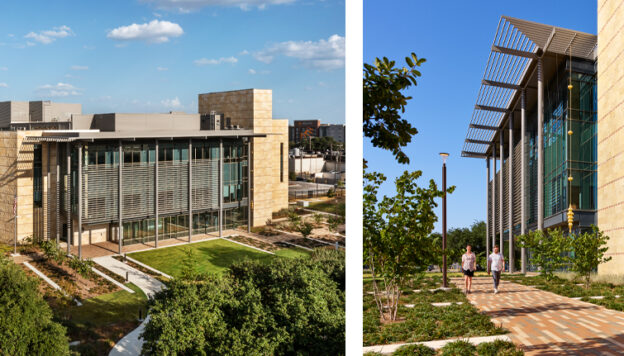
The Courthouse balances the complex challenge of creating a safe and secure facility while seeking to be an iconic and welcoming landmark. Taking cues from historic courthouses, the entry loggia features 3-story round steel columns that order the façade and shelter the entrance.
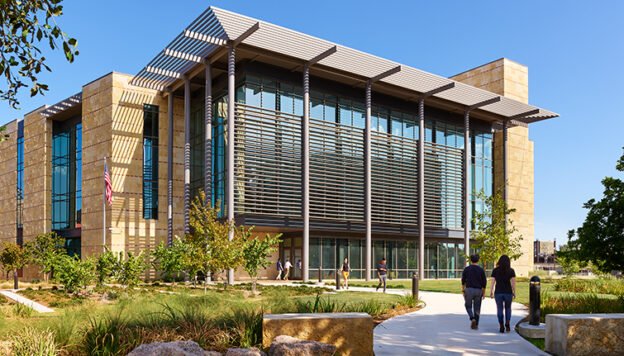
Rising four feet above the surrounding streetscape, the Courthouse rests upon a landscaped plinth of native plants that reference the agrarian history of the site and reinforce the significance of the Courthouse to the community. Visitors slowly ramp up past a tree-covered landscape to the entry portal, which aligns with the ancient Camino Real, emphasizing the Courthouse’s site as integral to both the historic and regional ecosystem.
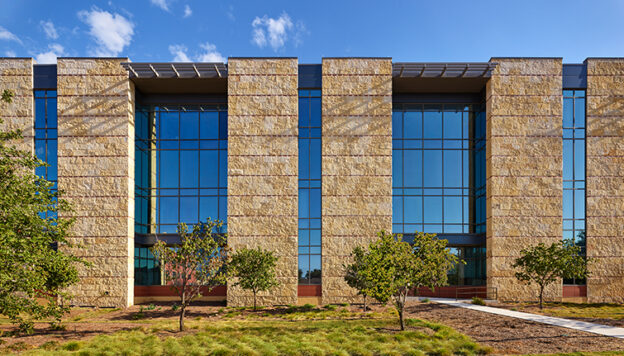
On the north façade, strong stone pilasters march rhythmically across the building. Between the pilasters, recessed glass metaphorically places judicial leadership on display. The eight individual courtrooms create an orderly extroverted expression on the building’s façade that are grounded in the legacy of federal and Texas courthouses.
This design for this new federal courthouse building is a synthesis of the history of the region, the relationship of built form and landscape and the symbolic expression of federal law.
Concepts such as balance, order, strength, longevity, trust, and solemnity are articulated in form, massing, fine materials, crafted detailing and ornament. The building is meant to be a structure that is architectonic, corporeal, tactile and authentic — one that is tied inextricably to a holistic experience of its region and its symbolic function.



A major win for SLAM!
The San Antonio Federal Courthouse has been recognized with a 2025 AIA Justice Facilities Review Award. A testament to design excellence and collaborative innovation, learn about the winners recognized as the best in justice facility design, including the San Antonio Federal Courthouse which took home top honors on June 5, 2025.