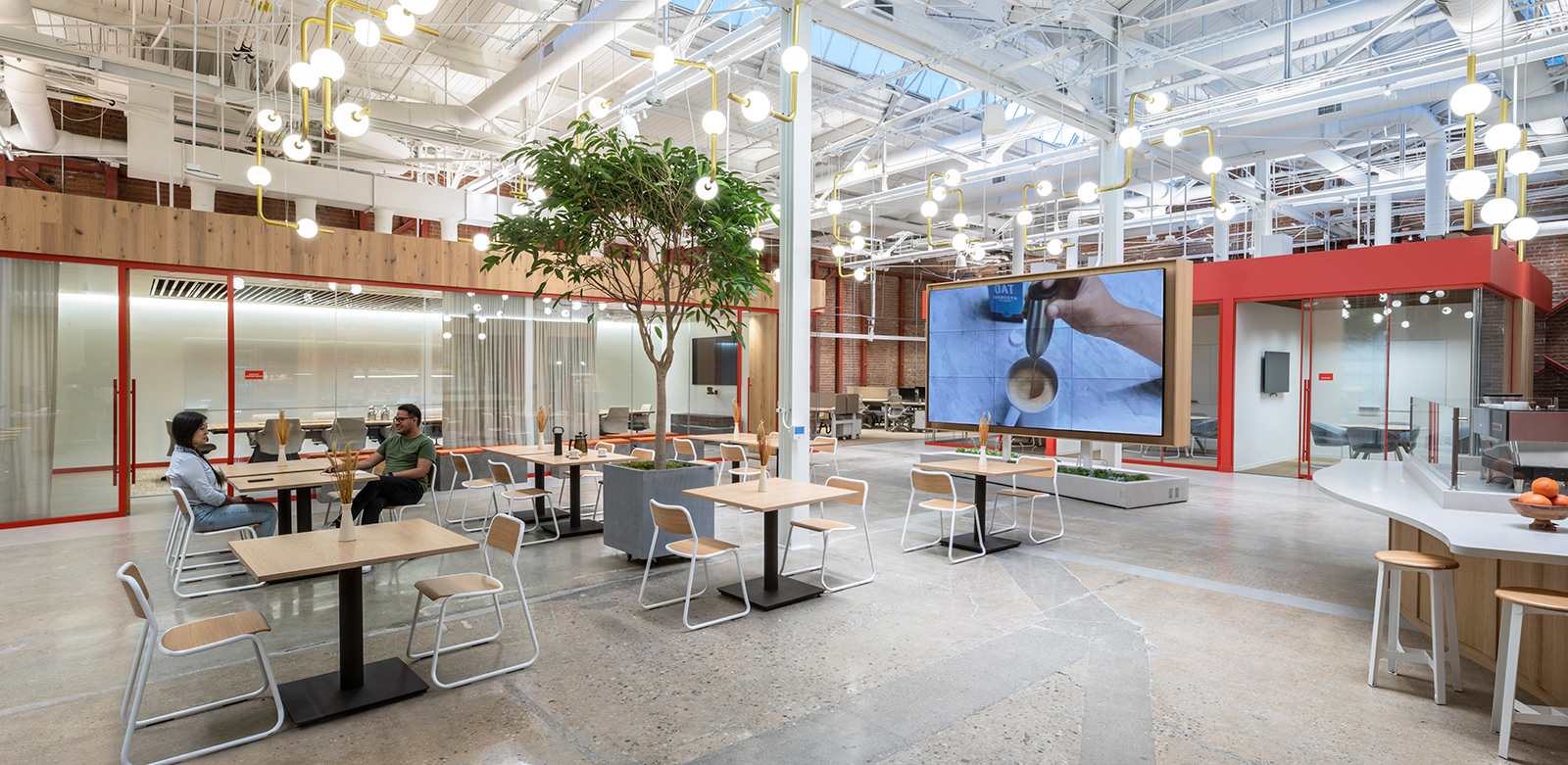
Califia Farm’s 30,000 SF, creative indoor/outdoor headquarters is a manifestation of the company’s unique brand, culture, and future vision. The synergy between amenities and diverse work setups boosts productivity, fosters collaboration, and inspires innovation, while its location in Los Angeles Arts District connects Califia Farms back to its original founding roots.
![[logo]](https://slamcoll.com/wp-content/themes/sub151-SLAM/resources/images/logo-only.png) at-a-glance
at-a-glanceUnderstanding hybrid work is here to stay and how the purpose of the office has changed, Califia Farms needed a workplace environment that would drive the organization forward in a post-pandemic world and be a space in which employees felt compelled to return.
Kicking off the project prior to the COVID-19 vaccine release, this project executed primarily through virtual interaction. SLAM held virtual workshops with Califia Farms executives to determine how and why employees would return to the office. Once deciding the new space needed to embrace their close-knit culture, celebrate in-person collaboration, and strengthen connection and trust among employees, the SLAM team utilized immersive design technology tools to coordinate remotely between sub-consultant teams, Califia, and ourselves entirely in one Revit model. This technology changed the design process, allowing concepts to be immediately experienced by the client design team and contractor, allowing for more experimentation and user involvement. Outcomes included more collaborative study of design details, expedited consensus building, and built excitement throughout the process.
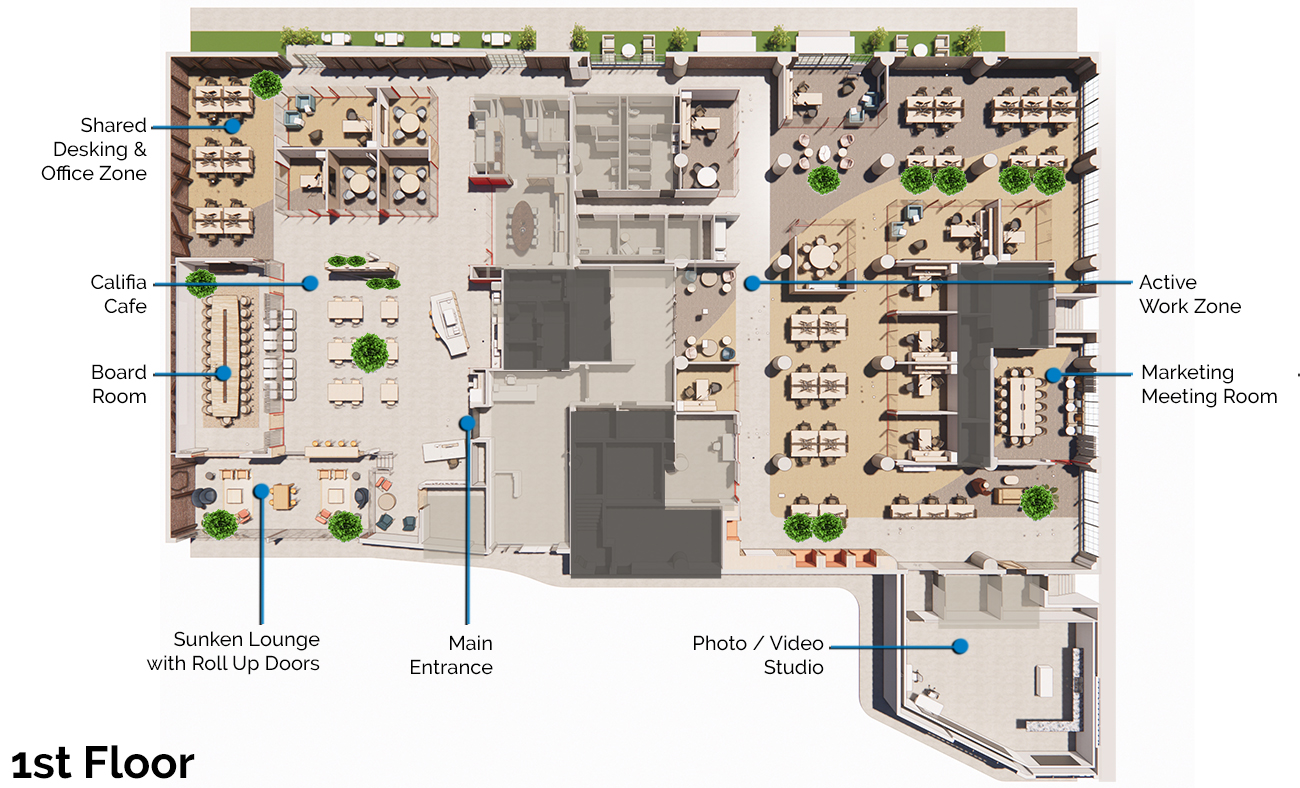
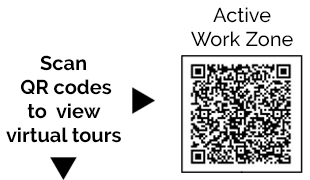
Unassigned workstations strategically surround shared spaces to expose users to more spontaneous interaction among team members.
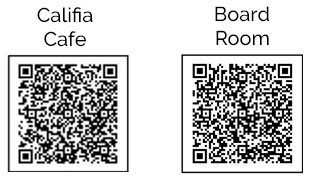
An open-concept café equipped with a cappuccino machine, a nitro-brew station, and soft-serve ice cream (featuring all of Califia’s products) provide employees an opportunity to genuinely reconnect with one another. Adjacent to the café, enclosed spaces are lined with double-pane glass to provide a sense of transparency, access to natural light and connection to the lively café space, while also providing enough acoustical privacy to work productively.
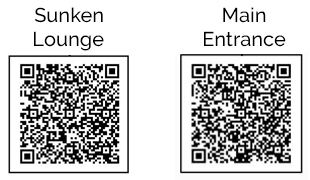
Natural daylight and fresh air flows freely through roll-up garage doors and oversized operable windows throughout the space, and an outdoor patio provides even more opportunity to take advantage of the California’s Mediterranean-like climate.
Califia Farms’ new headquarters office is reflective of the company’s brand, culture, and future vision. The synergy between the abundance of amenities and wide variety of work setups boosts productivity, morale, and innovation among teams, while the location in the Los Angeles arts district ties Califia Farms back to its original founding roots.


"The magnitude of impact that a new office space can bring to a company with a mission as clear as Califia Farms is limitless. As we embarked on designing this space amidst the pandemic, we recognized the importance of agility in creating a workspace that not only meets the evolving needs of Califia Farms’ employees, but also supported their fast growth."