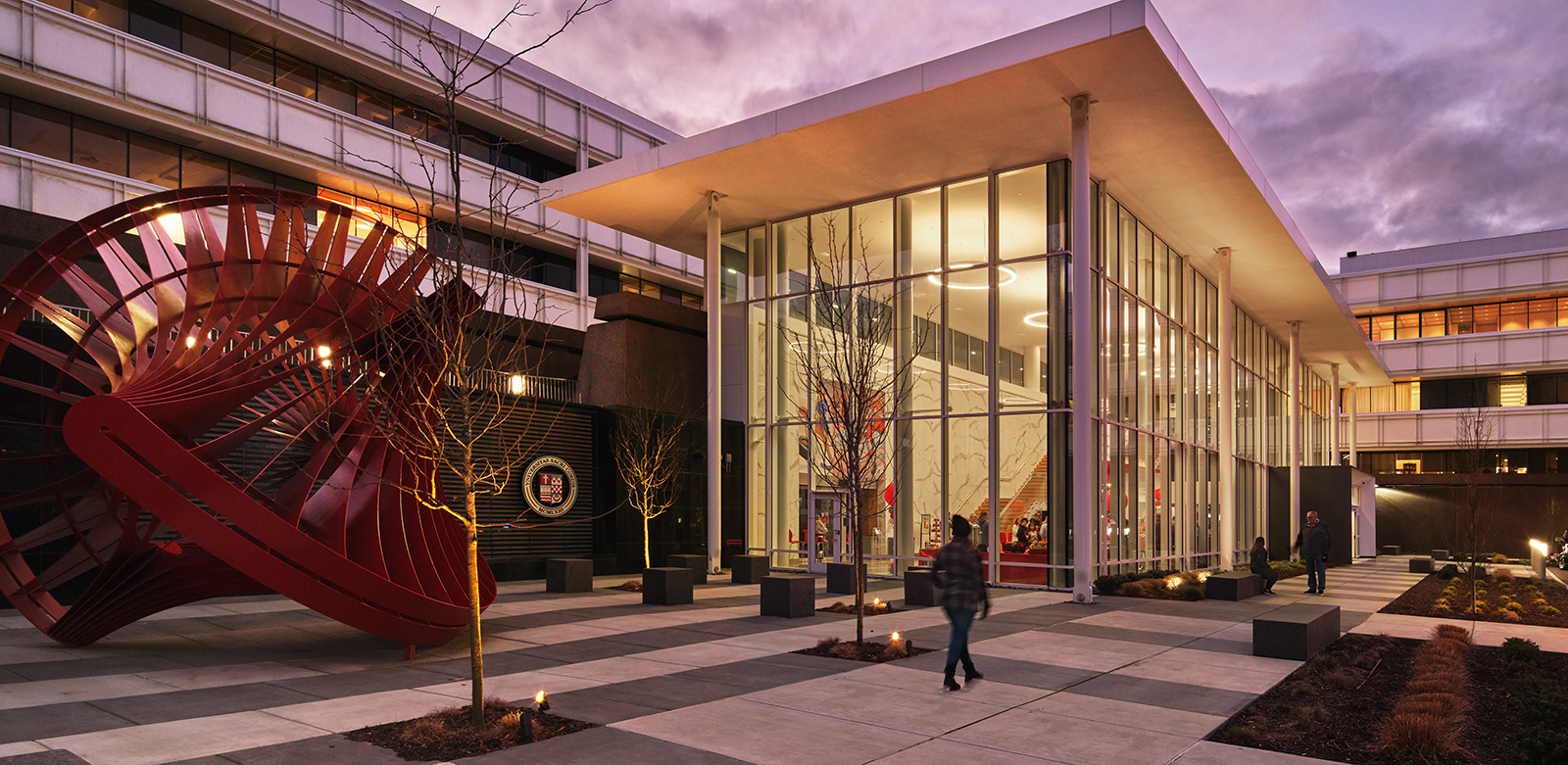
With the acquisition of the former General Electric global headquarters, SLAM has facilitated the adaptive reuse of 819,000-SF across three buildings for Sacred Heart University. Just minutes away from the main campus, the new West Campus provides the university with unique learning environments that respond to today’s business needs. Artificial intelligence labs, cybersecurity labs, maker space labs, and co-working spaces facilitate the connection between industry and the university. The West Building includes classrooms, computer labs, administrative and faculty offices, as well as plenty of space for students to study and relax between classes. In addition, a new 4,000-seat Division 1 hockey arena serves the SHU athletic teams, the university community, and residents in the region.
![[logo]](https://slamcoll.com/wp-content/themes/sub151-SLAM/resources/images/logo-only.png) at-a-glance
at-a-glance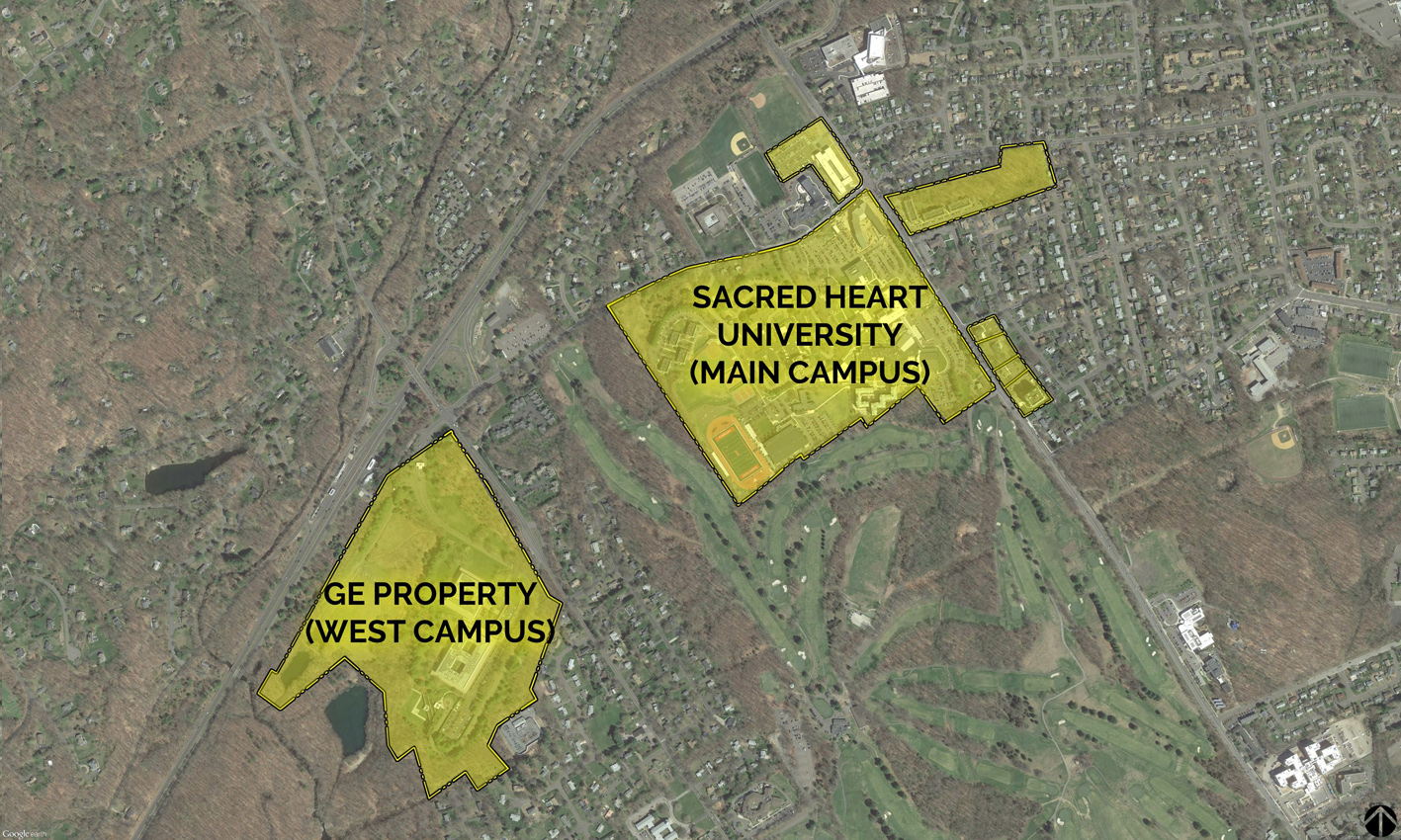
Campus Context
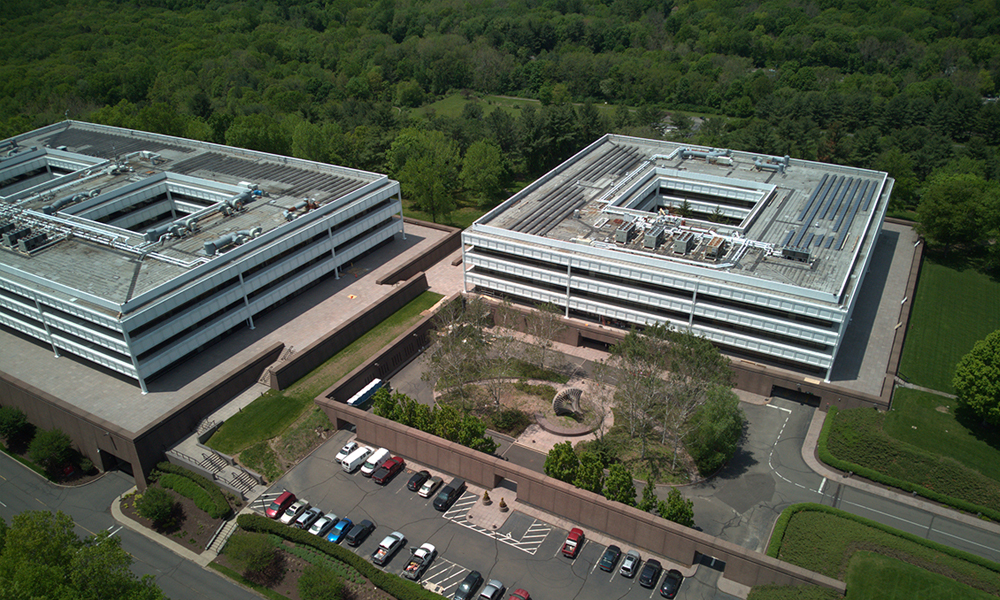
Original General Electric Global Headquarters
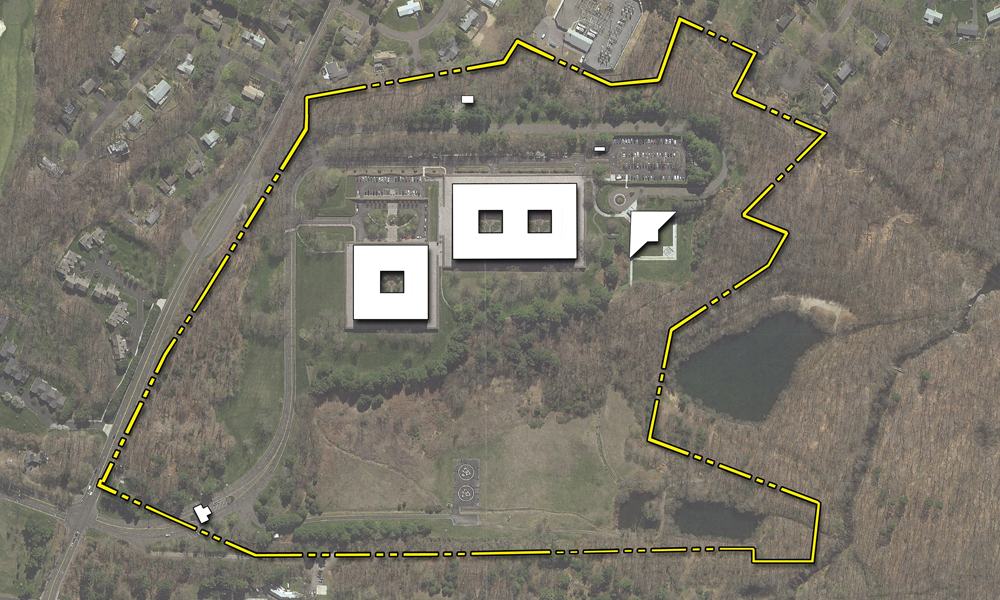
Original General Electric Site Plan
General Electric vacated 819,000-SF of viable real estate in Fairfield, CT. Sacred Heart University had a vision to transform the buildings into learning spaces, and centralize off-campus, dispersed facilities.
Originally planned as a 15-year renovation, the project evolved into seven renovation phases over 6 years expanding the College of Education; School of Business; art and design department, maker spaces; artificial intelligence; cyber security; and a corporate incubator. Currently, 80% of the existing West Campus has been modernized, and a 122,000-SF dynamic Division I hockey arena has been added.
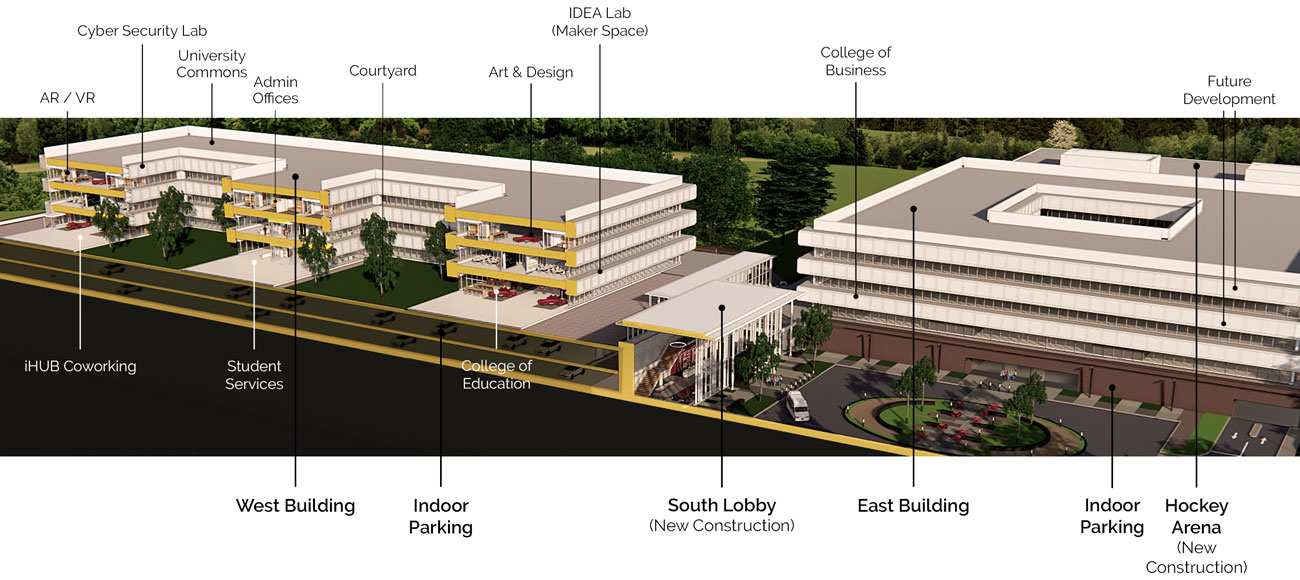
The project design team and contractors relocated on-site full time to develop these revisions for approval to maintain the critical project schedule. The NICU patient room and nurse stations were redesigned using extensive on-site design sessions that were conducted in a collaborative think-tank process.



Higher education institutions across the country are adapting vacant office buildings for reuse as learning facilities. At Sacred Heart University, the 66-acre former GE Headquarters is home to the Jack Welch College of Business & Technology, and cost the university less than half of a new construction project, Managing Principal Kevin Herrick told the Times.
Read more about this unique development: Colleges Find Real Estate Bargains in Empty Office Spaces – The New York Times