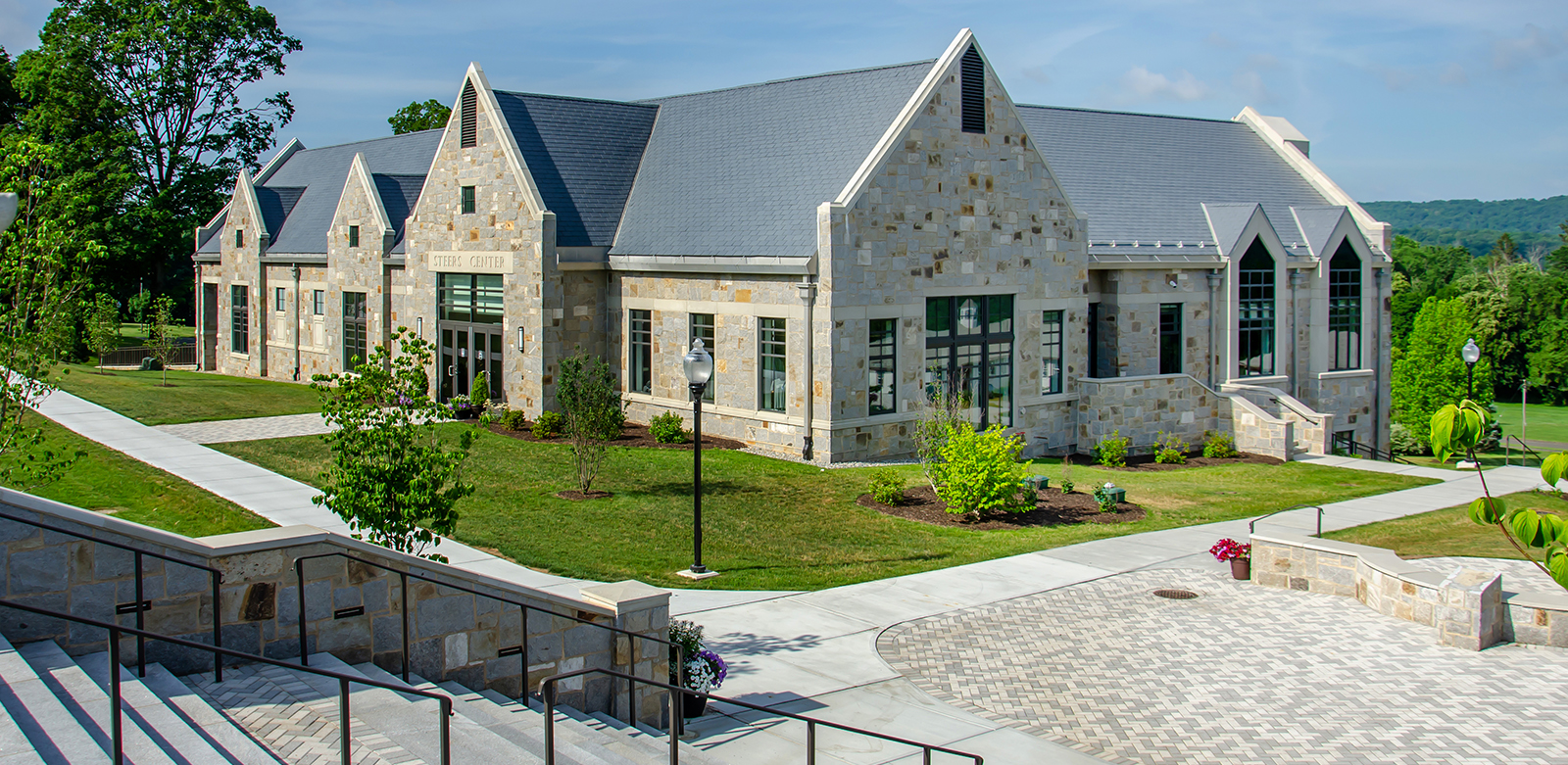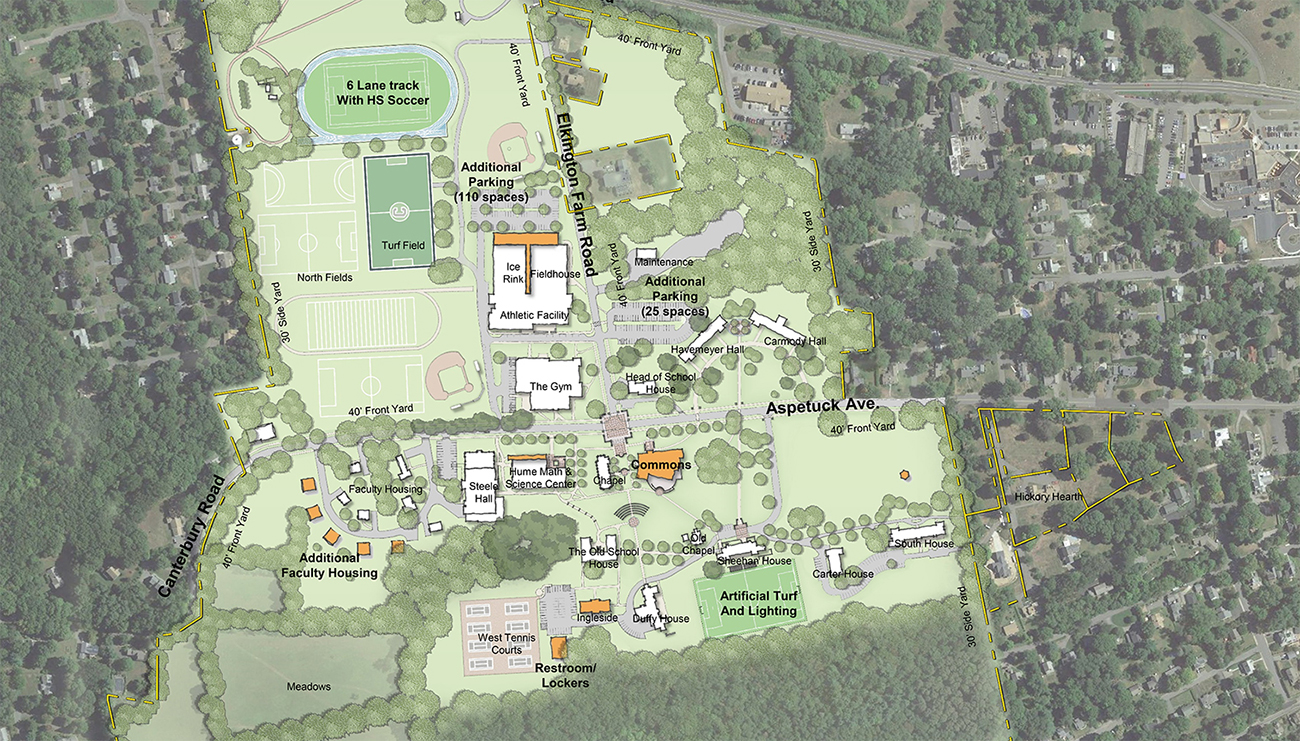
A “mini master plan” in 2017 revealed an inventory of transformative possibilities on campus. The planning and design process was built on inclusivity, as a town road runs directly through Canterbury’s campus. Working with the town and the school, SLAM successfully completed the design of renovations to existing buildings on Canterbury School’s campus, design of a new Student Commons, Campus Square and Streetscape.
![[logo]](https://slamcoll.com/wp-content/themes/sub151-SLAM/resources/images/logo-only.png) at-a-glance
at-a-glanceCanterbury School wanted a defined sense of arrival and new flexible, dedicated, student space. It was also important to leverage the beautiful pastoral views and honor the tradition and innovation of Canterbury’s history.
The solution identified a series of priority projects, including a new Student Commons, Campus Square and Streetscape.

This was a “Mini-Master Plan” that utilized a quick programming and design charette with a follow-up report. We combined this with a Fundraising Phase to develop the priority projects and update our costs analysis.

