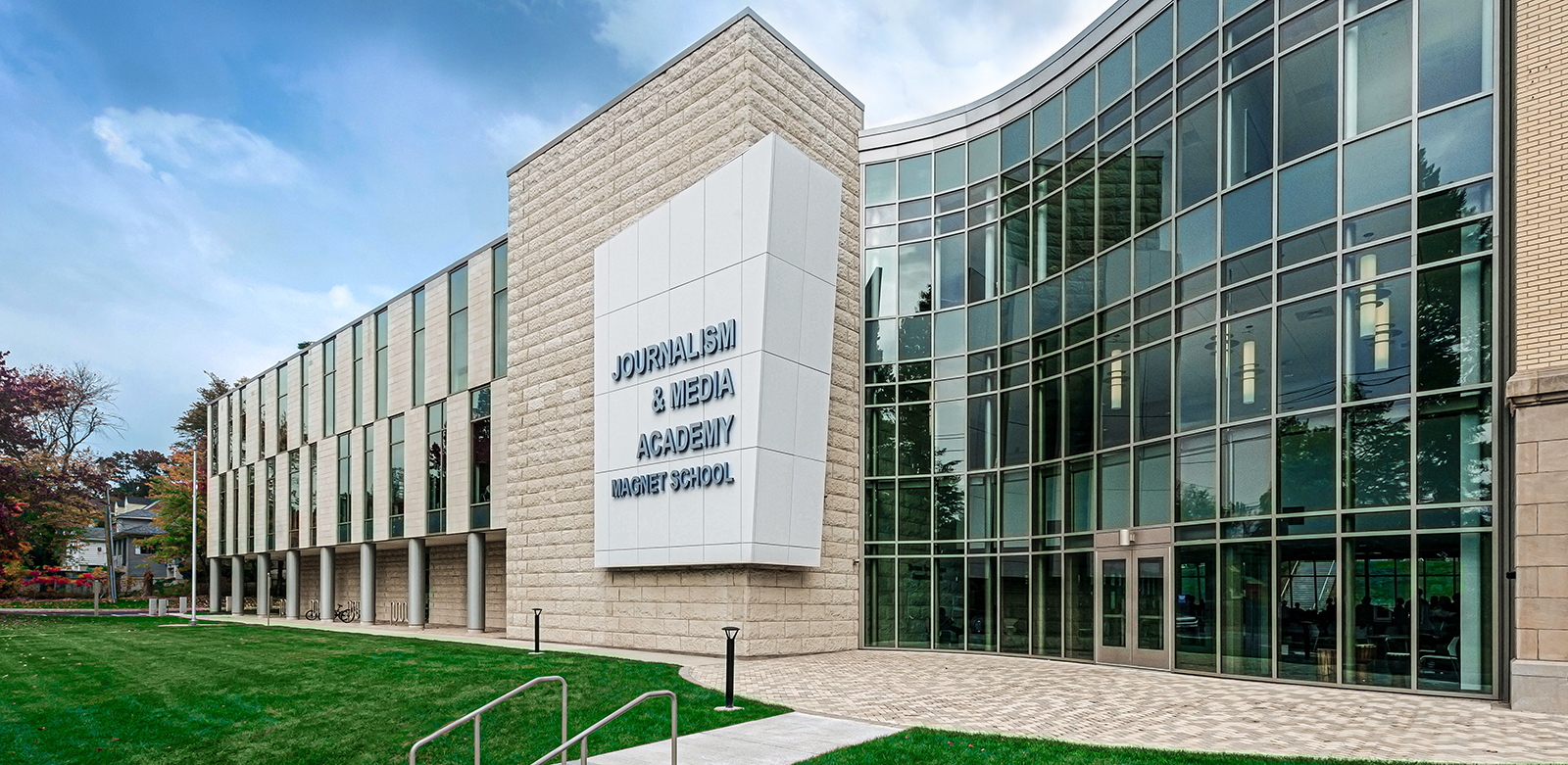
The Journalism & Media Academy Magnet School project includes a 53,000 SF addition and a 25,000 SF renovation of a 1929-era building. The result is a new facility that serves 400 students in grades 9-12. The building delivers cutting-edge curricula and innovative programs to build skills in critical thinking and creative media production. The Project met Connecticut High Performance Building standards, a LEED Gold equivalent.
![[logo]](https://slamcoll.com/wp-content/themes/sub151-SLAM/resources/images/logo-only.png) at-a-glance
at-a-glanceSLAM conducted an existing conditions assessment to evaluate the physical condition of the Journalism & Media Academy. This assessment included documentation of major code compliance issues as well as development of recommendations and possible corrective actions for noted deficiencies to achieve an additional 20-year service life for the school.
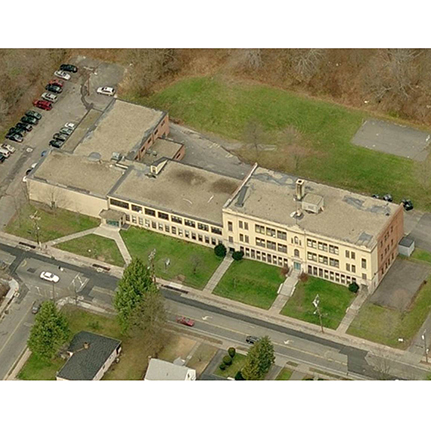
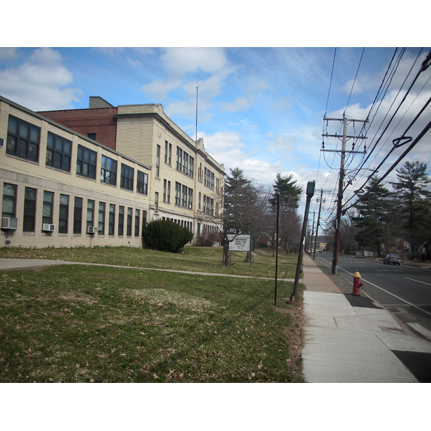
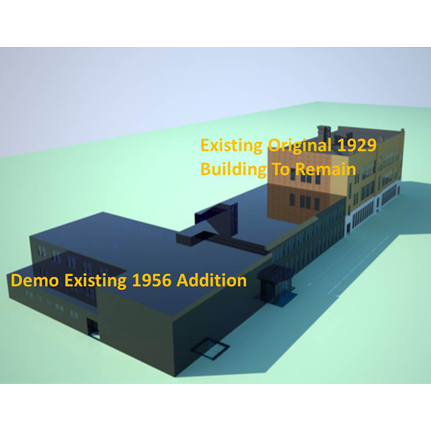
The study recommended demolishing a 30,000-SF portion of the building constructed in the 1950’s due to the need for extensive repairs and the incompatibility of that portion of the existing building with the proposed program. The recommendation also included retaining a 25,000-SF portion of the building constructed in the 1920’s, due to the quality of the existing structure and it’s adaptability to the new program.
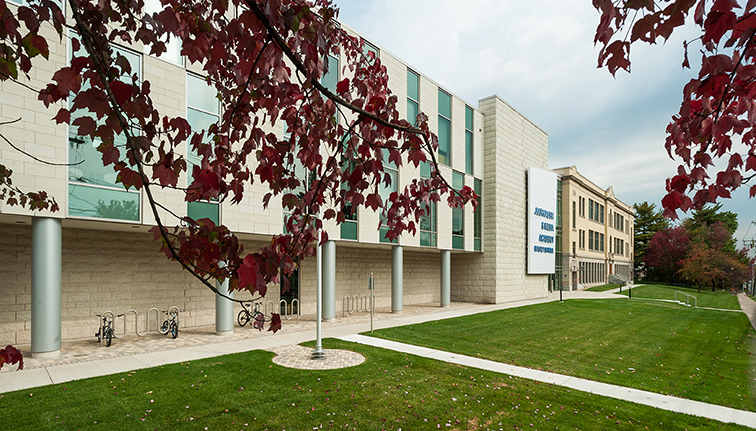
The new addition is proportionately and visually harmonious. The varied textured concrete veneer block used complements the existing buff-colored brick building and the neighborhood.
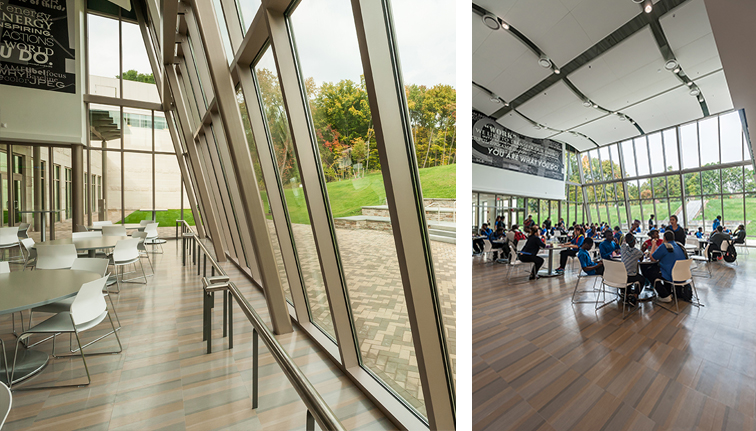
A transparent glazed lobby between the buildings contains a double-height cafeteria and provides a gentle transition between the old and new buildings. It is the hub and heart of the school.
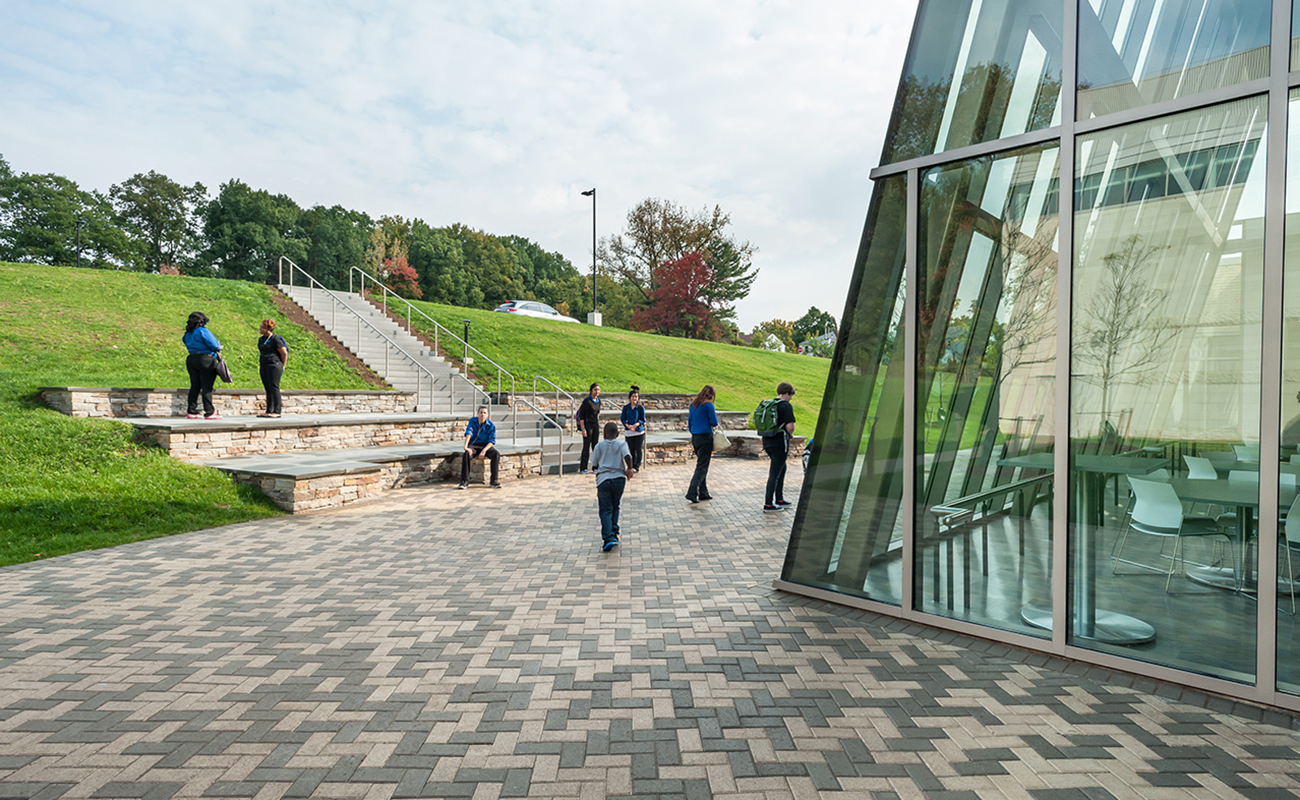
A small Greek-style amphitheater is built into the slope for outdoor performances.

