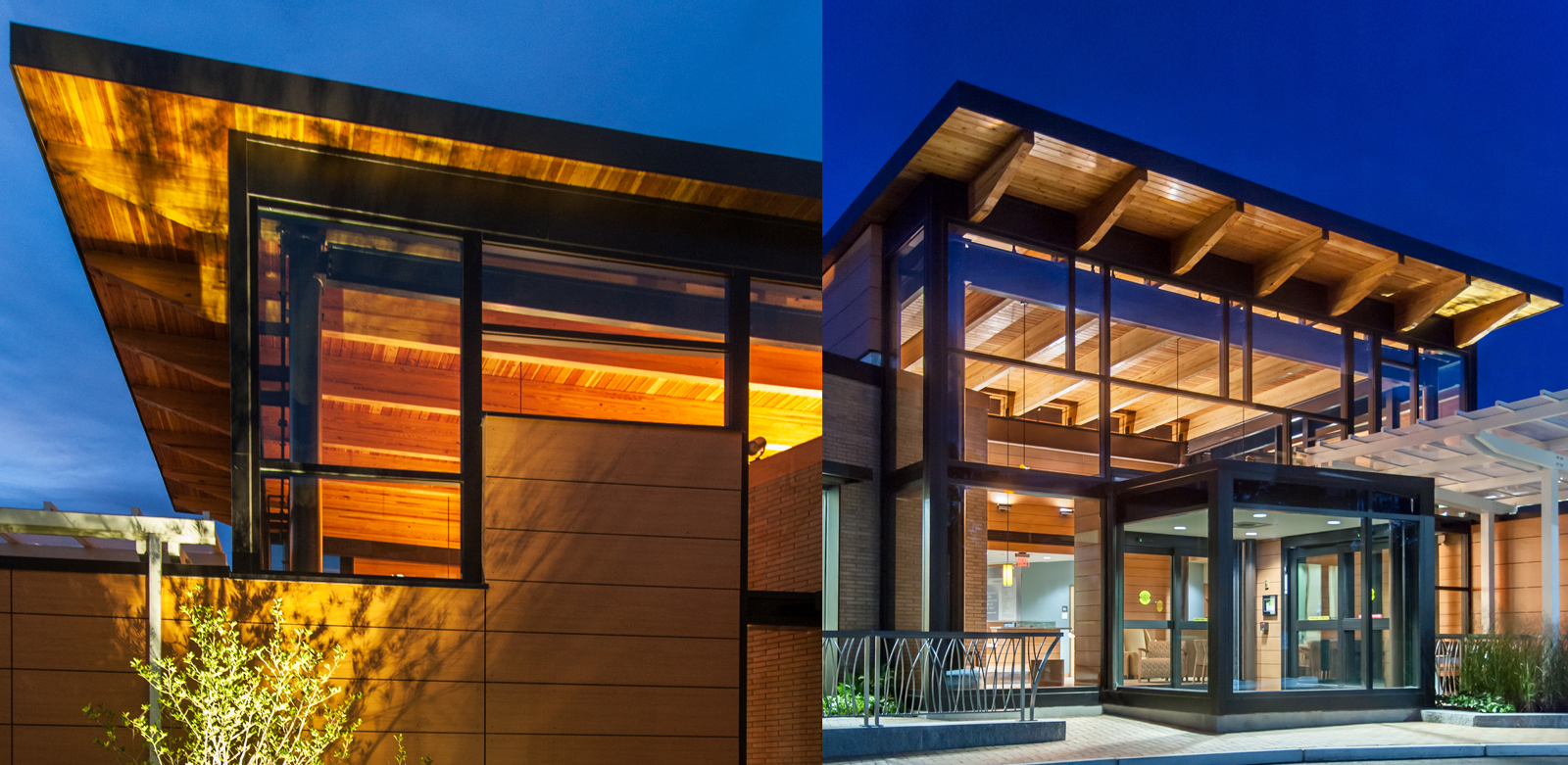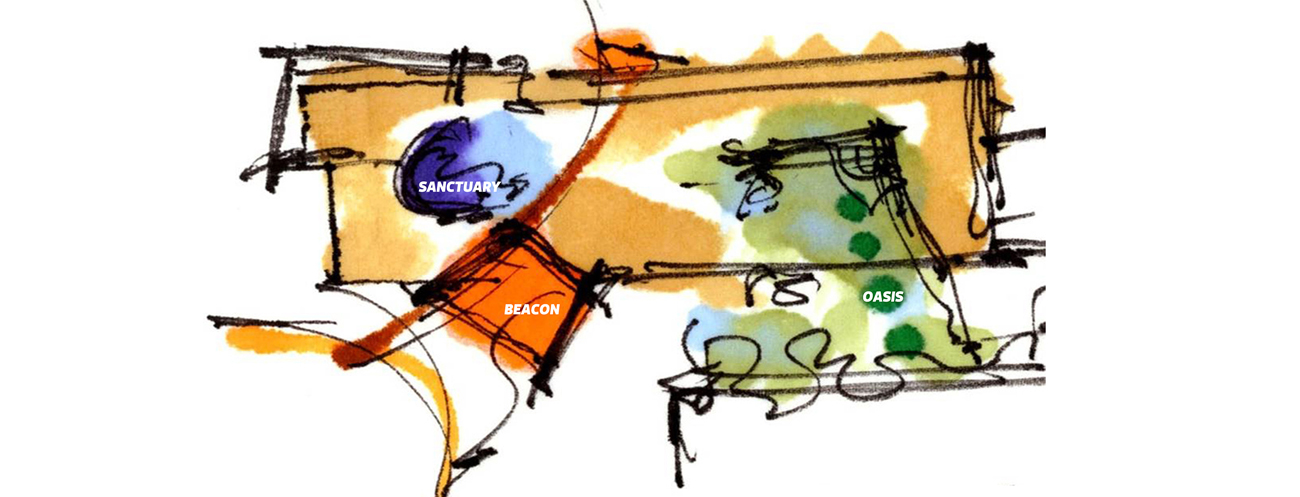
A new 14,000 SF cancer treatment wing for Marlborough Hospital. SLAM, Tocci and Marlborough Hospital worked together under an Integrated Project Delivery (IPD) contract on this first completed healthcare IPD project in New England. The project includes a state-of-the-art linear accelerator for radiation oncology, a CT Simulator for diagnostic imaging, and outpatient medical oncology services.
![[logo]](https://slamcoll.com/wp-content/themes/sub151-SLAM/resources/images/logo-only.png) at-a-glance
at-a-glanceWith the goal of delivering cancer care closer to the local community, UMass Memorial Health Care embarked on creating a new Cancer Center addition to Marlborough Hospital in central Massachusetts.

The design of this center reflects the human spirit, its relationship to light, connection to earth and sky, as well as self-reflection and solitude. The design concept weaves together three components: The Beacon, The Sanctuary, and The Oasis.

The goal of the cancer center was to create a “Beacon of Hope” for the community. The double-height lobby/reception area, with large spans of glass, extensive daylight, exposed natural wood and warm interior lighting welcomes patients and their families. Radiation oncology, a more intimate treatment, occurs in the Sanctuary, where an oculus from above illuminates the reception and waiting area, brightening the space with daylight. The Oasis seeks to connect the exterior healing garden, carved between the existing building and new cancer center, to the medical oncology infusion area for longer treatment where the passage of time is occupied with the movement of trees, birds and water as well as seasonal environmental changes.



BSA Healthcare Facilities Design Award Winner

Design and cost decisions were made with the entire team present, keeping the project on schedule and on budget.

Sustainable feature include rain water harvested from roof drains through a rain chain system into a storage tank that supplies the water features and feeds the vegetation.