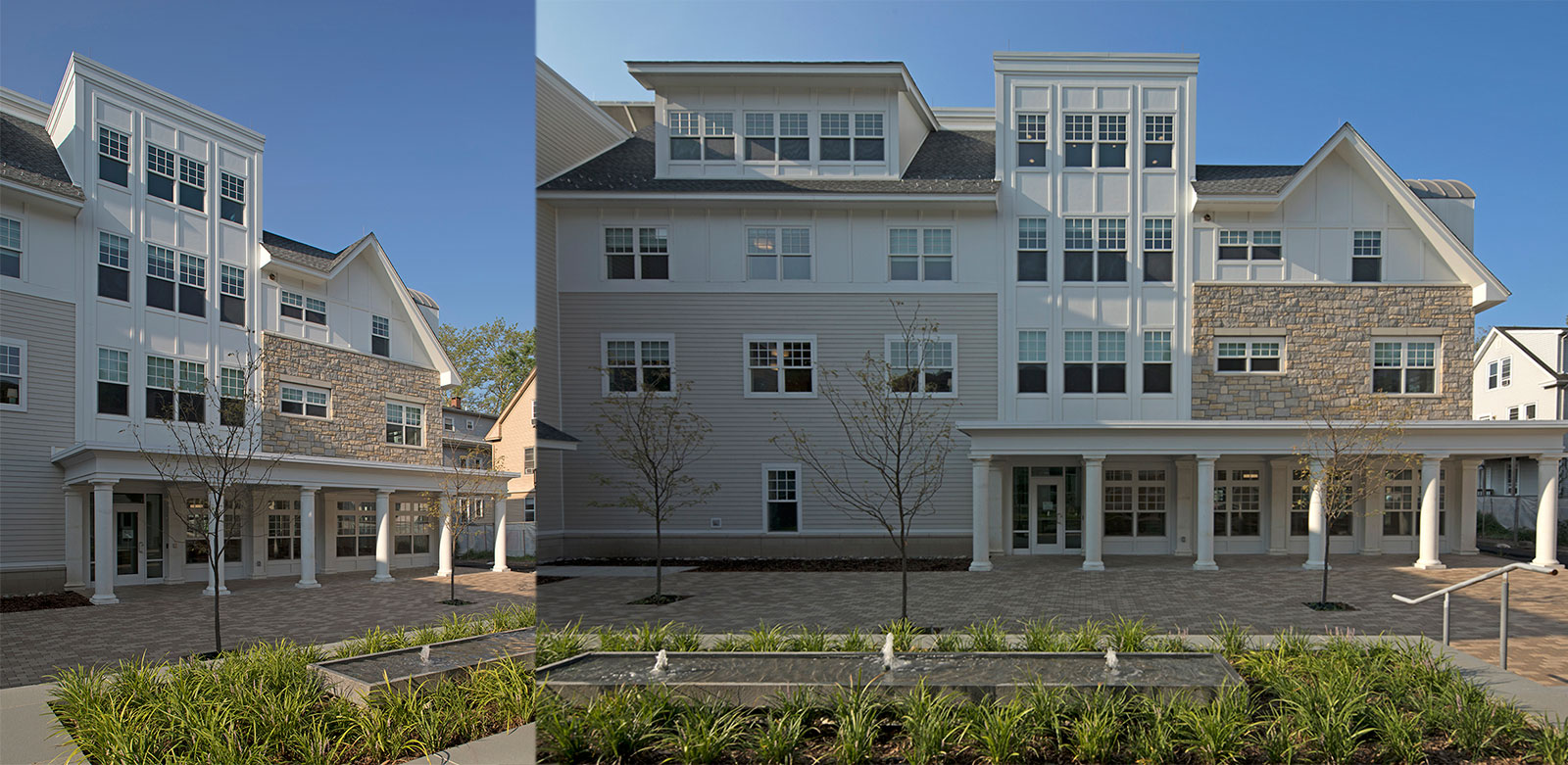
SLAM provided planning, design, pre-construction and construction management for a comprehensive multi-phased/multi-year redevelopment project for Chapel Haven, a residential educational program for adults with cognitive disabilities. The REACH building, the first phase, is a new 4-story 32,500-SF educational and residential facility.
![[logo]](https://slamcoll.com/wp-content/themes/sub151-SLAM/resources/images/logo-only.png) at-a-glance
at-a-glanceChapel Haven’s facilities were dated and not reflective of their world class programming. They were the recipients of a grant to upgrade the New Haven neighborhood campus. The challenge was the need of a master plan, approvals, building design and construction start date within a very limited time frame.
Chapel Haven was in need of a master plan, zoning approvals, building design and a construction start date. IT was needed within a very limited time frame. SLAM’s integrated design and construction team worked closely with the owner to expedite the process to get a shovel in the ground within 4 months and complete construction within a year. In addition to meeting the required deadlines, the construction team worked closely with the designers to specify methods and materials as to allow for a fast track building process.
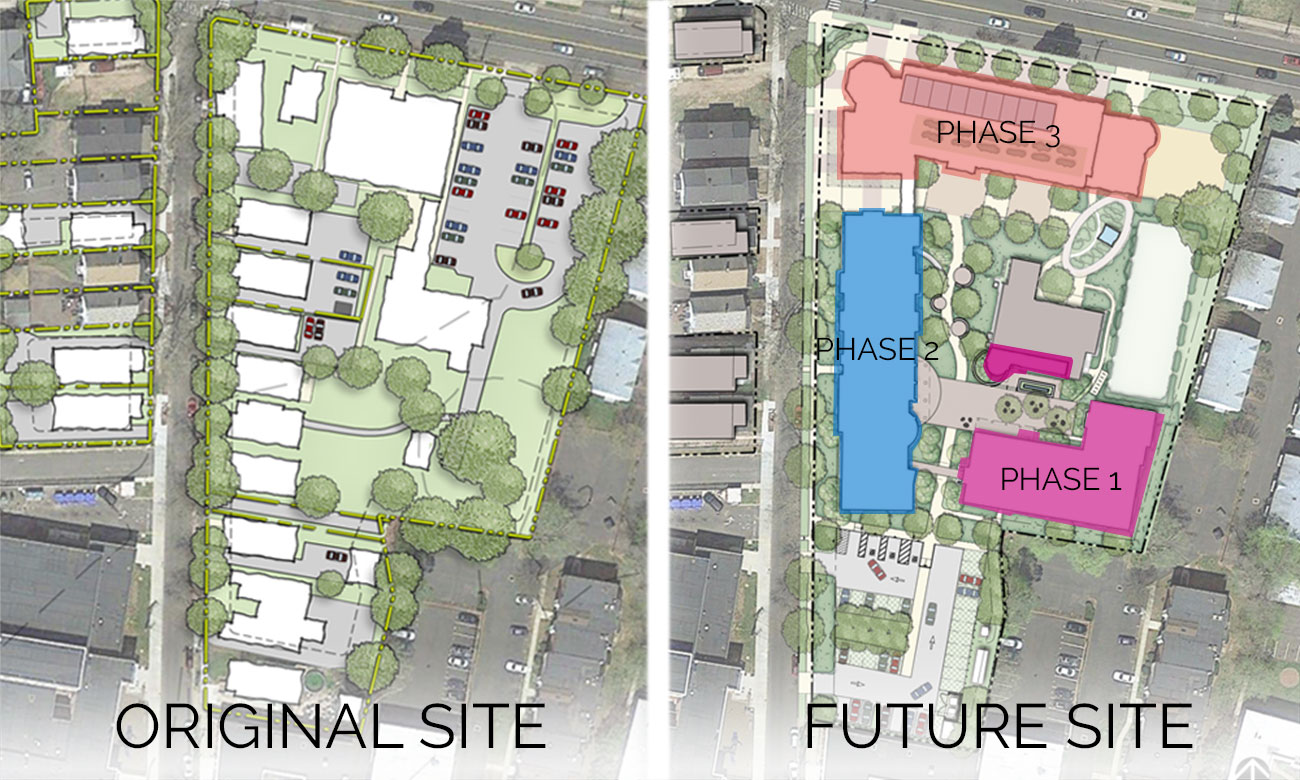
SLAM provided master planning for the campus’s expansion. This included flipping the campus around to organize it around campus open space and not vehicular circulation.
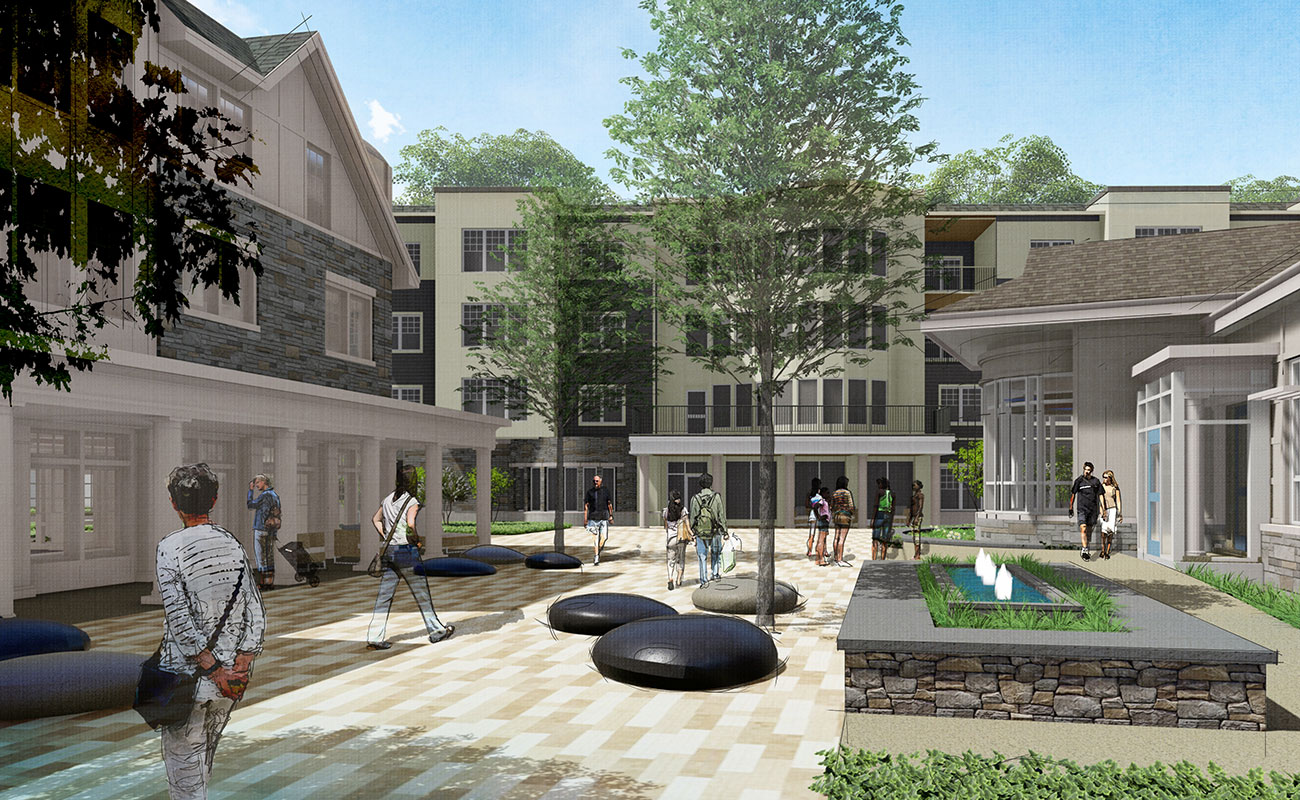


The Chapel Haven campus expansion and REACH building project has strengthened the community relationship and integrated within the neighborhood physically. The newly sited facilities define the neighborhood street facade and create communal space within the campus, having both an internal and external impact. The new buildings and programming successfully extend out into the urban context through massing, programming and future employment.

Enrollment, historically, 50% of every adult accepted chose Chapel Haven. Since this new building, 100% of every person we offered admissions to has accepted.

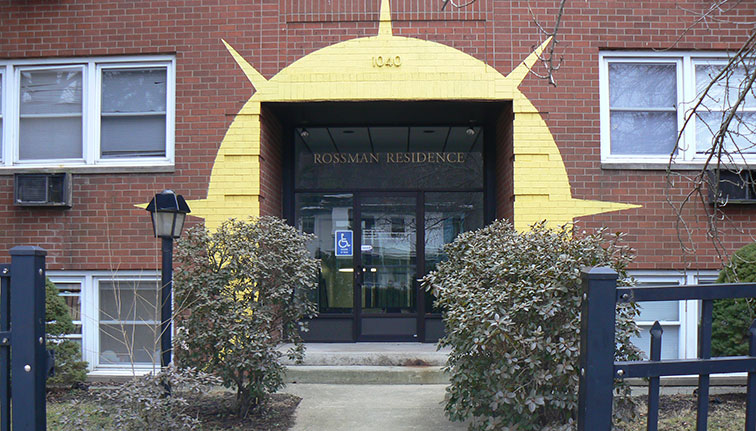
The REACH program building before.
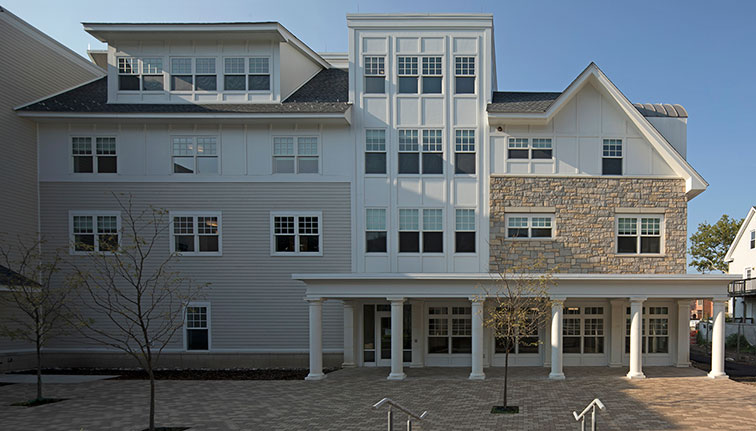
The REACH program building after.



CT Building Congress
Project Team Award

ABC CT
Excellence in Construction Award

DBIA New England
Gold Award
The Chapel Haven community and the greater New Haven community were very involved in the REACH project.

