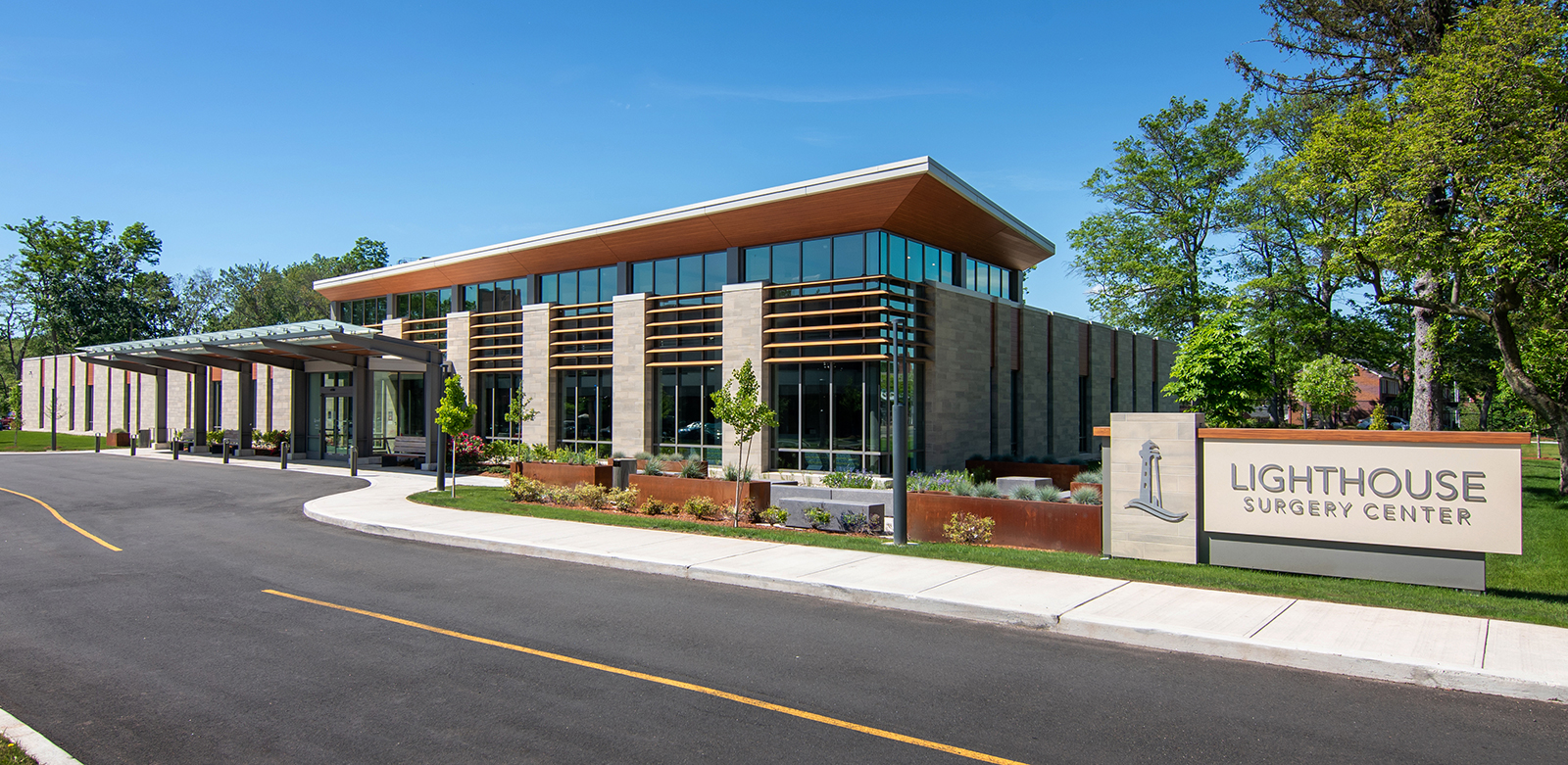
SLAM provided planning, design, pre-construction, estimating and construction management for a 35,000 SF freestanding ambulatory surgery center that features six orthopedic ORs with complete on-site sterile processing, a distinctive 26 bay Pre / Post-op area, pain management, business offices and a welcoming, double height reception and lobby area that initiates a carefully planned patient experience that extends throughout the facility.
![[logo]](https://slamcoll.com/wp-content/themes/sub151-SLAM/resources/images/logo-only.png) at-a-glance
at-a-glanceThe joint venture of Trinity New England-Saint Francis Hospital, Lighthouse Surgeons (a group of orthopedic and spine surgeons) and Woodland Anesthesiology Associates were looking to build a new outpatient orthopedic surgery center that could meet the needs of a growing patient population. They wanted a free standing facility that was designed for the specific and unique requirements of orthopedic & spine surgery and related pain management, under one roof, in a same-day care setting close to the St. Francis Hospital campus. The building site presented several challenges including existing facilities relocations, poor soils, abatement and drainage.
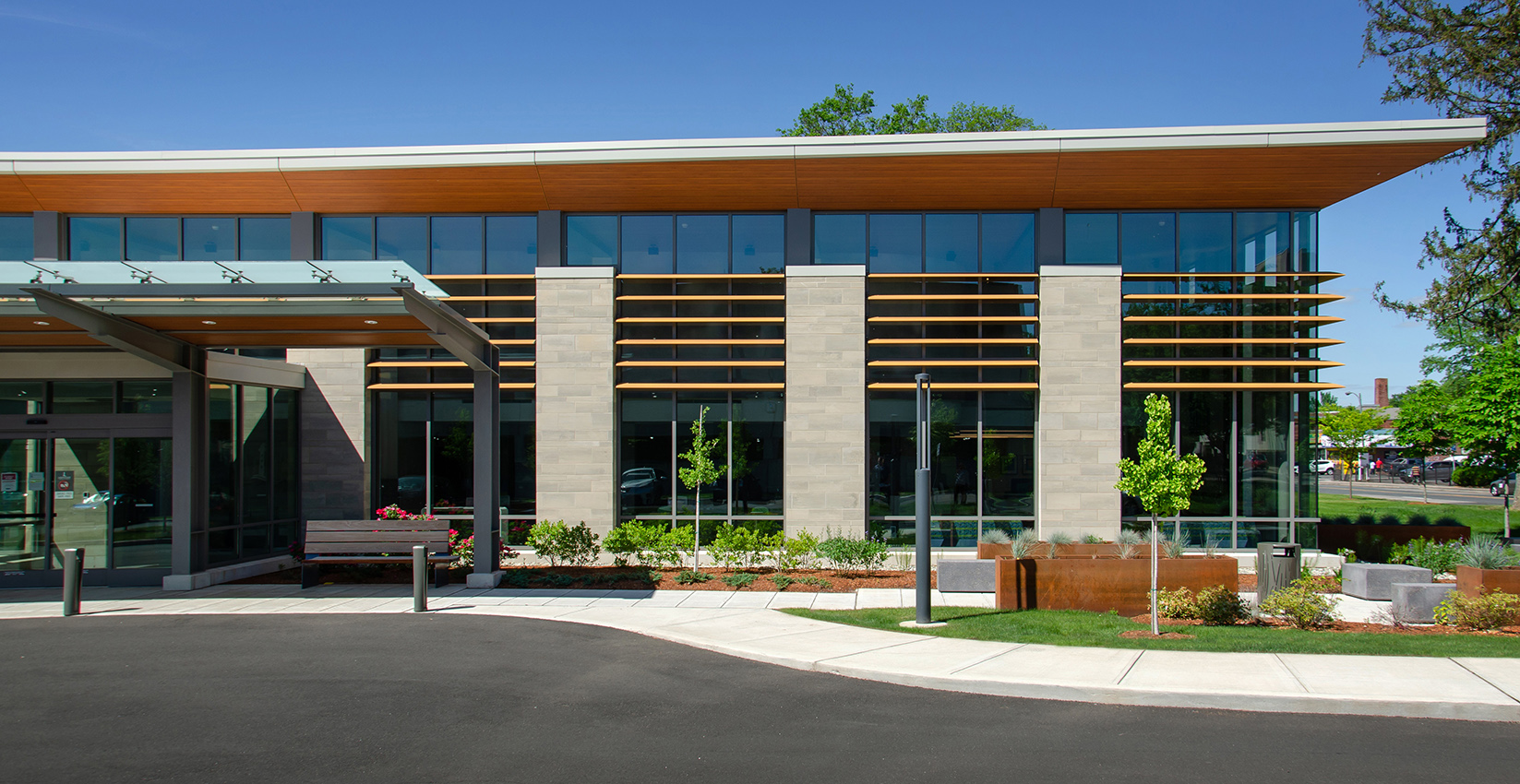
SLAM worked closely with the clients to coordinate the many stakeholder needs and keep the project running smoothly and within budget. The integration of design and construction allowed for innovation, flexibility and responsiveness during the construction process. Early phasing included site enabling, abatement and occupant relocation during the approval period. The design and construction also incorporated the utilization of pre-fabricated steel wall panels which allowed framing fabrication to proceed concurrently with the foundation installation, expediting the schedule.


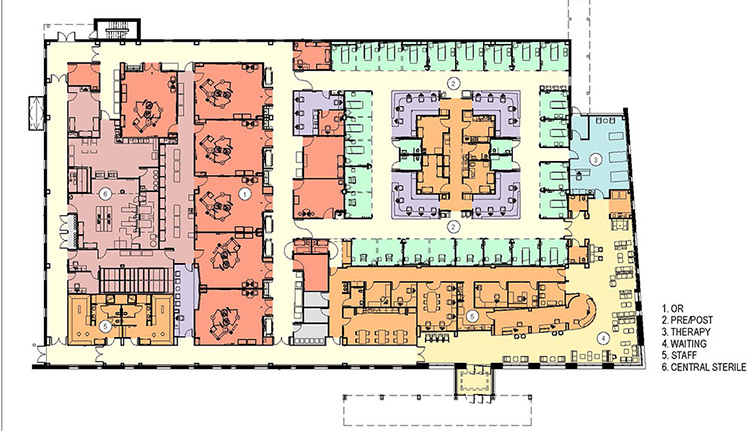
The surgery center was carefully planned for a seamless patient, staff and physician experience. The six ORs are centrally located to minimize distance from the Pre/Post area and supported from the opposite side with decontamination and clean processing spaces. There is a sterile core that connects directly to the backside of the ORs that includes a unique observation room with switchable privacy glass into two of the ORs.
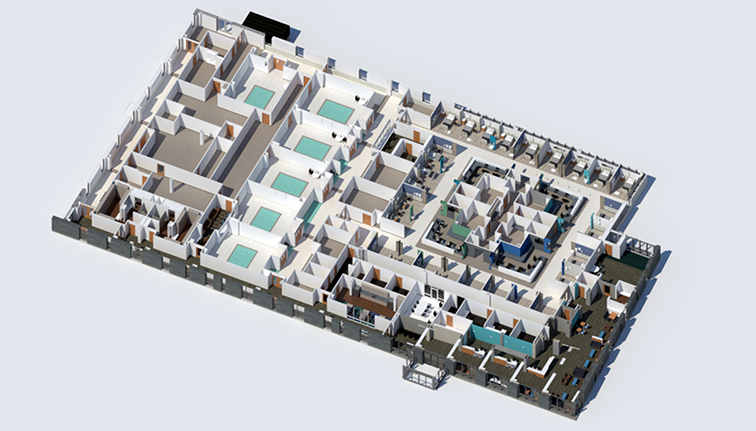
There is an efficient in-the-round Pre/Post-op area connecting these two functions together. It provides a flexible, straight forward clinical flow and patient experience. The distinctive form of the pre/post-op area provides the right balance between visualization, privacy, and support needs.
SLAM’s collaborative team planned, designed and constructed a beautiful, efficient and patient-centered surgery facility that was within budget, ahead of schedule and provides future flexibility for the Health Network, Hospital and physicians group.


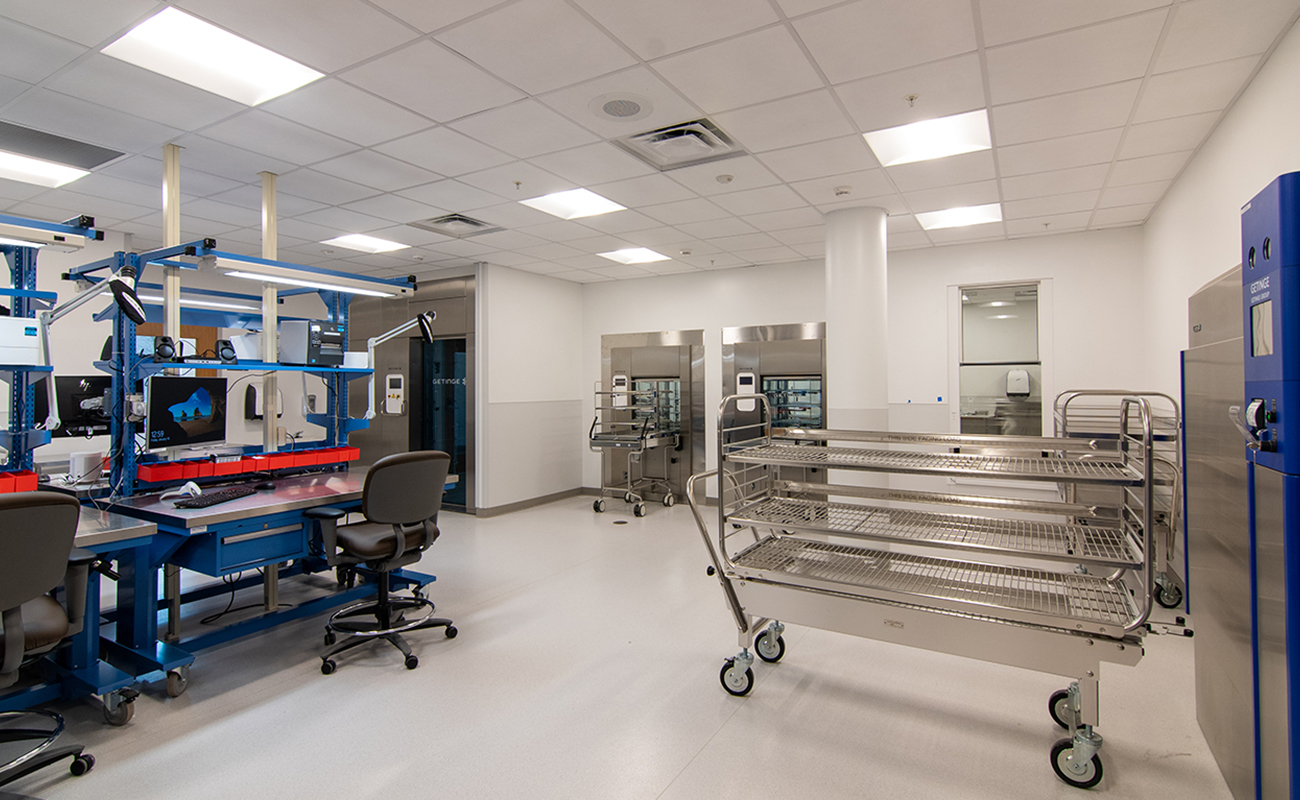
Unique to freestanding surgery centers, is an onsite sterile processing area which reduces the need to transport sterile equipment, keeping safety at the forefront.