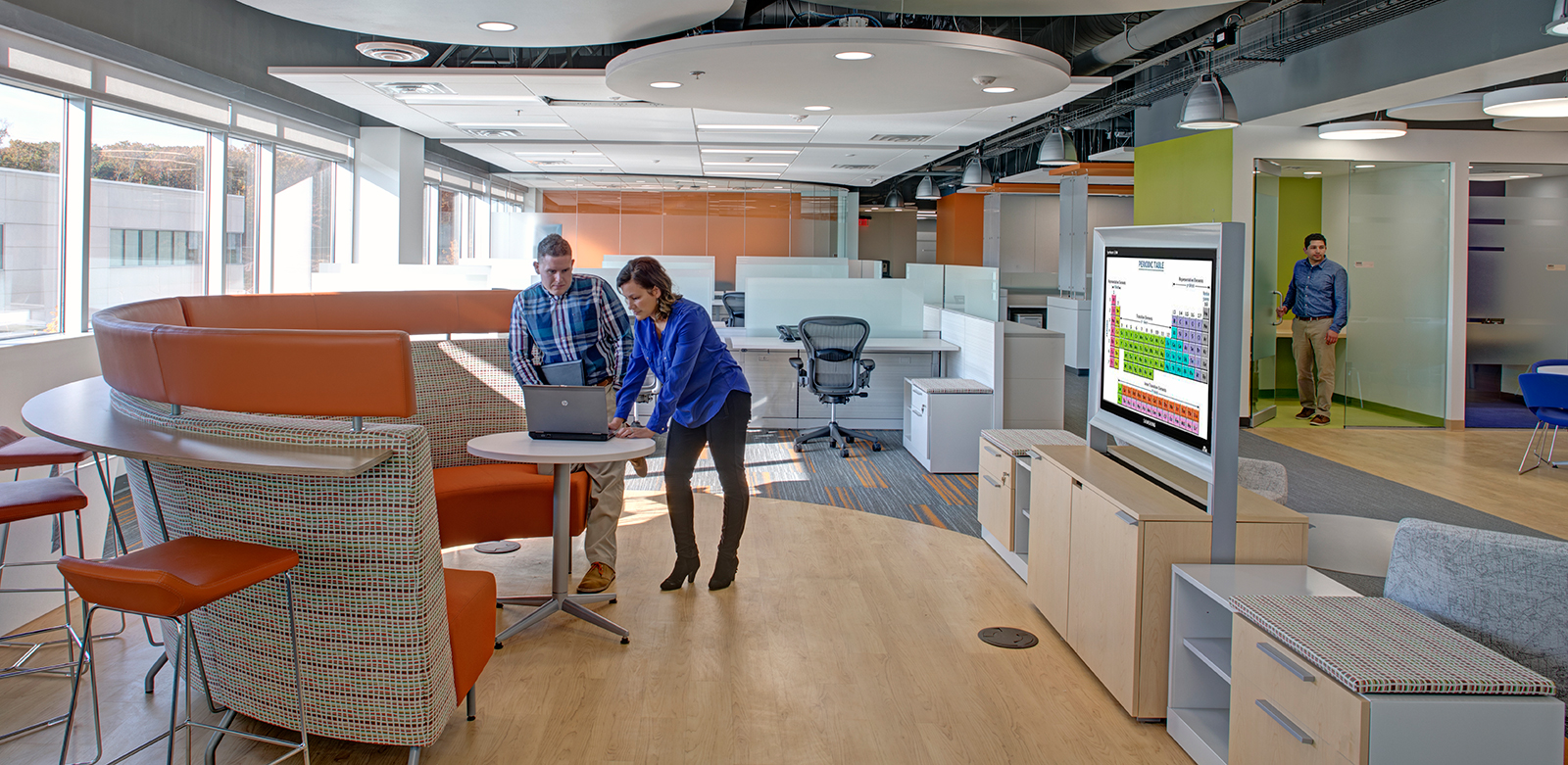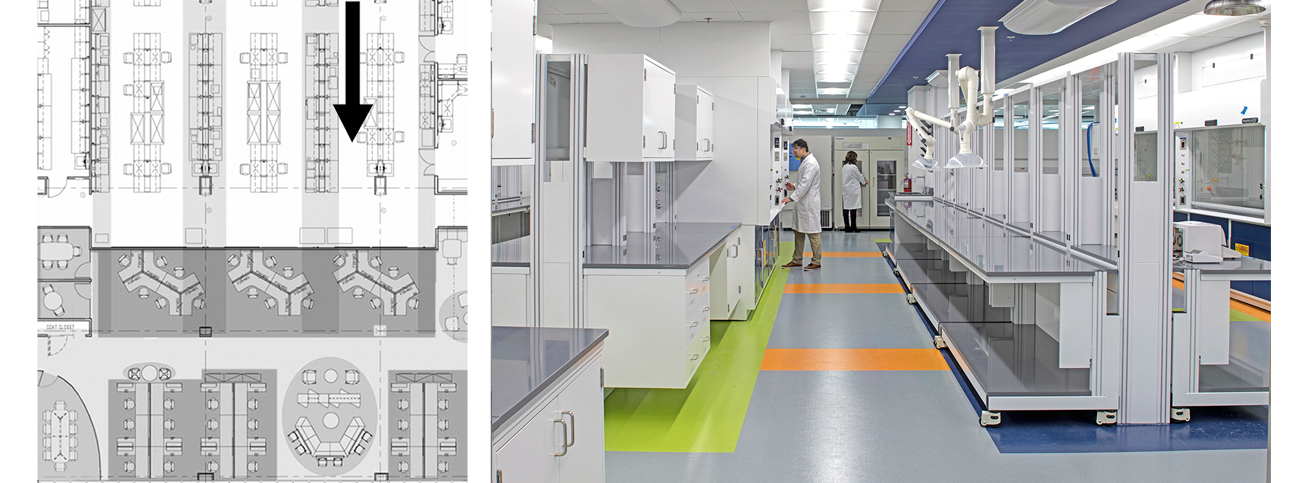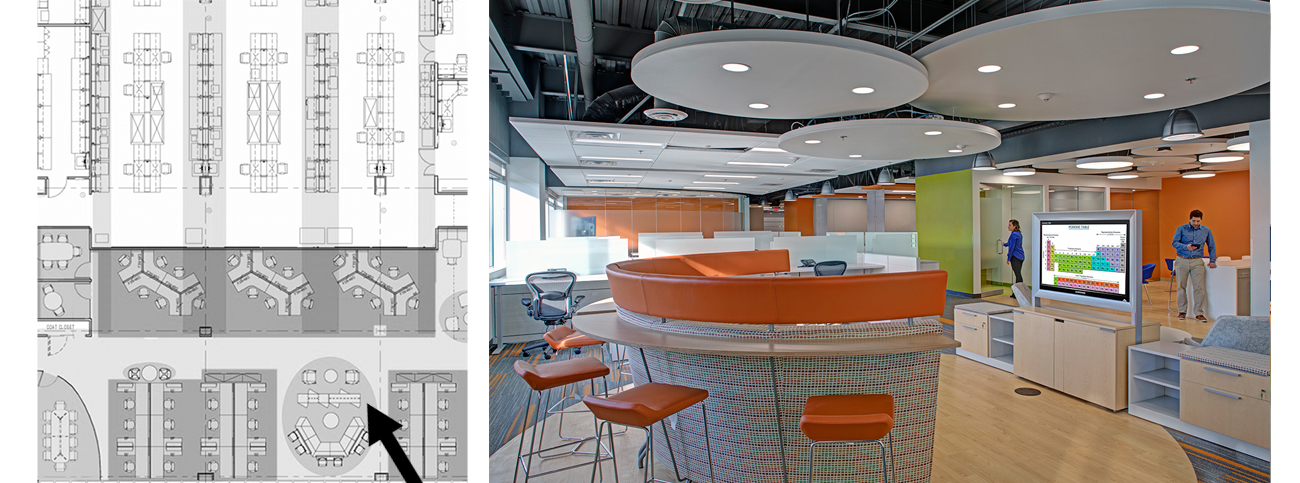
Sanofi Pasteur hired the Stantec/SLAM Team to lead the design effort for a series of buildings that will develop a core for vaccine research, production and quality control processes on their US campus. These three new buildings have added approximately 170,000 SF to the campus. They include a 97,000-SF Quality Control Laboratory Building, a 52,000-SF Global Clinical Immunology Laboratory Building and a 20,000-SF connector between both facilities. Sanofi Pasteur’s workplace vision includes the evolution of workstation standards, ratios of workstations to collaborative space, and the importance of the relationship between laboratory conditions and the office environment. The overall design of the interiors develops a true connection between laboratories and the office environment to foster optimal performance. Opportunities for branding and reinforcement of the corporate culture have surrounded the ideas behind the design approach for the campus buildings.
![[logo]](https://slamcoll.com/wp-content/themes/sub151-SLAM/resources/images/logo-only.png) at-a-glance
at-a-glanceSanofi Pasteur, one of the largest global pharmaceutical companies devoted to vaccines and pharmaceutical production, recently embarked on a new initiative for corporate workplace and laboratory design in order to align with their vision and culture. It was evident from the start of this venture that work environments serve as a valuable and necessary tool to support organizational and cultural changes in which the configuration of the work environment can greatly influence attitudes, employee satisfaction, retention, and the overall work experience.
The newly designed buildings create visible connections between lab and office space enhancing collaboration between employees; providing flexibility to accommodate for future changes; and boosting efficiency and productivity overall. Furthermore, Sanofi’s brand, corporate identity, and commitment to safety and sustainability was reinforced throughout the design of these facilities positioning the company to better align with its needs and goals for immediate and future success.

The laboratory planning module is 11’-0”, which gives ample aisle space between benches, fostering safety as well as increasing productivity. The laboratory furniture is a modular metal system utilizing service cores, from which work tops are cantilevered. The three-foot module of top supports gives the system flexibility. Sanofi can modify the arrangement of the tops with minimal tools so if the workflow changes or new equipment is procured, the lab infrastructure will be able to accommodate any new developments. Services, such as power and gases, are located in the service core verticals and do not need to move if the work tops are reconfigured.

The dynamic of the processes which are employed by the users is very exacting and repetitive and may result in fatigue when conducted in laboratories whose aesthetic is geared to production efficiency and quantity without regard for the human factor. The laboratories themselves are efficient, however the organization of the lab floors and the co-location of office spaces on the floors bring a richness to the laboratory work environment. The open office plan design promotes open collaboration & communication among users and offers them a diversity of workspace types to choose from. In addition, the importance of wellness in the workplace is felt through the ample access to daylight, acoustic comfort and flexible furniture solutions including ergonomic height-adjustable workstations and seating.




