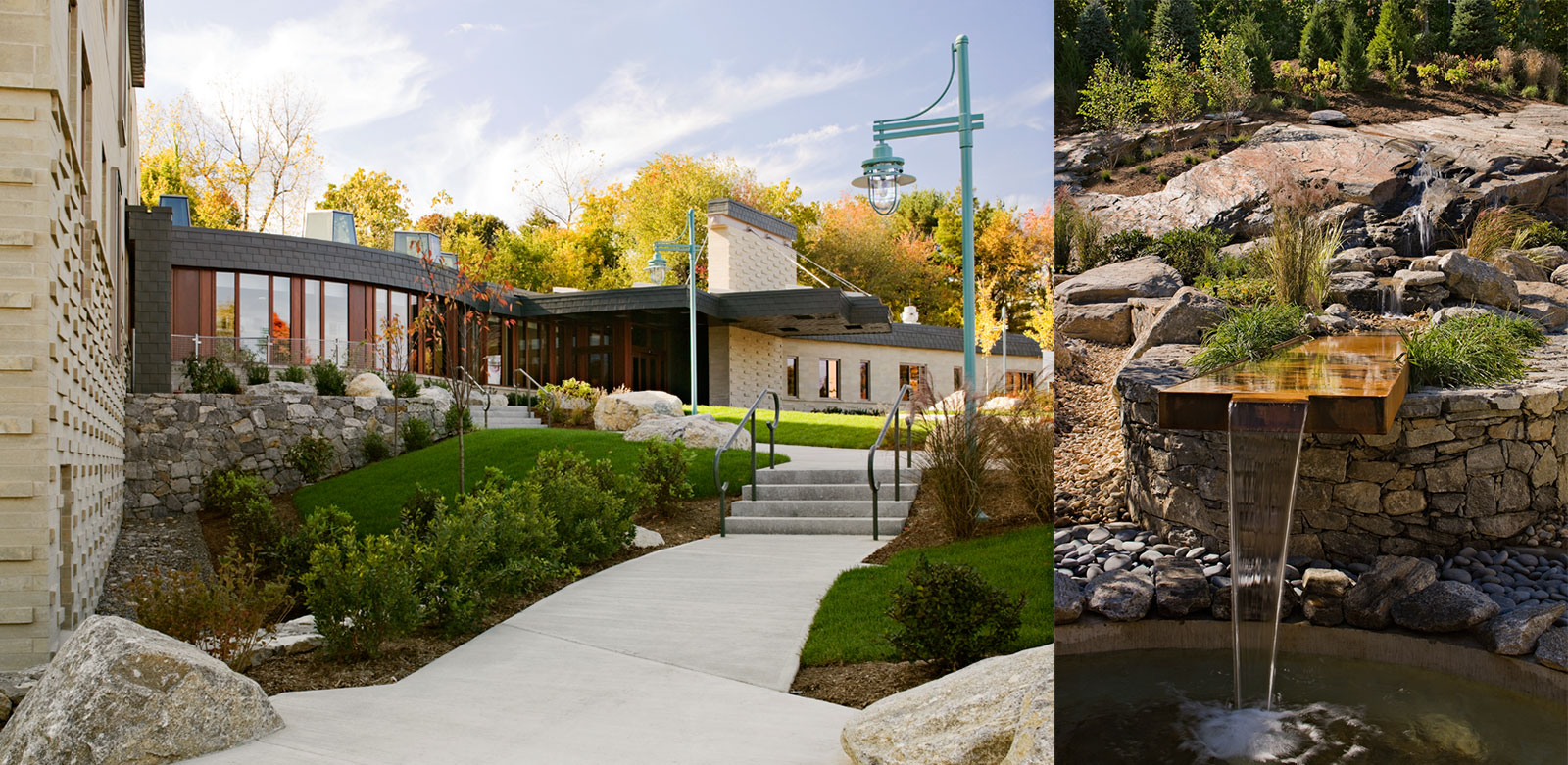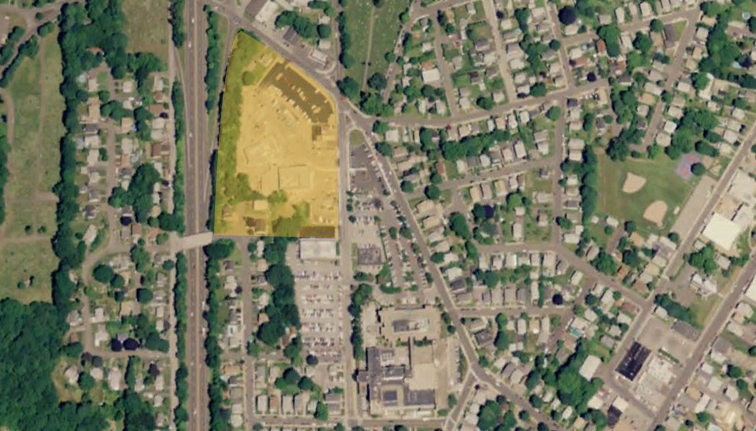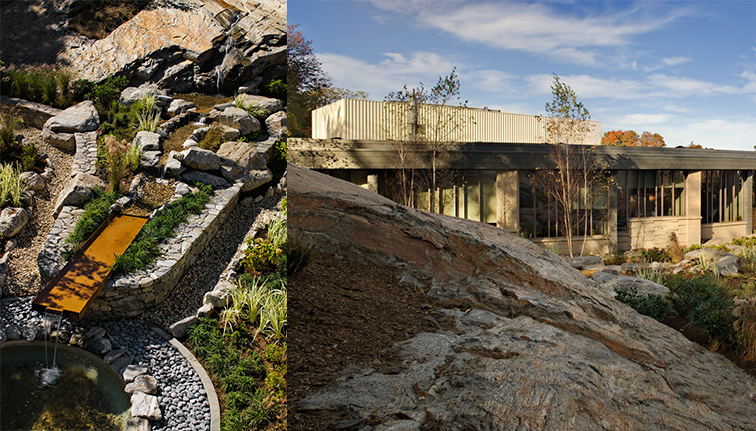
This project consists of a 49,000 SF ambulatory care and cancer center with an award-winning healing garden. The facility features oncology/infusion space, a LINAC, tissue sample, and affiliated ambulatory support services. It is located on a triangular parcel of land adjacent to the main hospital campus.
![[logo]](https://slamcoll.com/wp-content/themes/sub151-SLAM/resources/images/logo-only.png) at-a-glance
at-a-glanceGriffin Hospital needed to create a new model for the delivery of patient-centered ambulatory and cancer care while fostering and enhancing the institution’s commitment to the Planetree™ philosophy of care that currently informs all aspects of its image, brand and identity.
The hospital wanted to site the building in a manner that was both economically feasible, while also incorporating a healing garden that would be symbolic of the city of Derby. The garden would change with the seasons, providing a backdrop for patients that served as a therapeutic enhancement to cancer treatment.

The site was a blend of various commercial and residential properties, with few redeeming features in the overall assemblage. Buildings had to be removed, and the site heavily engineered in order to create a level plateau for the new structure as well as parking.

Significant glacial boulders were scattered throughout the undeveloped portion of the site. Many of these were stockpiled to be used on site to the maximum benefit possible.
The project concept is focused upon “designing the experience” along the patient/caregiver path, maximizing the diversity of experience through the use of flexible and layered environments responsive to the patient journey on a per visit basis as well as over the course of care. The design creates a “healthcare village” that responds to the diversity of its user profile. Design supports the delivery of coordinated care (combined modality – radiation and medical oncology) through spatial relationships that generate opportunities for spontaneous as well as scheduled interaction.
Building massing and location establish a positive relationship with the natural attributes of the site, with patient areas sited to maximize connection to the outdoors and its healing potential. The building is configured to wrap the healing garden on three sides and pull it visually into the interior space; the sound of the water feature is transmitted into the lobby extending the water’s calming effect inside.


Utilizing mission-driven planning, the project team undertook a “process of discovery” to develop a genuine holistic healing community and to create their own unique solution to the delivery of cancer care, reflecting the hospital’s patient-centered culture. Planning and design support and enhance the patient’s inner resources for healing and integrates complementary and conventional care practices.
Griffin’s yearly ranking is among the top places to work and the top places to receive care. Each year, several dozen institutions tour Griffin Hospital, including the Ambulatory Services and Community Care Center to better understand how to implement PlanetreeTM design.

The Cancer Center was the recipient of 3 awards:
CREW CT, Blue Ribbon Award
ASLA Connecticut Honor Award
Center for Healthcare Design/Contract Magazine

SLAM Teamed up with:
CES
Turner Construction

Most of the stone was recycled for use in plantings, retaining walls, & sub-base for parking lots, walkways and general fill.

Griffin’s facility and care model have set a new standard for hospitals and architects.
