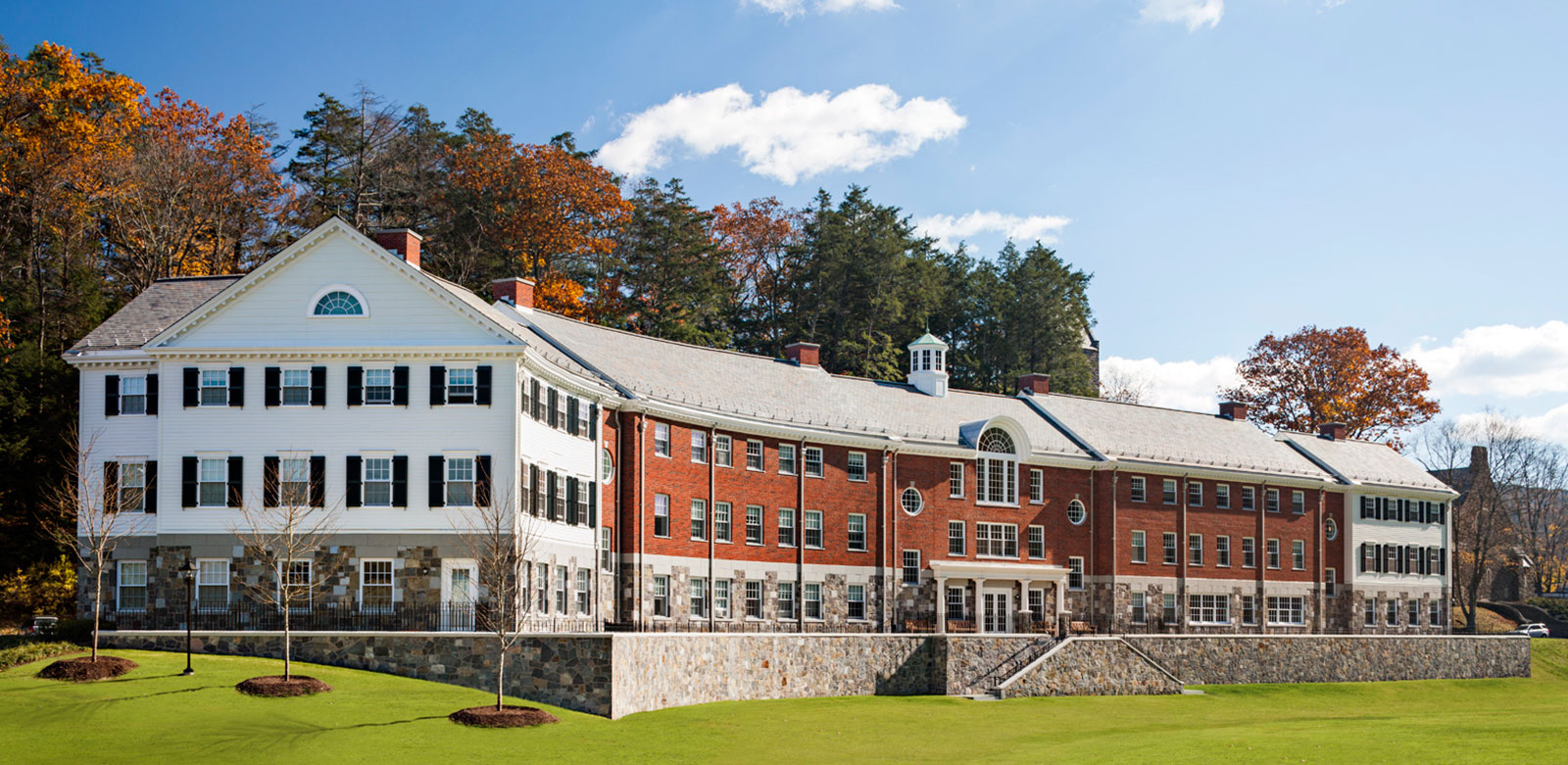
SLAM was contracted to design and build a new 35,000 SF dormitory and academic building, Hoerle Hall, housing eighty students and five faculty families. In addition to living and community spaces, the building provides studios and classroom space, doubling the space for the Art Department on campus. A multi-purpose room adjoins the art studios, digital imaging lab, and a darkroom at the south end of the lower level. The multi-purpose room provides multimedia capabilities for lectures, seminars, classes and clubs to gather in an open and flexible space overlooking the club fields.
![[logo]](https://slamcoll.com/wp-content/themes/sub151-SLAM/resources/images/logo-only.png) at-a-glance
at-a-glanceKent School was in need of a new dormitory to house an equal number of boy and girl boarding students, as well as providing space for 15+ day students. The iconic campus was limited on a site location and chose to build this new facility in an existing flood zone located along the Housatonic River and Macedonia Brook intersection on campus. The goal of the project was to design the building to the site structurally to withstand regular flooding and poor soil conditions.
The integrated design-build team collaborated to resolve numerous site challenges including flooding, poor soil-bearing capacity, limited site access and protected wildlife. The team incorporated into the design a 300 foot long, ten foot high stone structural retaining wall to act as a flood wall during and after construction. With scheduled sequencing and overlapping trades, construction was completed two and a half months ahead of the original schedule allowing the school to utilize the dormitory for the fall semester.
The dormitory and academic building provides residential, community, studio and classroom space.





As we now have time to sit back and reflect on the new dormitory, Hoerle Hall, your design and the stunning architectural features of the building make it look like it has been there since the School opened in 1906. You combined the classical architecture with the latest environmentally sound construction methods and systems. You went to great lengths to construct a curve in the building which gives it a grace of its own. Your team of architects coupled with your construction team, brought the project in ahead of schedule and under budget. This has only added to the success of our new dormitory.

A funding delay pushed the start date by three months. SLAM’s design and construction team expedited design, scheduled sequencing and overlapped trades to deliver the project two and a half months ahead of schedule, meeting a fall semester occupancy date and $512,405 under budget. The resulting design in response to the site challenges produced a timeless and beautiful work of architecture that responds to the schools mission, programmatic needs and environment.

Fun Fact: There were 2 lighting strikes during construction.

Fun Fact: 6.4 miles of piping were used for radiant floors.

Fun Fact: The retaining wall protected the building construction during Hurricane Irene.
SLAM has become an extension of Kent School’s team taking the time to understand the institution, connect, and work with them for over 30 years.

