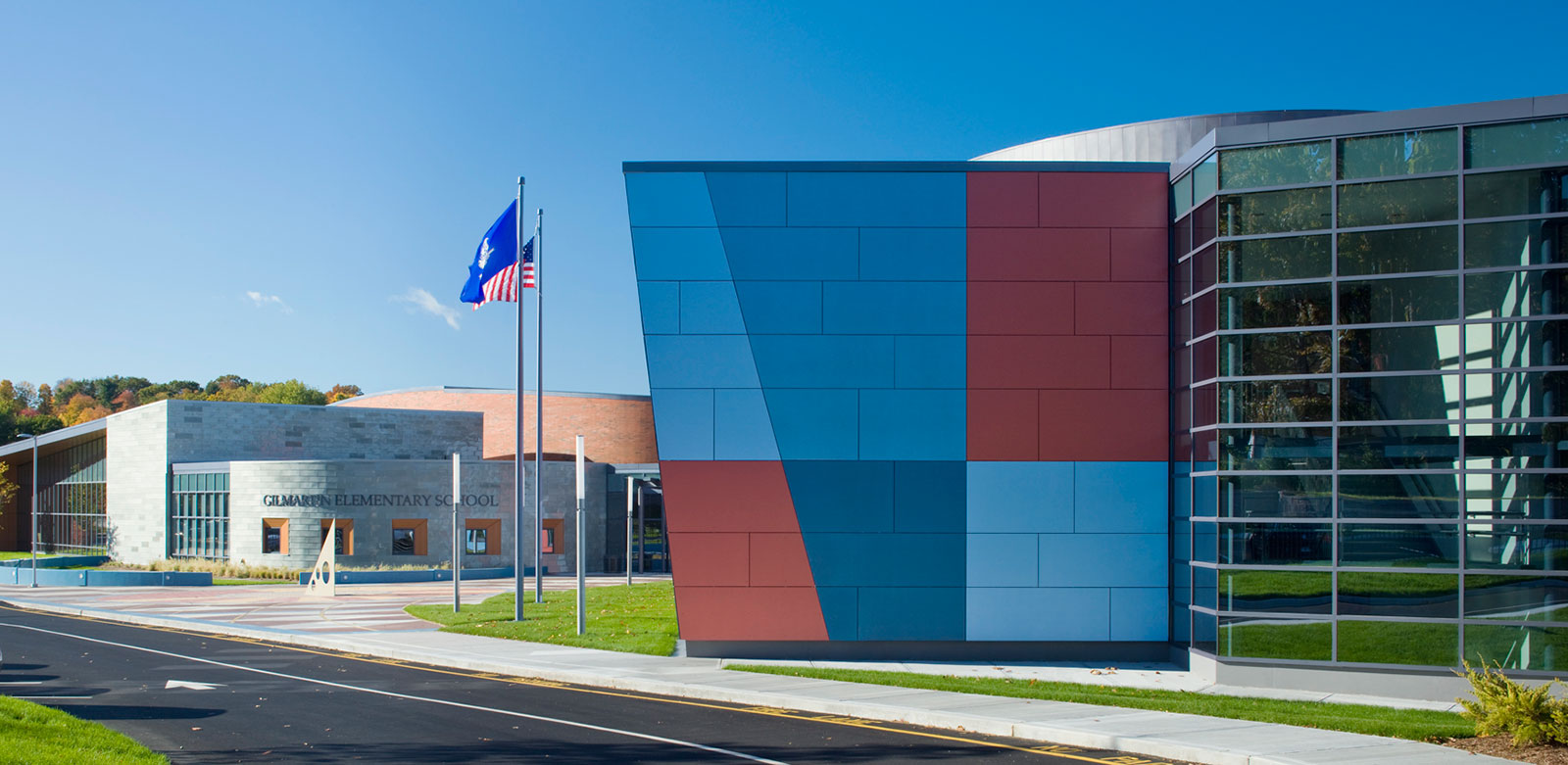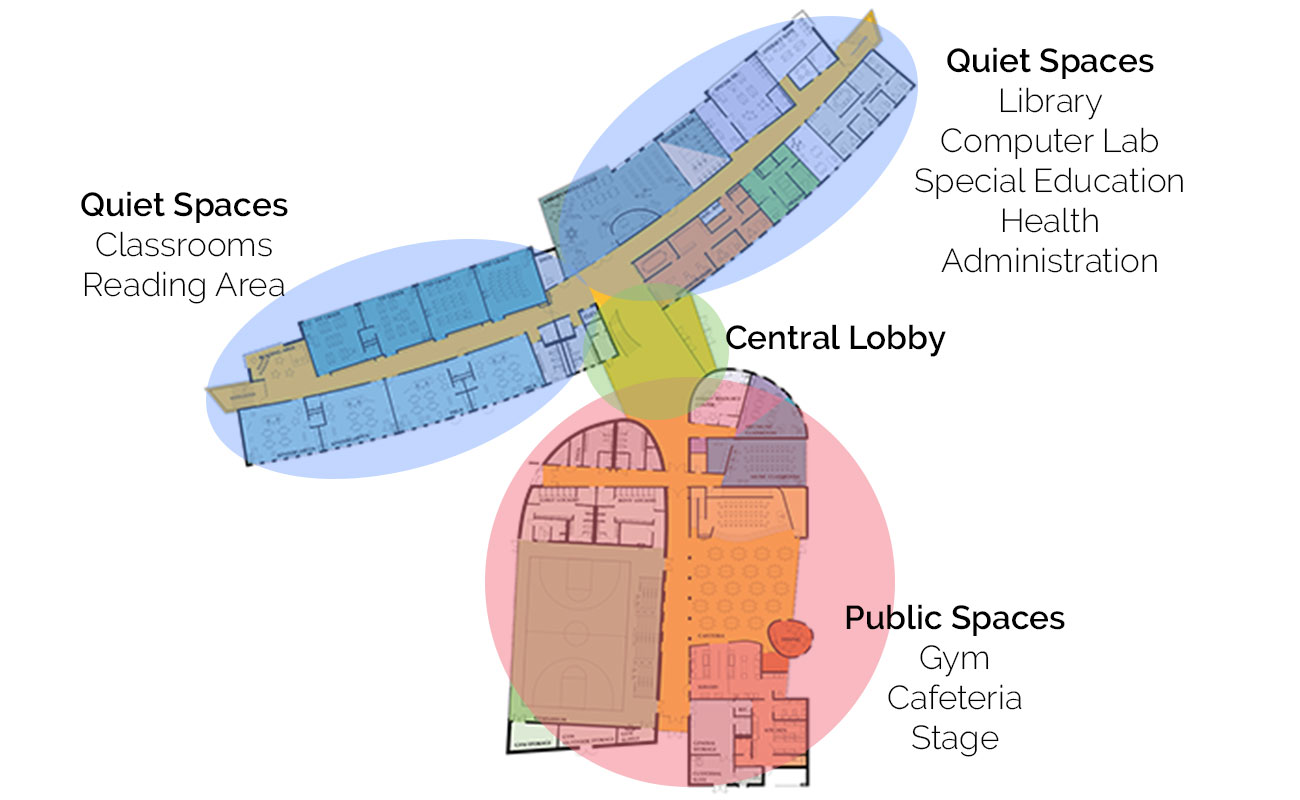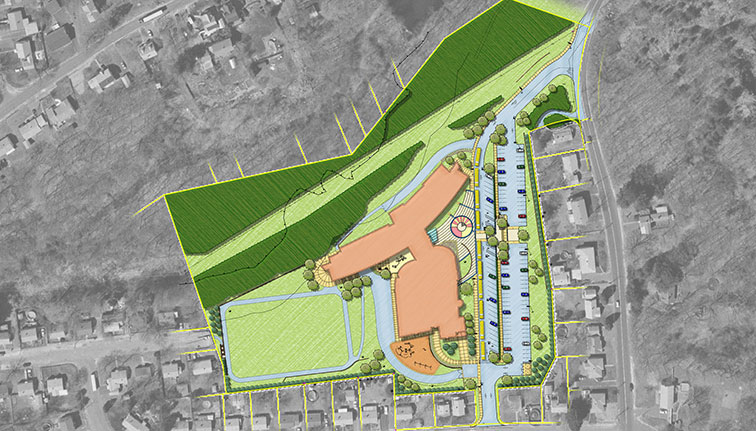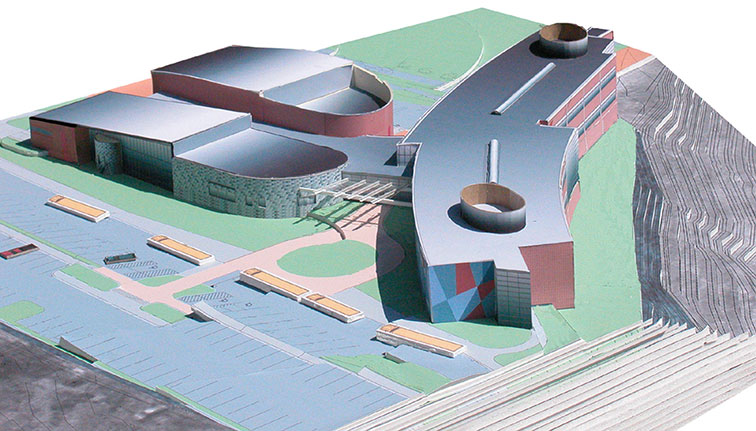
The John G. Gilmartin Elementary School is a new 80,000-SF PreK-8, 550-student facility. This school offers multi-functional spaces that are open to the public for after-school activities. Different events can be easily staged and provided with refreshments due to the adjacency of gym and cafeteria.
This facility met the City’s goals for high performance schools through building orientation, day-lighting, material selection, and building systems, and was designed to LEED Silver specifications. The HVAC system includes an enthalpy recovery wheel which will recover heat and moisture in the winter and reject heat and moisture in the summer, providing a substantial reduction of energy use. The exterior envelope consists primarily of rain screen walls with excellent thermal properties. In addition, the school will generate renewable energy for electricity through photo-voltaic panels installed on the roof of the gymnasium. The school was designed to respond to the topography of the site; public spaces are oriented towards the neighborhood side of the site, while the classrooms occupy a wing oriented towards rolling hills and the valley, enhancing the quiet contemplative character of those spaces.
![[logo]](https://slamcoll.com/wp-content/themes/sub151-SLAM/resources/images/logo-only.png) at-a-glance
at-a-glanceThis project was a vital component in a strategic plan to improve public schools in the city of Waterbury. The rationale for designing a pre-K through 8th grade school was to provide a sense of stability and continuity in the childrens’ educational life, by enabling siblings to attend the same school together for a prolonged period of time and to provide fewer transitions.
The school is designed into three distinct wings, connected by a transparent central lobby, which serves as the hub for the entire facility. The T shaped building organization clearly defines and separates energetic spaces for public assembly and quiet spaces for private study (the branches of the T). The public spaces – gym, cafeteria, stage, main lobby – (the stem of the T) are oriented towards the neighborhood and can be easily accessed by visitors without disturbing students throughout the school. The exterior of the building reflects the diversity of the cultural and social backgrounds of the students. With contrasting materials of different colors, textures and origins, the façade embodies the story of an “American Quilt”.

The materials carry tactile characteristics to influence the way in which the children experience the school environment. Different scales and shapes were taken into consideration, not just as visual imagery but also as a learning tool for the younger children. Abstract, bold design evokes dynamic movement and playfulness as an inseparable component of a successful educational philosophy.



The forms of the building were designed to respond to the topography of the site. The public spaces (gym, cafeteria, stage, main lobby) are oriented towards the neighborhood and are easily accessible. Visitors can use those spaces without walking through the rest of the school.

Classrooms occupy a wing oriented towards rolling hills and a valley to take advantage of the views. The North-South orientation of the classroom wing and the distance form the residential properties further enhance the quiet, contemplative character of those spaces.


The new school meets the City of Waterbury’s goals for high performance schools through building orientation, day-lighting, material selection, and building systems. Breaking away from a conventional modular school and rigid order SLAM employed ambiguous geometry and complex forms in order to create a multi-faceted and inspiring environment to stimulate children’s imaginations and curiosity about their surroundings.

This project was a vital component in the strategic plan to improve public schools in the city of Waterbury. Architects worked closely with the School Building Committee.

This project was designed to meet the equivalent of a LEED Silver rating.

A substantial reduction of energy use with the new HVAC system.