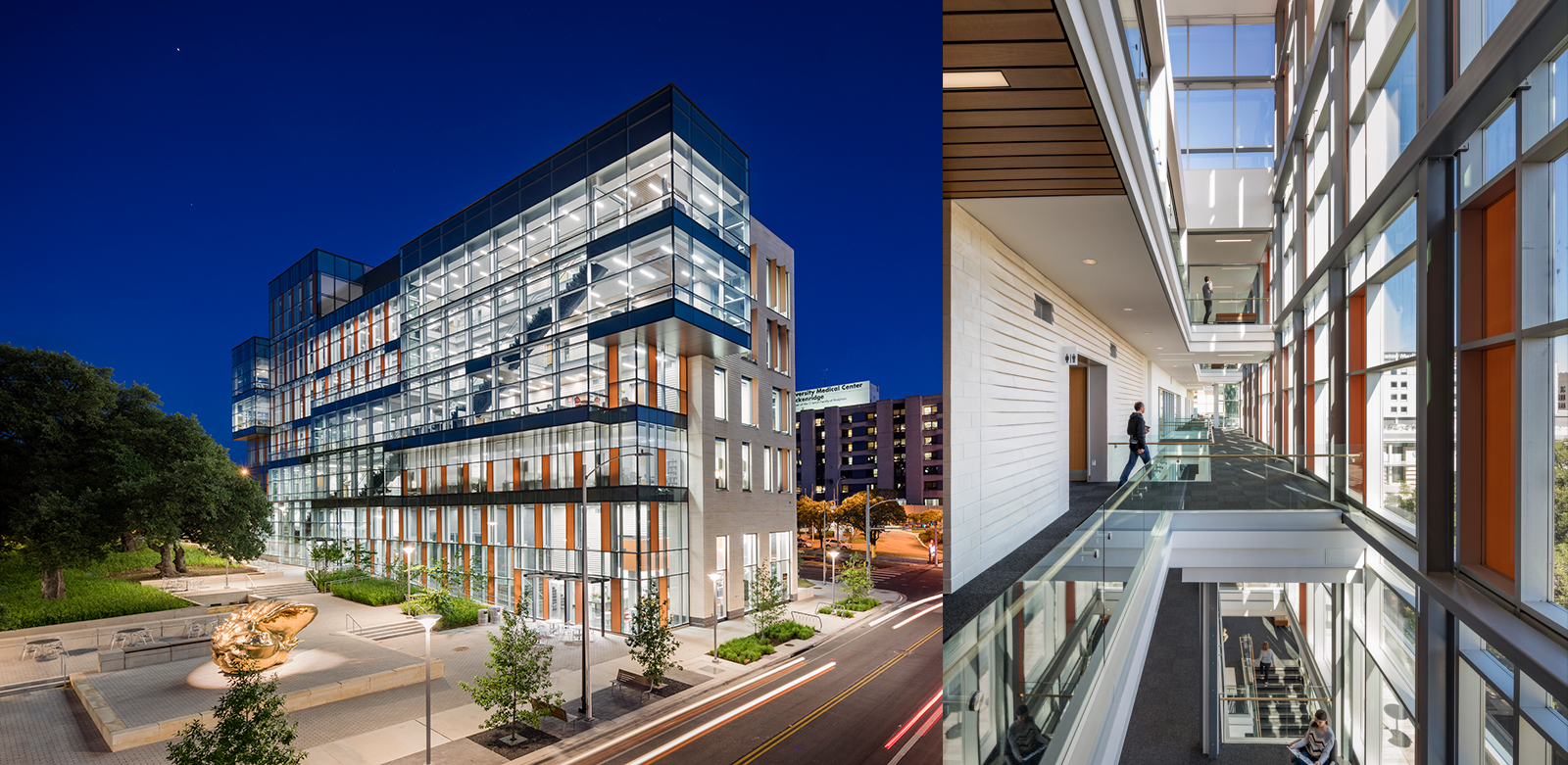
SLAM in association with Page designed The Health Learning Building at the heart of the new University of Texas Dell Medical School. The project is home to the inaugural class of UT Austin medical students, and includes a landmark “Social Edge” that contains interconnected collaboration zones, a standardized patient simulation center, a full gross anatomy lab, a large 120-seat Team Based Learning Classroom, a multipurpose teaching lab for organic dissections, and a cutting edge media center/commons/library. One of the more innovative elements of the building’s design is a suite of student-centric societies to provide medical students a true home with lounge, collaboration, and study areas on a dedicated floor. The facility also serves as a social center and gathering place for students, faculty, researchers and practitioners as well as a point for local medical professionals for events, lectures, dialogue and continuing education.
![[logo]](https://slamcoll.com/wp-content/themes/sub151-SLAM/resources/images/logo-only.png) at-a-glance
at-a-glanceThe University of Texas at Austin Dell Medical School is the first medical school developed from the ground up at a tier-one research university in 50 years. The school sought to establish a campus centerpiece that would embody its commitment to improving human health through excellence in interprofessional and transdisciplinary education, research, healthcare and community involvement. The project required developing an accredited curriculum and designing the initial building without any pre-existing faculty, students, or dean.
Five goals served as primary design drivers:
1. Create a hub for the medical district and the Austin medical community.
2. Attract faculty, students and allied professionals from across the campus and globe to collaborate within the building.
3. Provide technologically advanced and innovative teaching spaces.
4. Build a strong culture around outdoor spaces.
5. Ensure that the building nurtures a sense of community by creating smaller neighborhoods of scholars within the school.
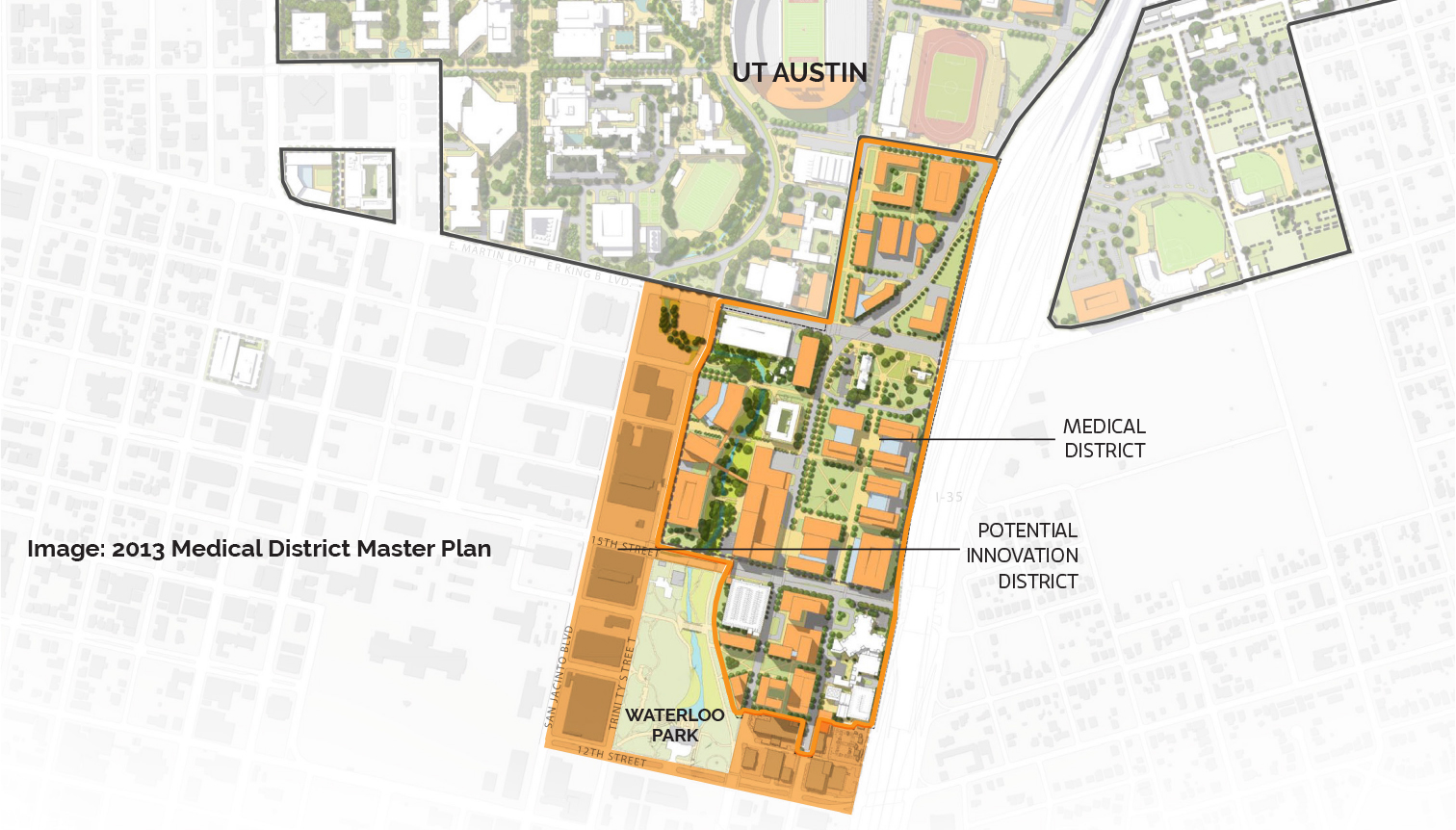
Located on the northeast corner of the intersection of Red River Street and East 15th Street, the building’s design needed to comply with master plans and design guidelines for the Campus Master Plan and the Medical School District Master Plan. The design also required compliance with the Capitol View Corridor Ordinance, which protects views of the State Capitol.
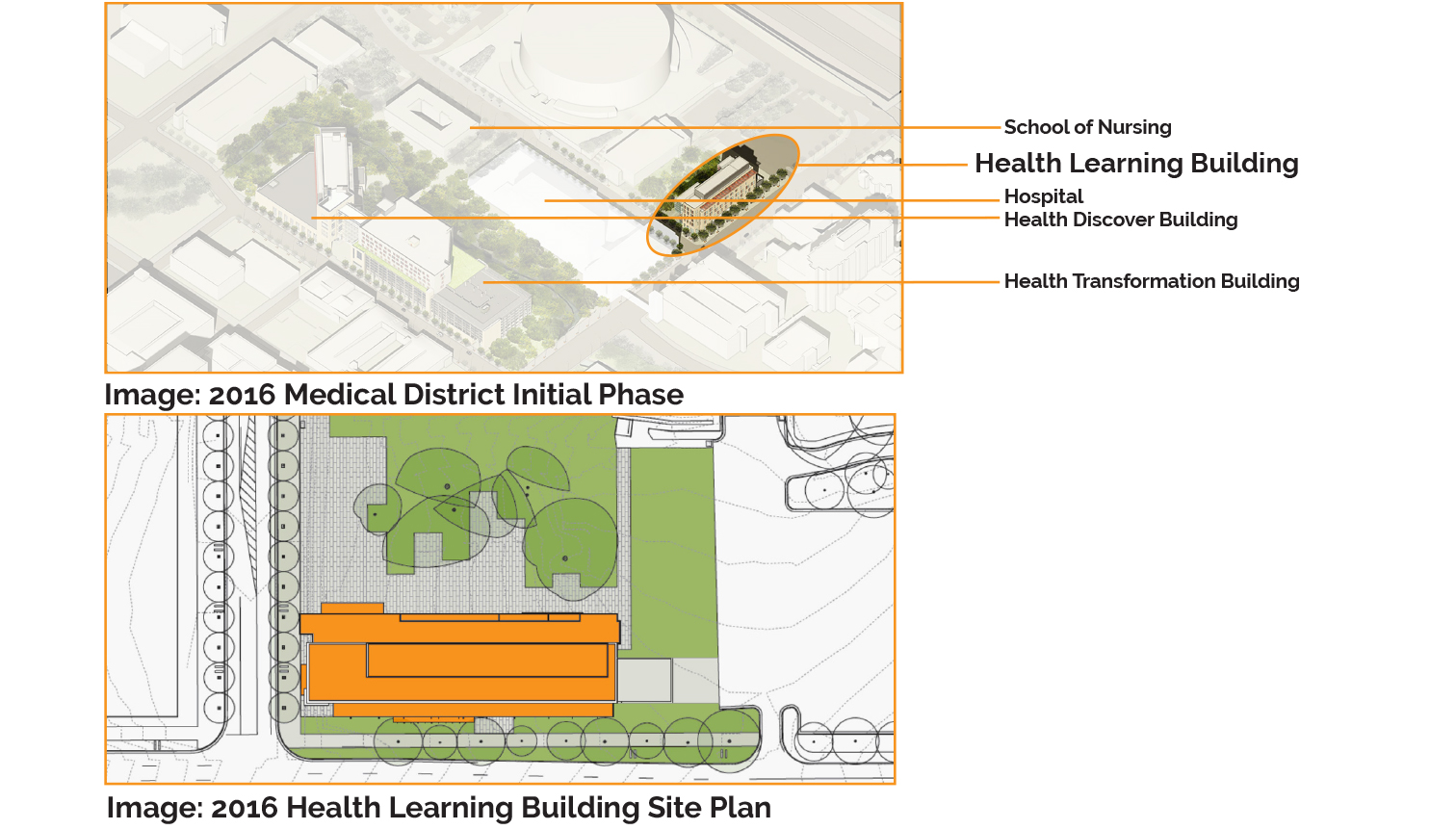
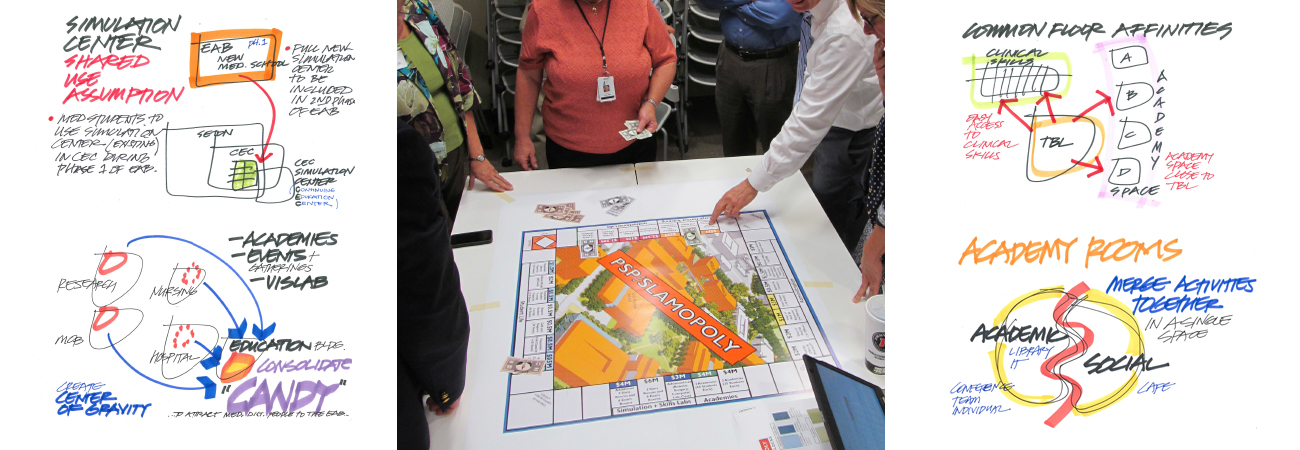
The team worked closely with a cross section of academic and community stakeholders to articulate the vision for a medical school that challenges conventional thinking, and to prioritize program elements. Multi-day programming/design workshops were held every three weeks throughout the process to set the course for the larger concepts that were adopted and realized in the building.
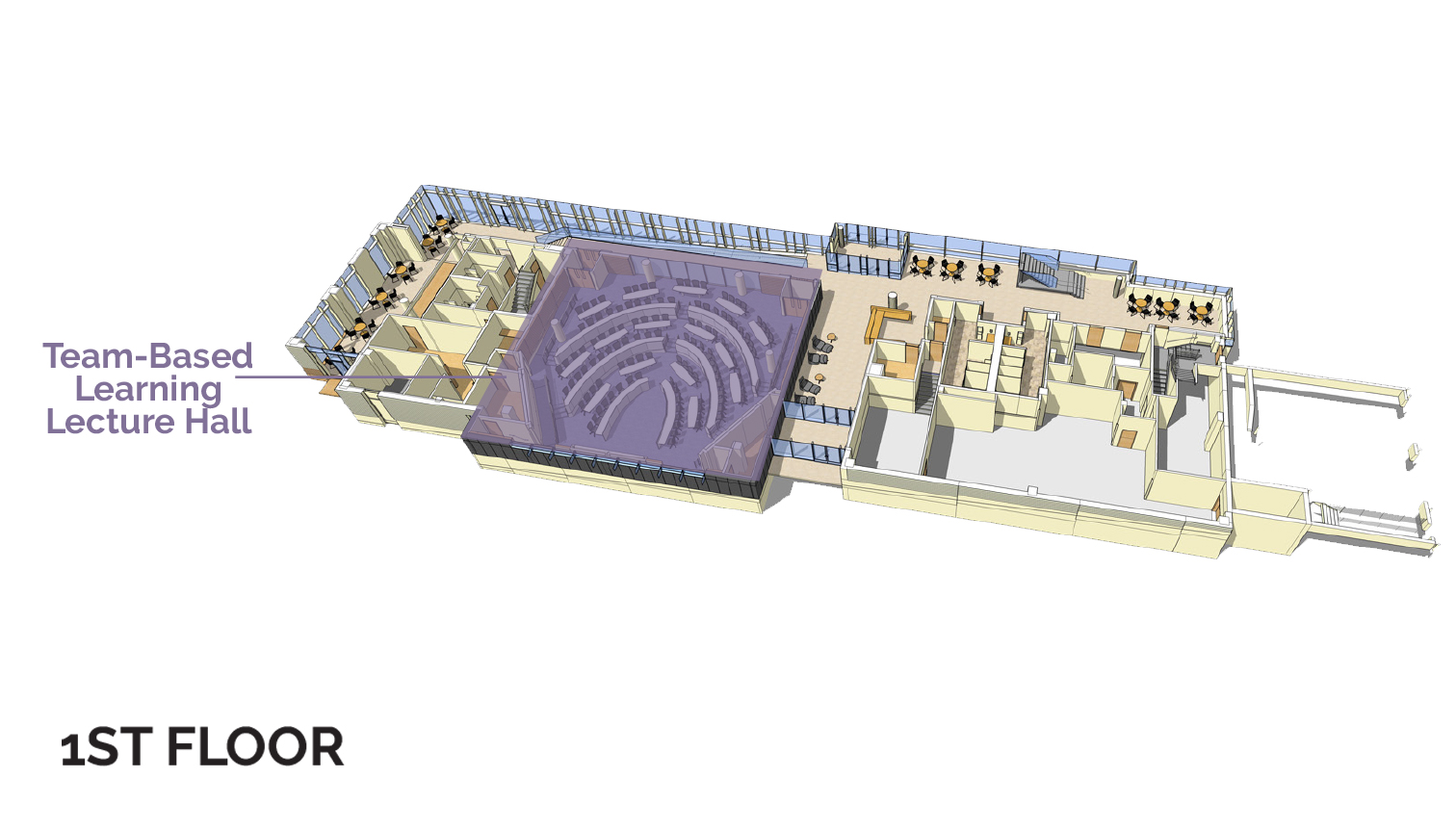
The building is designed around a team-based and cross-disciplinary medical education curriculum specific to Dell Medical School with programmatic spaces including a tiered team-based learning space serving as a campus-wide forum hosting inter-professional classes equipped for a variety of educational formats
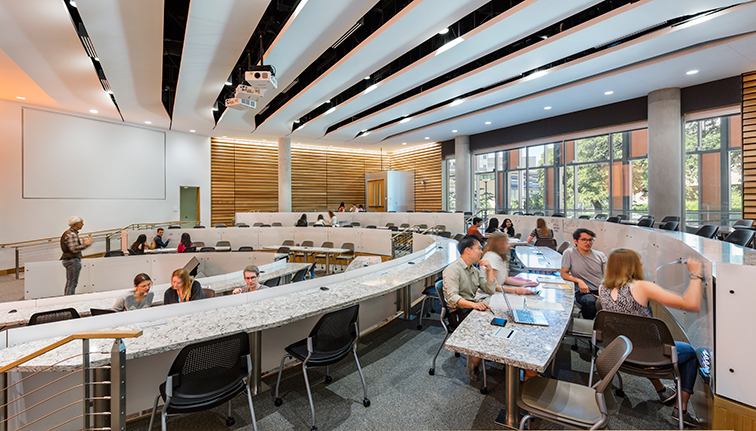
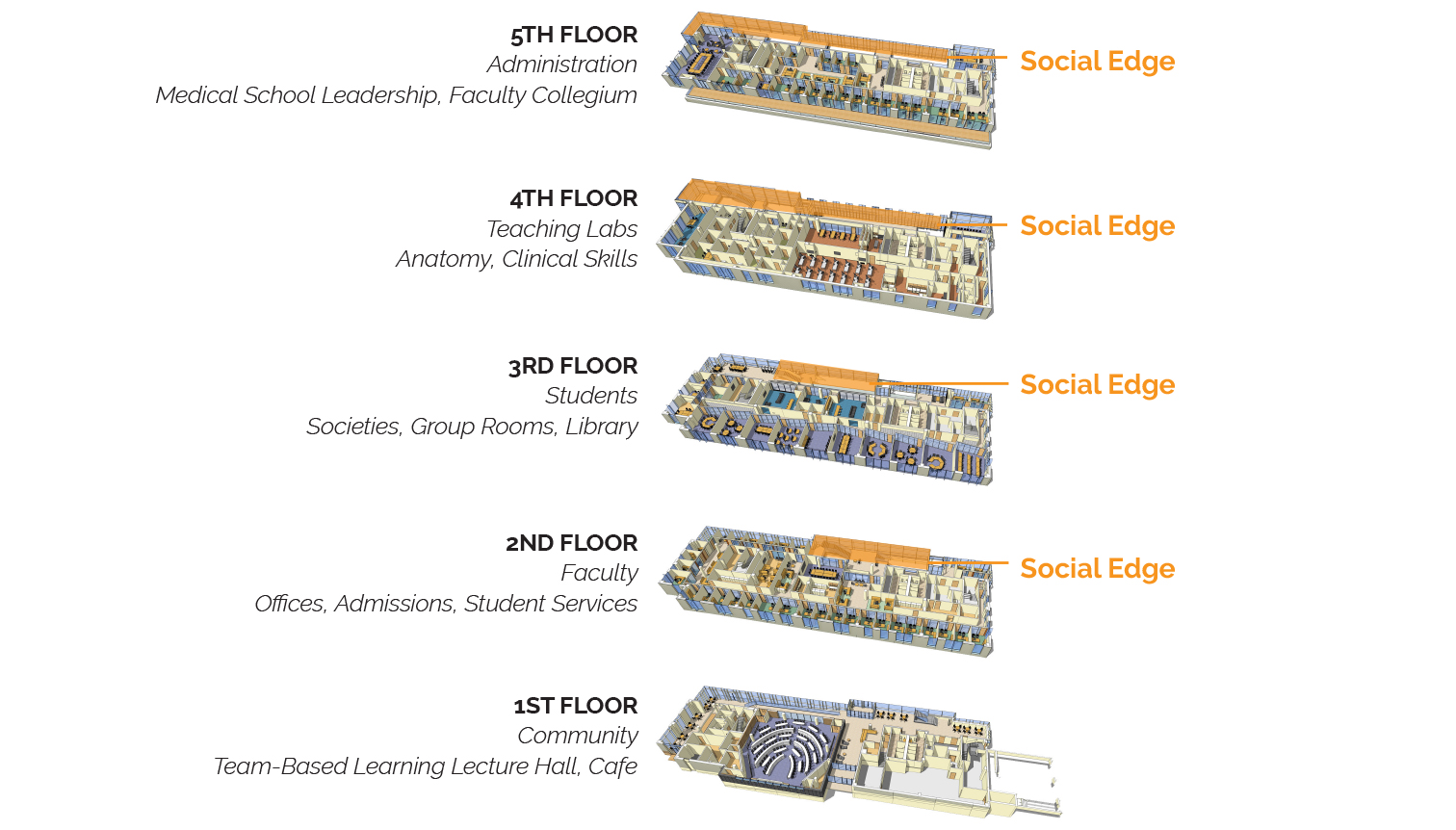
An entirely transparent “Social Edge” expressed by a glass wall with a sculptural stair serves as a social hub and manifestation of the school’s open, progressive and ascendant curriculum.
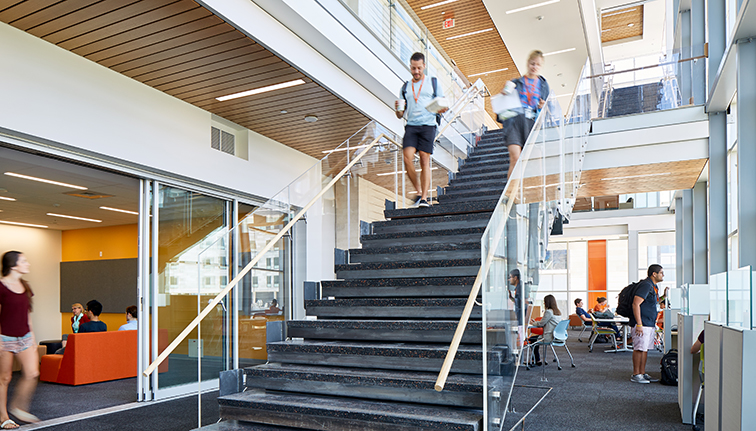
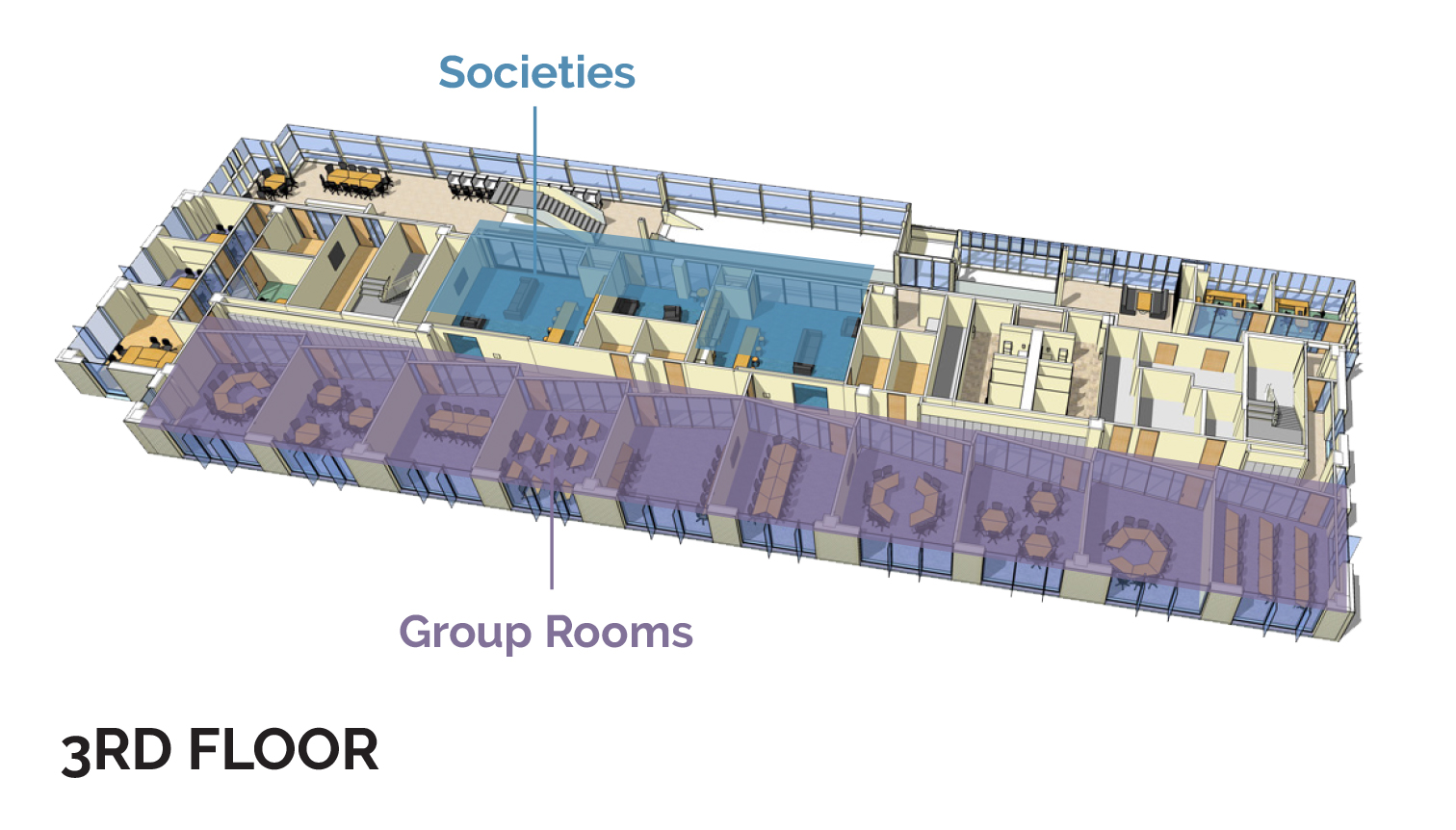
Two Societies, which are the social and academic center of the school located at the geographical center of the building provide a home base for students to collaborate, study, and socialize. Ten glass-walled group rooms for five students each associated with the societies, help nurture a sense of community among all students. The societies personalize the culture by scaling-down the environment, while remaining integrated within the larger community.
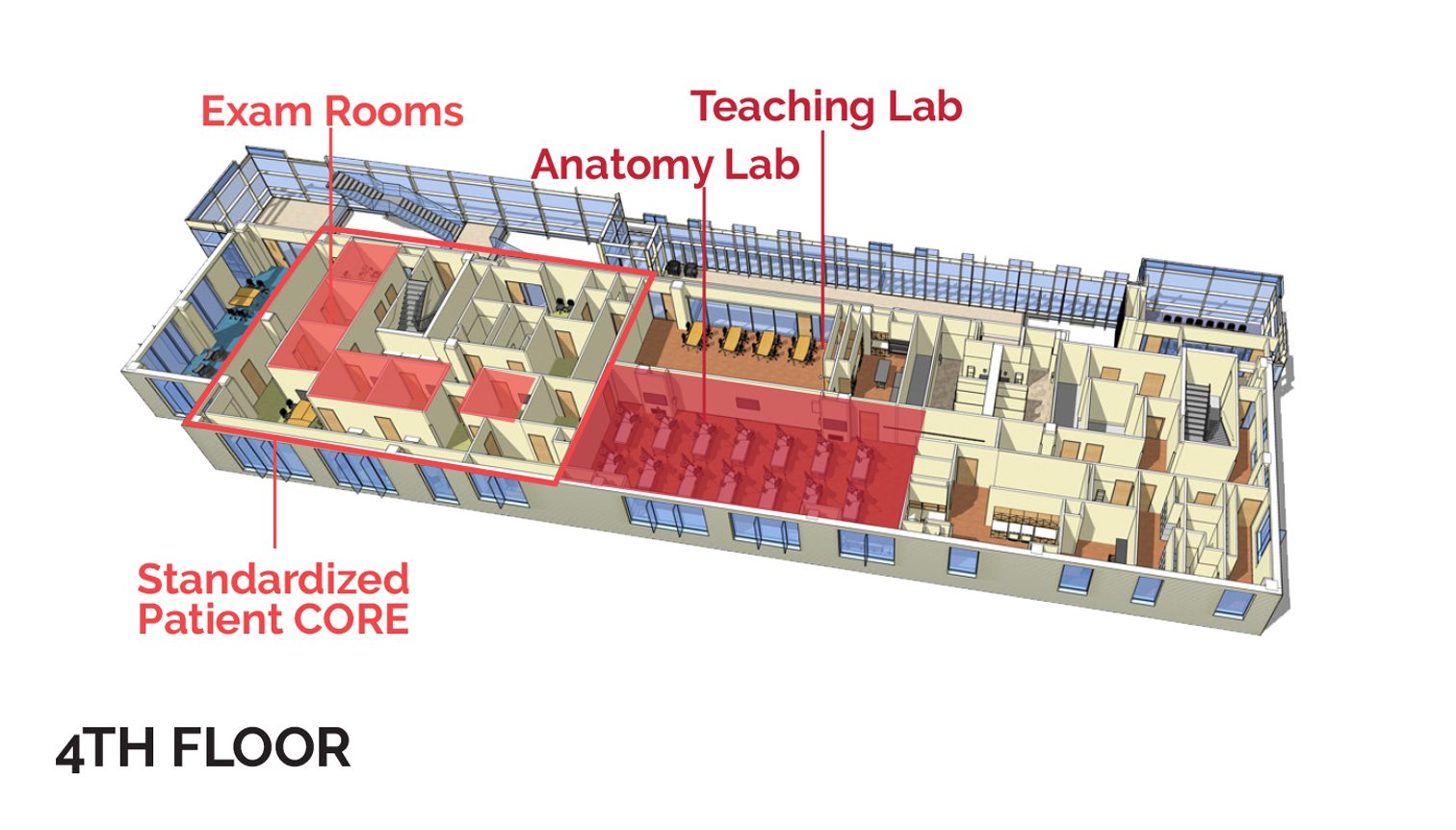
The Standardized Patient Suite with six exam rooms carries dual-circulation pathways highlighting an “on-stage/off-stage” organizational model for standardized patient-focused education and doubles as quiet study rooms. A technologically-integrated Mediated Reality Anatomy Lab includes virtual full-body touch screen tables augmenting traditional cadaver dissection designed with infrastructure in place to support a potential doubling of the medical school class size.
The Education Building is the heart and centerpiece of the Medical School and the evolving Medical District, which also includes a major research building, medical office building, replacement hospital and parking garage. It is the Medical School’s identifiable face and image to the public, reflecting the School’s goal to serve the community and raise the overall quality of health care in central Texas.

Nothing will embody [UT Austin’s] spirit of innovating excellence as much as the opening of the Dell Medical School. We are developing a new model for medical education that partners with the community, redesigning health care to better align with society’s interests in quality and value. We are creating and supporting partnerships and programs that will revolutionize the way Texans get and stay healthy, combining clinical work with an innovative learning culture that is team-based and multiprofessional, drawing on the strengths of the university.


