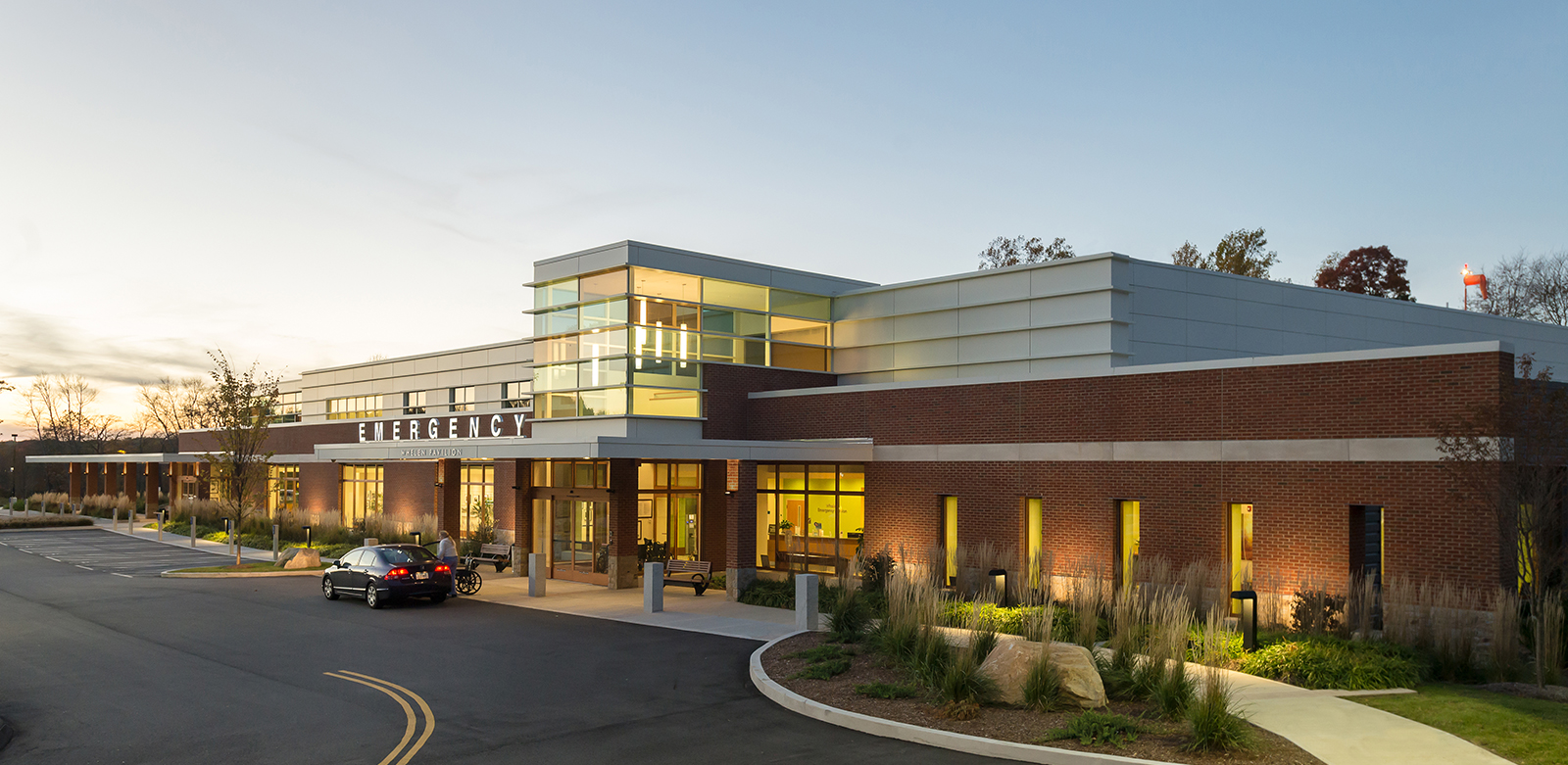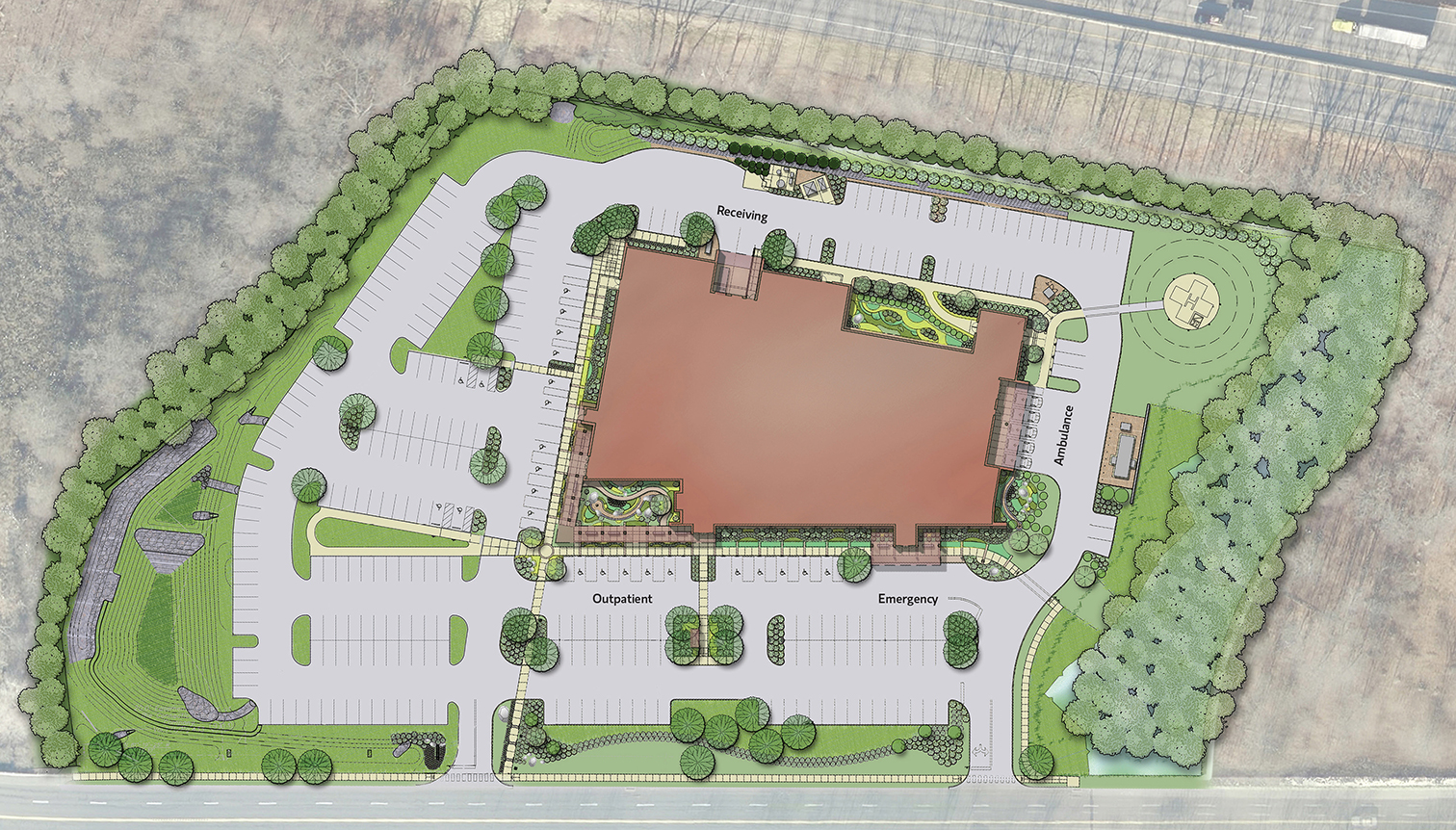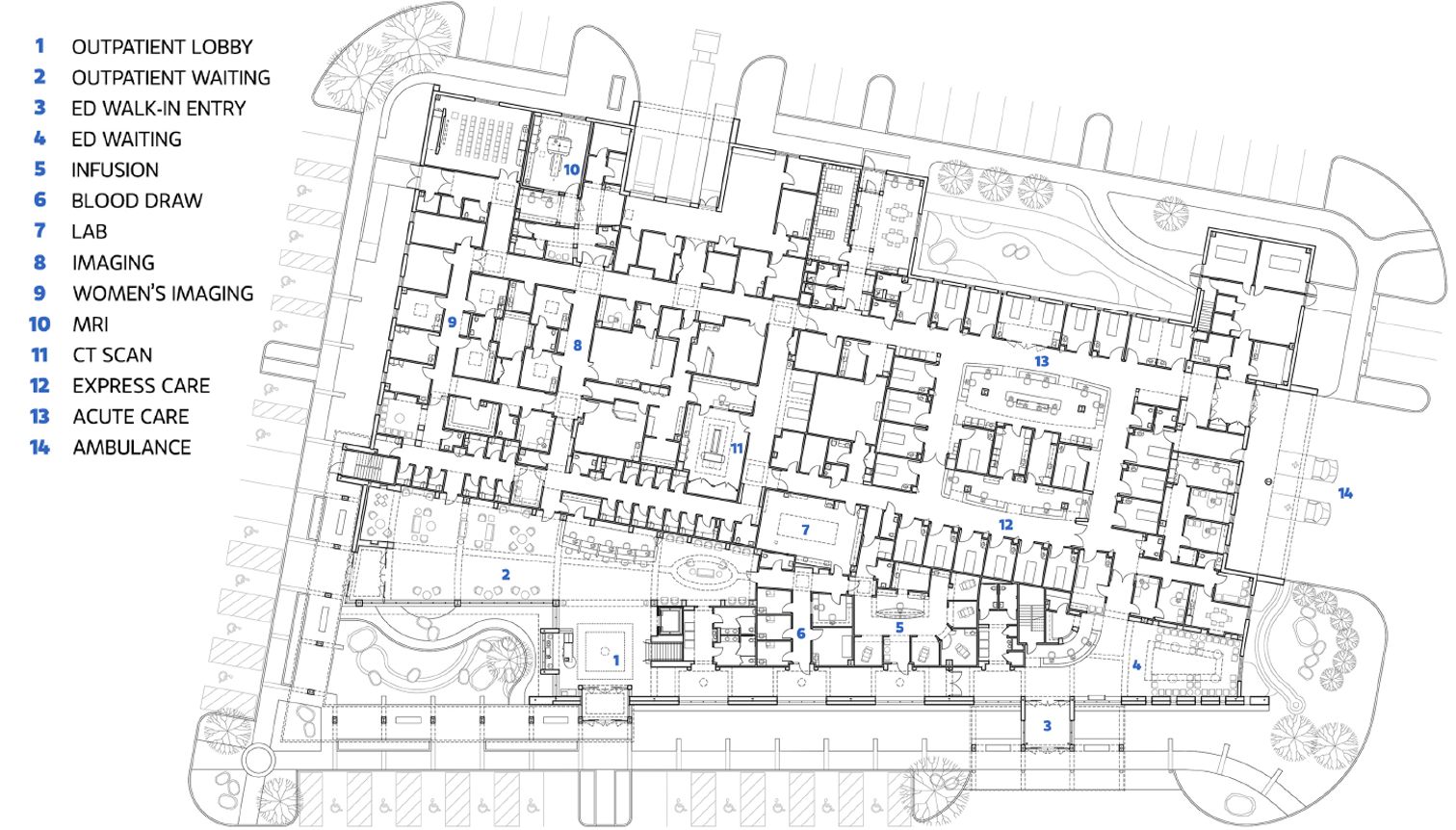
SLAM’s design of the Middlesex Hospital Shoreline Medical Center represents a rebirth of a beloved existing facility that had provided emergency care and outpatient services to residents of the shoreline community of Connecticut since 1975. The freestanding facility features a 24 bed Emergency Department; expanded Radiology with dedicated Women’s Imaging, state-of-the-art Lab, Cancer Center with Infusion and a LINAC, and a Primary Care Practice; carefully arranged to enhance the delivery of the great service the Center is known for. The center benefits from greater community visibility and provides a unique branding opportunity for the hospital and convenient access for patients.
![[logo]](https://slamcoll.com/wp-content/themes/sub151-SLAM/resources/images/logo-only.png) at-a-glance
at-a-glanceHaving outgrown its previous location in Essex, a new center was necessary to address projected growth and new technologies.
The new center in Westbrook addresses not only projected growth and new technologies, it establishes a new environment that can fully support patient care goals.

Situated immediately along a major interstate, the center benefits from much greater visibility, convenience and a unique branding opportunity. The building footprint is shaped to maximize its exposure and rationalize the site geometry to establish clear public and service areas. Separate Outpatient and ED entries are supported by dedicated vehicular access and parking; a bus stop connects the facility to a regional transit system. Handicapped parking is placed directly adjacent to the building entries to shorten travel distances, accompanied by generous canopies that enable the elderly and infirmed to access the building under cover. Unique entry gardens provide a pleasant experience and memorable wayfinding both outdoors and indoors.

First floor patient intake is designed to personalize the experience and features unique Outpatient / ED lobbies with garden-side waiting, separate storefronts divided into sub-departments, a small café and art gallery. The staff experience is centered on full integration between departments and shared resources facilitated by a connecting corridor that runs the entire length of the facility.
SLAM, working in partnership with Middlesex Hospital and Whiting-Turner Contracting Company, dispensed with a traditional project approach and pursued an “IPD-lite” methodology that allowed for a more cost-effective delivery of the new center. ‘IPD-lite’ is a non-contractual project delivery method that features open-book collaborative decision-making and an early partnership with project subcontractors.Decisions involve input from all stakeholders early in design to understand and refine project goals, which are actively and accurately tested against budget. Subcontractors are engaged to bring their latest expertise and techniques to bear on the actual design and documentation, resulting in a construction-ready project in step with the budget. Along with a cost savings benefit, the cross-disciplinary interaction creates a greater overall level of project awareness and interest among stakeholders, resulting in a better product and refreshing team spirit.

