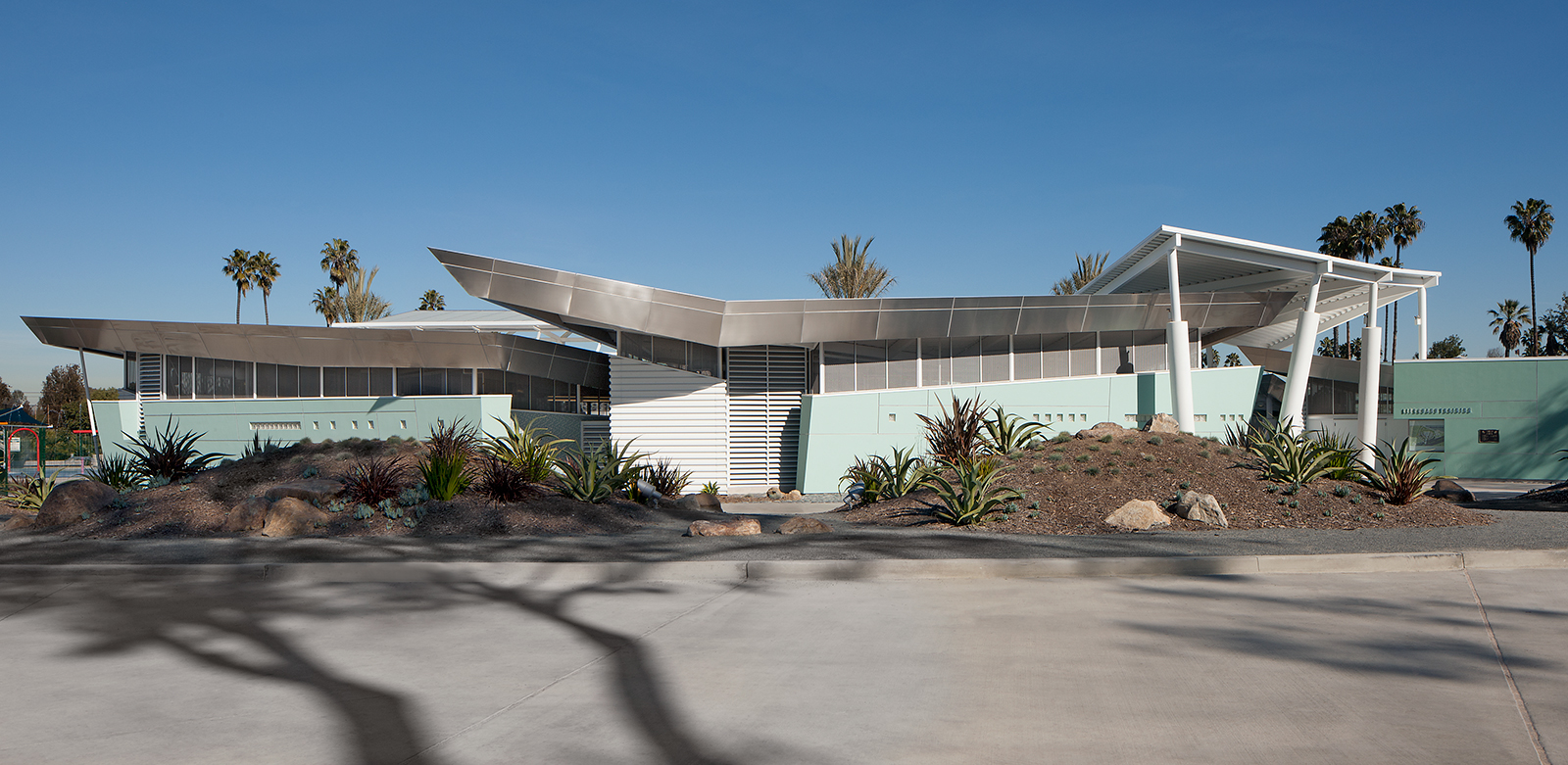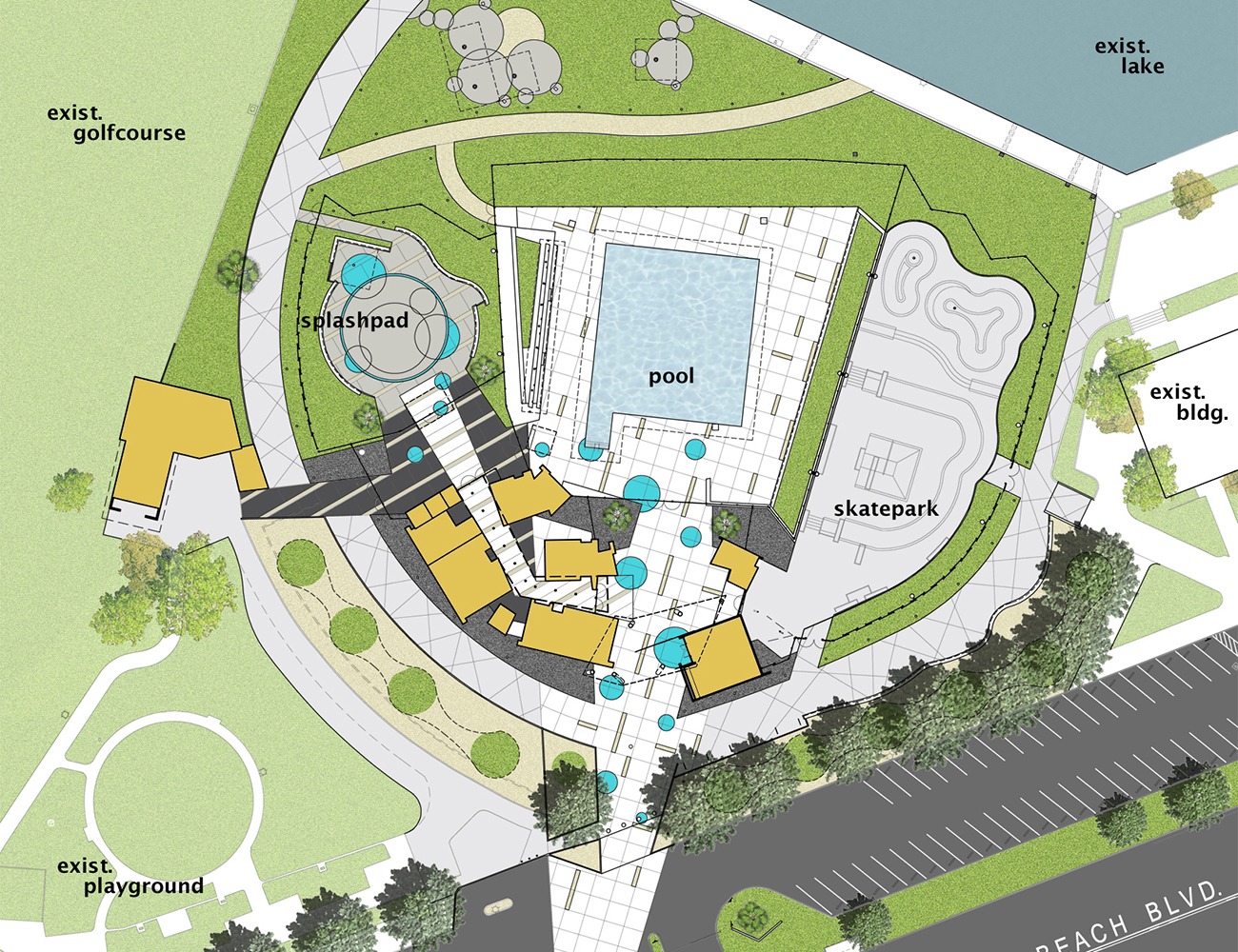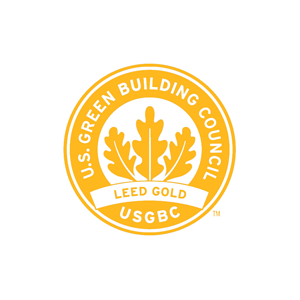
This project is part of Alondra Community Regional Park, an 84 acre park operated and maintained by the County of Los Angeles. The area is a rich community and cultural resource located in a suburban residential region consisting of an 18-hole public golf course, sand volleyball, gymnasium, children’s play area, picnic facilities, ball fields and a lake. Formerly the site of a large community pool, this new facility is situated on 3.9 acres adjacent the lake and golf course and features a new, more energy efficient 25 X 25 meter competitive swimming pool; pool house and recreation building; splash pad/water play area; in-ground skateboard park and picnic shelters. Seven small service buildings accommodate restrooms, pool equipment, lockers, storage, concessions and a lifeguard training facility.
![[logo]](https://slamcoll.com/wp-content/themes/sub151-SLAM/resources/images/logo-only.png) at-a-glance
at-a-glanceLocal residents used the park’s facilities heavily, and nearby schools and cities relied on it for indoor and outdoor sports and open space for community events but renovations were overdue for the existing pool and bathhouse which contained hazardous materials and were not energy efficient.
The new facility incorporates energy and water conservation devices, sustainable design features, and green building components. It also provides wheelchair access, landscaping and winding walkways.

The project site of over 3 acres, replaces a former 2 acre 6′ depth zero entry swimming pool. The new 25 meter x 25 meter competitive pool is equipped with diving boards and covered spectator seating. The plan focuses on views of the existing lake, meadow lawns and woodlands that were previously obstructed by fencing around the existing pool.



The project received LEED™ Gold Certification

Low water consuming fixtures were installed throughout, including censored low-flow toilets and waterless urinals. Drought tolerant vegetation and landscaping species were specified to reduce water consumption. The irrigation system is electronically controlled and fitted with a sensor to detect precipitation in order to reduce or halt water usage on storm days.

Natural ventilation features capitalize on the site’s proximity to the South Bay beach environment. Perforated metal clearstories allow passive air flow. Photovoltaic solar collection panels contribute back to the power usage of the facility.

The project is located along the way of public transportation paths. Bike racks are provided for public use to accommodate and encourage alternate means of travel to and from the park.

During construction, appropriate material waste was recycled. Products with recycled material content were utilized on the project as well as local regional materials sources.

The project provides improved recreation and educational facilities and services to the all ages of the community. The project also included a Civic Arts component of which a local artist was selected and provided the enhancement to the terrain park in the form of silhouette images throughout the grounds of the skate park.