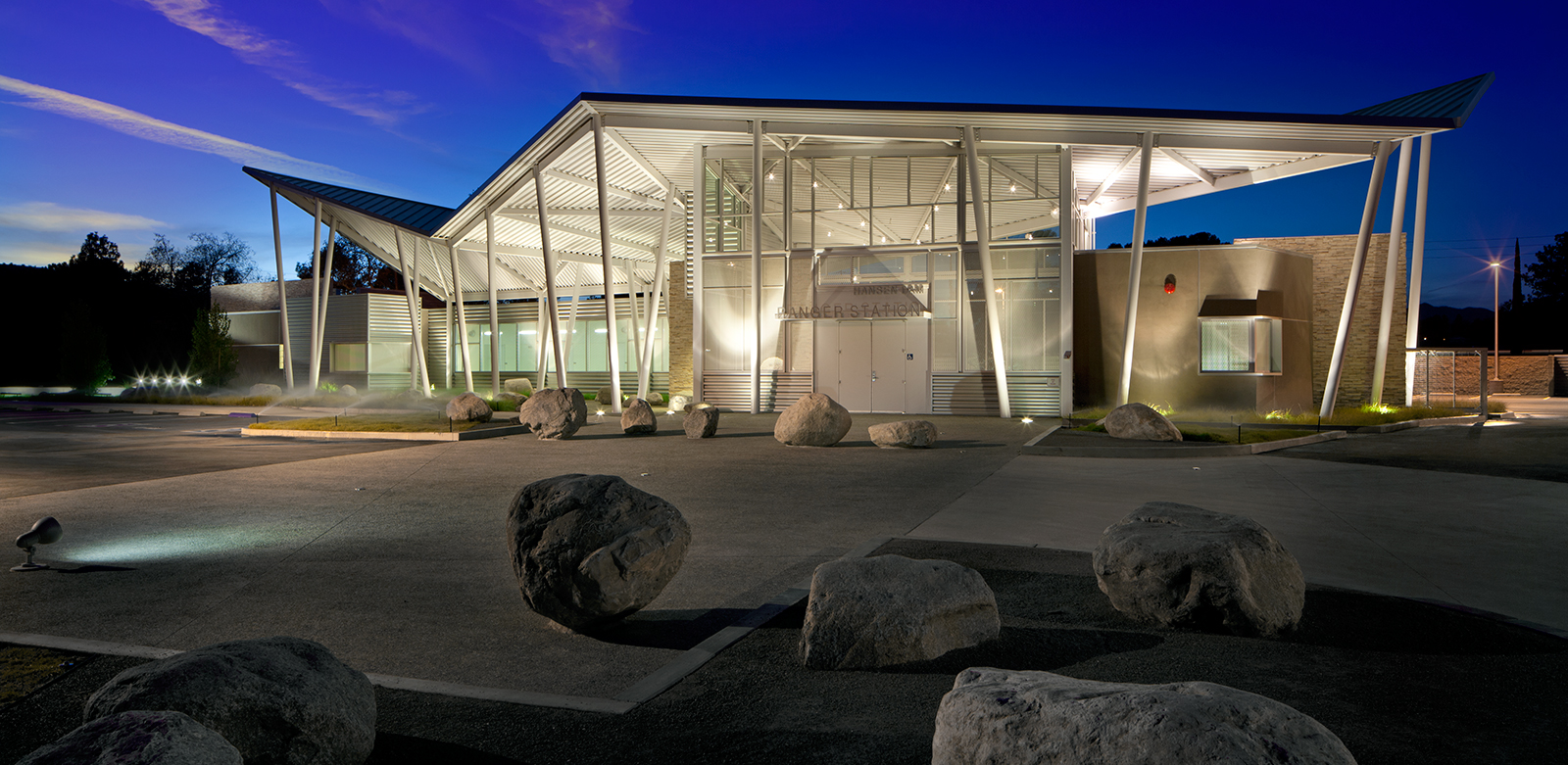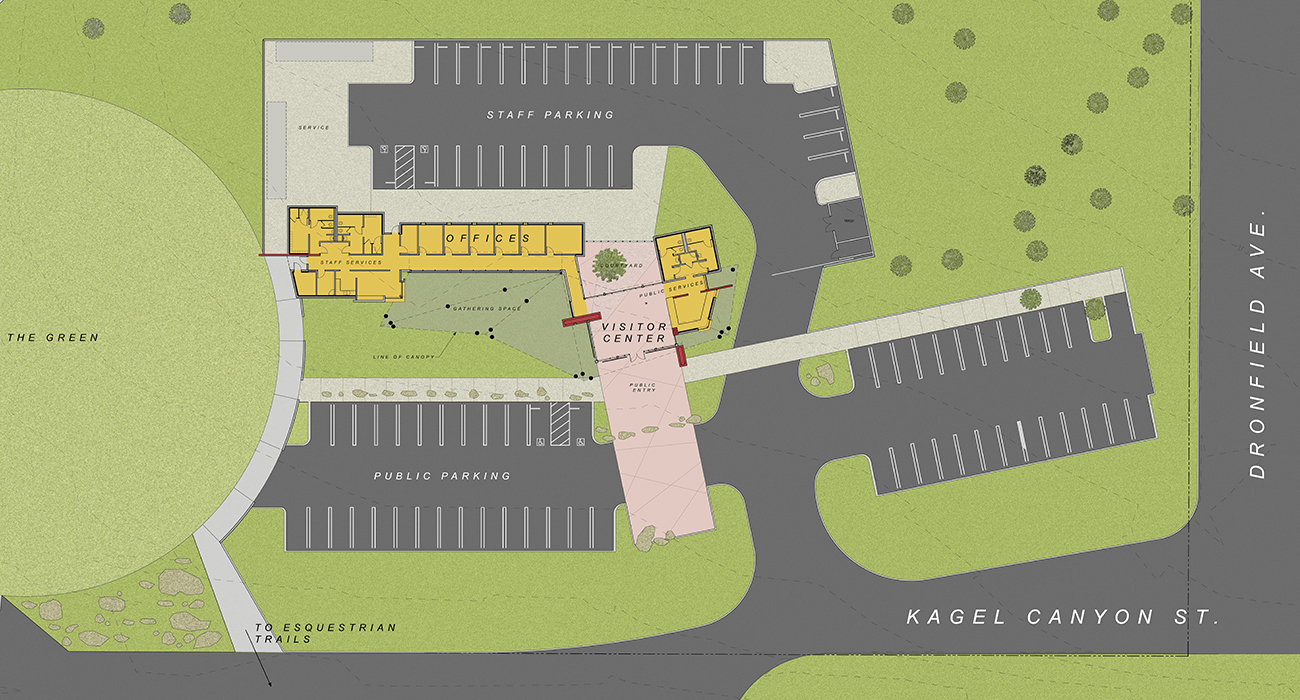
The Hansen Dam Ranger Station and Visitor Center is designed as a point of control, orientation and security for the western edge of the Hansen Dam Park. The building includes a visitor and community lobby with information resources, trail maps, and restroom facilities. Offices for park rangers and recreation staff, locker rooms, and meeting facilities are also housed.
![[logo]](https://slamcoll.com/wp-content/themes/sub151-SLAM/resources/images/logo-only.png) at-a-glance
at-a-glanceBuilt by The U.S. Army Corp of Engineers in the early 1940’s, Hansen Dam is vital for the flood control protection of the San Fernando Valley and the City of Los Angeles.
The Ranger Station was a much needed resource for the diverse community of Lake View Terrace, CA.
The linear building incorporates trees from the existing site while maximizing views, natural light, and ventilation. A prominent sculpture folded roof form resembles a large tent over the building structure. Native boulders, indigenous grasses, and horse hitching posts are artfully composed on the site.

The site is known for dirt roads circling the lake to the bottom of the dam and many small trails that wind through wooded areas. The Big Tajunga Wash is East of Hansen Dam Park and contains a network of Equestrian trails that weave between dry land and riparian habitat. Also adjacent to the site is a 2-mile long Hansen Dam Equestrian Trail. North of the site is the Hansen Dam Aquatic Center, a 40-acre water recreation facility that includes a 9-acre recreation and a 2-acre swimming lake with water slides and volleyball court.

