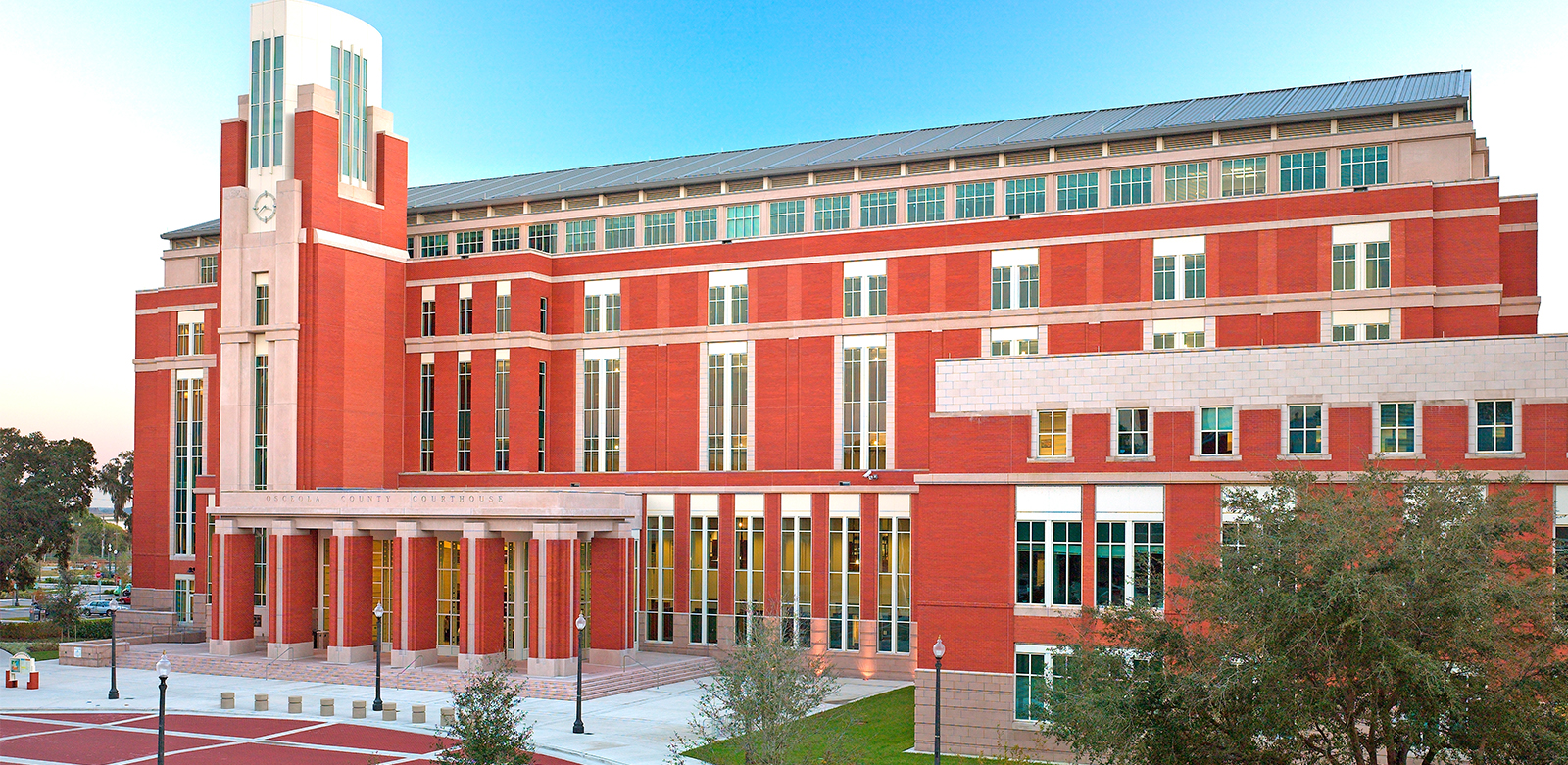
Osceola County had a big idea: to create a strong government center that paid homage to the existing historic structures, while infusing the future through expansion. The design team worked closely with the County to realize its complex plan for one home and three distinct buildings: a new courthouse; an administration building consisting of a new addition; and the renovation of the historic courthouse constructed in 1889. Sensitivity was paid to operational efficiencies, historic Romanesque-style architecture, and the surrounding residential neighborhood, while introducing contemporary accents that evoke modern-day classical American courthouse buildings.
![[logo]](https://slamcoll.com/wp-content/themes/sub151-SLAM/resources/images/logo-only.png) at-a-glance
at-a-glanceOsceola County is proud to be home to the oldest operating courthouse in Florida, a reputation that inspired an upgrade of the historic facility to keep pace with the region’s rapid growth. The County envisioned a highly complex functional, yet efficient, operation that the design would need to accommodate.
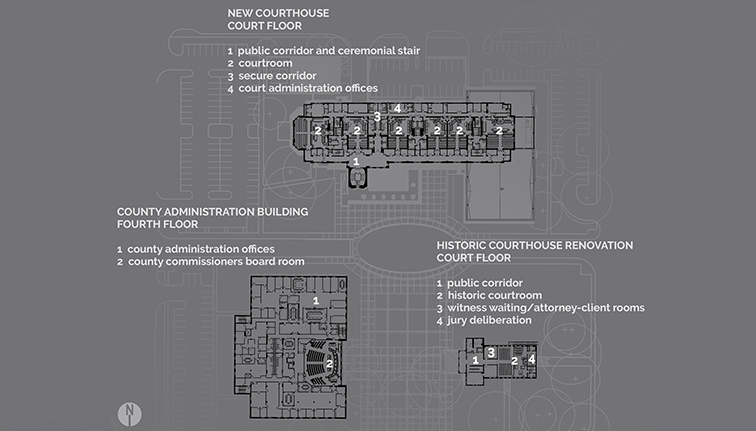
County officials tapped the design team to create a contemporary courthouse, renovate the existing historic courthouse and create a cost-effective solution, while maintaining sensitivity to the surrounding residential neighborhood.
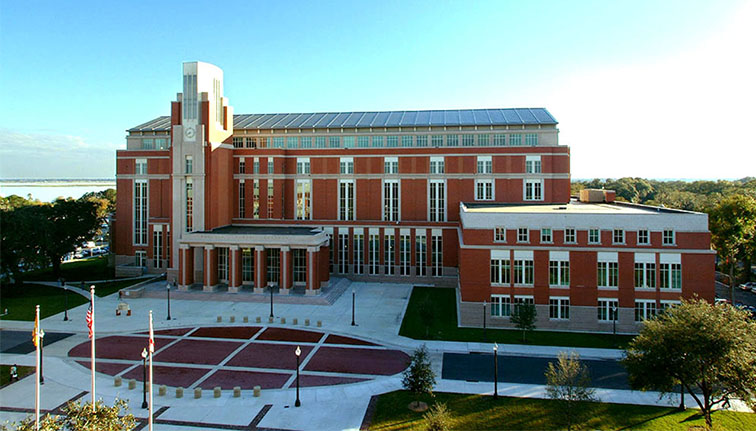
From siting and master planning to choosing materials and color palette, the team’s efforts were focused on operational efficiencies in building layout, paying deference to the historic courthouse, and restoring it to a pedestrian friendly “campus on the green.”
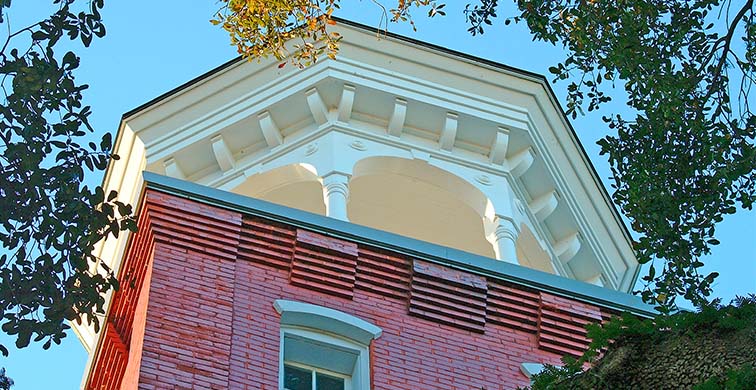
While the metal curtainwall and detailing give the new courthouse an elegance associated with contemporary architecture, the brick and limestone finish pre-cast surfaces evoke the image of a classical American courthouse.
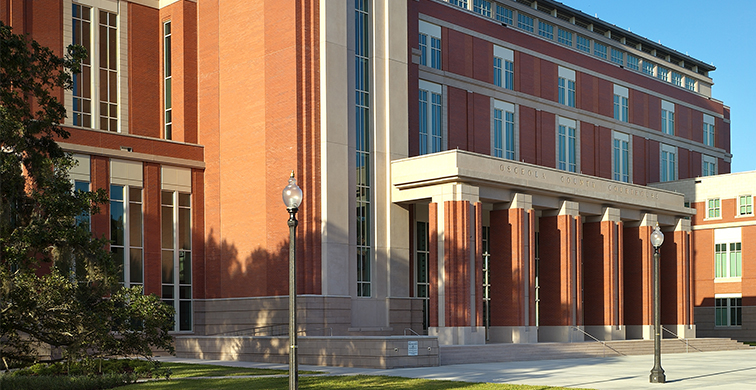
The design team paid careful paid careful attention to creating a new entrance that would draw the separate buildings together.
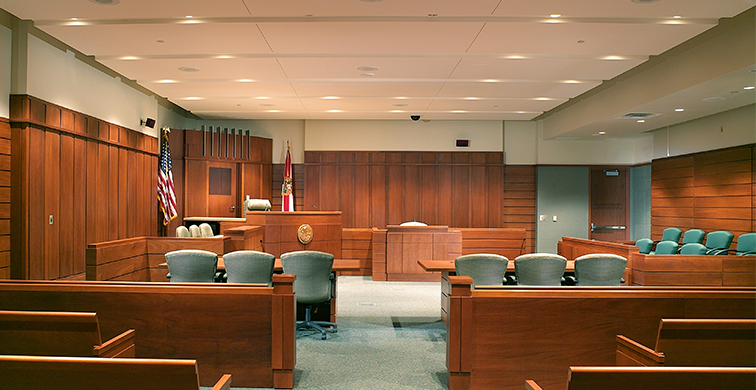
Raised access flooring and fiber cabling allow the county to adapt as technology and security needs evolve.
The courthouse planning team provided well distributed shell space throughout the building, allowing Osceola County to expand operations organically by converting the shell space to new courtrooms, chambers and support spaces. The siting and design allow for a future addition to the east of the courthouse. SLAM continues to update the master plan and bring new spaces online.

“The dedication to our mission by the design team has resulted in a complex in which we are extremely proud. I have found their entire organization to be highly professional. Their enthusiasm and commitment are admirable.”
