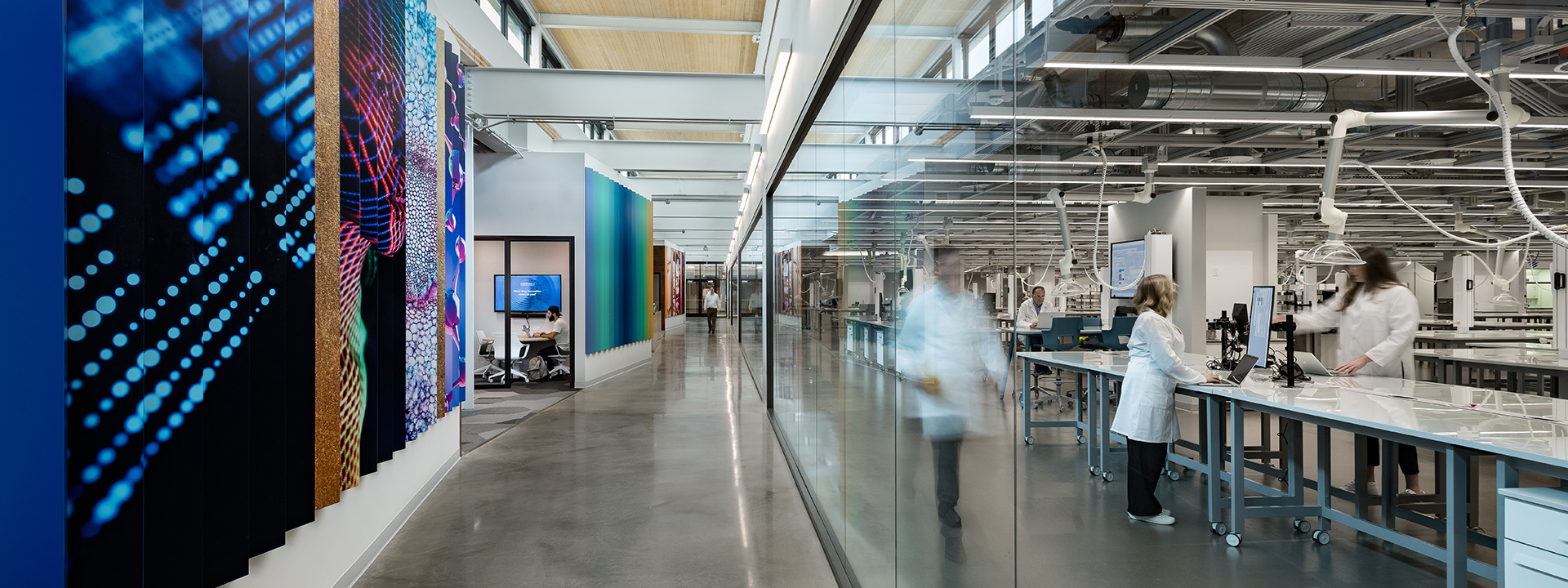
L’Oréal Groupe’s North America Research & Innovation Center blends innovation, brand identity, and sustainability to create a workplace that truly reflects the company’s culture. Learn MoreL’Oreal, North America Research & Innovation Center
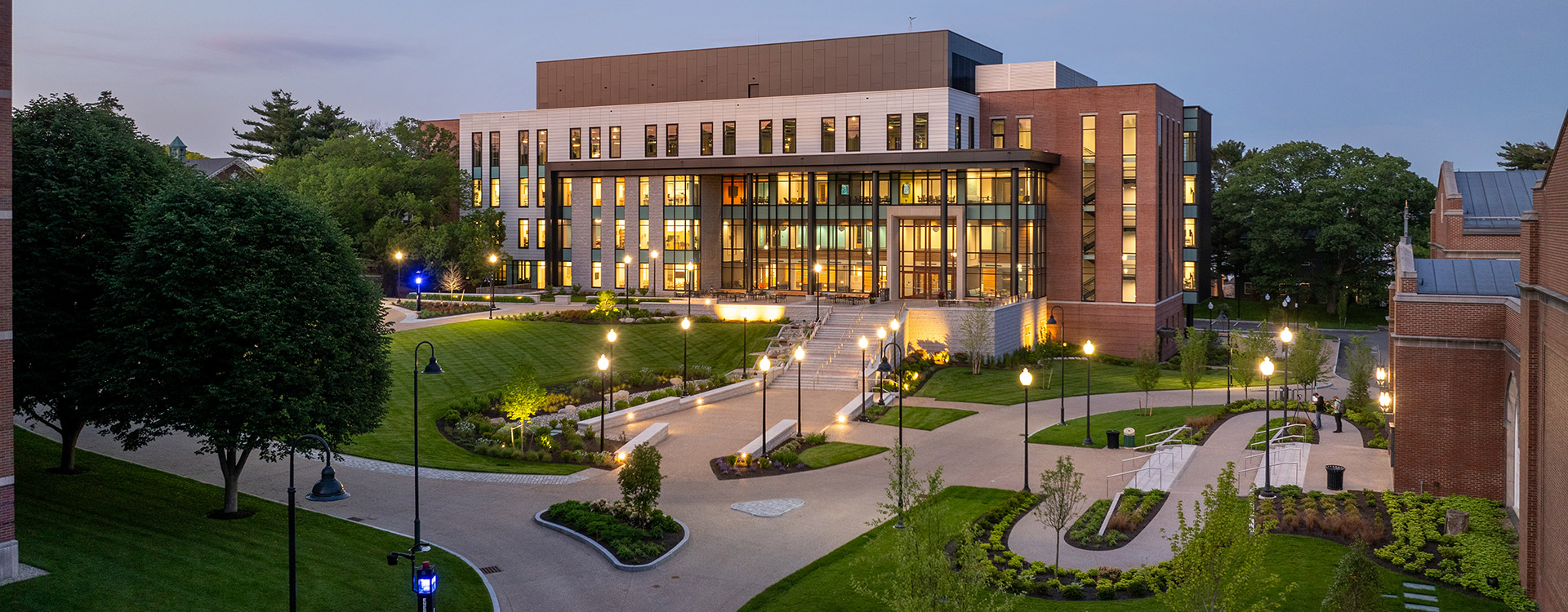
The School of Nursing and Health Sciences at Providence College elevates healthcare education on campus and transforms a quiet campus edge into a vibrant destination for learning and connection. Learn MoreProvidence College, School of Nursing and Health Sciences
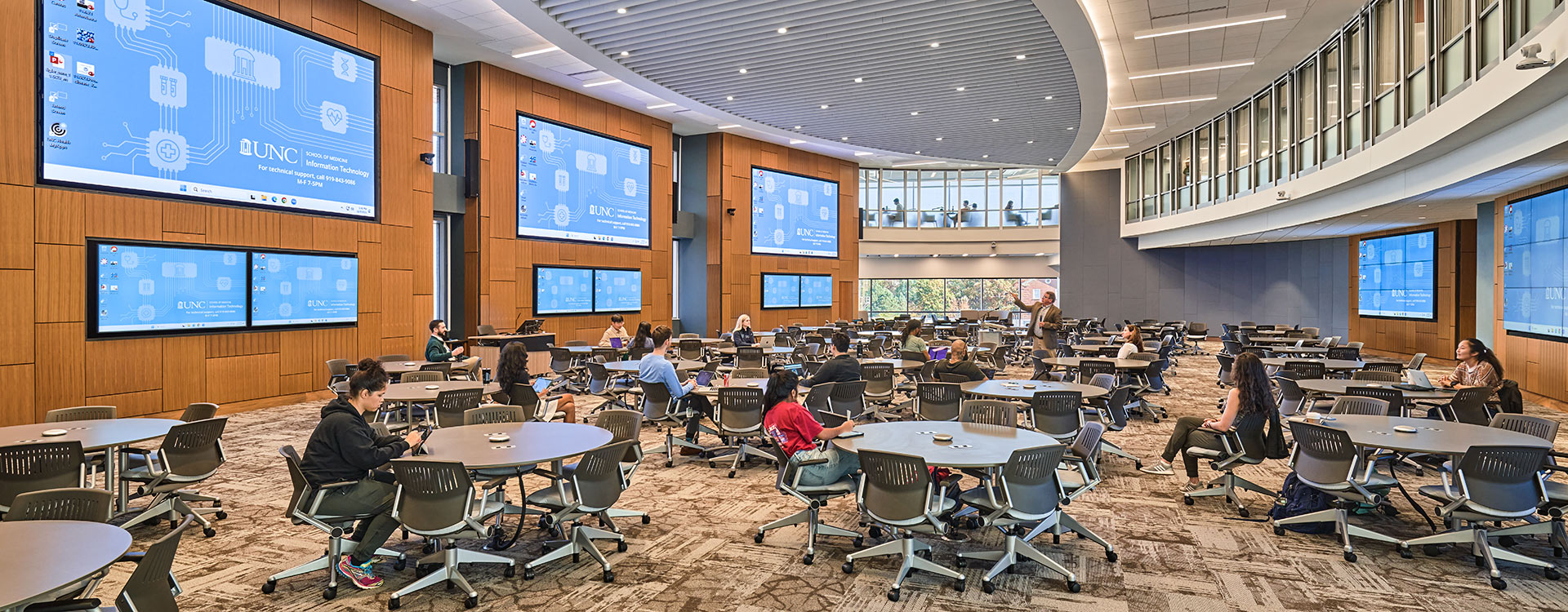
The new Medical Education Building at UNC, Chapel Hill, focuses on student learning, student support and student life, with 8 floors of flexible multi-use space. Learn MoreUniversity of North Carolina, School of Medicine
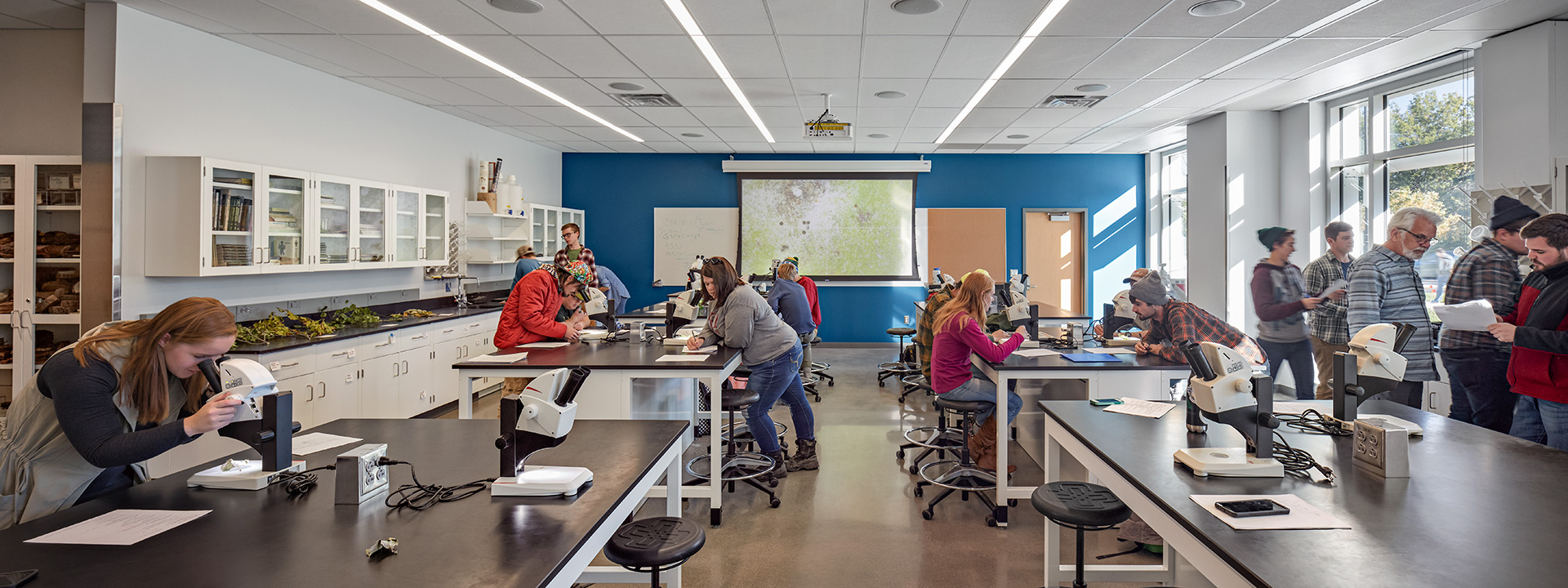
The Advanced Teaching and Research Building (ATRB) is a new state of the art research facility located in a highly visible and prominent campus setting, designed to accentuate and enhance the campus gateway sequence and to provide a front door for the biosciences at Iowa State University. Learn MoreIowa State University, Advanced Teaching and Research Building
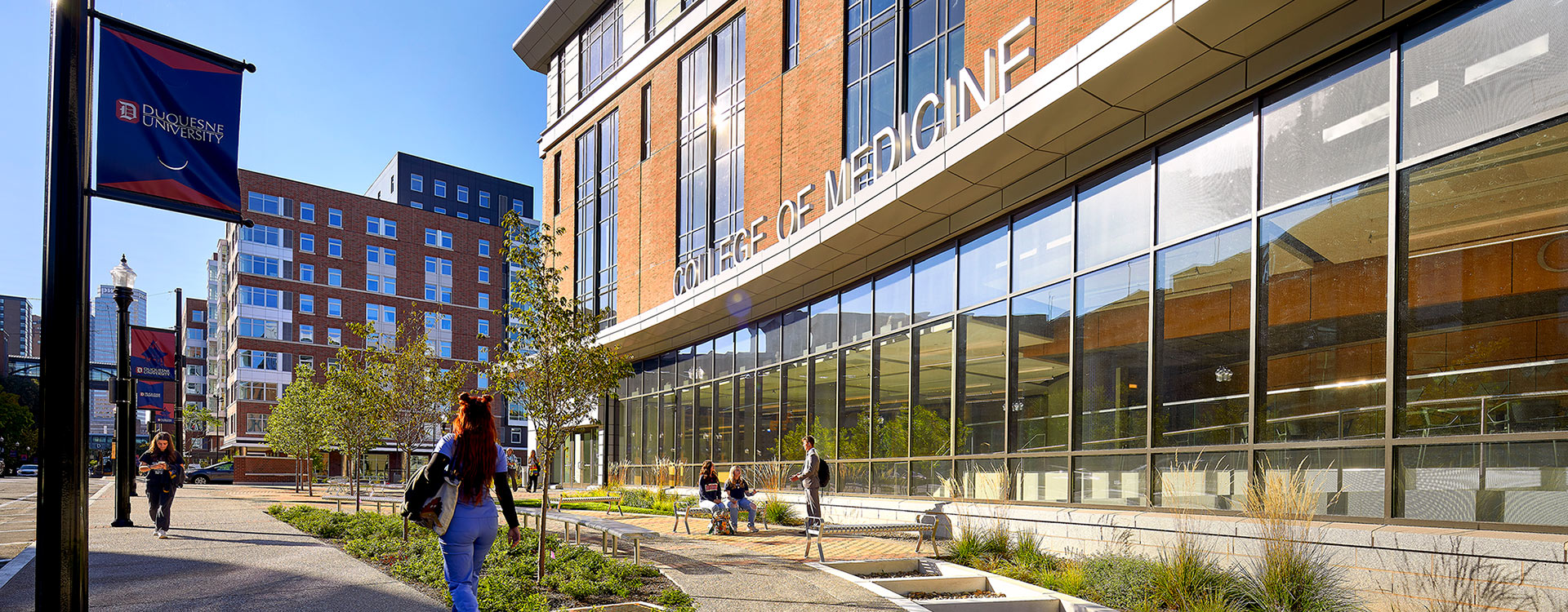
As the medical education expert, SLAM teamed up with local partners to craft a cutting-edge facility for the new Duquesne University, College of Osteopathic Medicine. Learn MoreDuquesne University
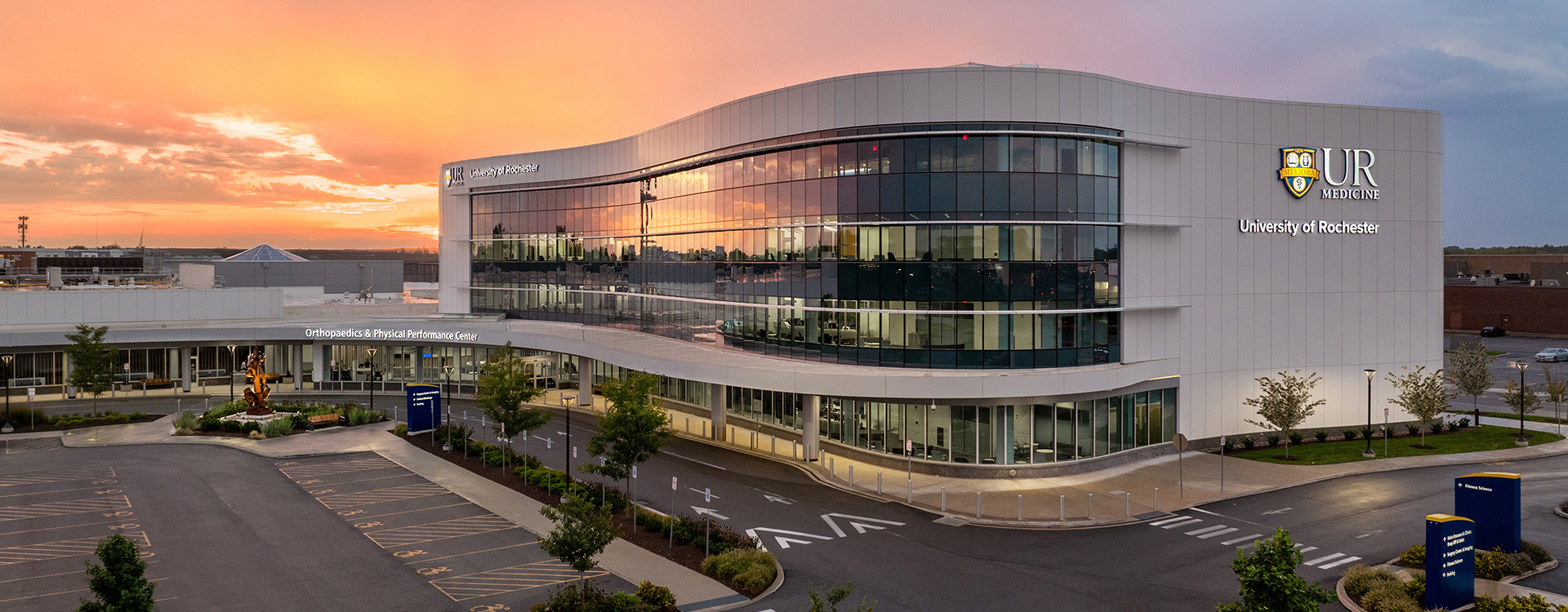
The University of Rochester Orthopaedics & Physical Performance Center transforms a suburban mall into one of the largest outpatient orthopaedics facilities in the Northeast.
Learn MoreUniversity of Rochester Medical Center, Saunders Center for Orthopaedics and Physical Performance
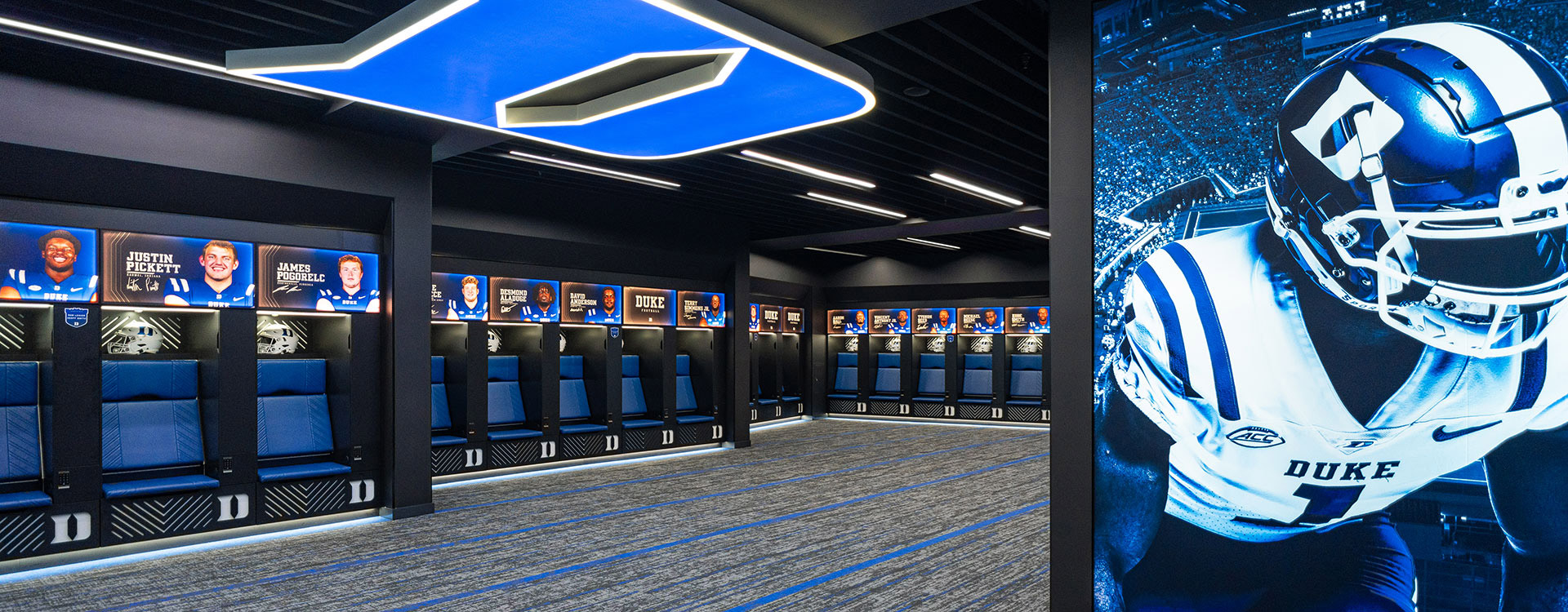
The transformation of Duke’s Football Locker Room project had a laser focus on recruiting top-notch athletes and designing a space that was electric while representing the Duke Football brand. The game-changing locker room design highlights a modern look with innovative technological features, including antimicrobial lighting integrated into the facility’s ceiling and lockers. SLAM designed the locker room within the existing footprint to be constructed between Football seasons, this included upgrading the restroom finishes and creating private stalls within the gang shower. Learn MoreDuke University, Yoh Football Center Locker Room Renovation
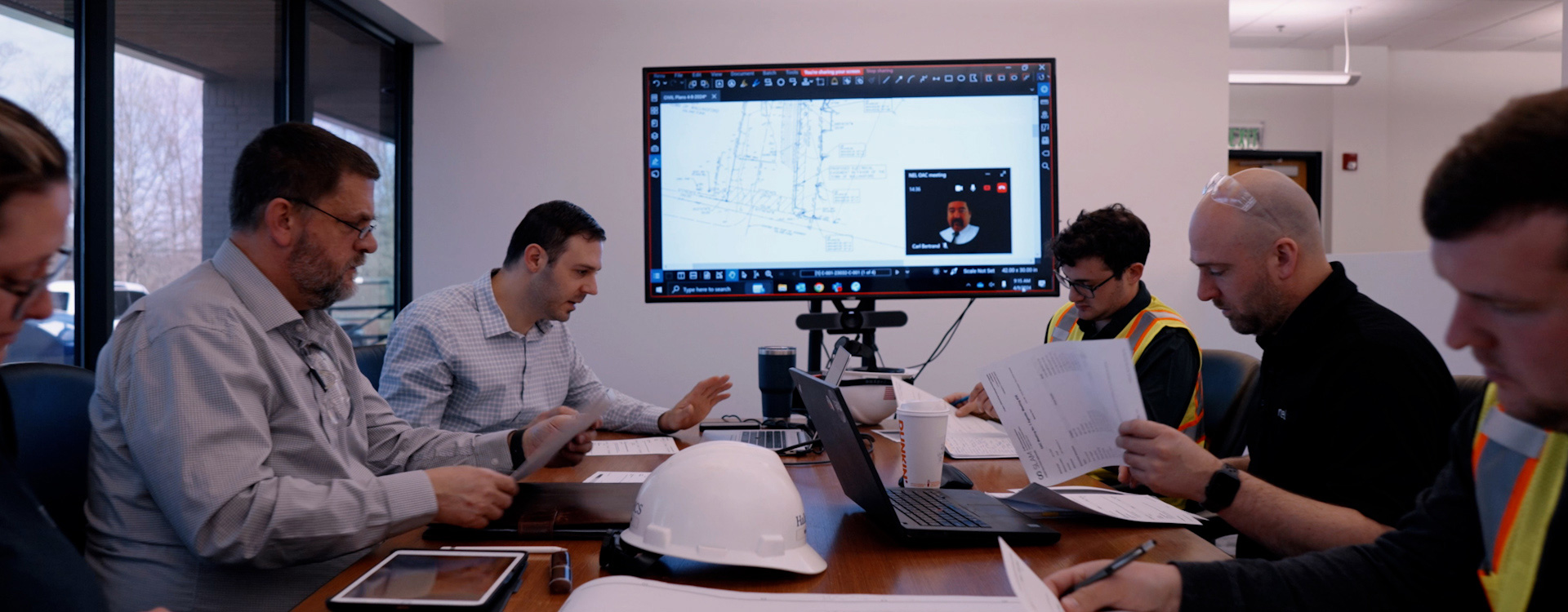
SLAM’s integrated design and construction team fast-tracked this transformation, overcoming the challenges of building around active, high-tech manufacturing spaces. Learn MoreLearn More
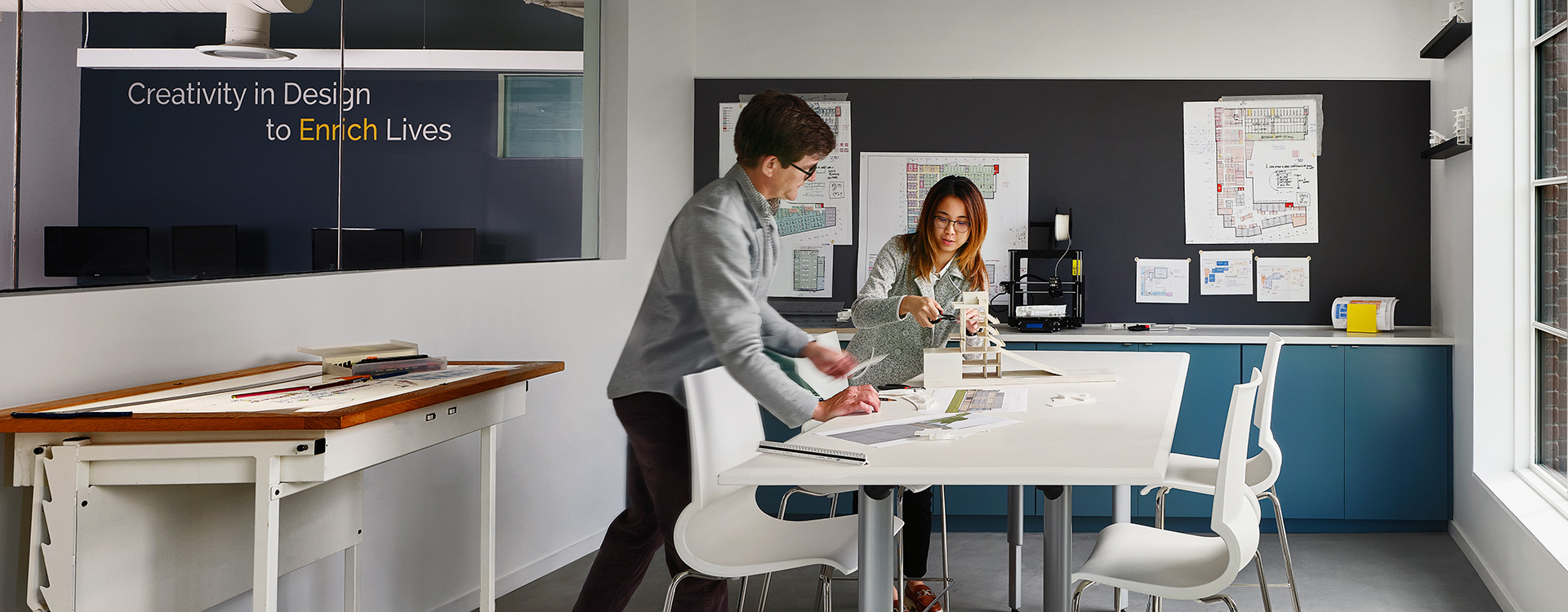
We know there's more to learn when we listen, then lead. Our integrated team acts together to navigate and meet the smart design and construction needs of our diverse clients.
Bold. Smart. Curious. Driven. Transparent. We are one team. We are SLAM. Learn MoreMeet the Team
![[logo]](https://slamcoll.com/wp-content/themes/sub151-SLAM/resources/images/logo-only.png) Creativity in Design to Enrich Lives
Creativity in Design to Enrich Lives


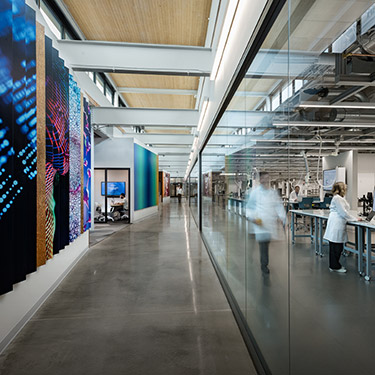

![[DT logo]](https://slamcoll.com/wp-content/themes/sub151-SLAM/resources/images/dt-logo-dark.png) design thinkers blog
design thinkers blog
