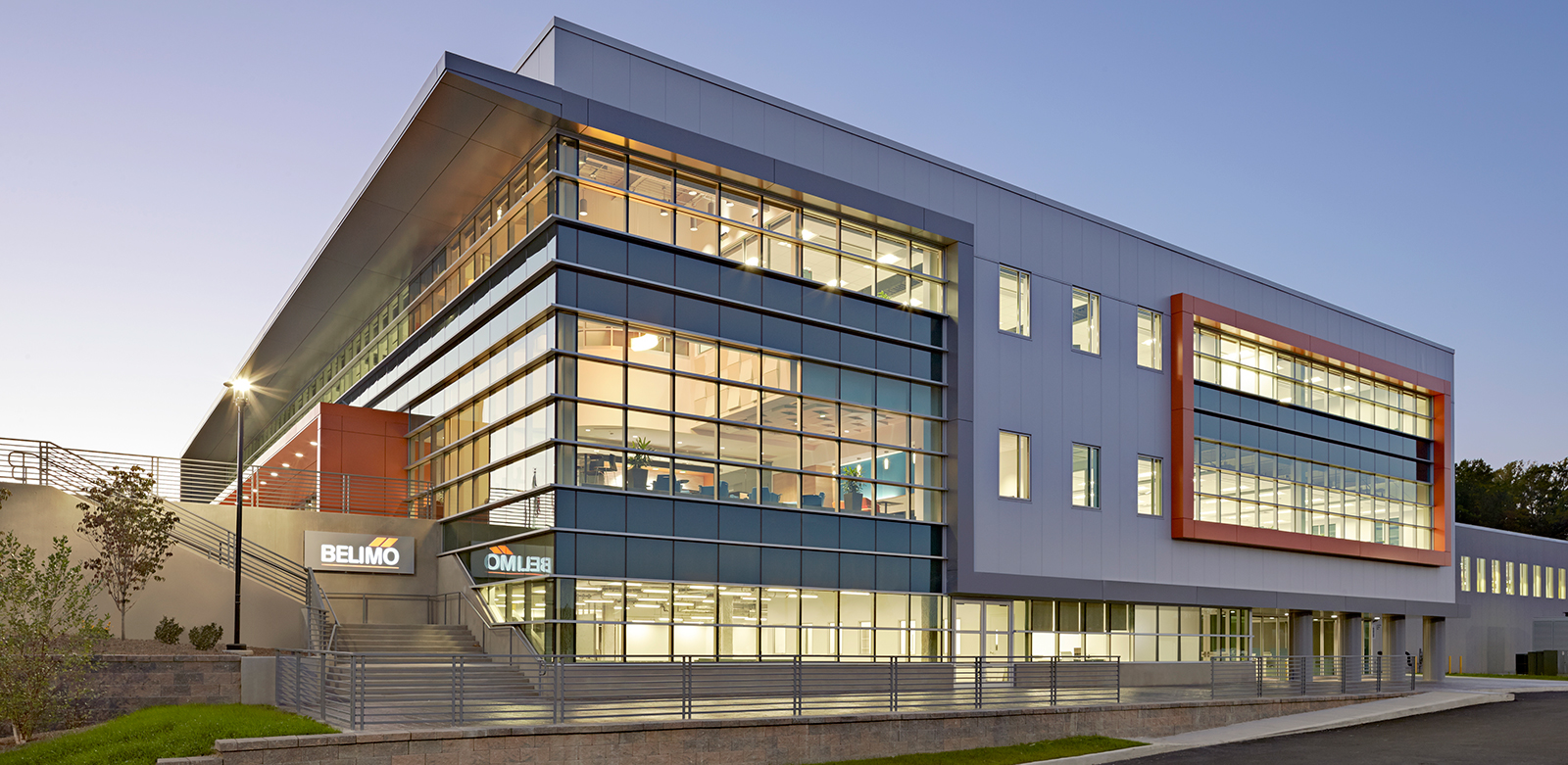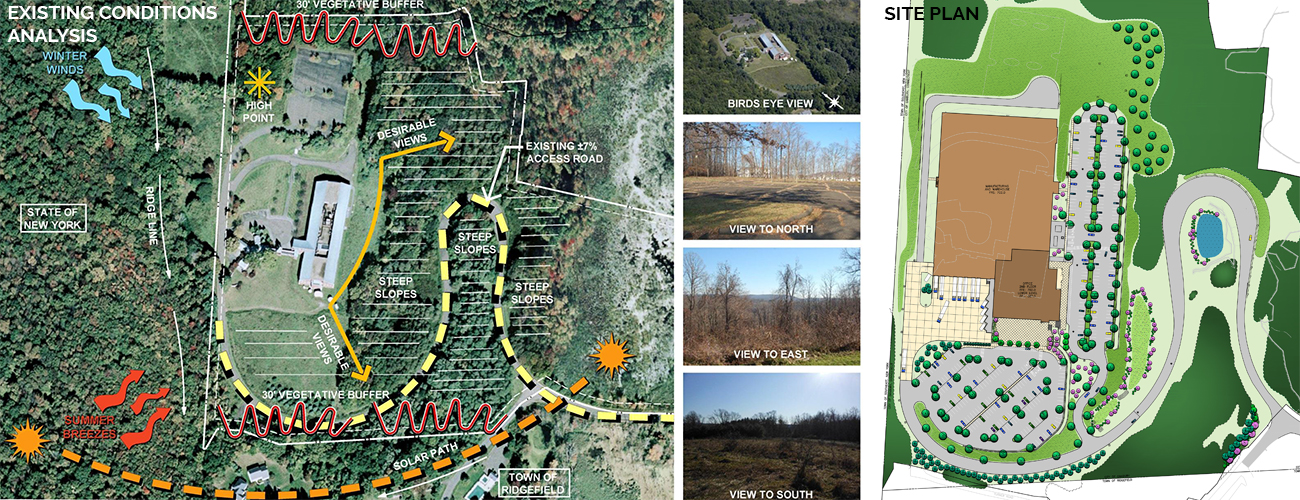
Belimo’s new North American Headquarters, perched dramatically on a 34-acre site in Danbury, CT, was beneficial to teamwork, communication, and a realignment of the company’s vision and goals. The 195,000 SF structural steel framed facility is designed to accommodate a research lab, office space, a manufacturing area, shipping and receiving, and warehouse space. It includes two areas for future expansion of additional manufacturing and office space.
![[logo]](https://slamcoll.com/wp-content/themes/sub151-SLAM/resources/images/logo-only.png) at-a-glance
at-a-glanceAs the global market leader in the development, production, and marketing of actuator solutions for controlling heating, ventilation, and air-conditioning systems, Belimo strives to differentiate itself from competitors through higher customer benefits of its products and services, with a focus on customer success. Belimo works collaboratively as a team to achieve its goals, and the recent growth of the company drove the need for a larger facility that speaks to the company’s mission and values.

“The partnership between SLAM and Belimo proved to facilitate the unique design and construction elements of an award-worthy facility that provides uniqueness to a modern office environment and reflects both the culture and values of Belimo.”


The desired workflow, combined with the topographical constraints, dictated that the large Warehouse/Manufacturing block be rectangular – with the long dimension running north/south. Receiving/shipping occur on the south end of the building to optimize truck access and maneuvering. The office block, which contains the main building entrance(s), is located on the southeast corner to benefit from a passive solar orientation and conform to the topography. The main access road approaches from the southeast to further support this location. The team had to be sensitive to the needs of the surrounding residents and worked closely with them to make sure these needs were met. Among the accommodations was the construction of a pedestrian sidewalk.

The north end of the building is designed to include double piers that allow for new columns for future expansion to be installed without interruption of the work areas. Also, the framing above the manufacturing floor was designed and built to allow future expansion of the second floor office space, again without interrupting the work areas below. Upwards office expansion minimizes growth to the building footprint and maximizes available daylight. Outwards and North expansion of the warehouse allows the building scale growth to be mitigated by the rising topography.
The new building makes a bold statement in support of the company’s mission and leadership goals for a healthy, communal, and efficient work environment.



AIA Connecticut
Business Architecture Award Winner

Obstacle-free work environment for
Ability Beyond employees
(abilitybeyond.org)