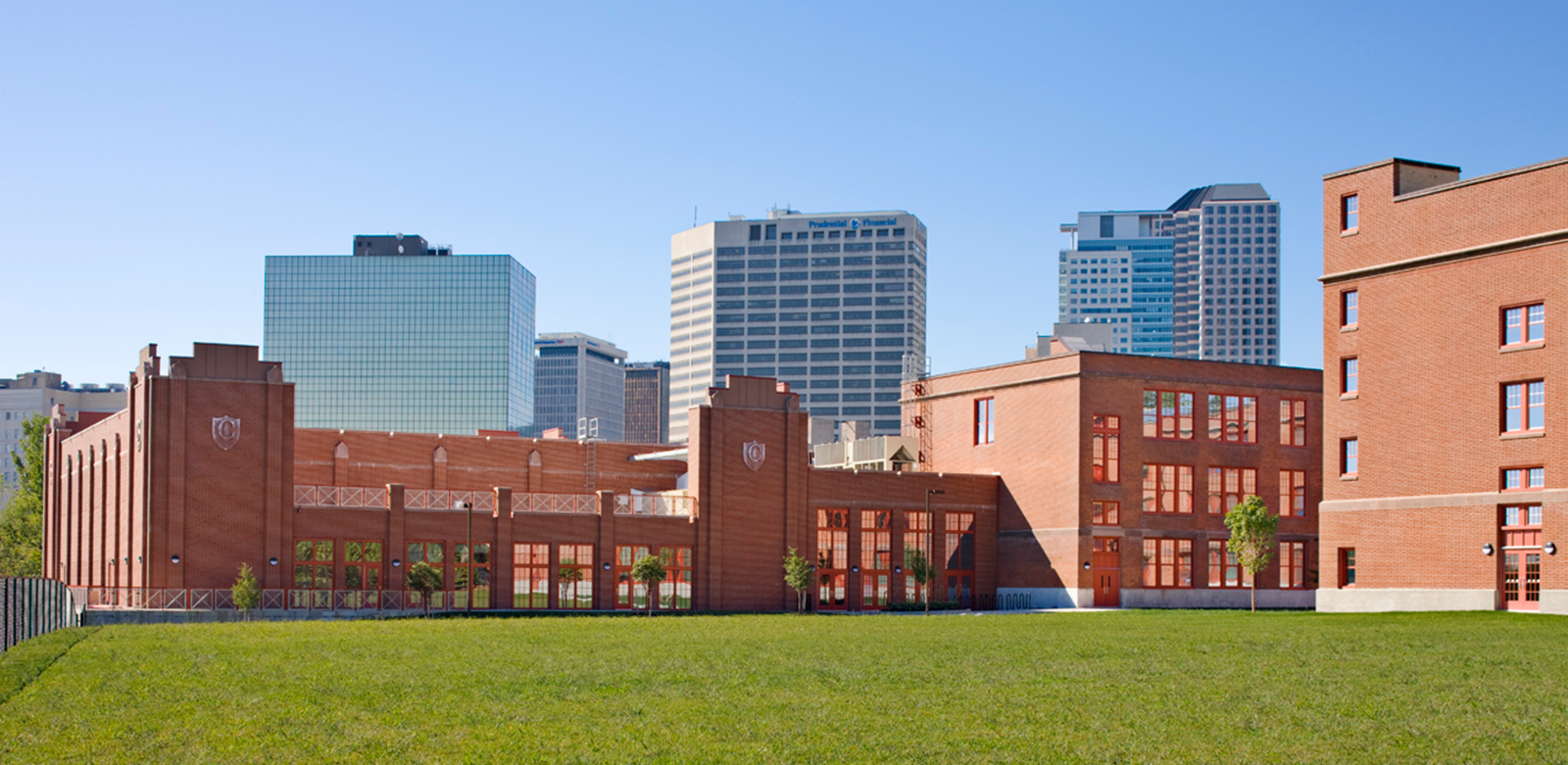
Located in Hartford’s Historic District this renovation/addition of the Barnard-Brown Elementary School was transformed to create a state-of-the-art educational facility for 600 students, PreK-12. The new school which is affiliated with the adjacent Capital Community College, was designed to LEED Silver specifications. The project included conversion of the auditorium into a multi-use Library Media Center and construction of a new gymnasium which overlooks a generously sized practice field.
![[logo]](https://slamcoll.com/wp-content/themes/sub151-SLAM/resources/images/logo-only.png) at-a-glance
at-a-glanceThe three goals of the project were: Renovation of the school while respecting the urban site and context, as well as the style, material, and color palette of the original building; Preservation of enough site area for an athletic field in support of a comprehensive athletic program and the downtown north community; Completion of the project on an aggressive schedule of 4 months design and 12 months construction.
The exteriors of the existing building were completely restored to the original 1927 design, while incorporating new high performance double-hung windows and wood doors. The new gymnasium addition was designed to coordinate seamlessly with the style and character of the existing school building, in tune with the client’s vision. Special attention was paid to harmonizing the new addition’s façade with the color palette and subtle ornamentation of the original. All existing brick veneer was carefully cleaned and restored. The interior design preserved the elaborate ceiling of the existing auditorium, which was re-purposed as the school’s spacious new double-height library, while the original gymnasium was also re-purposed to serve as the new cafeteria.
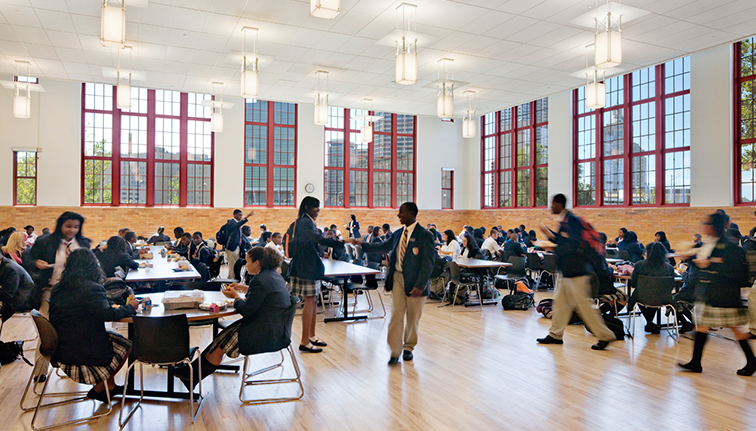
A new cafeteria was once the original gymnasium.
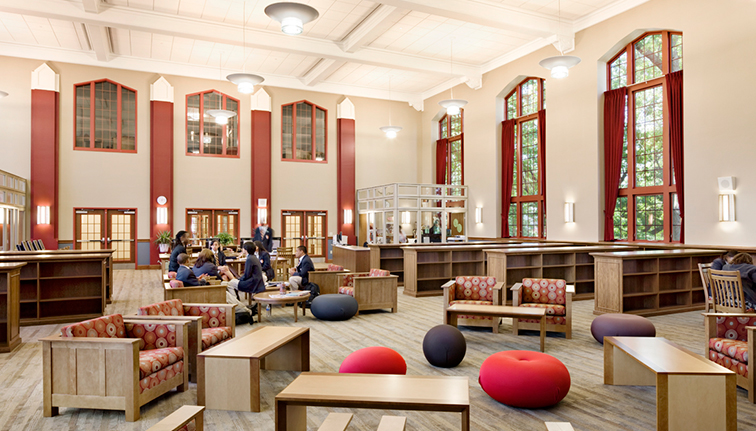
The new spacious double-height library was once the auditorium. The elaborate ceiling was preserved during construction.


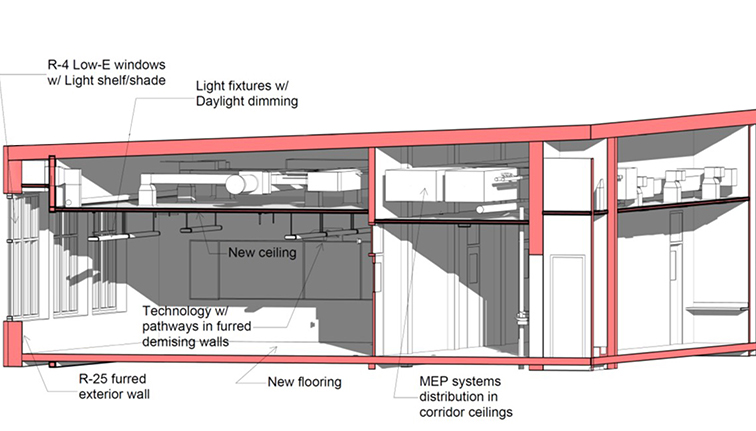
Designing for LEED Certification in an existing historic structure can present a variety of unforeseen challenges. At Capital Prep High School, our team took advantage of designing our mechanical systems to not interfere with the natural daylight that existing large windows provided to lower level classrooms.
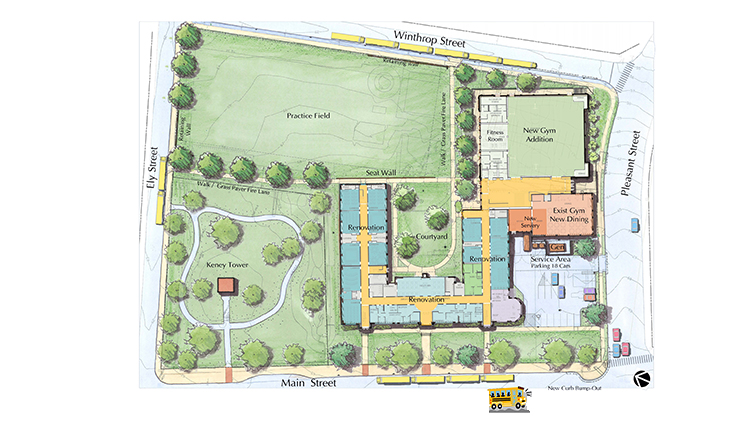
The new addition was located on the east end of the existing school to ensure enough space for a practice field and preservation of the surrounding landscape located around Keney Tower. The solution also provided a protected courtyard that separates Pleasant Street, a busy city street, from the outdoor recreation fields.
The new building had such a profound impact on the Downtown North neighborhood and received the Hartford Preservation Alliance Award for rehabilitation and new construction. With the complexity of re-purposing existing spaces, our team was able to reduce energy consumption of the existing structure to help meet energy efficiency goals set for the project.
Capital Preparatory Magnet School was designed to LEED Silver specifications.

SLAM was able to reduce energy consumption of the existing structure to help meet energy efficiency goals set for the project.

The impact in Hartford’s Downtown North neighborhood was so profound that the school received the Hartford Preservation Alliance Award for rehabilitation and new construction.