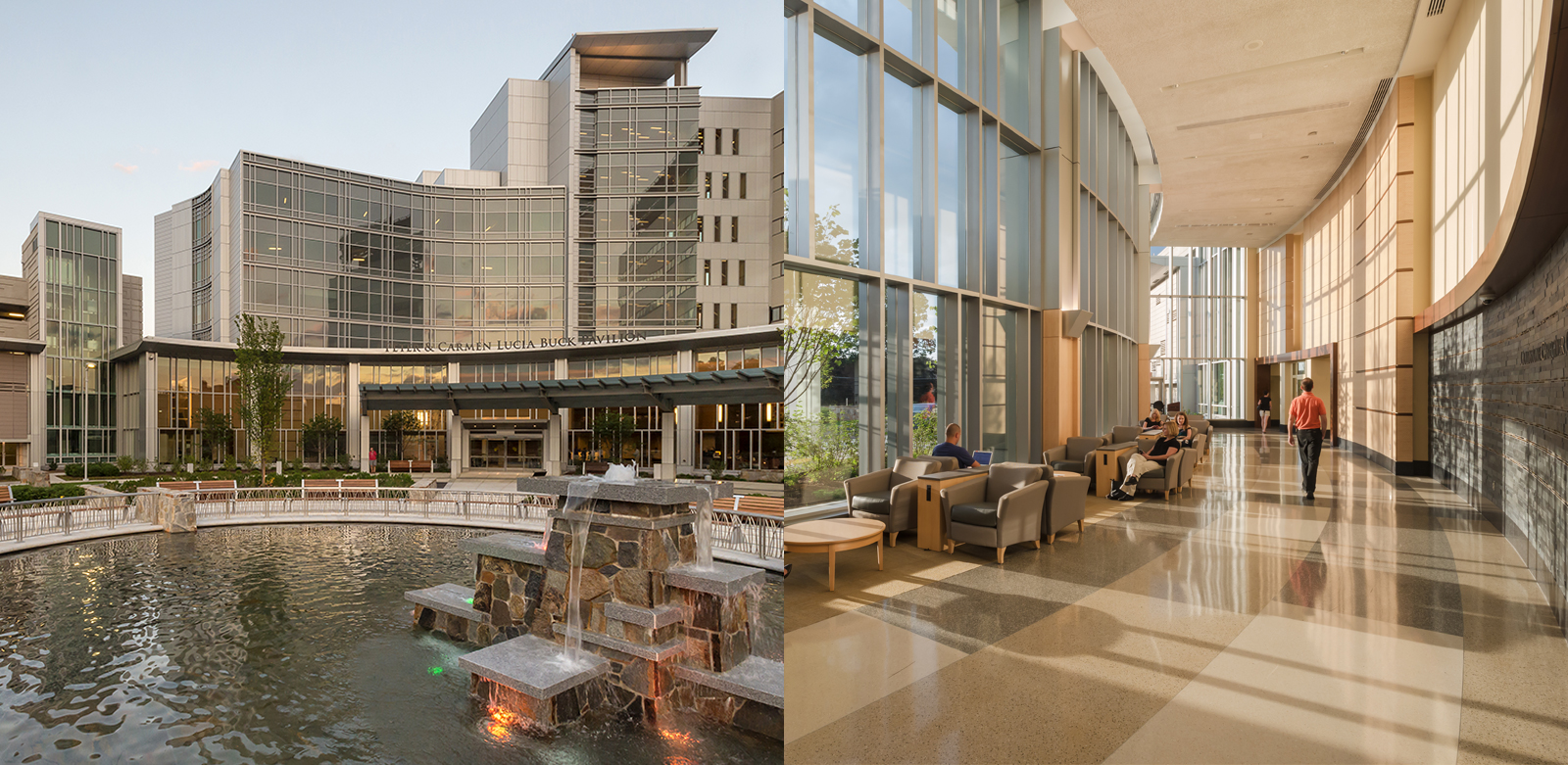
The Peter and Carmen Lucia Buck Pavilion at Danbury Hospital added approximately 300,000 SF of new construction to the existing campus – the largest expansion in the hospital’s history. The project serves to act as a catalyst transforming not only the performance, but also the experience and perception of the overall institution, better aligning the facility with the hospital’s mission of “a higher level of care”. As a 371-bed regional medical center and university teaching hospital located in Southwestern Connecticut, the hospital completely embraced and supported patient-centered design in the project and has transformed the patient experience in every facet by focusing on healing through design.
![[logo]](https://slamcoll.com/wp-content/themes/sub151-SLAM/resources/images/logo-only.png) at-a-glance
at-a-glance2010 was a watershed year for 125-year-old Danbury Hospital: it worked closely with Planetree™ to strengthen core values of providing patient-centered care; merged with New Milford Hospital to form the Western Connecticut Health Network; and, embarked on the largest expansion in the hospital’s history, which became the catalyst for a master plan a year later.
After a significant master planning effort was completed by SLAM, it was evident that a new tower addition would provide the living framework for master plan implementation – including a new ED, surgical suite, private patient beds, significant circulation and landscape improvements, and much more.

Danbury Hospital is located in a dense hilly residential neighborhood near the heart of downtown Danbury. Prior to construction, the hospital had numerous entry points along all of its frontage on Hospital Avenue, Locust Avenue and Osborne Street. Several disparate services were consolidated into a single location to more clearly define and better support the overall institution’s greater focus on patient-centered care. The separation of the main entry and emergency entry allows for improved site circulation by creating clear destinations and avoiding the combination of conflicting traffic patterns. The existing garage, which abuts the two areas, was redesigned to allow vehicular access from both entries, creating an on-site connection and allowing for a single, shared pedestrian access from the garage into the new lobby.

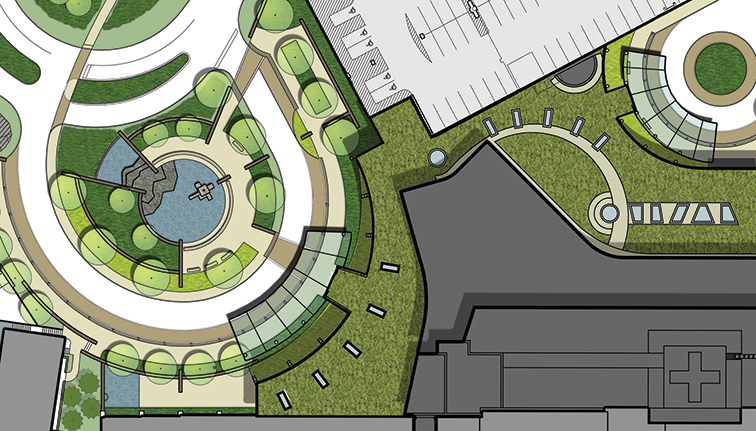
The idea of an ‘Oasis’ was introduced as a design concept to help define the unique character of the new project and is used as a way to organize the new main entry elements. A healing garden is the centerpiece to a distinctive landscaped forecourt about which the new main entry drop-off canopy, lobby, handicapped parking, and main garage access are arranged.
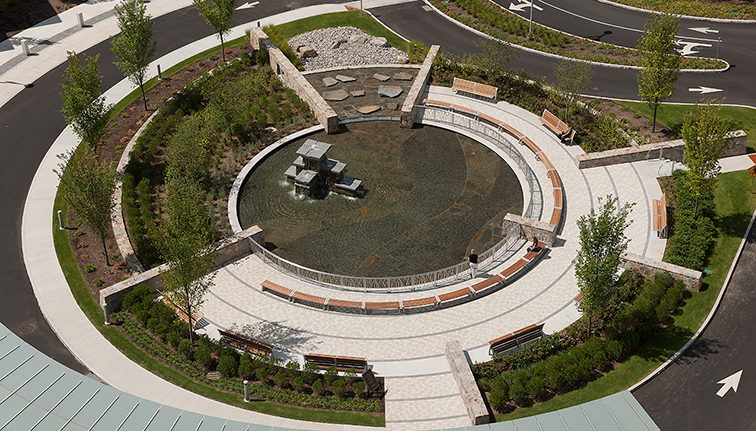
This Oasis is the new first impression for arriving visitors, establishing a positive welcoming experience as soon as people arrive at the campus. Patients in the bed tower look out across the Oasis in all seasons. During the off season when the pool is drained, its visual interest has been supplemented with the installation of alternating sweeping bands of black pebbles and bluestone flagging on the pool’s bottom.
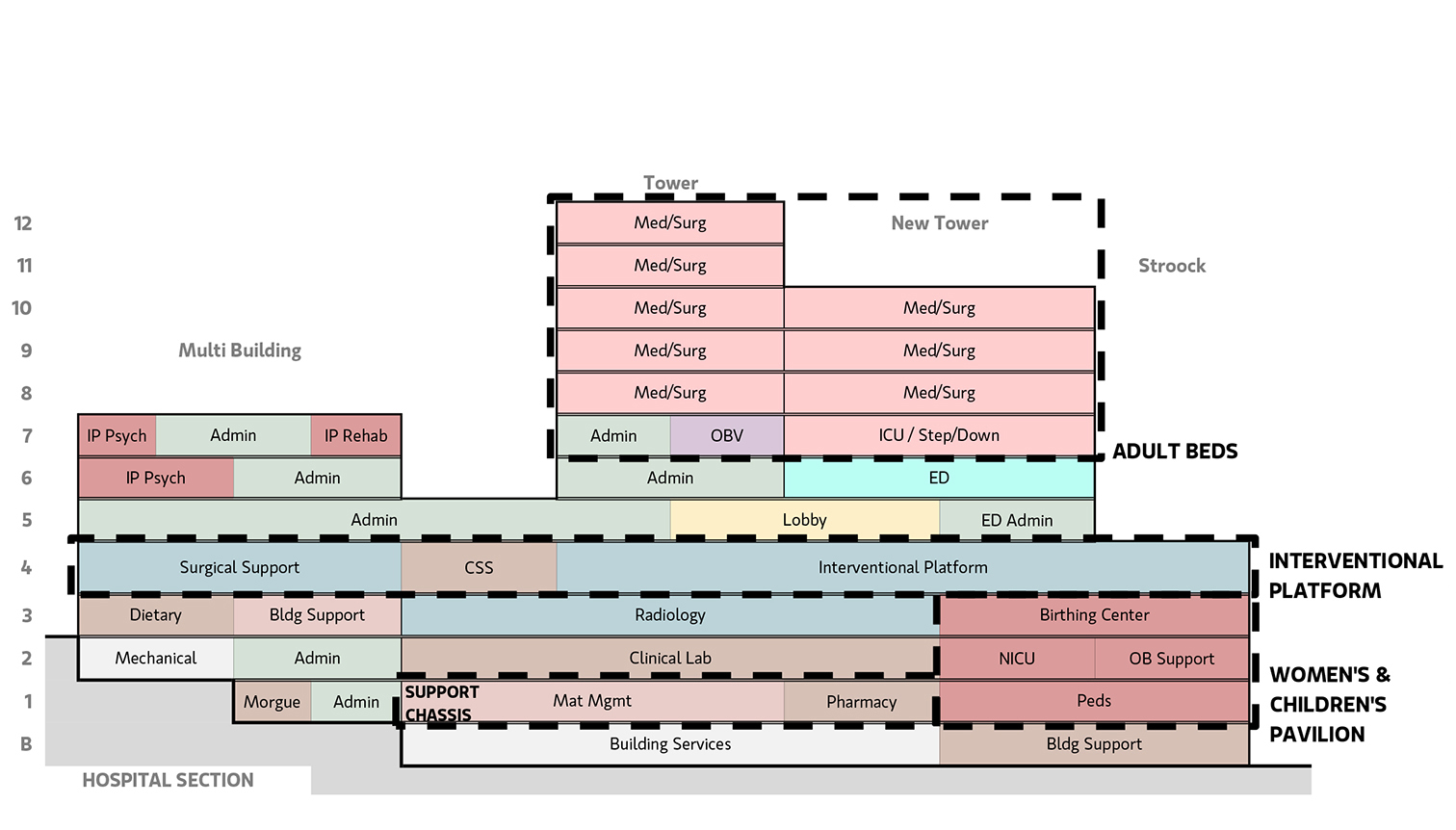
The new addition includes right-sized critical care and medical/surgical private patient rooms, a new 40,000 SF emergency department, also with private rooms, and space for future expansion.
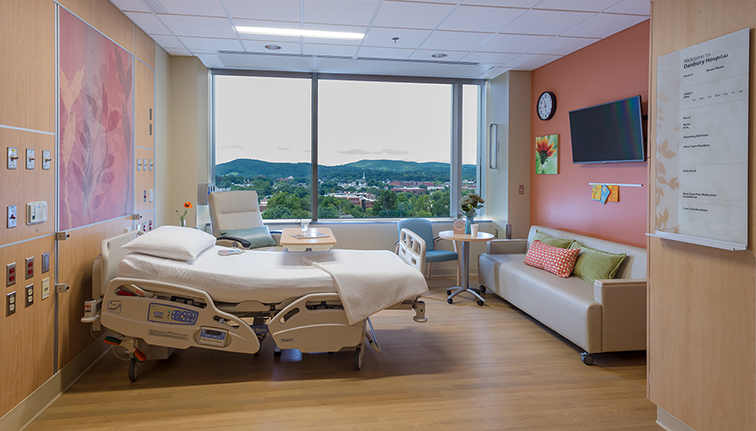
The most profound aspect of this effort is to enable the entire facility to convert to all single-bed, private rooms — a critical element to delivering healthcare safely and effectively. The right-sized private rooms address the needs of the patient, family and staff and help to support the full potential of the patient-centered core values of the hospital.
The project has truly delivered on its intended goals. The tower has freed up space on campus, allowing Danbury Hospital to re-organize several departments to maximize operational efficiency. Patients and staff have raved about the facility, HCAHPS scores have improved, and the community has been able to take great pride in the success of the project.

We are poised for a very bright future, which includes expanding and upgrading to the latest technologies in order to enhance clinical care and privacy for patients and their families.



Connecticut Building Congress
Project Team Award Winner
SLAM and Gilbane Construction Team
CREW, Connecticut Real Estate Exchange
Blue Ribbon Award Winner
Best Sustainable Design
National Best of ASI Awards Winner
Best Donor Recognition Solution and
The Bloom Award
We have recognized that healthcare takes place at levels beyond patient medical needs; it’s become as much about making the process easier, more accommodating and less stressful. As patients and families are educated about their options for choice, the ability to shop for care, the competition for market share becomes increasingly important as does providing the optimal experience.