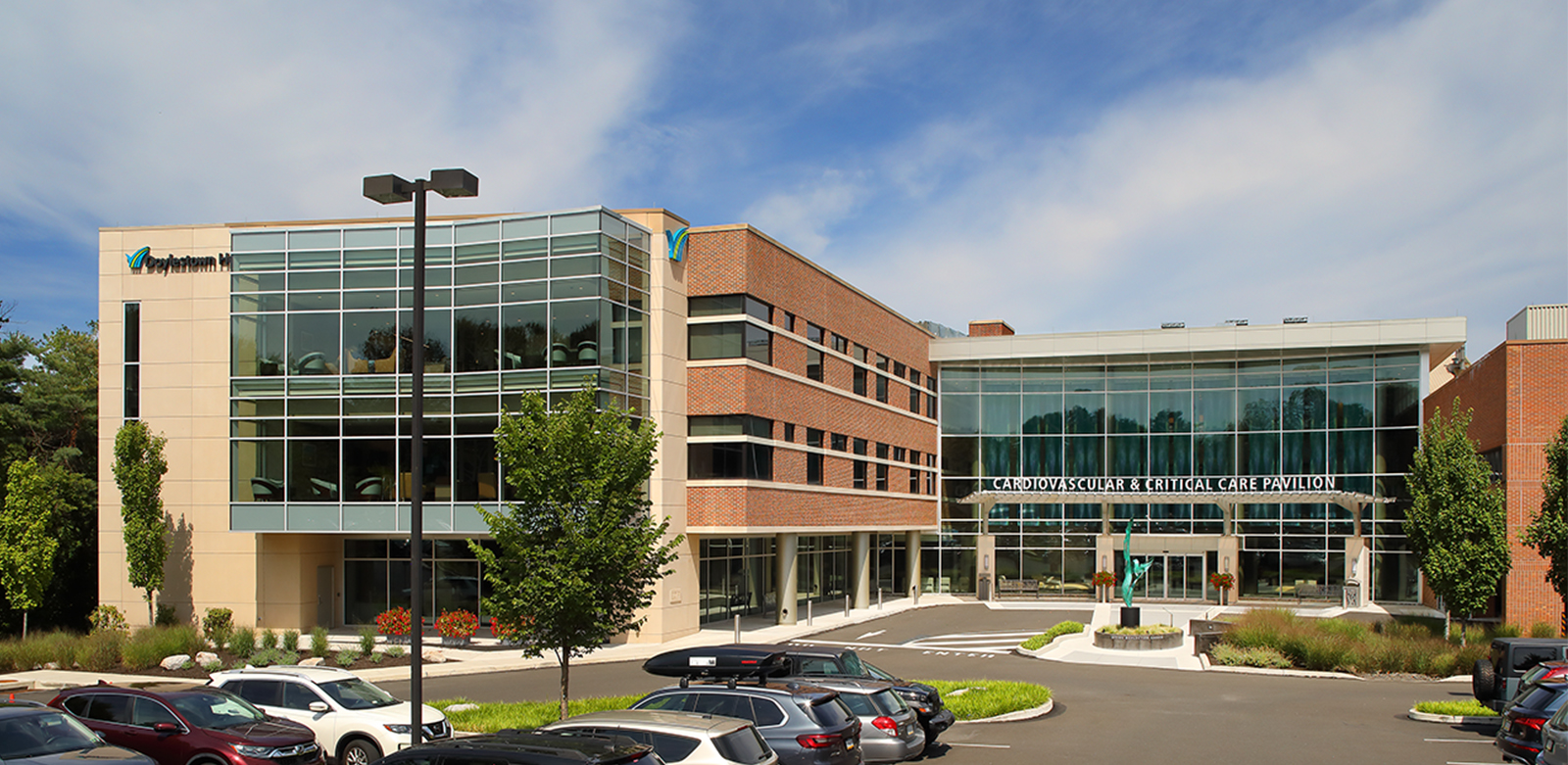
Doylestown Hospital’s Cardiovascular and Critical Care Pavilion includes a new 3-story, 65,000 SF addition that consolidates cardiac diagnostics and treatment space from multiple locations in the hospital to create a world-class Heart Institute. This project also includes 35,000 SF of phased renovations in the existing cardiac unit.
![[logo]](https://slamcoll.com/wp-content/themes/sub151-SLAM/resources/images/logo-only.png) at-a-glance
at-a-glance
As part of the Facility Master Plan developed by Heery Design, a SLAM Studio, with Doylestown Hospital, the need for a significant addition to the Heart Institute was identified as a priority. It was Doylestown Health’s goal to build an expanded state-of-the-art facility that matched the hospital’s nationally ranked cardiovascular program.
SLAM’s team listened and involved the client in decision making from start to finish of the project and thoroughly embraced their vision. Evidence-based design strategies were implemented throughout the unit, bringing best-in-class design and the latest research to develop an environment that promotes healing and addresses safety.

The design of the facility is a result of a collective process with the hospital. All departments of the hospital were included at some level in the design reviews, material selections and mockups. Because of this communal process we were able to deliver a state-of-the-art facility that aligns with the hospital’s status as a leader in safety and high-quality healthcare delivery.

The new addition and renovation to the existing cardiac unit provided the hospital with advanced technology to improve cardiovascular care, while preserving what Doylestown is known for, a warm and friendly community setting.

