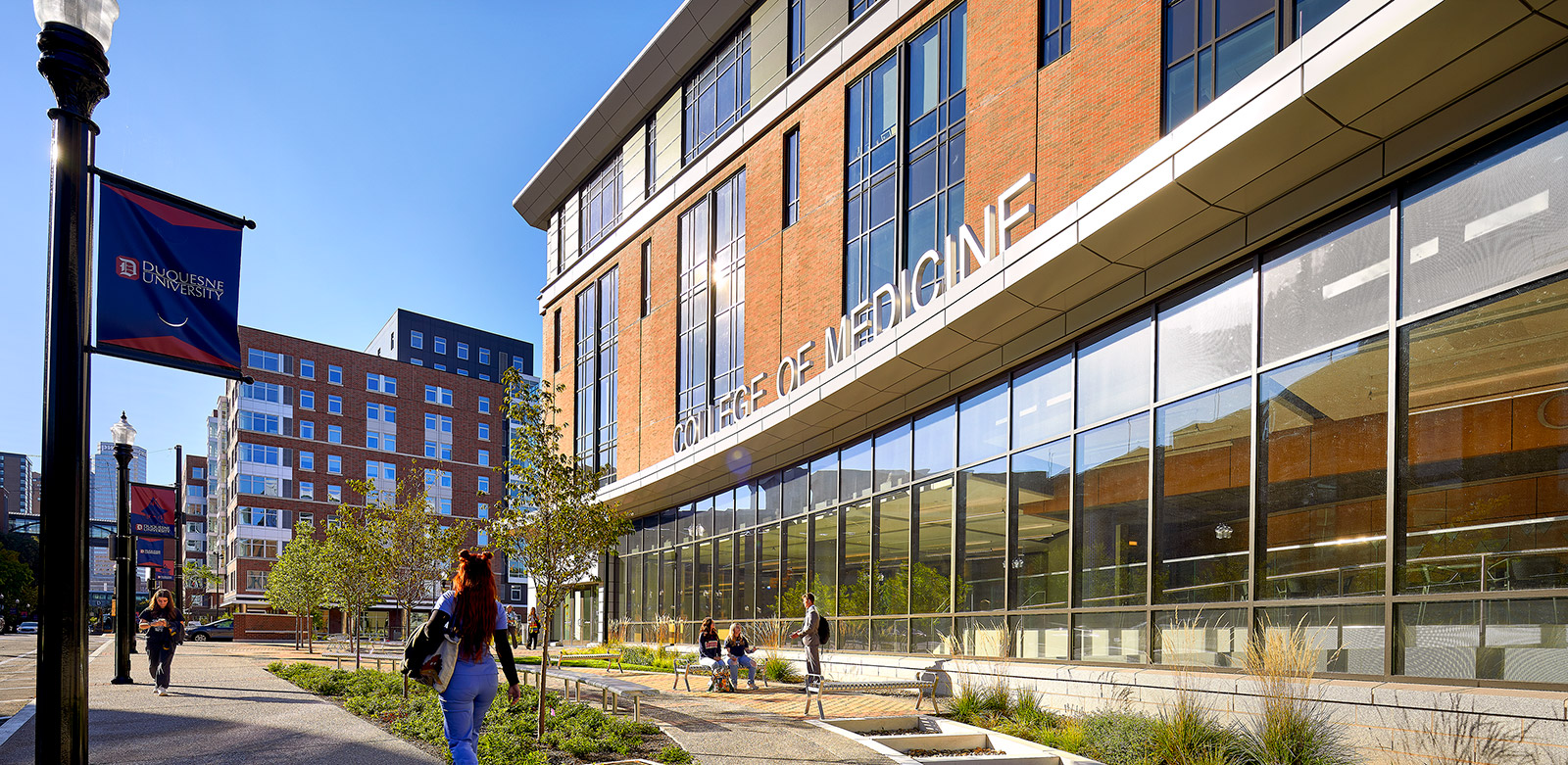
To celebrate the vibrant, urban spirit of Duquesne’s campus, the College of Osteopathic Medicine embarked on a visionary project to create a new, dynamic hub for health sciences collaboration. As the medical education expert, SLAM teamed up with local partners to craft a cutting-edge facility for the new College of Osteopathic Medicine. This state-of-the-art building features a range of specialized spaces, including the osteopathic clinical skills training room, virtual anatomy lab, simulation center, and a team-based learning lecture all. The team also enhanced existing facilities, revamping the library into a medical library, expanding the gross anatomy lab, and reallocating wet research spaces in an existing lab building on campus.
![[logo]](https://slamcoll.com/wp-content/themes/sub151-SLAM/resources/images/logo-only.png) at-a-glance
at-a-glanceIn 2018, Duquesne University identified a pressing global healthcare challenge and set forth on a journey to address it. Through a meticulous institutional master plan, the school laid the groundwork for what would become a groundbreaking College of Osteopathic Medicine (COM).
By July of the following year, the vision began to take shape as SLAM was engaged to bring this ambitious project to life. With the official announcement of the COM, Duquesne moved swiftly to appoint a founding dean and initiate faculty recruitment, setting the stage for a robust institution.
Understanding the rigorous requirements for accreditation, the team developed a comprehensive schedule that encompassed due diligence, site acquisition, accreditation submissions, city/zoning permits, construction, and eventually student enrollment. However, as the world faced an unprecedented global pandemic less than a year later, the University and the design team were confronted with unforeseen challenges.
Demonstrating remarkable agility and strategic foresight, the team navigated these challenges, ultimately leading to the successful accreditation of the new College of Osteopathic Medicine within its original parameters.

Using SLAM’s advanced benchmarking tools and focusing on COCA Accreditation requirements, the design team developed a clever approach to programming, making the most of existing campus spaces to meet the needs of the new College of Osteopathic Medicine. This approach included renovating and repurposing current campus areas to create facilities for gross anatomy, a medical library, and large classrooms/event spaces. Addressing pandemic-related issues and spreading essential medical school programs across the campus helped form a dedicated healthcare education precinct. This thoughtful planning not only optimized available space, but also reinforced Duquesne’s commitment to connectivity and a cohesive learning environment.

Team stewardship and proactive communication, throughout the process, ensured that the community and stakeholders were well-informed and supportive of this new resource getting underway. This support allowed the project to accelerate in an expedited manner.
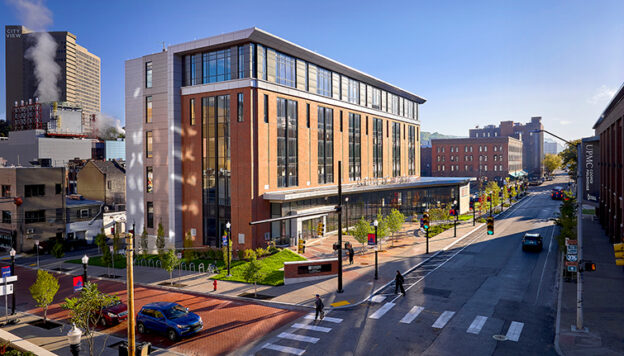
Strategically positioned along Forbes Avenue alongside other educational institutions, Carnegie Mellon and University of Pittsburgh, the building acts as a bridge between campus and the city, contributing to the Forbes Avenue transformation initiative. This series of development and infrastructure projects aimed at revitalizing sections of the avenue, making it more safe, accessible, and aesthetically pleasing.
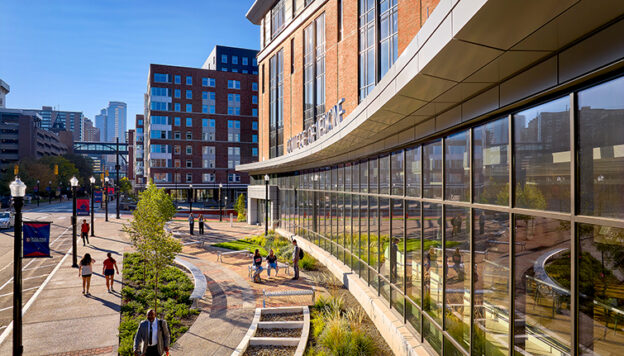
The modern architecture incorporates traditional materials, such as campus-matching brick and dark metal panels to reflect Pittsburgh’s industrial heritage, while complementing the urban fabric of the surrounding community. Sweeping transparent glass façades set back from the street showcase learning activities during the day and illuminate the streetscape at night, reinforcing openness and connection to the wider neighborhood. The newly landscaped garden in front creates long awaited public space that offers seating and allows for this project to be welcoming and porous to the rest of the community.

The College of Osteopathic Medicine is more than just a building – it’s a symbol of growth and possibility on Forbes Ave. and downtown Pittsburgh. By creating a space that inspires learning and connection, and is authentic, it helps breathe new life into the area and support the neighborhood’s vision for a thriving, revitalized city core.

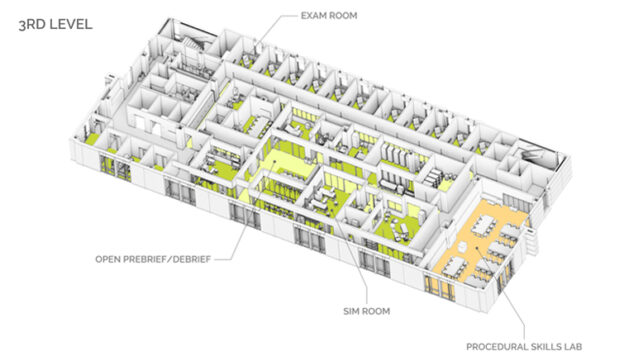
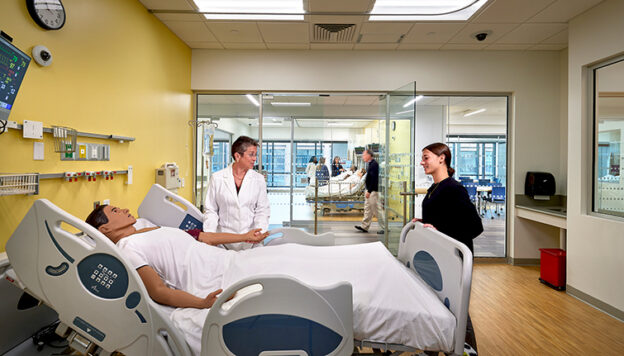
A simulation center, on the third floor, offers high-tech inpatient and outpatient training suites that incorporate video recording for real-world clinical preparation.
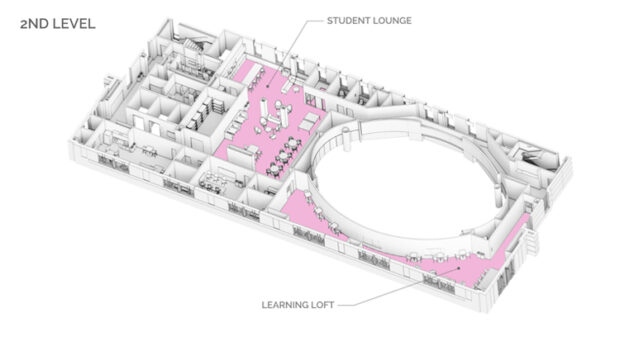
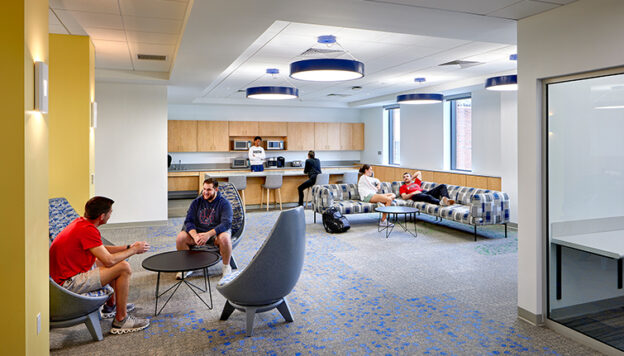
A large student lounge on the second floor is intended to be the heart of the community with a kitchen, social seating, and games.
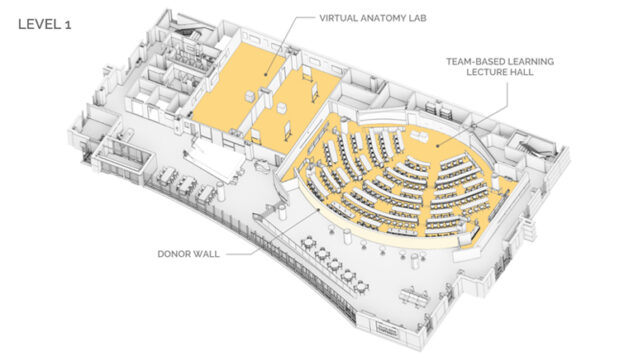
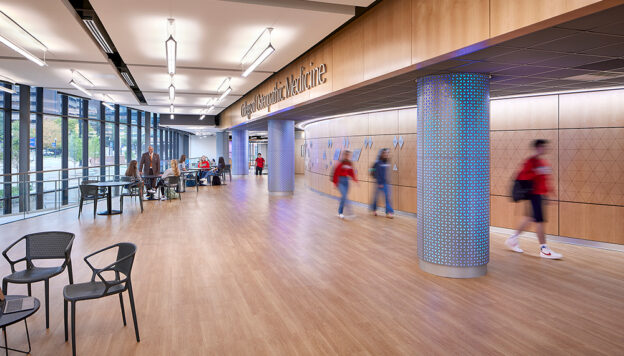
On the first floor, a two-level lobby, linked by ramp and stairs, stretches out from the tower form of the building to engage the Forbes Avenue Plaza. The curved wall serves as the foundation for a donor wall that recognizes the many who have contributed to the success of the COM.
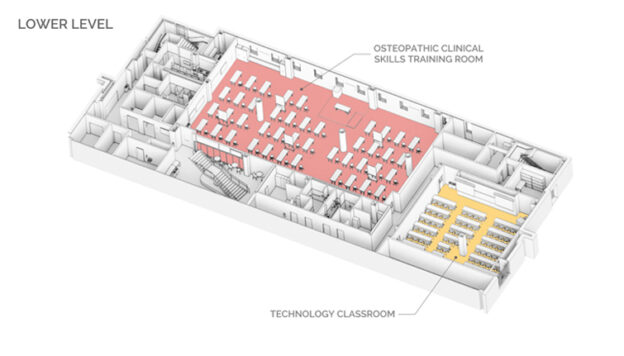
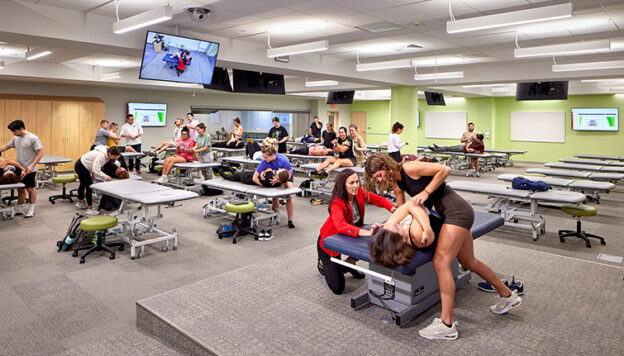
On the lower level, an osteopathic manipulative medicine lab provides hands-on musculoskeletal training.

From the classroom to the operating room, students have the opportunity to learn about anatomical systems in the team-based lecture hall, “see” them holographically in the virtual anatomy lab, and then perform procedures in the simulation center.
Designed to meet LEED silver standards, the building prioritizes energy efficiency, natural light, and sustainable materials. Renovating existing campus facilities for use by osteopathic medical students, including an anatomy lab and a floor in a campus-wide library, helped to reduce the building’s carbon footprint.
“We approached this project with a deep respect for the campus’s existing infrastructure, transforming what was already here into an active, sustainable space,” said Karen Parzych, Principal, Architect, The S/L/A/M Collaborative. By reimagining these facilities, we not only reduced our environmental footprint, but also created an environment where health sciences students and professionals can easily connect and collaborate, sparking new ideas and partnerships.”