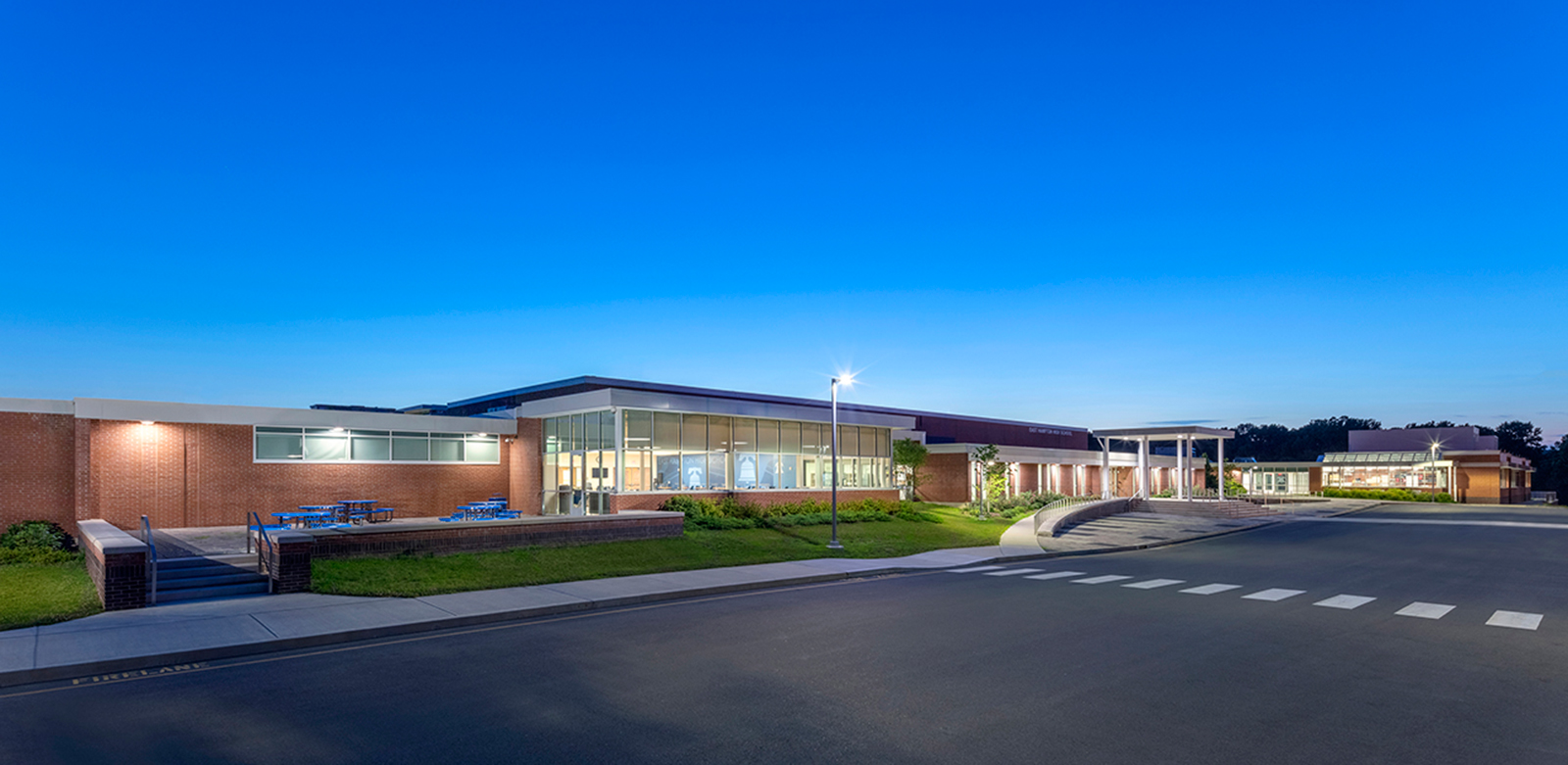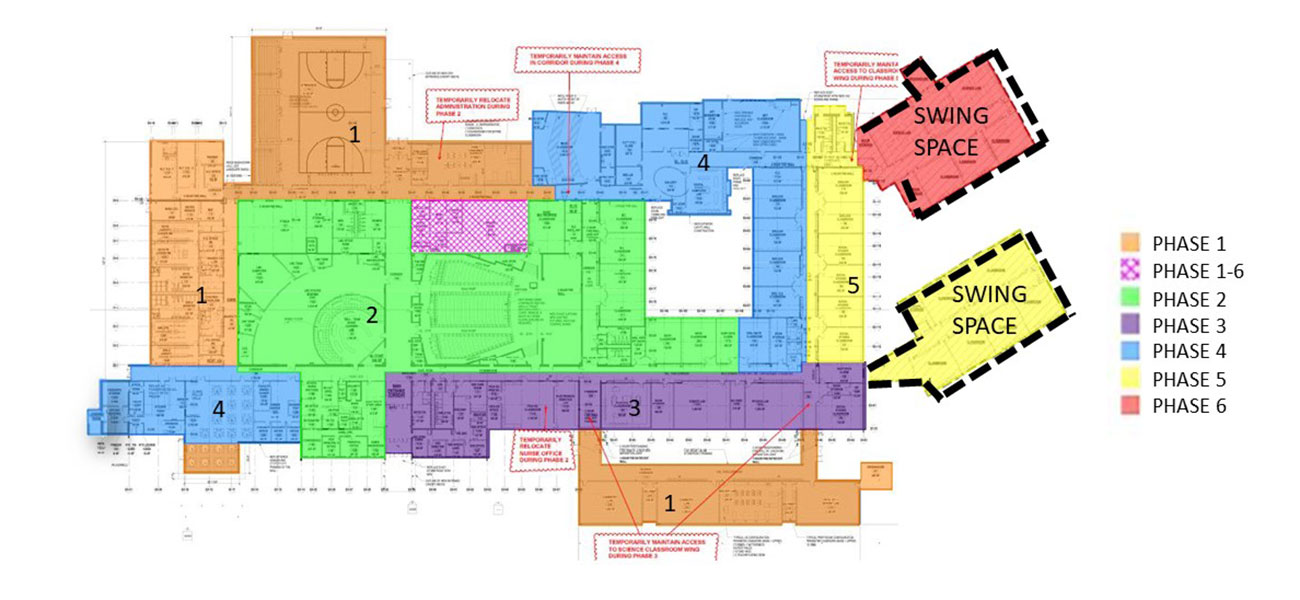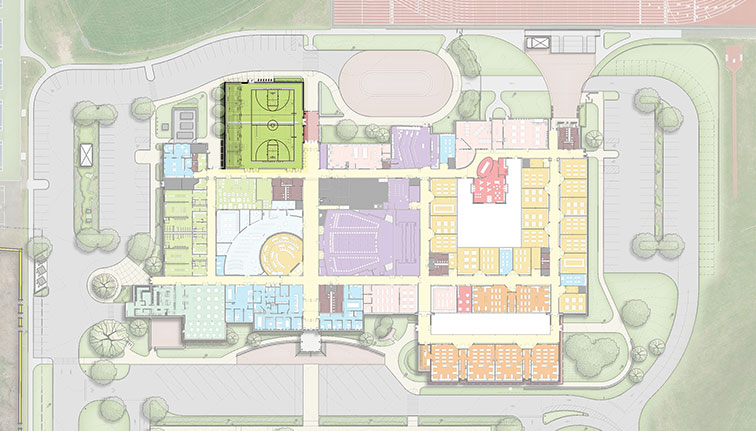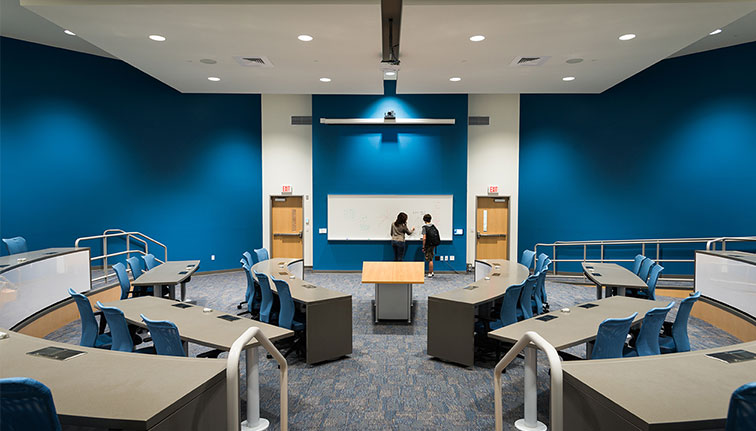
The renovate-as-new, phased project for 580 students in grades 9-12 includes 93,000-SF renovation of existing space and a 28,000-SF addition. The old gymnasium was transformed into a Team-Based Learning theater and new library. Two distinct additions consisted of a new gymnasium at the rear and the new science wing at the front of the building. A modest, third addition expanded the cafeteria seating.
Major site improvements to the main entrance reorganized vehicular, bus and pedestrian circulation to provide an efficient and safe solution. The campus design provides on-site solutions for sustainable drainage while enhancing connections to the existing athletic fields. This project met CT High Performance Building standards and is LEED Silver equivalent.
![[logo]](https://slamcoll.com/wp-content/themes/sub151-SLAM/resources/images/logo-only.png) at-a-glance
at-a-glanceThe East Hampton High School building committee tasked our team with six major project goals:
The renovation of the school greatly simplified the circulation within the building. Dead-end corridors were eliminated and small, strategic additions reconnected parts of the facility that completed the circulation organization.
The interior design team was faced with the task of reinventing the dreary, mish-mash of materials, clashing colors, and low ceilings in the existing corridors – and provided a sophisticated and unifying solution (covering the visual confusion, creating a uniform wainscot throughout, alluding to exterior materials with thin brick accents), totally transforming the experience of the space.
The Library was relocated from a pass-through remote corner of the building to the location of the old gym, in what is now the heart of shared activity spaces. This study and collaboration space allows for some natural acoustic separation as students work and research along the gradual curve of the bookshelves.



The building construction was broken into six phases. SLAM’s phasing plan built new additions first and used two outlying classroom wings as swing spaces.


The facility’s design met CT High Performance Building Standards, LEED Silver equivalent. The high school building previously performed at 91 kbtu per square foot and SLAM brought it down to 65 kbtu – almost a 30% savings. The school facility, which previously had no air-conditioning, is now enveloped in energy-saving insulation from roof to floor and is completely air-conditioned, using a rare “cooling beam” technology. SLAM (teamed with Consulting Engineering Services, a MEP firm in Middletown, CT) and designed a chilled-beam cooling system. This system differs from traditional chilled-air systems, mainly in that chilled water runs through ceiling pipes to deliver ambient cooling of the warm, overhead air. Because cold air is dense, it falls to the floor in a convection loop that drives lighter, warm air upward to keep the cooling cycle going. Advantages of the system are that its pipes take up less space overhead and costs less than bulkier, fabricated sheet metal ducting used in blown-air systems. Another is that chilled-beam systems run quieter, helping meet state guidelines for ambient noise levels in classrooms.

It was important to relocate the existing gym from the center of the building to a more accessible location adjacent to the athletic fields.

Moving the gym opened up a large central, high bay space to use for the new Team-Based Learning theater (TBL). It also included a new media center/library, which was formerly at a remote end of the building. This also improved circulation in the building.

30% Heat Energy Savings
This building is LEED Silver Equivalent.

East Hampton was built to the CT School Safety Infrastructure Council Guidelines.