
For the first time in the history of Emory University a singular place now bears the name of the Emory School of Medicine. The site selected for the project is strategically positioned in the heart of the main campus located in the North Druid Hills section of Atlanta. The 2.8 acre site is directly adjacent the intersection of two significant pedestrian corridors. Located at this intersection was the parking and service access to the adjacent Health Sciences Administration building which created a conflict between vehicular circulation and the pedestrians that braved the corridor. The removal of vehicles from the pedestrian corridor allowed what was an eye-sore and potentially dangerous situation to become a vibrant people mover with rough granite walls, cut granite pavers and stairs, and plantings. A fountain marks the intersection of the two pedestrian corridors and an entrance into the School of Medicine. The two intersecting curves of the fountain walls emulate the flow of pedestrians and reflect the striking angular nature of the existing administration building.
![[logo]](https://slamcoll.com/wp-content/themes/sub151-SLAM/resources/images/logo-only.png) at-a-glance
at-a-glanceEmory University’s School of Medicine had an aggressive plan to become a top medical school and tasked SLAM with creating a state-of-the-art medical education building to support that goal.

The highly regarded Emory University School of Medicine was housed in a matched pair of small historic original School of Medicine buildings and a ‘70’s era connector building. The structures were inadequate for the School’s current academic program, provided no informal study or interaction space for students and faculty, and could not accommodate the curriculum and pedagogical changes necessary to address the evolving changes in medical science and clinical practice.

The charge to the Design Team was to retain, restore and re-purpose the two historic buildings; to demolish the connector building and replace it with a new, architecturally appropriate structure that would provide the balance of the space required by the 160,000 SF total program; and, in addition: Create an image appropriate to the reputation of the School and its program; Develop a design solution which was architecturally appropriate to the importance of the site and the design guidelines of Emory’s campus plan; Accommodate a totally new curriculum and pedagogy for an expanded class of 150; Incorporate state-of-the-art instructional and medical technologies; Provide a broad range of informal study and activity space for students that would allow the facility to be a figurative HOME for them.

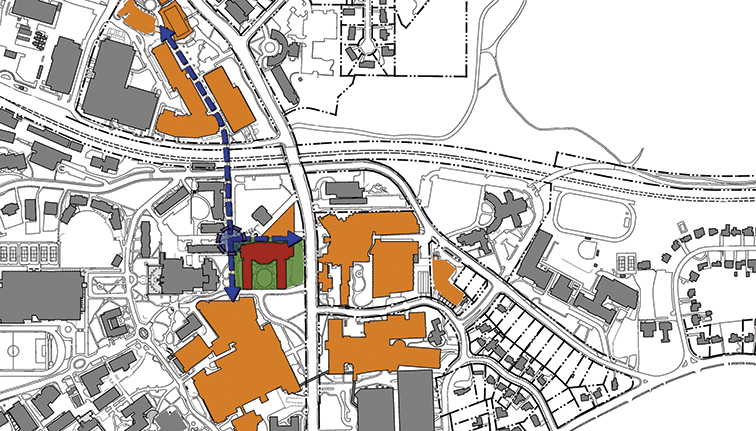
The three building composition occupies a visually prominent and historically important site at the nexus of multiple pedestrian paths. To the south is the university hospital, to the east is a regional Children’s hospital, and to the west is the main quadrangle, home to a large majority of the undergraduate programs. The complex also defines the southern terminus of the health sciences corridor that links various allied health programs, research facilities and the school of public health.
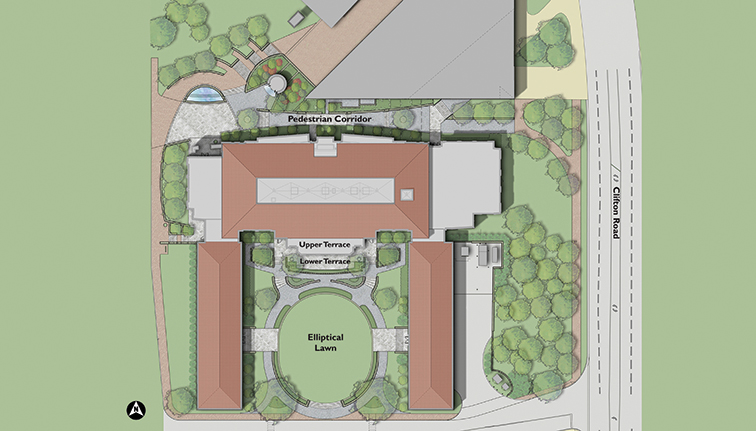
The design of the School of Medicine responds to these circulation patterns by creating strong linkage and connectivity between these various paths. In addition multiple entrances were provided to accommodate access including a ceremonial entry situated on a new courtyard that provides outdoor study space as well as a welcome reprieve from the near-urban surroundings.
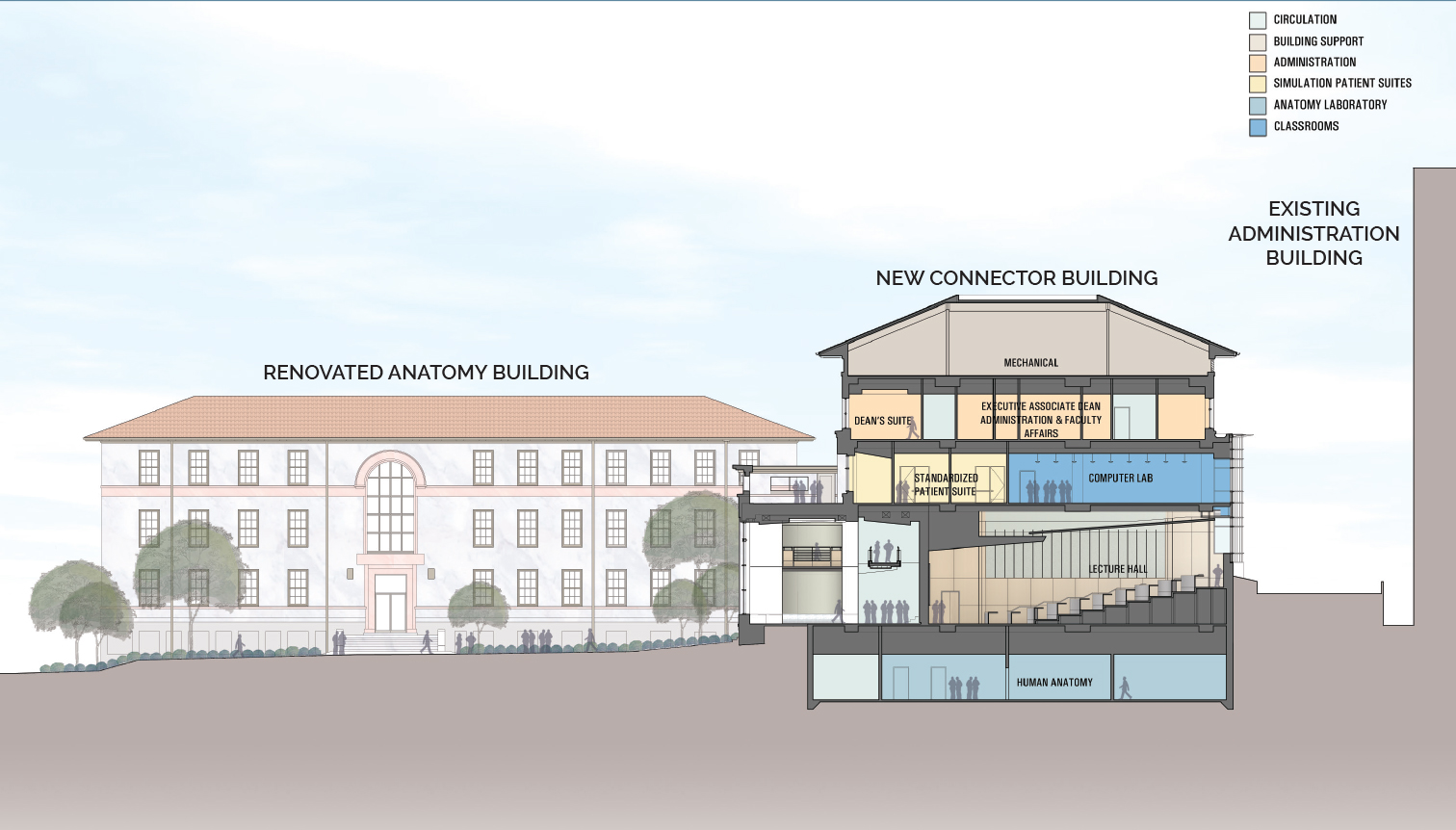
The programming / planning / design process actively sought and included input from all of the project’s stakeholders: students, faculty, School and University administration, and campus services. It drew upon internal and outside resources for instructional and medical technology, clinical simulation, and restoration technology.
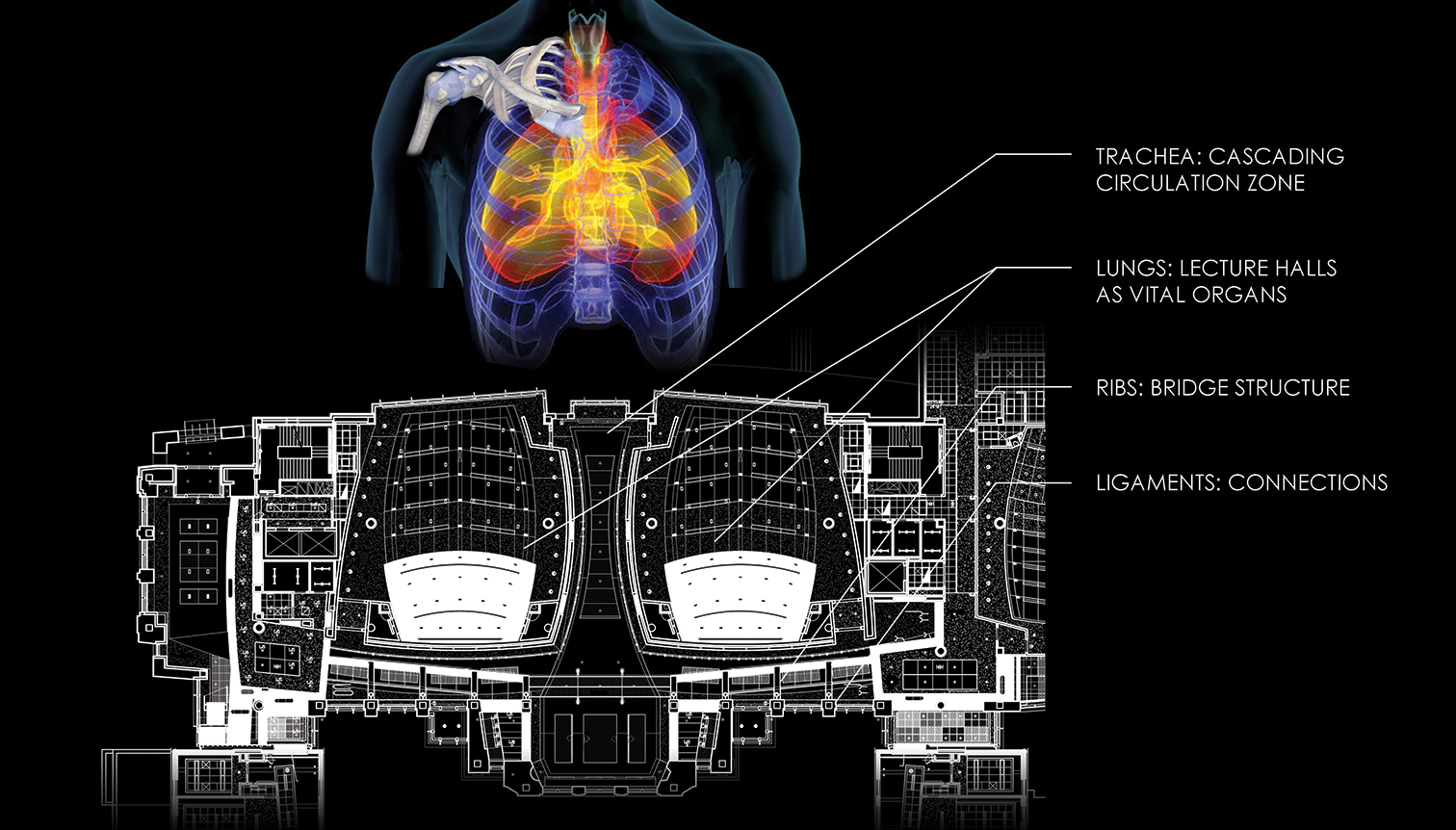
The School of Medicine is inspired by central focus and passion of those who come to learn and educate in the building: the human body. Flow of connection flows naturally down the main corridor and supplies connections to the rest of the floor. One feels the lecture halls ‘breathe’ as movement of air through diffusers subtly cathes the senses of those passing by. ‘Ribs’ extend from the wall to give support and rigidity to walkway above the main lobby.
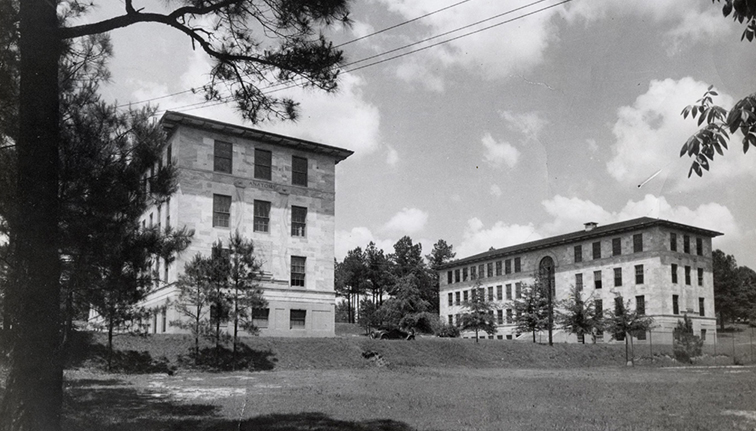
The two original 1917 School of Medicine buildings were designed by Henry Hornbostel who designed the original campus plan. The University’s Design Guidelines encouraged design that is referential to its character-defining historic buildings.
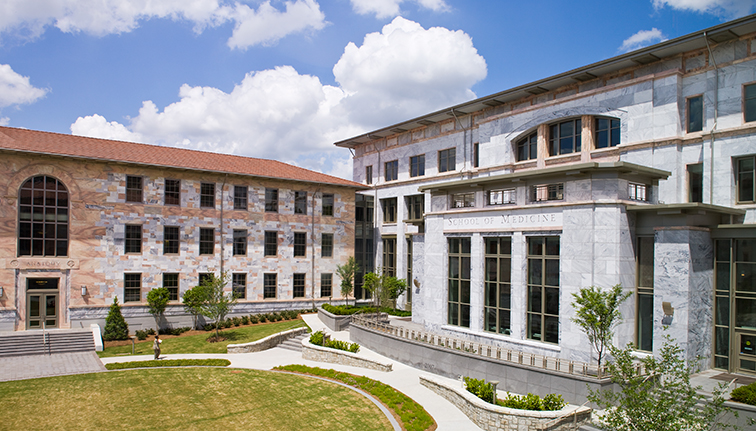
The scale and materials palette of the Anatomy and Physiology buildings, whose entire envelope were restored, are clad in an ashlar of local gray-white and pink marbles uniquely characteristic of Emory University. The design team worked closely with the campus architect to locate compatible materials for the new construction including marble cladding from the original quarry. The same combination of gray-white and pink marbles also clad the new building addition whose massing and proportions give it the gravitas and character of the original buildings The new construction respectfully complements them with a response appropriate to its time.
In the 150-year history of Emory’s School of Medicine, there had never been a consolidated facility designed specifically for the needs of medical education. The realization of this project has allowed the university to maintain its flagship program in the heart of its campus.



American Society of Landscape Architects Merit Award Winner

AIA Connecticut Citation for Design Award Winner
Ranked in Top 25 2020 – US News and World Report