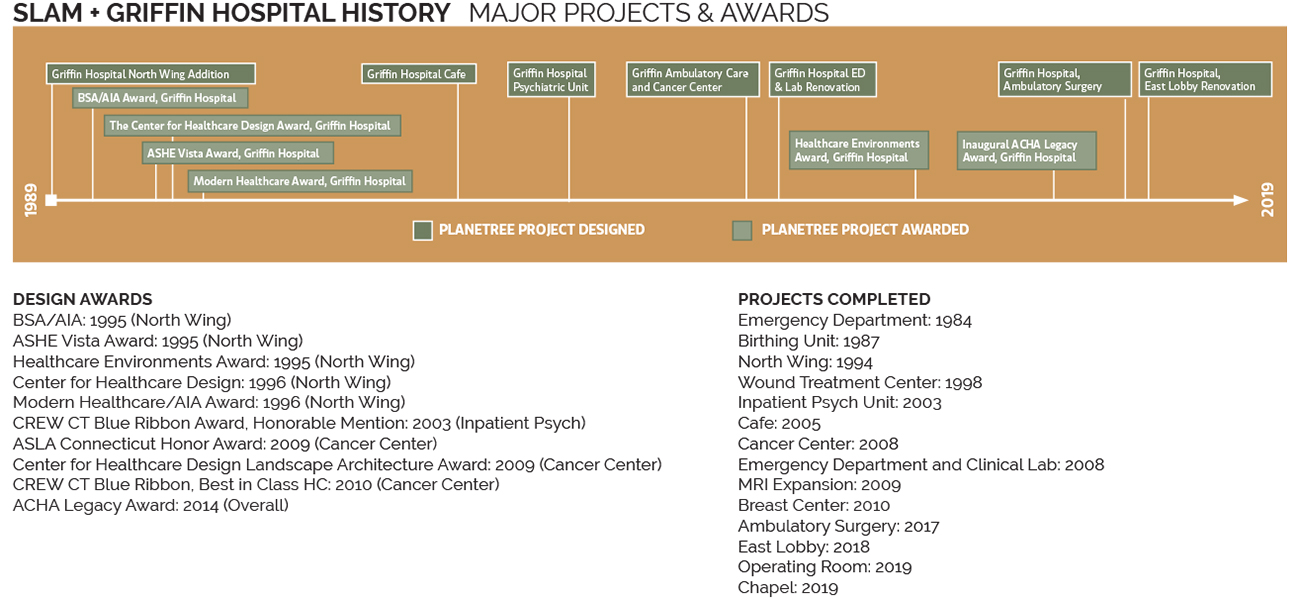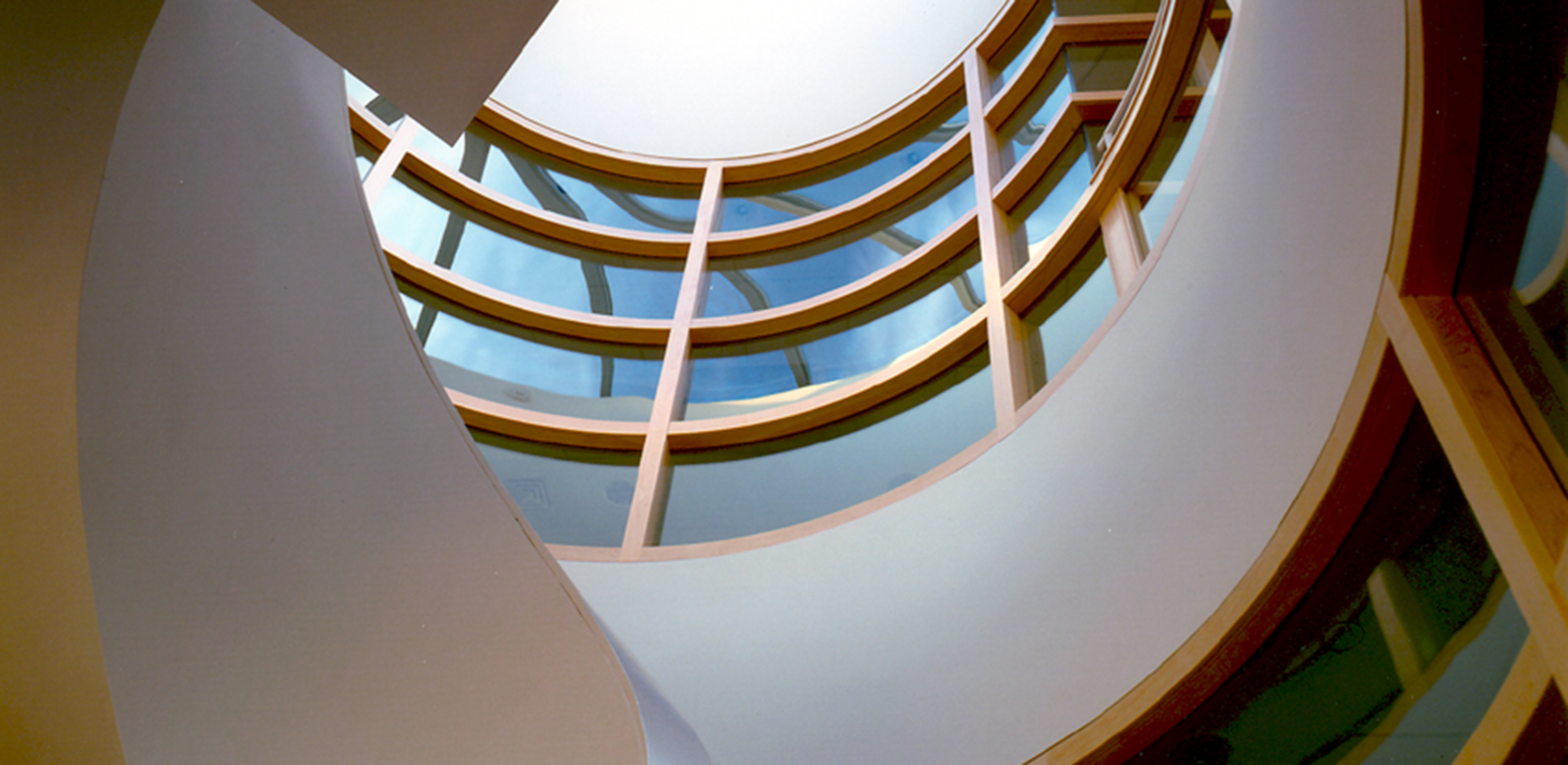
During our 25 year professional relationship with Griffin Hospital, SLAM has been a participant in the institution’s physical and cultural transformation. Extensive planning developed with Griffin Hospital turned this institution into the Nation’s flagship Planetree™ healthcare facility, and a prototype for patient-focused care.
The high level of design realized in the North Wing Addition has provided a physical environment that is not only in alignment with the strategic objectives of the institution but has also enhanced patient outcomes and satisfaction through safety, efficiency and staff effectiveness and morale.
SLAM continues to work on the campus completing many projects; ambulatory services, cancer center, clinical laboratory space, cardiac rehabilitation, physical therapy, GI, Inpatient Psych, Sleep Lab, and Dining/Cafeteria among others. Non Clinical and Public spaces have also all been re-designed to be an integral part of the facility promoting family involvement, comfort and convenience.
![[logo]](https://slamcoll.com/wp-content/themes/sub151-SLAM/resources/images/logo-only.png) at-a-glance
at-a-glance
In the early and mid-1980’s Griffin Hospital had the oldest physical plant in the state and was experiencing declining market share and patient satisfaction as a result. Recruitment of physicians, interns, residents and employees was becoming increasingly difficult and the hospitals financial loses made it difficult to invest in facility improvements. Griffin hospital had a negative reputation in the local community.
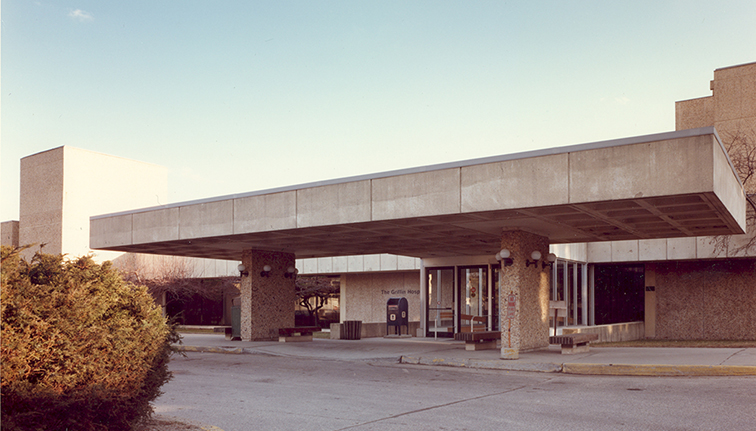
The original entrance of Griffin Hospital.
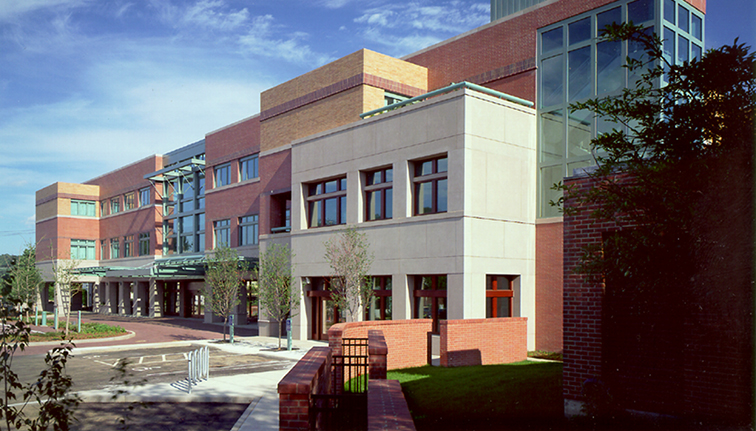
Griffin adopted the Planetree™ Model with the addition of the North Wing.
Griffin began a journey of cultural transformation committed to become a consumer driven patient centered organization that put the patient first, provide personalized, humanistic, consumer driven health care in a healing environment. With a goal to empower individuals to be actively involved in decisions affecting their care and well-being through access to information and education; and to provide leadership to improve the health of the community it serves. In 1992 Griffin selected Planetree™ as the organization to help it advance its vision.
Hospital administrators and the design team held focus groups and conducted surveys with patients and community residents and visited hospitals across the country to identify best design and operational practices. This effort galvanized the design team and staff, building strong relationships and establishing a sense of ownership and teamwork among staff that carried throughout the design process.
There is a great marriage between hospital leadership and SLAM with a strong alignment between the envision and objectives for the hospital.
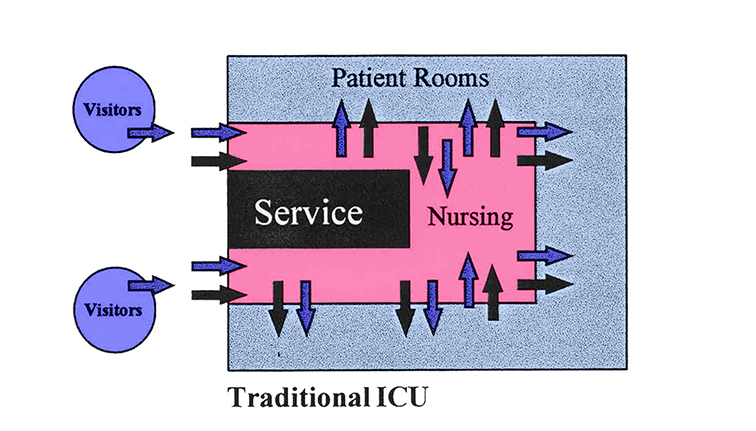
A traditional ICU puts both staff and visitors in the same corridors.
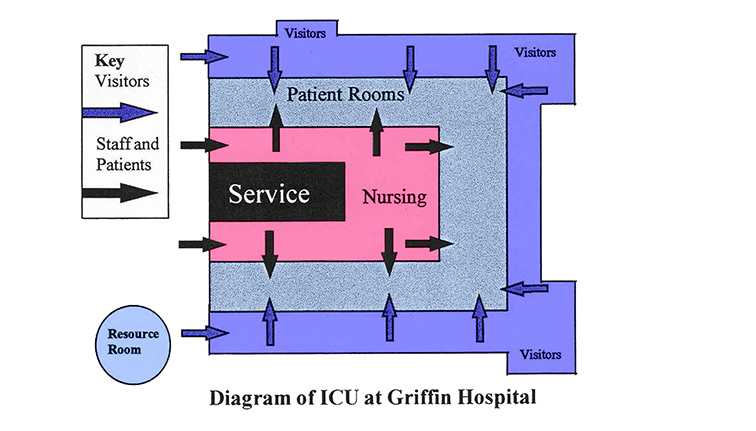
With the new vision there is a separation of staff and visitor. This allows families to remain close to patients without disrupting the care of the patient.
The acclaimed North Wing Addition provided a new main entrance to the facility with replacement medical/surgical nursing units, Intensive Care Unit, Resource Center, Lobby and expanded Birthing Center. The unique patient and family centered ICU removed visitor traffic from the central work area by providing a perimeter corridor and comfortable family spaces and fresh air balconies, satellite nursing stations ensured better and more immediate interaction with patients, a patient/ family resource center encouraged educational awareness, and appealing non-institutional décor added to the organizational elements to create a true healing environment.


Griffin offers an exceptional healing environment, exceptional patient experience, and produces wonderful clinical outcomes. Griffin is able to attract not only consumers but talented medical professionals with its unique capabilities, preventative medicine training program in CT.
It is remarkable that not only the changes made 20 years ago are sustained but it continues to be a catalyst.
